All Backsplash Materials Kitchen with Blue Cabinets Design Ideas
Refine by:
Budget
Sort by:Popular Today
161 - 180 of 31,314 photos
Item 1 of 3
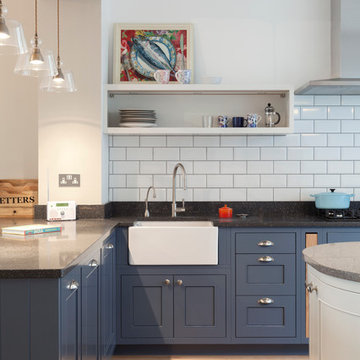
Marc Wilson Photography
Photo of a mid-sized contemporary eat-in kitchen in London with a farmhouse sink, beaded inset cabinets, blue cabinets, granite benchtops, white splashback, subway tile splashback and with island.
Photo of a mid-sized contemporary eat-in kitchen in London with a farmhouse sink, beaded inset cabinets, blue cabinets, granite benchtops, white splashback, subway tile splashback and with island.
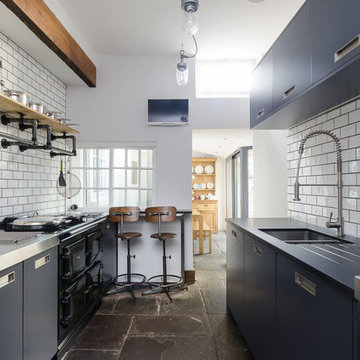
Industrial galley kitchen in Other with a double-bowl sink, flat-panel cabinets, blue cabinets, stainless steel benchtops, white splashback, subway tile splashback, black appliances and no island.
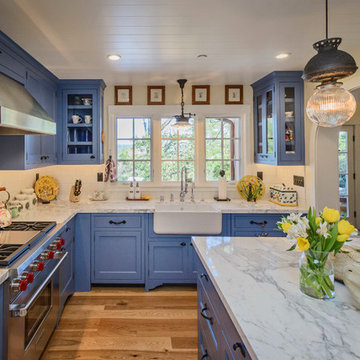
Dennis Mayer Photography
Design ideas for a mid-sized country l-shaped open plan kitchen in San Francisco with a farmhouse sink, blue cabinets, marble benchtops, white splashback, subway tile splashback, stainless steel appliances, medium hardwood floors, with island, shaker cabinets and brown floor.
Design ideas for a mid-sized country l-shaped open plan kitchen in San Francisco with a farmhouse sink, blue cabinets, marble benchtops, white splashback, subway tile splashback, stainless steel appliances, medium hardwood floors, with island, shaker cabinets and brown floor.
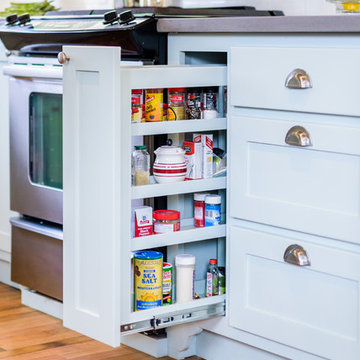
Carlos Barron Photography
Midcentury u-shaped eat-in kitchen in Austin with a farmhouse sink, shaker cabinets, blue cabinets, solid surface benchtops, white splashback, subway tile splashback, stainless steel appliances, medium hardwood floors and no island.
Midcentury u-shaped eat-in kitchen in Austin with a farmhouse sink, shaker cabinets, blue cabinets, solid surface benchtops, white splashback, subway tile splashback, stainless steel appliances, medium hardwood floors and no island.
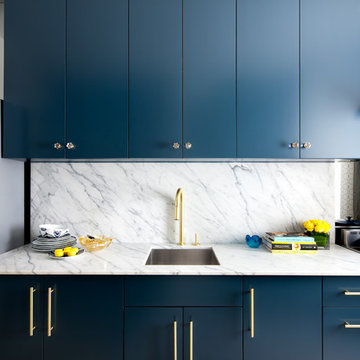
Brandon Barré
Design by yanicsimard/toronto-interior-design-group-yanic-simard
This is an example of a contemporary single-wall kitchen in Toronto with an undermount sink, flat-panel cabinets, blue cabinets, white splashback, stainless steel appliances, no island and stone slab splashback.
This is an example of a contemporary single-wall kitchen in Toronto with an undermount sink, flat-panel cabinets, blue cabinets, white splashback, stainless steel appliances, no island and stone slab splashback.
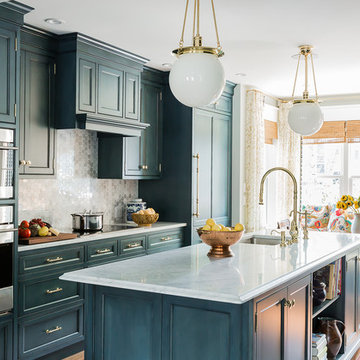
Michael J Lee Photography
Design ideas for a mid-sized traditional eat-in kitchen in Boston with an undermount sink, beaded inset cabinets, blue cabinets, marble benchtops, grey splashback, stone tile splashback, panelled appliances, medium hardwood floors, with island and brown floor.
Design ideas for a mid-sized traditional eat-in kitchen in Boston with an undermount sink, beaded inset cabinets, blue cabinets, marble benchtops, grey splashback, stone tile splashback, panelled appliances, medium hardwood floors, with island and brown floor.
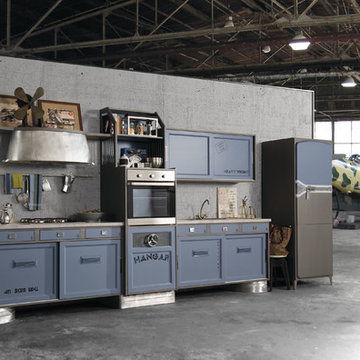
Everything about the Hangar
kitchen has been conceived to
beguile and amaze, plunging
you into a metropolitan
mood marked by bold,
uncompromising taste. Even
the word “Hangar” becomes a
decorative element spelled out
on the central cabinet beneath
the oven, topped by a one-ofa-
kind, industrial-style metal
handle that adds the perfect
touch of originality to the
middle of the kitchen.
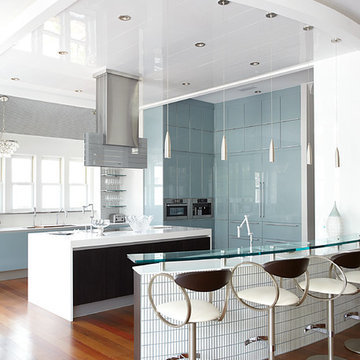
In the kitchen, we used Poggenpohl cabinetry in both a shimmering blue color, and a dark wenge wood finish for contrast. The backsplash over the sink is Ann Sacks penny round tiles, and the bar front is Ann Sacks rectangular ceramic tiles
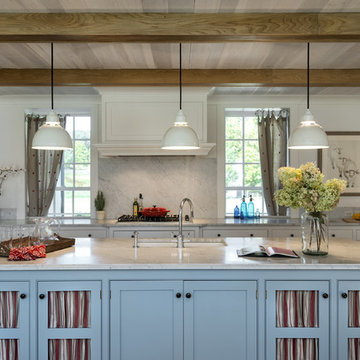
Rob Karosis
This is an example of a country u-shaped eat-in kitchen in New York with an undermount sink, shaker cabinets, blue cabinets, marble benchtops, white splashback, panelled appliances and marble splashback.
This is an example of a country u-shaped eat-in kitchen in New York with an undermount sink, shaker cabinets, blue cabinets, marble benchtops, white splashback, panelled appliances and marble splashback.
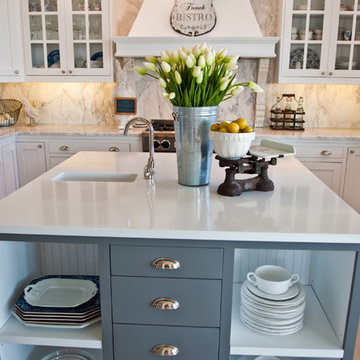
A grand Whidbey Island beach home in Washington State gets a much needed kitchen remodel. The owners wanted to refresh and renew while making the kitchen more practical for a growing extended family. We suggested pure white cabinets with honed marble counters and back splash for a clean and fresh look. The work island offsets the all white kitchen with painted grey cabinets and a very practical white quartz counter. A fire clay apron sink and chrome hardware and faucets give the kitchen a timeless appeal. Antiqued nickel pendants fitted with Edison bulbs give the lighting a vintage feel. We love how this kitchen turned out!
Photo Credit: www.rebeccaannephotography.com
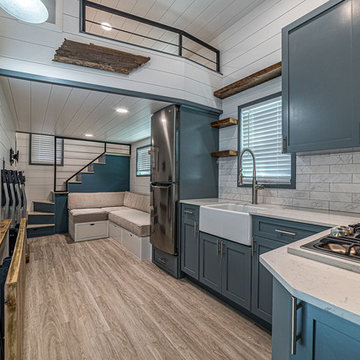
Wansley Tiny House, built by Movable Roots Tiny Home Builders in Melbourne, FL
Photo of a small modern l-shaped open plan kitchen in Dallas with a farmhouse sink, shaker cabinets, blue cabinets, quartz benchtops, grey splashback, porcelain splashback, stainless steel appliances, vinyl floors, no island, beige floor and white benchtop.
Photo of a small modern l-shaped open plan kitchen in Dallas with a farmhouse sink, shaker cabinets, blue cabinets, quartz benchtops, grey splashback, porcelain splashback, stainless steel appliances, vinyl floors, no island, beige floor and white benchtop.
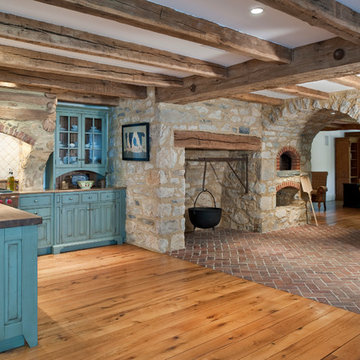
Photo by Angle Eye Photography.
Photo of a country l-shaped eat-in kitchen in Philadelphia with stainless steel appliances, raised-panel cabinets, blue cabinets, wood benchtops, white splashback, an undermount sink, porcelain splashback, brick floors and with island.
Photo of a country l-shaped eat-in kitchen in Philadelphia with stainless steel appliances, raised-panel cabinets, blue cabinets, wood benchtops, white splashback, an undermount sink, porcelain splashback, brick floors and with island.
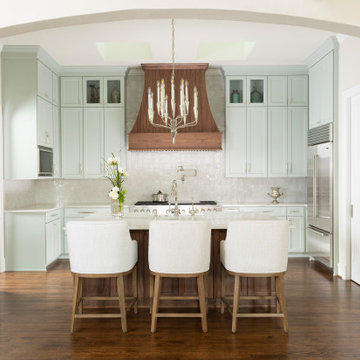
Mid-sized traditional u-shaped open plan kitchen in Dallas with a farmhouse sink, recessed-panel cabinets, blue cabinets, quartzite benchtops, white splashback, ceramic splashback, stainless steel appliances, medium hardwood floors, with island, brown floor and white benchtop.

A young family moving from Brooklyn to their first house spied this classic 1920s colonial and decided to call it their new home. The elderly former owner hadn’t updated the home in decades, and a cramped, dated kitchen begged for a refresh. Designer Sarah Robertson of Studio Dearborn helped her client design a new kitchen layout, while Virginia Picciolo of Marsella Knoetgren designed the enlarged kitchen space by stealing a little room from the adjacent dining room. A palette of warm gray and nearly black cabinets mix with marble countertops and zellige clay tiles to make a welcoming, warm space that is in perfect harmony with the rest of the home.
Photos Adam Macchia. For more information, you may visit our website at www.studiodearborn.com or email us at info@studiodearborn.com.
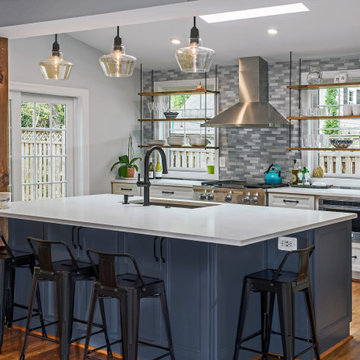
Warmly Inviting
Kitchen and Dining room"
Out: brick bearing walls, old porch, tiny kitchen, confining dining room,
In: light filled addition, open floorplan with front to back sight lines, stunning kitchen, spacious island, warm reclaimed column and shelving.
"The Dining and Mud Rooms"
After converting the tiny kitchen into a mudroom with a centered doorway, the typical daily accumulated shoes, backpacks and coats now can easily be hidden from view simply by sliding together the unique re-purposed barn doors. Narrow openings to the left and right were enlarged inviting guests to explore the warm and fun new spaces while allowing plenty of room to expand the table
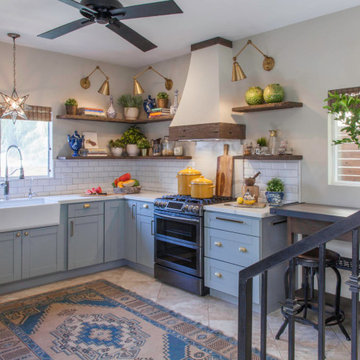
Young urban chic, semi-custom kitchen design with an eclectic mix of boho, farmhouse and industrial features and accents! All prefab cabinets mindfully designed to look custom, custom plaster range hood, reclaimed wood floating shelves and accent trim on hood, hammered brass hardware and sconces, Moravian star pendant light, beveled subway tile, Fireclay farm sink, custom drop leaf service cart that doubles as an island table with industrial bar stools, custom wine bar and iron mirror, custom bifold iron and glass French doors and a Turkish rug.
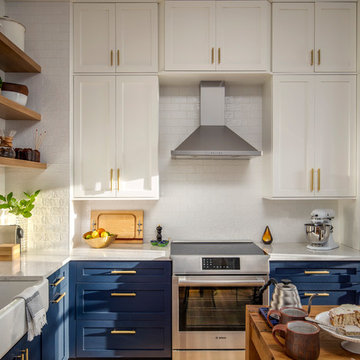
Range view with hood.
Photo by Michael Lefebvre
This is an example of a transitional l-shaped kitchen in Boston with recessed-panel cabinets, blue cabinets, white splashback, ceramic splashback, medium hardwood floors and with island.
This is an example of a transitional l-shaped kitchen in Boston with recessed-panel cabinets, blue cabinets, white splashback, ceramic splashback, medium hardwood floors and with island.
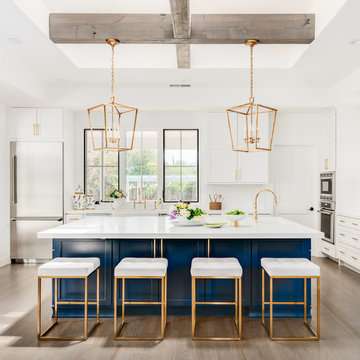
Christopher Stark Photography
Dura Supreme custom painted cabinetry, white , custom SW blue island, Indigo Batik
Furniture and accessories: Susan Love, Interior Stylist
Photographer www.christopherstark.com
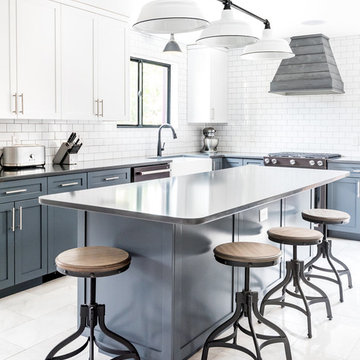
Photo of a large country l-shaped separate kitchen in Wilmington with a farmhouse sink, shaker cabinets, blue cabinets, quartz benchtops, white splashback, subway tile splashback, black appliances, marble floors, with island, grey floor and black benchtop.
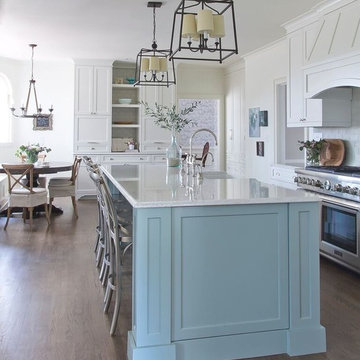
Jennifer Kesler
Design ideas for a large traditional galley kitchen pantry in Atlanta with a farmhouse sink, shaker cabinets, blue cabinets, quartz benchtops, white splashback, glass tile splashback, stainless steel appliances, dark hardwood floors and with island.
Design ideas for a large traditional galley kitchen pantry in Atlanta with a farmhouse sink, shaker cabinets, blue cabinets, quartz benchtops, white splashback, glass tile splashback, stainless steel appliances, dark hardwood floors and with island.
All Backsplash Materials Kitchen with Blue Cabinets Design Ideas
9