Kitchen with Blue Floor Design Ideas
Refine by:
Budget
Sort by:Popular Today
1 - 20 of 61 photos
Item 1 of 3

Un espace plan de travail créé sur mesure à l'aide de deux caissons de cuisine (Leroy Merlin) et un plan de travail découpé aux bonnes mesures.
This is an example of a small modern galley separate kitchen in Angers with a single-bowl sink, flat-panel cabinets, white cabinets, laminate benchtops, white splashback, porcelain splashback, panelled appliances, linoleum floors, blue floor and brown benchtop.
This is an example of a small modern galley separate kitchen in Angers with a single-bowl sink, flat-panel cabinets, white cabinets, laminate benchtops, white splashback, porcelain splashback, panelled appliances, linoleum floors, blue floor and brown benchtop.
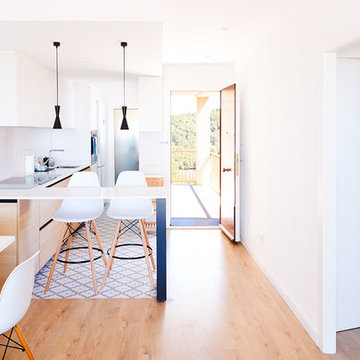
Fotografía: Valentín Hincû
Inspiration for a small mediterranean l-shaped open plan kitchen in Barcelona with flat-panel cabinets, light wood cabinets, quartz benchtops, white splashback, with island, blue floor and white benchtop.
Inspiration for a small mediterranean l-shaped open plan kitchen in Barcelona with flat-panel cabinets, light wood cabinets, quartz benchtops, white splashback, with island, blue floor and white benchtop.
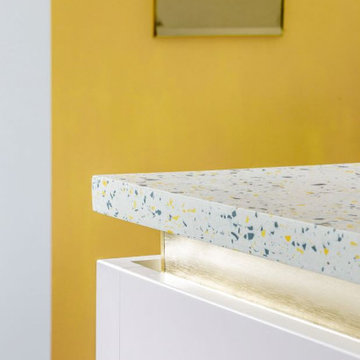
Re configured the ground floor of this ex council house to transform it into a light and spacious kitchen dining room.
This is an example of a small contemporary l-shaped eat-in kitchen in London with a single-bowl sink, flat-panel cabinets, terrazzo benchtops, multi-coloured splashback, panelled appliances, laminate floors, with island, blue floor and multi-coloured benchtop.
This is an example of a small contemporary l-shaped eat-in kitchen in London with a single-bowl sink, flat-panel cabinets, terrazzo benchtops, multi-coloured splashback, panelled appliances, laminate floors, with island, blue floor and multi-coloured benchtop.
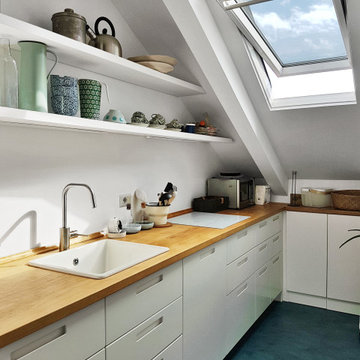
Photo of a mid-sized modern single-wall separate kitchen in Milan with a drop-in sink, flat-panel cabinets, wood benchtops, blue floor, white cabinets and white splashback.

Chasse, conception et rénovation d'une chambre de bonne de 9m2 avec création d'un espace entièrement ouvert et contemporain : baignoire ilot, cuisine équipée, coin salon et WC. Esthétisme et optimisation pour ce nid avec vue sur tout Paris.
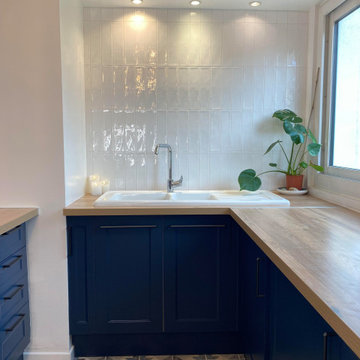
Une cuisine aux allures rétro mêlant des carreaux de ciment et du zellige. Sa couleur bleue mat contraste avec la faïence murale tout en hauteur.
Design ideas for a large midcentury u-shaped open plan kitchen in Paris with an undermount sink, recessed-panel cabinets, blue cabinets, wood benchtops, white splashback, ceramic splashback, panelled appliances, cement tiles, no island, blue floor and brown benchtop.
Design ideas for a large midcentury u-shaped open plan kitchen in Paris with an undermount sink, recessed-panel cabinets, blue cabinets, wood benchtops, white splashback, ceramic splashback, panelled appliances, cement tiles, no island, blue floor and brown benchtop.
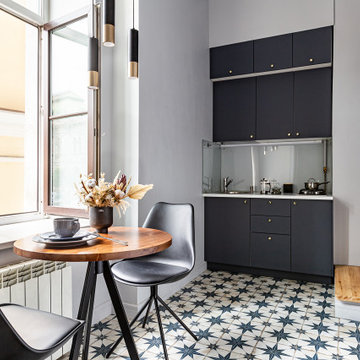
Квартира в винтажном стиле в центре города под аренду
Inspiration for a small midcentury eat-in kitchen in Saint Petersburg with a drop-in sink, flat-panel cabinets, blue cabinets, white splashback, glass sheet splashback, porcelain floors, blue floor and white benchtop.
Inspiration for a small midcentury eat-in kitchen in Saint Petersburg with a drop-in sink, flat-panel cabinets, blue cabinets, white splashback, glass sheet splashback, porcelain floors, blue floor and white benchtop.
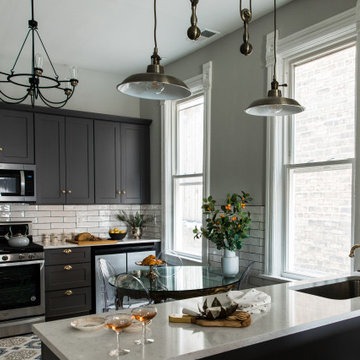
Antique Audubon artwork hangs above fabulous bar cart.
Inspiration for a mid-sized u-shaped eat-in kitchen in Chicago with raised-panel cabinets, grey cabinets, quartz benchtops, white splashback, ceramic splashback, stainless steel appliances, blue floor and white benchtop.
Inspiration for a mid-sized u-shaped eat-in kitchen in Chicago with raised-panel cabinets, grey cabinets, quartz benchtops, white splashback, ceramic splashback, stainless steel appliances, blue floor and white benchtop.
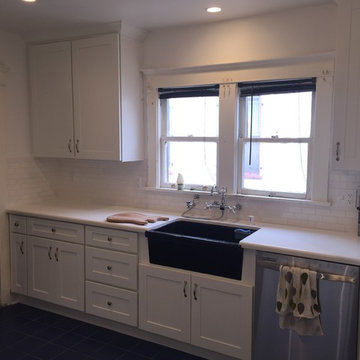
Remolding of existing kitchen with trying to preserve original look of the kitchen.
Project is including new blue flooring, white shaker cabinets and Caesarstone counter top.
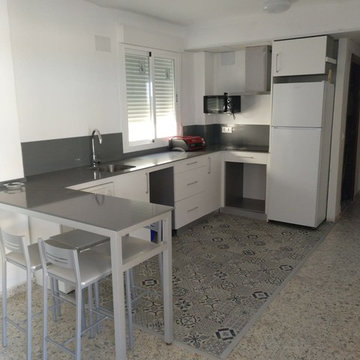
Paco Lojo
Inspiration for a mid-sized contemporary l-shaped eat-in kitchen in Other with an undermount sink, flat-panel cabinets, white cabinets, quartz benchtops, grey splashback, stone slab splashback, white appliances, vinyl floors, no island, blue floor and grey benchtop.
Inspiration for a mid-sized contemporary l-shaped eat-in kitchen in Other with an undermount sink, flat-panel cabinets, white cabinets, quartz benchtops, grey splashback, stone slab splashback, white appliances, vinyl floors, no island, blue floor and grey benchtop.
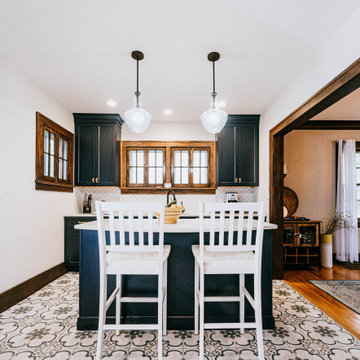
Inspiration for a mid-sized transitional l-shaped separate kitchen in Chicago with an undermount sink, shaker cabinets, blue cabinets, quartz benchtops, white splashback, ceramic splashback, stainless steel appliances, cement tiles, with island, blue floor and white benchtop.
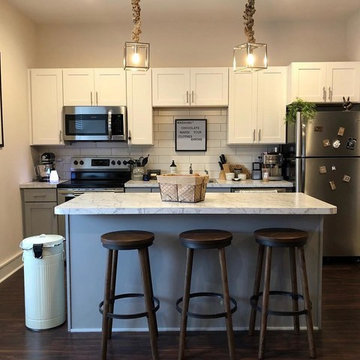
Small modern single-wall eat-in kitchen in Other with an undermount sink, shaker cabinets, grey cabinets, laminate benchtops, white splashback, subway tile splashback, stainless steel appliances, dark hardwood floors, with island, blue floor and grey benchtop.
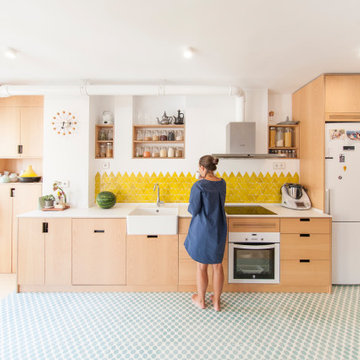
Cocina abierta al salón.
Reforma de un apartamento en el centro de madrid para transformarlo en una vivienda díafana y luminosa.
Design ideas for a mid-sized scandinavian single-wall eat-in kitchen in Madrid with a single-bowl sink, light wood cabinets, yellow splashback, ceramic splashback, white appliances, cement tiles, no island, blue floor and white benchtop.
Design ideas for a mid-sized scandinavian single-wall eat-in kitchen in Madrid with a single-bowl sink, light wood cabinets, yellow splashback, ceramic splashback, white appliances, cement tiles, no island, blue floor and white benchtop.
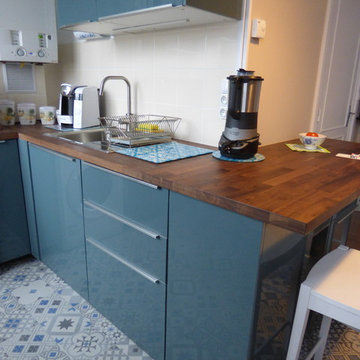
Au niveau de matériaux nous avons sélectionné des façades en laque bleu, un plan de travail en noyer, une crédence en carrelage beige qui se font avec la couleur des mur. Et nous avons voulu mettre l'accent sur le sol en le délimitant avec un beau carrelage en carreau de ciment bleu/gris.
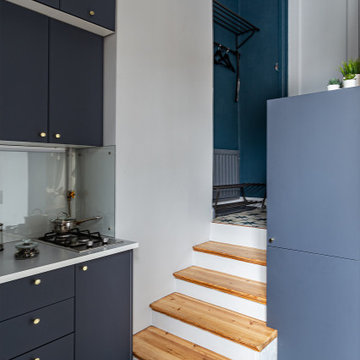
Квартира в винтажном стиле в центре города под аренду
Inspiration for a small midcentury eat-in kitchen in Saint Petersburg with a drop-in sink, flat-panel cabinets, blue cabinets, white splashback, glass sheet splashback, porcelain floors, blue floor and white benchtop.
Inspiration for a small midcentury eat-in kitchen in Saint Petersburg with a drop-in sink, flat-panel cabinets, blue cabinets, white splashback, glass sheet splashback, porcelain floors, blue floor and white benchtop.
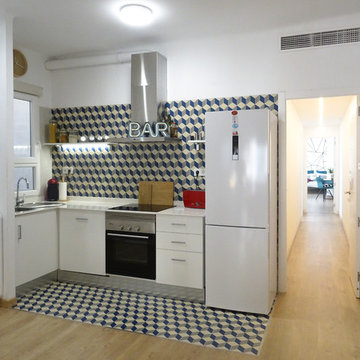
ESCALAR
Inspiration for a mid-sized modern l-shaped open plan kitchen in Alicante-Costa Blanca with a drop-in sink, flat-panel cabinets, white cabinets, quartz benchtops, blue splashback, ceramic splashback, stainless steel appliances, medium hardwood floors, no island, blue floor and white benchtop.
Inspiration for a mid-sized modern l-shaped open plan kitchen in Alicante-Costa Blanca with a drop-in sink, flat-panel cabinets, white cabinets, quartz benchtops, blue splashback, ceramic splashback, stainless steel appliances, medium hardwood floors, no island, blue floor and white benchtop.
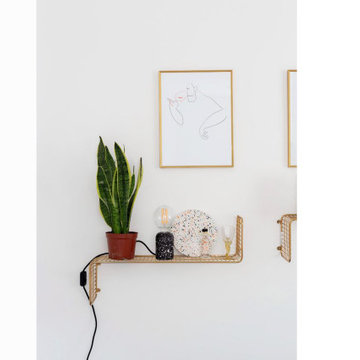
Re configured the ground floor of this ex council house to transform it into a light and spacious kitchen dining room.
This is an example of a small contemporary l-shaped eat-in kitchen in London with a single-bowl sink, flat-panel cabinets, terrazzo benchtops, multi-coloured splashback, panelled appliances, laminate floors, with island, blue floor and multi-coloured benchtop.
This is an example of a small contemporary l-shaped eat-in kitchen in London with a single-bowl sink, flat-panel cabinets, terrazzo benchtops, multi-coloured splashback, panelled appliances, laminate floors, with island, blue floor and multi-coloured benchtop.
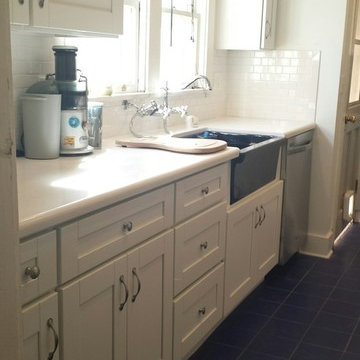
Remolding of existing kitchen with trying to preserve original look of the kitchen.
Project is including new blue flooring, white shaker cabinets and Caesarstone counter top.
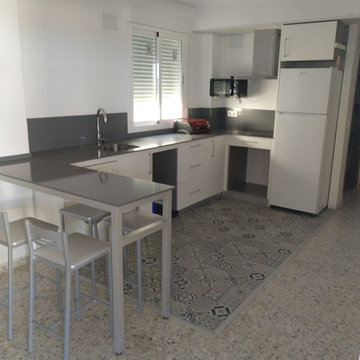
Paco Lojo
Photo of a mid-sized contemporary l-shaped eat-in kitchen in Other with an undermount sink, flat-panel cabinets, white cabinets, quartz benchtops, grey splashback, stone slab splashback, white appliances, vinyl floors, no island, blue floor and grey benchtop.
Photo of a mid-sized contemporary l-shaped eat-in kitchen in Other with an undermount sink, flat-panel cabinets, white cabinets, quartz benchtops, grey splashback, stone slab splashback, white appliances, vinyl floors, no island, blue floor and grey benchtop.
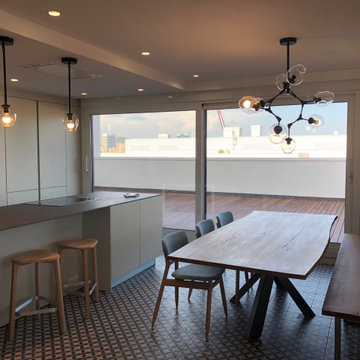
Nuestro último proyecto es un claro ejemplo de amplitud y de unificación de espacios. La planta se compone de una cocina con península que delimita el espacio con el comedor. Una mesa de madera, muy elegante y funcional y que aporta un toque especial y mucha calidez a toda la estancia, marca el espacio del comedor. Además, todo el ambiente recibe luz natural al estar conectada con la terraza, un valor añadido que le proporciona mucha luz y mucho encanto a todo el proyecto.
Los muebles de cocina Santos -modelo de colección line 832 blanco perla (lacado seda mate)- con gola son los claros protagonistas de este proyecto. El color blanco perla proporciona una elegancia singular a todo el ambiente, además de modernizar el espacio. Y la encimera utilizada en la península, modelo neolith aspen grey, le otorga un valor añadido. Por último, las columnas utilizadas, de 216 cm., complementan la organización eficiente de la cocina para guardar todos los utensilios, alimentos, etc.
Kitchen with Blue Floor Design Ideas
1