Kitchen with Blue Floor Design Ideas
Refine by:
Budget
Sort by:Popular Today
121 - 140 of 554 photos
Item 1 of 3
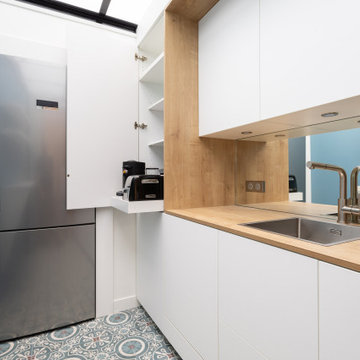
Photo of a small transitional single-wall separate kitchen in Paris with an undermount sink, beaded inset cabinets, white cabinets, wood benchtops, stainless steel appliances, cement tiles, blue floor and beige benchtop.
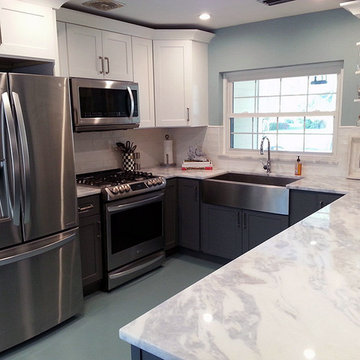
Photo by Angelo Cane
Photo of a small modern u-shaped eat-in kitchen in Orlando with a farmhouse sink, shaker cabinets, white cabinets, marble benchtops, white splashback, subway tile splashback, stainless steel appliances, concrete floors, no island and blue floor.
Photo of a small modern u-shaped eat-in kitchen in Orlando with a farmhouse sink, shaker cabinets, white cabinets, marble benchtops, white splashback, subway tile splashback, stainless steel appliances, concrete floors, no island and blue floor.
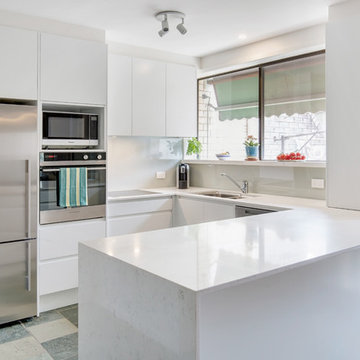
When white is right. This is the perfect treatment for this apartment kitchen - light, bright and ever-so airy. Loads of storage, ergonomic design and oodles of bench space - ticks all round.
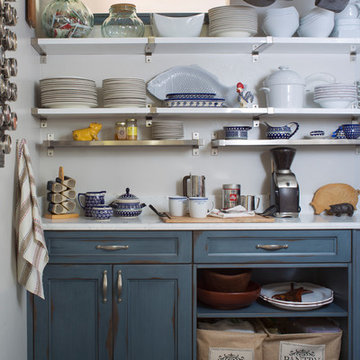
Inspiration for a mid-sized traditional u-shaped kitchen in Denver with a farmhouse sink, open cabinets, blue cabinets, quartz benchtops, white splashback, subway tile splashback, stainless steel appliances, ceramic floors, a peninsula, blue floor and white benchtop.
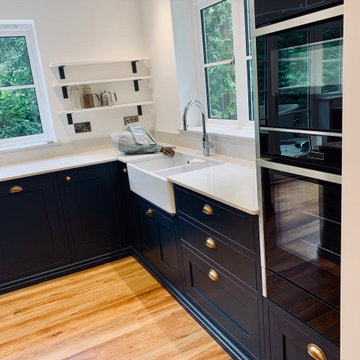
Pullman In-Frame Shaker Style Kitchen
20mm Silestone Lagoon Work Surfaces
Burnished Brass Armac Martin Handles
Designed, Supplied & Installed
Bespoke Colour - Farrow & Ball's Railings No.31
Oak Dovetailed Drawer Boxes
Seating For Up To 4 On Island
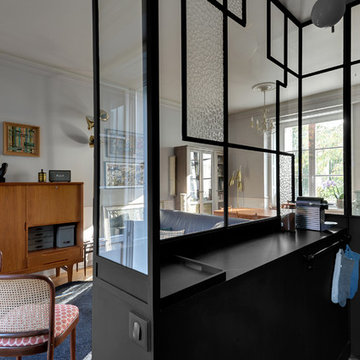
Studio Mariekke
Small transitional galley eat-in kitchen in Paris with a drop-in sink, beaded inset cabinets, blue cabinets, tile benchtops, black splashback, ceramic splashback, black appliances, cement tiles, no island and blue floor.
Small transitional galley eat-in kitchen in Paris with a drop-in sink, beaded inset cabinets, blue cabinets, tile benchtops, black splashback, ceramic splashback, black appliances, cement tiles, no island and blue floor.
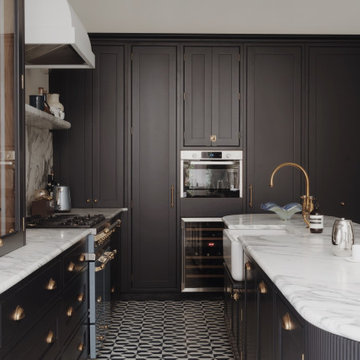
This is an example of a mid-sized transitional galley eat-in kitchen in London with a farmhouse sink, shaker cabinets, black cabinets, marble benchtops, white splashback, marble splashback, black appliances, porcelain floors, with island, blue floor, white benchtop and vaulted.
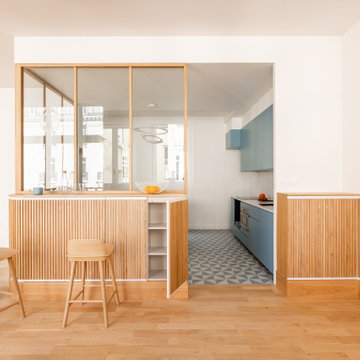
Cuisine bleue avec verrière en bois
Photo of a mid-sized contemporary eat-in kitchen in Paris with an undermount sink, beaded inset cabinets, blue cabinets, solid surface benchtops, white splashback, stainless steel appliances, cement tiles, with island, blue floor and white benchtop.
Photo of a mid-sized contemporary eat-in kitchen in Paris with an undermount sink, beaded inset cabinets, blue cabinets, solid surface benchtops, white splashback, stainless steel appliances, cement tiles, with island, blue floor and white benchtop.
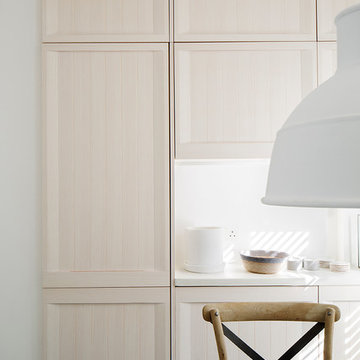
Full length Dinesen wooden floor planks of 5 meters long were brought inside through the window and fitted throughout the flat, except kitchen and bathrooms. Kitchen floor was tiled with beautiful blue Moroccan cement tiles. Kitchen itself was designed in light washed wood and imported from Spain. In order to gain more storage space some of the kitchen units were fitted inside of the existing chimney breast. Kitchen worktop was made in white concrete which worked well with rustic looking cement floor tiles.
photos by Richard Chivers
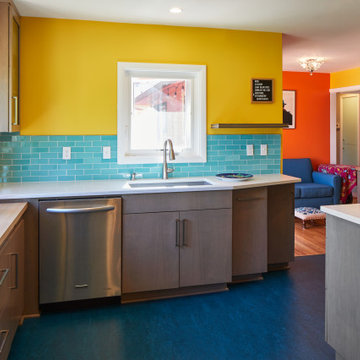
Photo of a mid-sized midcentury l-shaped eat-in kitchen in Portland with an undermount sink, flat-panel cabinets, medium wood cabinets, quartzite benchtops, multi-coloured splashback, glass tile splashback, stainless steel appliances, linoleum floors, with island, blue floor and white benchtop.
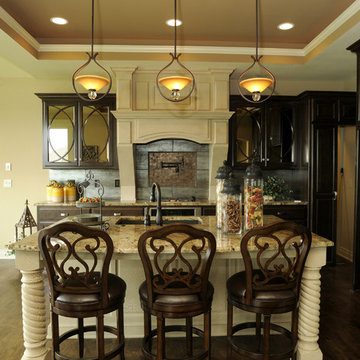
Design ideas for a mid-sized traditional u-shaped open plan kitchen in Kansas City with an undermount sink, glass-front cabinets, dark wood cabinets, granite benchtops, grey splashback, slate splashback, stainless steel appliances, dark hardwood floors, with island and blue floor.
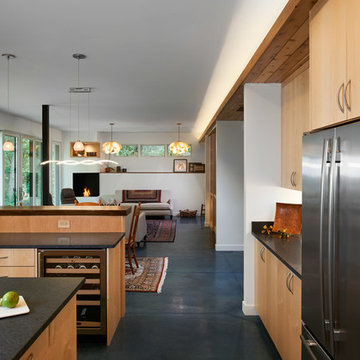
Views from kitchen toward open concept living room in this custom home in Ann Arbor designed and built by Meadowlark Design + Build.
Design ideas for a mid-sized contemporary u-shaped open plan kitchen in Detroit with flat-panel cabinets, light wood cabinets, granite benchtops, stainless steel appliances, concrete floors, an undermount sink, with island, blue floor and black benchtop.
Design ideas for a mid-sized contemporary u-shaped open plan kitchen in Detroit with flat-panel cabinets, light wood cabinets, granite benchtops, stainless steel appliances, concrete floors, an undermount sink, with island, blue floor and black benchtop.
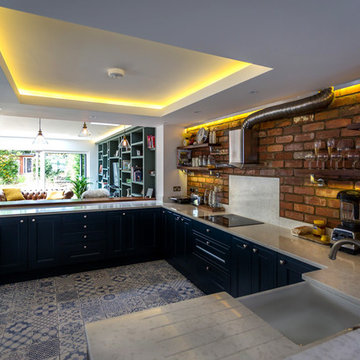
Large open plan kitchen at the heart of the home. With young children the family wanted to be able to see the children wherever they played. The breakfast bar makes this a sociable and fun kitchen
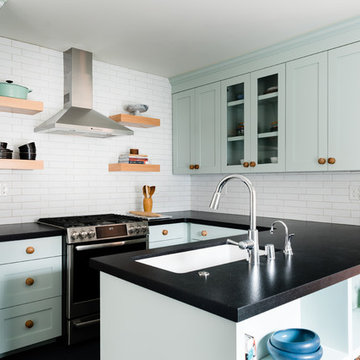
Custom peninsula shelving unit along with a drawer microwave maximizes storage ability in this compact kitchen.
Mid-sized transitional u-shaped eat-in kitchen in Sacramento with shaker cabinets, blue cabinets, granite benchtops, white splashback, brick splashback, stainless steel appliances, linoleum floors, a peninsula, blue floor, black benchtop and an undermount sink.
Mid-sized transitional u-shaped eat-in kitchen in Sacramento with shaker cabinets, blue cabinets, granite benchtops, white splashback, brick splashback, stainless steel appliances, linoleum floors, a peninsula, blue floor, black benchtop and an undermount sink.
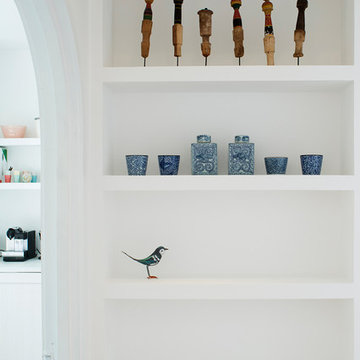
Full length Dinesen wooden floor planks of 5 meters long were brought inside through the window and fitted throughout the flat, except kitchen and bathrooms. Kitchen floor was tiled with beautiful blue Moroccan cement tiles. Kitchen itself was designed in light washed wood and imported from Spain. In order to gain more storage space some of the kitchen units were fitted inside of the existing chimney breast. Kitchen worktop was made in white concrete which worked well with rustic looking cement floor tiles.
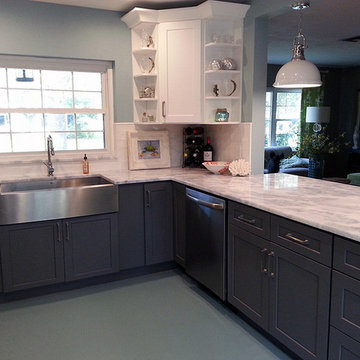
Photo by Angelo Cane
This is an example of a small modern u-shaped eat-in kitchen in Orlando with a farmhouse sink, shaker cabinets, marble benchtops, white splashback, subway tile splashback, stainless steel appliances, concrete floors, no island, blue floor and grey cabinets.
This is an example of a small modern u-shaped eat-in kitchen in Orlando with a farmhouse sink, shaker cabinets, marble benchtops, white splashback, subway tile splashback, stainless steel appliances, concrete floors, no island, blue floor and grey cabinets.
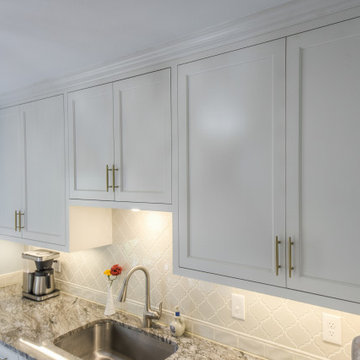
Photo of a galley separate kitchen in Kansas City with an undermount sink, recessed-panel cabinets, white cabinets, granite benchtops, beige splashback, ceramic splashback, coloured appliances, ceramic floors, no island, blue floor and multi-coloured benchtop.
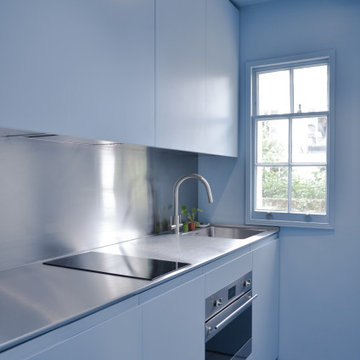
Inspiration for a small contemporary galley kitchen in London with an integrated sink, flat-panel cabinets, blue cabinets, stainless steel benchtops, stainless steel appliances, ceramic floors and blue floor.
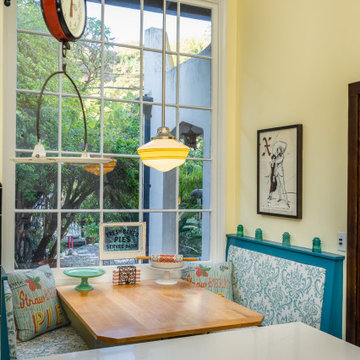
This small kitchen and dining nook is packed full of character and charm (just like it's owner). Custom cabinets utilize every available inch of space with internal accessories
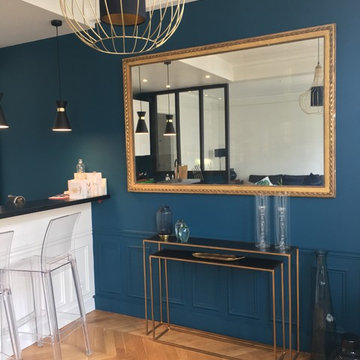
Design ideas for a mid-sized transitional galley open plan kitchen in Paris with flat-panel cabinets, white cabinets, laminate benchtops, blue splashback, stainless steel appliances, cement tiles, a peninsula, blue floor and black benchtop.
Kitchen with Blue Floor Design Ideas
7