Kitchen with Blue Splashback and Exposed Beam Design Ideas
Refine by:
Budget
Sort by:Popular Today
121 - 140 of 670 photos
Item 1 of 3
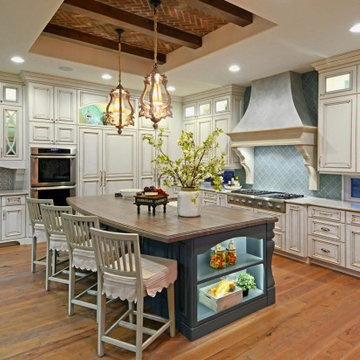
This is an example of a l-shaped kitchen in Other with a farmhouse sink, raised-panel cabinets, beige cabinets, blue splashback, glass tile splashback, stainless steel appliances, medium hardwood floors, with island, brown floor, beige benchtop, exposed beam and recessed.
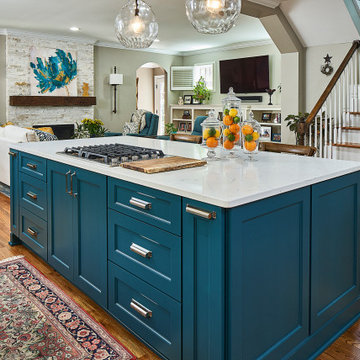
© Lassiter Photography
**Any product tags listed as “related,” “similar,” or “sponsored” are done so by Houzz and are not the actual products specified. They have not been approved by, nor are they endorsed by ReVision Design/Remodeling.**
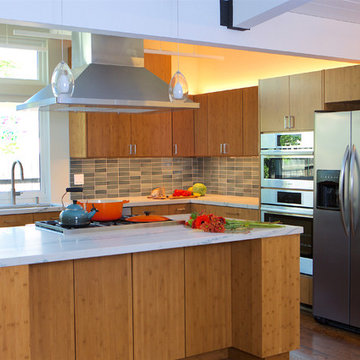
Mountain View Kitchen addition with butterfly roof, bamboo cabinets.
Photography: Nadine Priestly
Inspiration for a mid-sized midcentury l-shaped open plan kitchen in San Francisco with an undermount sink, flat-panel cabinets, medium wood cabinets, quartzite benchtops, ceramic splashback, stainless steel appliances, medium hardwood floors, a peninsula, blue splashback, white benchtop and exposed beam.
Inspiration for a mid-sized midcentury l-shaped open plan kitchen in San Francisco with an undermount sink, flat-panel cabinets, medium wood cabinets, quartzite benchtops, ceramic splashback, stainless steel appliances, medium hardwood floors, a peninsula, blue splashback, white benchtop and exposed beam.
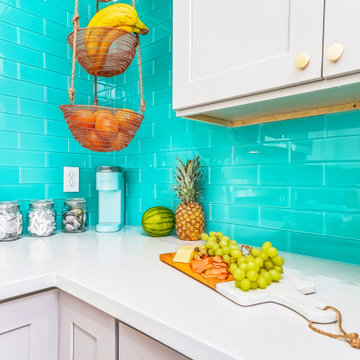
Hello there loves. The Prickly Pear AirBnB in Scottsdale, Arizona is a transformation of an outdated residential space into a vibrant, welcoming and quirky short term rental. As an Interior Designer, I envision how a house can be exponentially improved into a beautiful home and relish in the opportunity to support my clients take the steps to make those changes. It is a delicate balance of a family’s diverse style preferences, my personal artistic expression, the needs of the family who yearn to enjoy their home, and a symbiotic partnership built on mutual respect and trust. This is what I am truly passionate about and absolutely love doing. If the potential of working with me to create a healing & harmonious home is appealing to your family, reach out to me and I'd love to offer you a complimentary discovery call to determine whether we are an ideal fit. I'd also love to collaborate with professionals as a resource for your clientele. ?
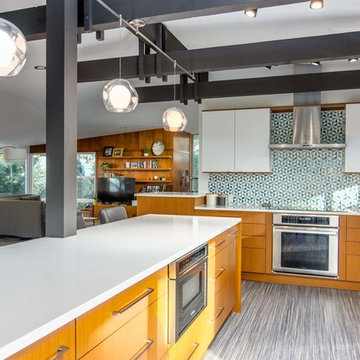
A modern contemporary kitchen remodel with mid-century modern influences. The eye catching exposed beams are complemented by a large island with panels capping the quartz counter top, which is a common mid-century design feature. The custom glass tile backsplash makes a statement, as do the pops of cobalt blue and the contemporary glass pendant lights.
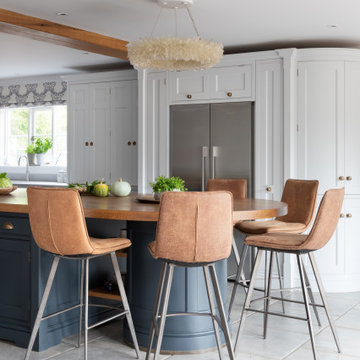
This is an example of a large traditional l-shaped eat-in kitchen in Surrey with a drop-in sink, shaker cabinets, white cabinets, wood benchtops, blue splashback, glass sheet splashback, stainless steel appliances, porcelain floors, with island, grey floor, brown benchtop and exposed beam.
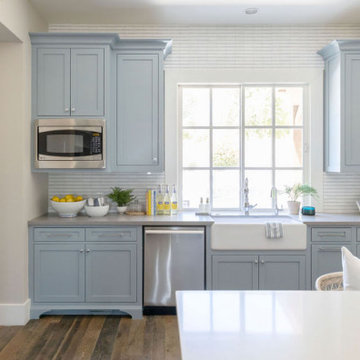
GORGEOUS BLUE CABINETS WITH A STRIPED MARBLE BACKSPLASH. FUNKY PENDANTS TO ADD CHARM AND STYLE TO THE SPACE
Photo of a large beach style u-shaped open plan kitchen in Phoenix with a farmhouse sink, shaker cabinets, blue cabinets, quartz benchtops, blue splashback, dark hardwood floors, with island, brown floor and exposed beam.
Photo of a large beach style u-shaped open plan kitchen in Phoenix with a farmhouse sink, shaker cabinets, blue cabinets, quartz benchtops, blue splashback, dark hardwood floors, with island, brown floor and exposed beam.
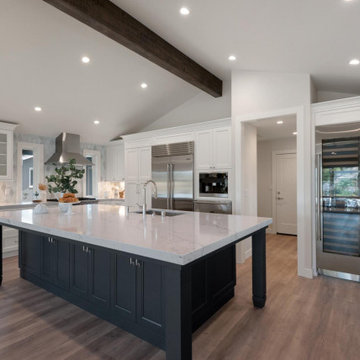
This gourmet kitchen that is dressed to impress with crisp white cabinets and quarts countertops. A creative hidden pantry and intricate subway tile backsplash take this suburban kitchen from bland and boxy to bursting with texture, pattern, and personality.
Topped with a handsome wood beam that adds architectural interest, while the contrast of the large deep blue custom island brings stylish drama to this trend-setting space.
Budget analysis and project development by: May Construction
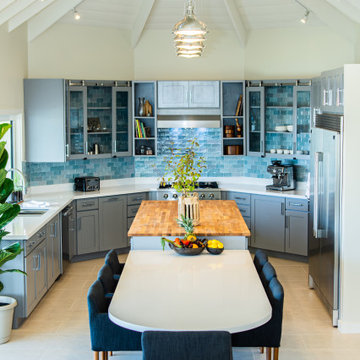
Design ideas for a beach style eat-in kitchen in Other with an undermount sink, shaker cabinets, grey cabinets, quartz benchtops, blue splashback, porcelain splashback, stainless steel appliances, porcelain floors, with island, beige floor, white benchtop and exposed beam.
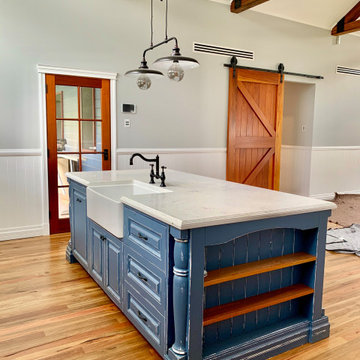
This is an example of a mid-sized country galley open plan kitchen in Brisbane with a farmhouse sink, shaker cabinets, white cabinets, quartz benchtops, blue splashback, ceramic splashback, coloured appliances, light hardwood floors, with island, brown floor, white benchtop and exposed beam.
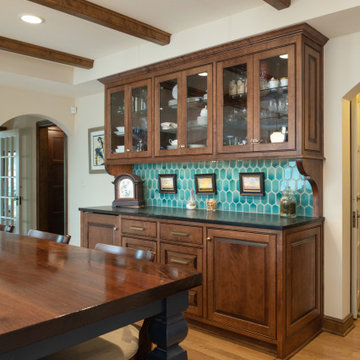
Large traditional kitchen in Kansas City with glass-front cabinets, dark wood cabinets, wood benchtops, blue splashback, ceramic splashback, panelled appliances, medium hardwood floors, with island, brown benchtop and exposed beam.
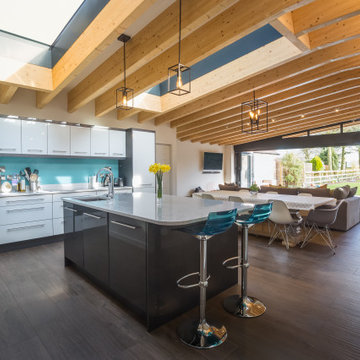
This family home was recently the subject of an extensive remodelling to provide a new 2nd floor and large open plan kitchen/dining/living area that looks out onto the garden.
The design is a response to suit the needs of a growing family; careful attention is paid to the sizes and positions of both the new and existing spaces to provide generous and inclusive social areas, and also a number of more private rooms. The full width Bi-fold doors allows for a seamless transition between indoor and outdoor space.
Within its traditional Yorkshire village setting, the large extension and alterations remain unobtrusive – both from the roadside and surrounding areas, the palette of materials further serves to sympathise with the dwelling and its context.
From the engineered timber glulam beams forming a pleasing ribbed ceiling with a warm finish, to the large open family area which becomes one with the outside on a warm day, the finished scheme is a lovely place to spend time in. Punch-hole windows provide snapshots of the secondary aspects and transfer light to make an interior that constantly shifts as the day progresses. The master bedroom suite on the 2nd floor is the perfect place to relax with a luxurious en-suite, and additional frame-less glass balcony offering views to the countryside beyond.
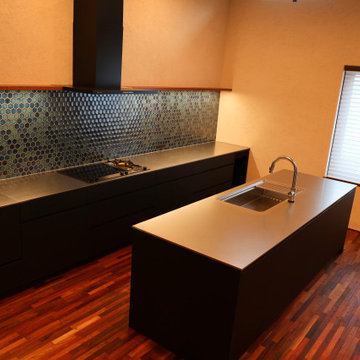
Design ideas for a kitchen in Sapporo with black cabinets, blue splashback, dark hardwood floors, with island, brown floor, grey benchtop and exposed beam.
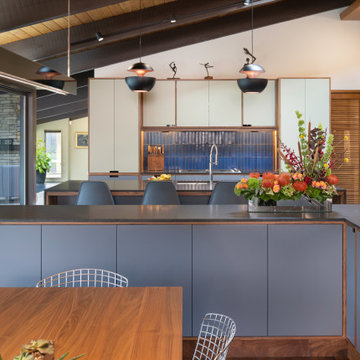
Photo of a mid-sized midcentury single-wall open plan kitchen in Kansas City with an undermount sink, recessed-panel cabinets, medium wood cabinets, granite benchtops, blue splashback, ceramic splashback, panelled appliances, porcelain floors, multiple islands, grey floor, black benchtop and exposed beam.
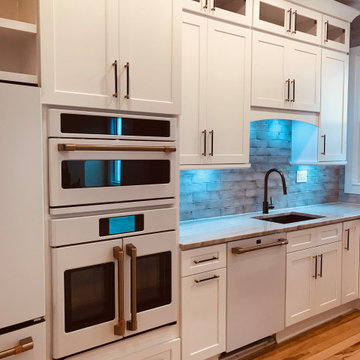
Here's how to take a really bad kitchen flip and turn it into a dream come true kitchen!
Photo of a large traditional u-shaped kitchen in DC Metro with a single-bowl sink, shaker cabinets, white cabinets, quartzite benchtops, blue splashback, ceramic splashback, white appliances, light hardwood floors, with island, brown floor, white benchtop and exposed beam.
Photo of a large traditional u-shaped kitchen in DC Metro with a single-bowl sink, shaker cabinets, white cabinets, quartzite benchtops, blue splashback, ceramic splashback, white appliances, light hardwood floors, with island, brown floor, white benchtop and exposed beam.
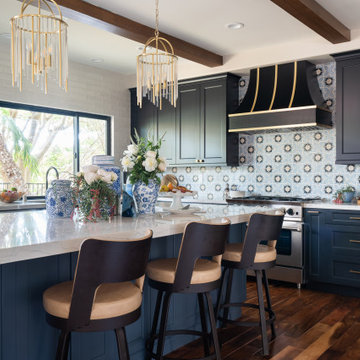
Gorgeous kitchen with black shaker cabinets and blue island offer an impact in this kitchen remodel. A new window to brighter the space and metallic accents from the brass cabinet knobs to brass light fixtures add room brightening contrast.
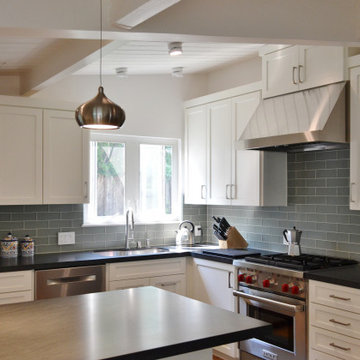
A small but very functional kitchen remodel makes a small house live much larger
Photo of a small transitional l-shaped open plan kitchen in San Francisco with an undermount sink, shaker cabinets, white cabinets, granite benchtops, blue splashback, glass tile splashback, stainless steel appliances, medium hardwood floors, with island, black benchtop and exposed beam.
Photo of a small transitional l-shaped open plan kitchen in San Francisco with an undermount sink, shaker cabinets, white cabinets, granite benchtops, blue splashback, glass tile splashback, stainless steel appliances, medium hardwood floors, with island, black benchtop and exposed beam.
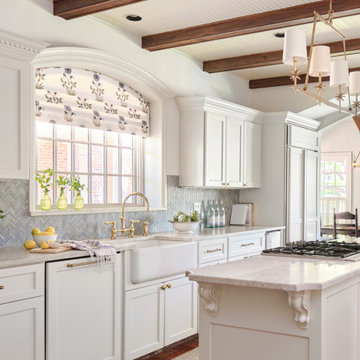
Designer Maria Beck of M.E. Designs expertly combines fun wallpaper patterns and sophisticated colors in this lovely Alamo Heights home.
Kitchen painted a Farrow and Ball white
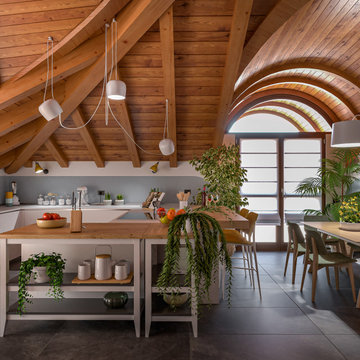
Liadesign
This is an example of a large contemporary u-shaped open plan kitchen with an integrated sink, flat-panel cabinets, white cabinets, solid surface benchtops, blue splashback, stainless steel appliances, porcelain floors, no island, grey floor, white benchtop and exposed beam.
This is an example of a large contemporary u-shaped open plan kitchen with an integrated sink, flat-panel cabinets, white cabinets, solid surface benchtops, blue splashback, stainless steel appliances, porcelain floors, no island, grey floor, white benchtop and exposed beam.
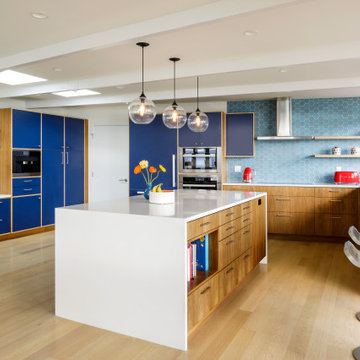
Design ideas for a modern u-shaped eat-in kitchen in Portland with a drop-in sink, medium wood cabinets, quartz benchtops, blue splashback, ceramic splashback, stainless steel appliances, light hardwood floors, with island, white benchtop and exposed beam.
Kitchen with Blue Splashback and Exposed Beam Design Ideas
7