Kitchen with Blue Splashback and Green Splashback Design Ideas
Refine by:
Budget
Sort by:Popular Today
161 - 180 of 74,686 photos
Item 1 of 3
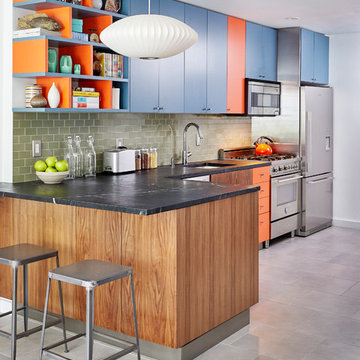
Ryan Dausch
This is an example of a large contemporary l-shaped kitchen in New York with flat-panel cabinets, blue cabinets, a peninsula, an undermount sink, green splashback, subway tile splashback, stainless steel appliances, grey floor, soapstone benchtops and porcelain floors.
This is an example of a large contemporary l-shaped kitchen in New York with flat-panel cabinets, blue cabinets, a peninsula, an undermount sink, green splashback, subway tile splashback, stainless steel appliances, grey floor, soapstone benchtops and porcelain floors.
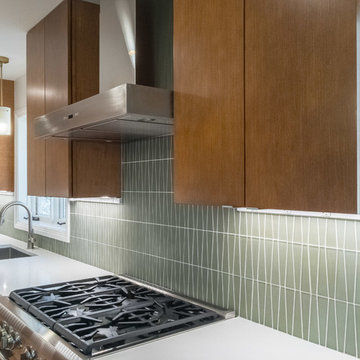
Mid-century modern kitchen design featuring:
- Kraftmaid Vantage cabinets (Barnet Golden Lager) with quartersawn maple slab fronts and tab cabinet pulls
- Island Stone Wave glass backsplash tile
- White quartz countertops
- Thermador range and dishwasher
- Cedar & Moss mid-century brass light fixtures
- Concealed undercabinet plug mold receptacles
- Undercabinet LED lighting
- Faux-wood porcelain tile for island paneling
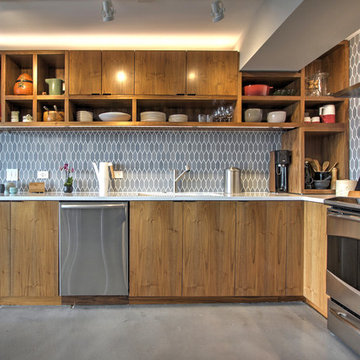
Remodel of a 1960's condominium to modernize and open up the space to the view.
Ambrose Construction.
Michael Dickter photography.
Photo of a small contemporary l-shaped kitchen in Seattle with flat-panel cabinets, dark wood cabinets, quartz benchtops, blue splashback, ceramic splashback, stainless steel appliances and concrete floors.
Photo of a small contemporary l-shaped kitchen in Seattle with flat-panel cabinets, dark wood cabinets, quartz benchtops, blue splashback, ceramic splashback, stainless steel appliances and concrete floors.
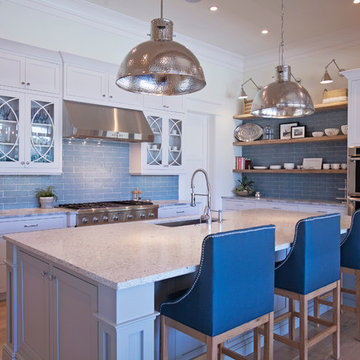
Abby Caroline Photography
Photo of a large transitional l-shaped eat-in kitchen in Atlanta with an undermount sink, shaker cabinets, white cabinets, quartz benchtops, blue splashback, subway tile splashback, panelled appliances, medium hardwood floors and with island.
Photo of a large transitional l-shaped eat-in kitchen in Atlanta with an undermount sink, shaker cabinets, white cabinets, quartz benchtops, blue splashback, subway tile splashback, panelled appliances, medium hardwood floors and with island.
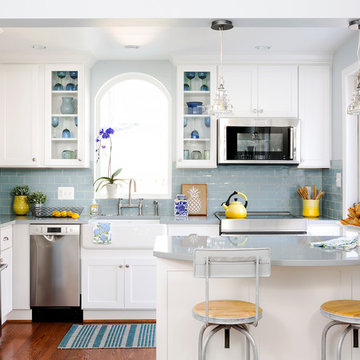
Project Developer Elle Hunter http://www.houzz.com/pro/eleanorhunter/elle-hunter-case-design-and-remodeling
Designer Allie Mann http://www.houzz.com/pro/inspiredbyallie/allie-mann-case-design-remodeling-inc
Photography by Stacy Zarin Goldberg
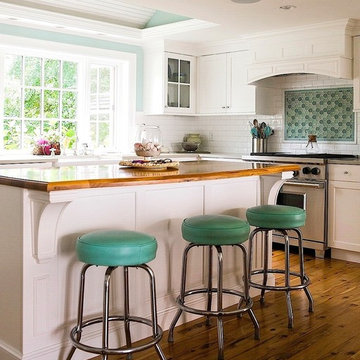
The newly-renovated kitchen retains the feel of the original, while incorporating all that a modern cook would desire. Ceiling over the sink was raised in a small dome lined with beadboard. From the work island you can see the water. Soft blue walls, seaglass tile and honed quartz countertops repeat the theme of the house and water views. Photograph by Michael J. Lee
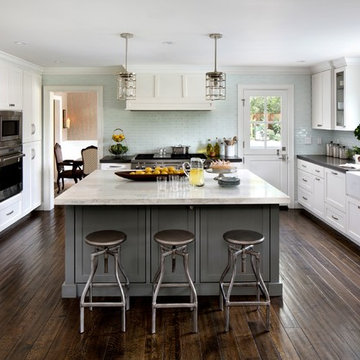
Transitional u-shaped kitchen in San Francisco with a farmhouse sink, shaker cabinets, white cabinets, blue splashback, glass tile splashback, stainless steel appliances, dark hardwood floors and with island.
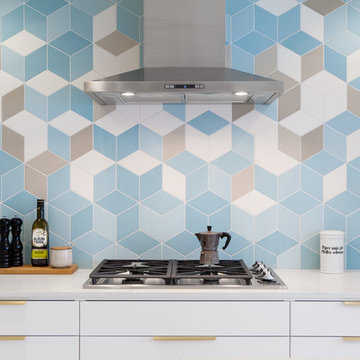
The geometric pattern of the backsplash tile is visually captivating without being overwhelming, and appears light and delicate, despite being a bold gesture within the space.
Photo by Scott Norsworthy
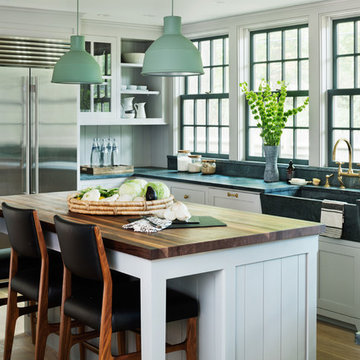
This is an example of a mid-sized country u-shaped kitchen in New York with a farmhouse sink, flat-panel cabinets, grey cabinets, soapstone benchtops, green splashback, stone slab splashback, stainless steel appliances, light hardwood floors and with island.
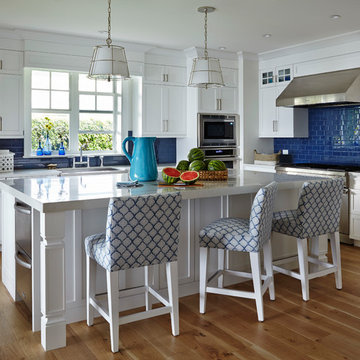
Design ideas for a mid-sized beach style kitchen in San Diego with blue splashback, stainless steel appliances, medium hardwood floors, white cabinets, shaker cabinets, subway tile splashback and with island.
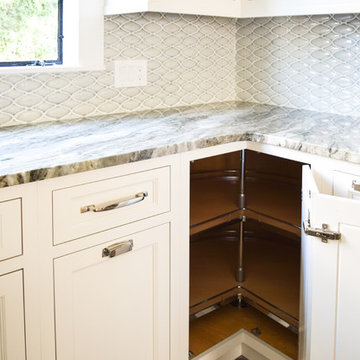
Ally Young
This is an example of a small country l-shaped eat-in kitchen in New York with an undermount sink, shaker cabinets, white cabinets, quartzite benchtops, blue splashback, glass tile splashback, stainless steel appliances, porcelain floors and a peninsula.
This is an example of a small country l-shaped eat-in kitchen in New York with an undermount sink, shaker cabinets, white cabinets, quartzite benchtops, blue splashback, glass tile splashback, stainless steel appliances, porcelain floors and a peninsula.
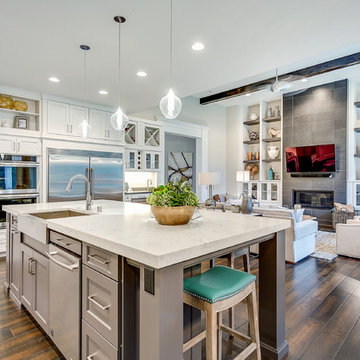
The Aerius - Modern Craftsman in Ridgefield Washington by Cascade West Development Inc.
Upon opening the 8ft tall door and entering the foyer an immediate display of light, color and energy is presented to us in the form of 13ft coffered ceilings, abundant natural lighting and an ornate glass chandelier. Beckoning across the hall an entrance to the Great Room is beset by the Master Suite, the Den, a central stairway to the Upper Level and a passageway to the 4-bay Garage and Guest Bedroom with attached bath. Advancement to the Great Room reveals massive, built-in vertical storage, a vast area for all manner of social interactions and a bountiful showcase of the forest scenery that allows the natural splendor of the outside in. The sleek corner-kitchen is composed with elevated countertops. These additional 4in create the perfect fit for our larger-than-life homeowner and make stooping and drooping a distant memory. The comfortable kitchen creates no spatial divide and easily transitions to the sun-drenched dining nook, complete with overhead coffered-beam ceiling. This trifecta of function, form and flow accommodates all shapes and sizes and allows any number of events to be hosted here. On the rare occasion more room is needed, the sliding glass doors can be opened allowing an out-pour of activity. Almost doubling the square-footage and extending the Great Room into the arboreous locale is sure to guarantee long nights out under the stars.
Cascade West Facebook: https://goo.gl/MCD2U1
Cascade West Website: https://goo.gl/XHm7Un
These photos, like many of ours, were taken by the good people of ExposioHDR - Portland, Or
Exposio Facebook: https://goo.gl/SpSvyo
Exposio Website: https://goo.gl/Cbm8Ya
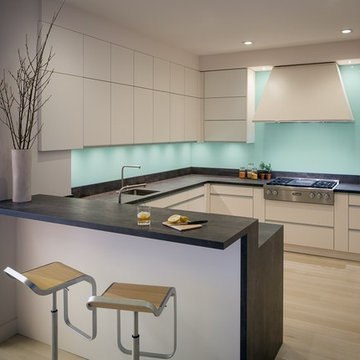
This kitchen is harmonious with adjacent spaces to bring in a touch of aqua and reintroducing a brown tone which repeats at the stairs and living room wall. The kitchen is an architectural statement with hidden and motorized cabinets.
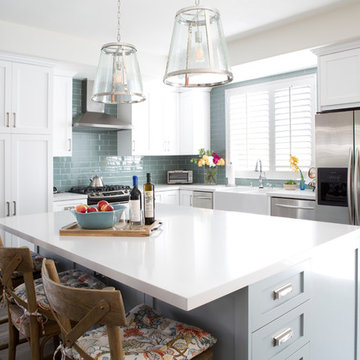
Inspiration for a mid-sized beach style l-shaped eat-in kitchen in Los Angeles with a farmhouse sink, shaker cabinets, white cabinets, quartz benchtops, blue splashback, glass tile splashback, stainless steel appliances, vinyl floors and with island.
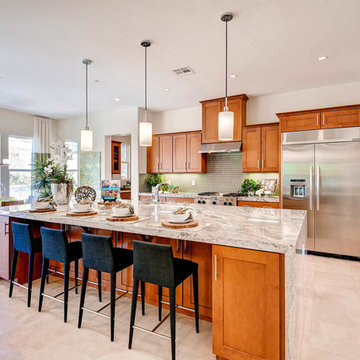
Design ideas for a large transitional galley open plan kitchen in Las Vegas with an undermount sink, shaker cabinets, medium wood cabinets, granite benchtops, green splashback, ceramic splashback, stainless steel appliances, ceramic floors and with island.
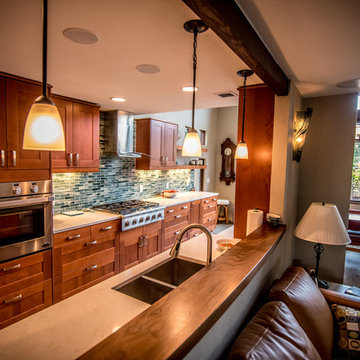
Complete home remodel with updated front exterior, kitchen, and master bathroom
This is an example of a large contemporary galley eat-in kitchen in Portland with a double-bowl sink, shaker cabinets, quartz benchtops, stainless steel appliances, brown cabinets, green splashback, glass tile splashback, laminate floors, brown floor, white benchtop and a peninsula.
This is an example of a large contemporary galley eat-in kitchen in Portland with a double-bowl sink, shaker cabinets, quartz benchtops, stainless steel appliances, brown cabinets, green splashback, glass tile splashback, laminate floors, brown floor, white benchtop and a peninsula.
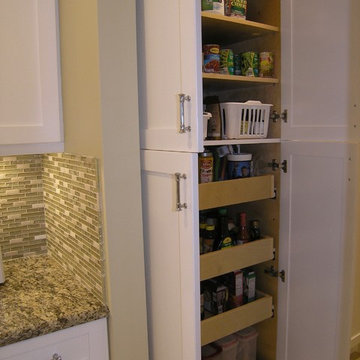
Design ideas for a mid-sized traditional u-shaped eat-in kitchen in Tampa with a double-bowl sink, shaker cabinets, white cabinets, granite benchtops, green splashback, matchstick tile splashback, stainless steel appliances, ceramic floors and with island.
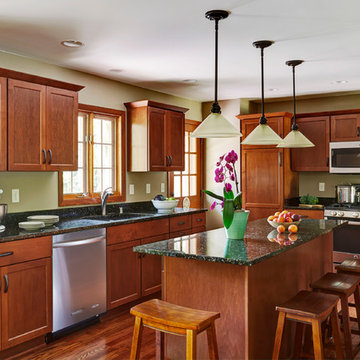
The homeowner's had a small, non functional kitchen. With their desire to think outside of the box we were able to knock down a structural wall between the kitchen and dining room to give them a large island and a more functional kitchen. To keep costs down we left the sink in the existing location under the window. We provided them with a large pantry cabinet to replace their closet. In the dining room area we flanked the window with a window seat and a storage space for them to put shoes when coming in from the garage. This more open concept kitchen provides the homeowner's with a great entertaining space for their large family gatherings.
Mike Kaskel
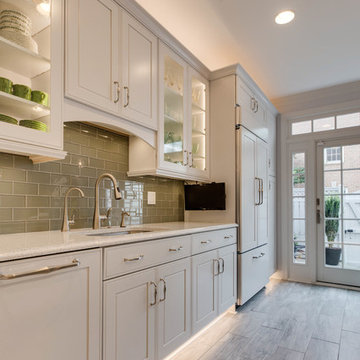
Designed by Samantha Souders of Reico Kitchen & Bath in Springfield, VA in collaboration with NCH Home Solutions, this transitional inspired kitchen design features Merillat Masterpiece cabinets in the Gallina door style in Maple in 2 finishes: the perimeter features a Dove White finish and the island features a Greyloft finish. Countertops are quartz by Cambria in the color Whitney. Kitchen appliances are by KitchenAid.
Tile backsplash is Lunada Bay Ascot Mint 3x6 Subway Glass. Hardware is "Spectrum" by Top Knobs in a brushed nickel finish. Floor tiles are Levoni "Grey Fossil Wood" 8x24 tile.
Photos courtesy of BTW Images LLC / www.btwimages.com.
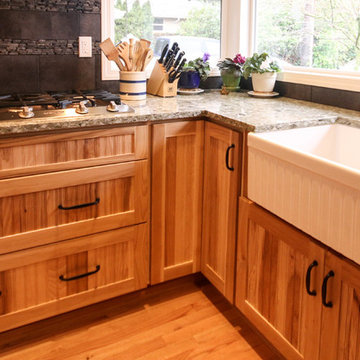
Interior Design work performed by Design by Eric G
Photo of an expansive country l-shaped open plan kitchen in Portland with a farmhouse sink, recessed-panel cabinets, medium wood cabinets, granite benchtops, green splashback, stone tile splashback, stainless steel appliances, light hardwood floors and with island.
Photo of an expansive country l-shaped open plan kitchen in Portland with a farmhouse sink, recessed-panel cabinets, medium wood cabinets, granite benchtops, green splashback, stone tile splashback, stainless steel appliances, light hardwood floors and with island.
Kitchen with Blue Splashback and Green Splashback Design Ideas
9