Kitchen with Blue Splashback and Grey Splashback Design Ideas
Refine by:
Budget
Sort by:Popular Today
161 - 180 of 236,739 photos
Item 1 of 3

Inspiration for a large eclectic eat-in kitchen in London with a drop-in sink, flat-panel cabinets, blue cabinets, granite benchtops, blue splashback, ceramic splashback, black appliances, light hardwood floors and grey benchtop.

This is an example of a mid-sized industrial l-shaped open plan kitchen in Moscow with an undermount sink, blue cabinets, laminate benchtops, blue splashback, ceramic splashback, black appliances, dark hardwood floors, no island, brown floor, black benchtop, recessed and flat-panel cabinets.

This beautiful Mediterranean - Santa Barbara home has stunning bones, but needed a refresh on some of the finishes. Although we wanted to keep a Spanish feel, we didn't want Mexican tile everywhere. The kitchen received new tile on the backsplash, counter tops, copper sinks and cabinet hardware. The wood floor that runs through out the home replaced the exiting Saltillo tile. The cooking alcove for the range top was dated and arched. We opened up the arch to a more modern square. This gave the space more room. We added new tile that still has a Spanish feel, but a bit more contemporary. The fireplace in the adjoining great room received a new façade with a teal colored aged tile. This updated the space and popped a bit of color in the room.

Inspiration for a country l-shaped kitchen in Atlanta with a farmhouse sink, shaker cabinets, white cabinets, grey splashback, brick splashback, stainless steel appliances, with island, beige floor and black benchtop.
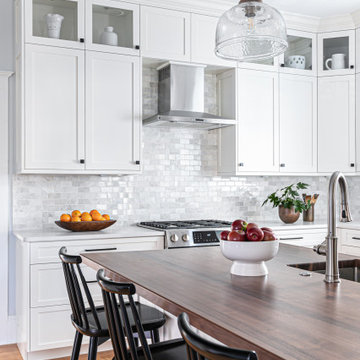
Design ideas for a mid-sized transitional l-shaped kitchen in Charlotte with an undermount sink, shaker cabinets, white cabinets, quartz benchtops, grey splashback, marble splashback, stainless steel appliances, light hardwood floors, a peninsula and white benchtop.

Inspiration for a mid-sized modern kitchen in Austin with an undermount sink, flat-panel cabinets, light wood cabinets, grey splashback, stone slab splashback, stainless steel appliances, light hardwood floors, with island and grey benchtop.

Contemporary kitchen in London with an undermount sink, open cabinets, grey cabinets, grey splashback, black appliances, light hardwood floors, with island and grey benchtop.

This kitchen was designed by Sarah Robertsonof Studio Dearborn for the House Beautiful Whole Home Concept House 2020 in Denver, Colorado. Photos Adam Macchia. For more information, you may visit our website at www.studiodearborn.com or email us at info@studiodearborn.com.
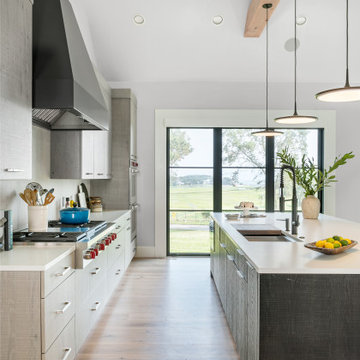
This is an example of an expansive contemporary single-wall open plan kitchen in New York with an undermount sink, flat-panel cabinets, grey cabinets, quartzite benchtops, grey splashback, stainless steel appliances, light hardwood floors, with island, beige floor and white benchtop.

Dining area in coastal home with rattan textures and sideboard with scallop detail
This is an example of a large beach style l-shaped open plan kitchen in Other with an integrated sink, shaker cabinets, blue cabinets, laminate benchtops, grey splashback, ceramic splashback, black appliances, laminate floors, with island and grey benchtop.
This is an example of a large beach style l-shaped open plan kitchen in Other with an integrated sink, shaker cabinets, blue cabinets, laminate benchtops, grey splashback, ceramic splashback, black appliances, laminate floors, with island and grey benchtop.
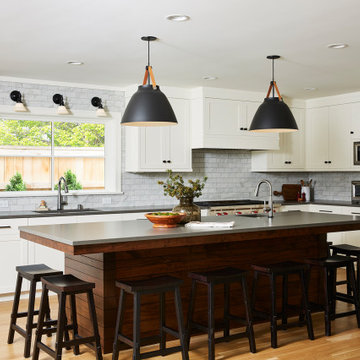
Design ideas for a transitional l-shaped kitchen in Minneapolis with shaker cabinets, white cabinets, grey splashback, subway tile splashback, stainless steel appliances, medium hardwood floors, with island and grey benchtop.
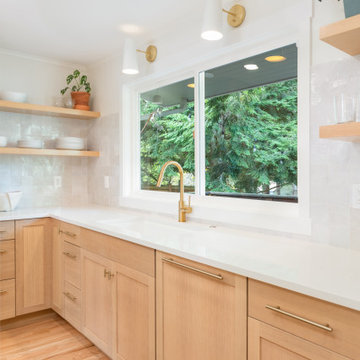
Design ideas for a mid-sized transitional l-shaped eat-in kitchen in Seattle with an undermount sink, shaker cabinets, light wood cabinets, quartz benchtops, grey splashback, ceramic splashback, stainless steel appliances, light hardwood floors, with island, brown floor and white benchtop.

Our client tells us:
"I cannot recommend Design Interiors enough. Tim has an exceptional eye for design, instinctively knowing what works & striking the perfect balance between incorporating our design pre-requisites & ideas & making has own suggestions. Every design detail has been spot on. His plan was creative, making the best use of space, practical - & the finished result has more than lived up to expectations. The leicht product is excellent – classic German quality & although a little more expensive than some other kitchens , the difference is streets ahead – and pound for pound exceptional value. But its not just design. We were lucky enough to work with the in house project manager Stuart who led our build & trades for our whole project, & was absolute fantastic. Ditto the in house fitters, whose attention to detail & perfectionism was impressive. With fantastic communication,, reliability & downright lovely to work with – we are SO pleased we went to Design Interiors. If you’re looking for great service, high end design & quality product from a company big enough to be super professional but small enough to care – look no further!"
Our clients had previously carried out a lot of work on their old warehouse building to create an industrial feel. They always disliked having the kitchen & living room as separate rooms so, wanted to open up the space.
It was important to them to have 1 company that could carry out all of the required works. Design Interiors own team removed the separating wall & flooring along with extending the entrance to the kitchen & under stair cupboards for extra storage. All plumbing & electrical works along with plastering & decorating were carried out by Design Interiors along with the supply & installation of the polished concrete floor & works to the existing windows to achieve a floor to ceiling aesthetic.
Tim designed the kitchen in a bespoke texture lacquer door to match the ironmongery throughout the building. Our clients who are keen cooks wanted to have a good surface space to prep whilst keeping the industrial look but, it was a priority for the work surface to be hardwearing. Tim incorporated Dekton worktops to meet this brief & to enhance the industrial look carried the worktop up to provide the splashback.
The contemporary design without being a handless look enhances the clients’ own appliances with stainless steel handles to match. The open plan space has a social breakfast bar area which also incorporate’s a clever bifold unit to house the boiler system which was unable to be moved.
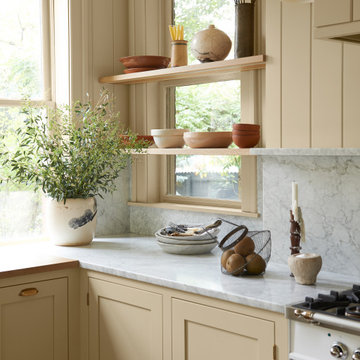
Farrow & Ball "Hay"
Carrara Marble counters, backsplash, and shelf
Design ideas for a mid-sized traditional eat-in kitchen in Columbus with shaker cabinets, yellow cabinets, marble benchtops, grey splashback, marble splashback, white appliances, medium hardwood floors, no island, brown floor and grey benchtop.
Design ideas for a mid-sized traditional eat-in kitchen in Columbus with shaker cabinets, yellow cabinets, marble benchtops, grey splashback, marble splashback, white appliances, medium hardwood floors, no island, brown floor and grey benchtop.
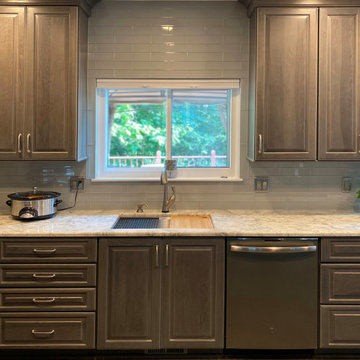
Inspiration for a large modern u-shaped kitchen pantry in Detroit with a double-bowl sink, shaker cabinets, grey cabinets, quartz benchtops, grey splashback, porcelain splashback, stainless steel appliances, medium hardwood floors, no island and brown floor.

Island with custom undersink u-shaped pullout drawer and flush toekick trim
Design ideas for a mid-sized transitional u-shaped eat-in kitchen in Jacksonville with a farmhouse sink, recessed-panel cabinets, white cabinets, quartzite benchtops, grey splashback, engineered quartz splashback, stainless steel appliances, medium hardwood floors, with island, brown floor and grey benchtop.
Design ideas for a mid-sized transitional u-shaped eat-in kitchen in Jacksonville with a farmhouse sink, recessed-panel cabinets, white cabinets, quartzite benchtops, grey splashback, engineered quartz splashback, stainless steel appliances, medium hardwood floors, with island, brown floor and grey benchtop.

Inspiration for a mid-sized l-shaped eat-in kitchen in St Louis with a farmhouse sink, raised-panel cabinets, white cabinets, granite benchtops, grey splashback, glass tile splashback, panelled appliances, with island, multi-coloured floor and white benchtop.

We took out the pantry and extended the cabinet and countertop down to the patio door so we didn't lose storage, maximized counter space and made the kitchen feel more open
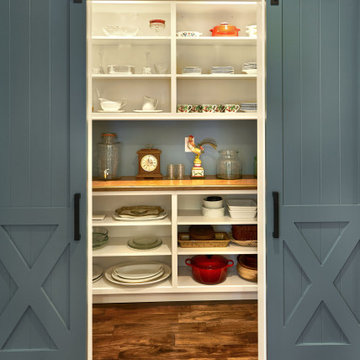
Inspiration for a small transitional u-shaped kitchen pantry in San Francisco with recessed-panel cabinets, white cabinets, wood benchtops, grey splashback, dark hardwood floors, brown floor and brown benchtop.

Contemporary galley kitchen in Milan with flat-panel cabinets, white cabinets, wood benchtops, blue splashback, panelled appliances, medium hardwood floors, a peninsula, brown floor and brown benchtop.
Kitchen with Blue Splashback and Grey Splashback Design Ideas
9