Kitchen with Blue Splashback and Laminate Floors Design Ideas
Refine by:
Budget
Sort by:Popular Today
161 - 180 of 1,118 photos
Item 1 of 3
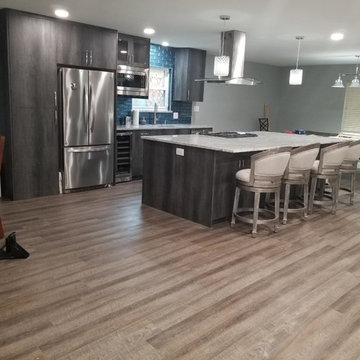
This is an example of a mid-sized transitional single-wall open plan kitchen in Dallas with an undermount sink, flat-panel cabinets, grey cabinets, granite benchtops, blue splashback, glass tile splashback, stainless steel appliances, laminate floors, with island, brown floor and grey benchtop.
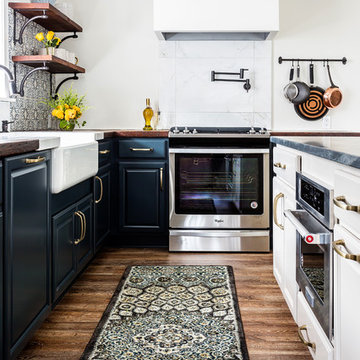
We completely renovated this space for an episode of HGTV House Hunters Renovation. The kitchen was originally a galley kitchen. We removed a wall between the DR and the kitchen to open up the space. We used a combination of countertops in this kitchen. To give a buffer to the wood counters, we used slabs of marble each side of the sink. This adds interest visually and helps to keep the water away from the wood counters. We used blue and cream for the cabinetry which is a lovely, soft mix and wood shelving to match the wood counter tops. To complete the eclectic finishes we mixed gold light fixtures and cabinet hardware with black plumbing fixtures and shelf brackets.
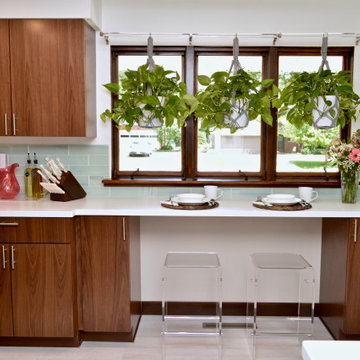
Cabinet Brand: Dura Supreme Cabinetry (Bria Collection)
Wood Species: Walnut
Cabinet Finish: Toast
Door Style: Metro
Counter tops: Corian, Eased edge detail, Designer White color
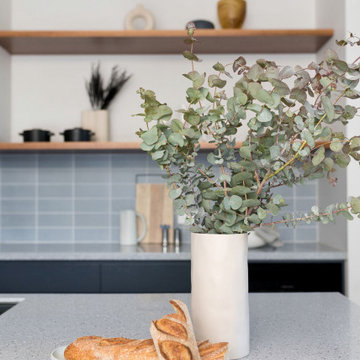
Complete kitchen remodel.
The pantry, fridges and an appliance bench are hidden in the wall of talls, and there's a built-in charging pad on the island bench.
The original marble island bench was repurposed as decorative cladding to the fireplace in the living room.
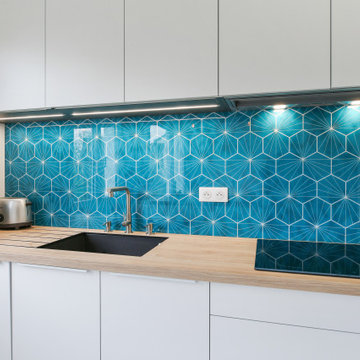
Quand un photographe vient shooter la cuisine de Mme C, je suis obligé de partager avec vous son travail.
Les photos sont vraiment superbes !
Ces nouveaux luminaires sont tout simplement parfaits. Ils donnent encore plus de cachet à la pièce.
Maintenant que Mme C s’est appropriée sa nouvelle cuisine en y intégrant ses objets personnels, je la trouve encore plus accueillante et chaleureuse.
Comme quoi, il y a encore une différence à prendre en compte lorsque vous regardez une cuisine fraîchement installée et une cuisine aménagée.
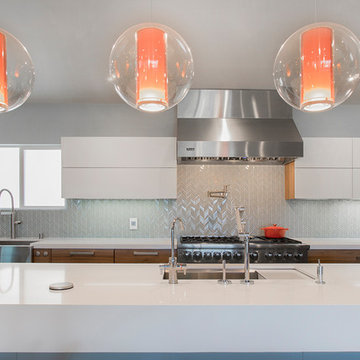
Large midcentury l-shaped eat-in kitchen in Los Angeles with a farmhouse sink, flat-panel cabinets, medium wood cabinets, quartzite benchtops, blue splashback, porcelain splashback, stainless steel appliances, laminate floors, with island, brown floor and white benchtop.
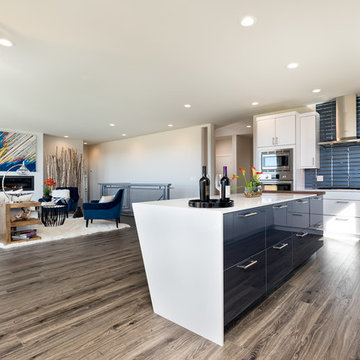
Design ideas for a large transitional l-shaped open plan kitchen in Other with blue splashback, glass tile splashback, laminate floors, an undermount sink, flat-panel cabinets, white cabinets, quartzite benchtops, stainless steel appliances, with island and brown floor.
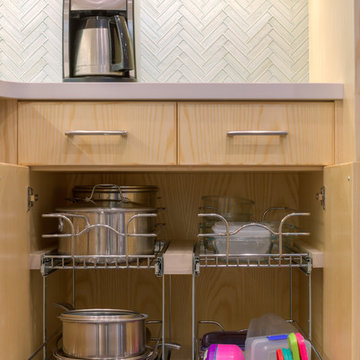
Hawkins and Biggins
Photo of a mid-sized contemporary u-shaped eat-in kitchen in Hawaii with an undermount sink, shaker cabinets, light wood cabinets, quartz benchtops, blue splashback, glass tile splashback, stainless steel appliances, laminate floors, no island and grey floor.
Photo of a mid-sized contemporary u-shaped eat-in kitchen in Hawaii with an undermount sink, shaker cabinets, light wood cabinets, quartz benchtops, blue splashback, glass tile splashback, stainless steel appliances, laminate floors, no island and grey floor.
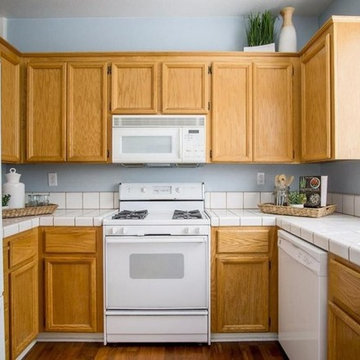
This is an example of a small traditional u-shaped separate kitchen in San Francisco with a drop-in sink, raised-panel cabinets, light wood cabinets, tile benchtops, blue splashback, white appliances, laminate floors and no island.
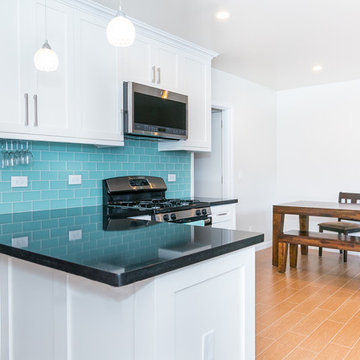
Large transitional u-shaped separate kitchen in San Francisco with shaker cabinets, white cabinets, granite benchtops, blue splashback, subway tile splashback, stainless steel appliances, laminate floors, no island and brown floor.
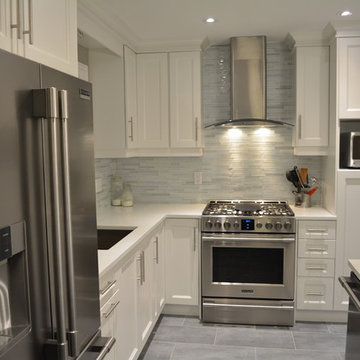
Photo of a small modern l-shaped kitchen in Toronto with an undermount sink, shaker cabinets, white cabinets, blue splashback, stainless steel appliances, laminate floors, with island and grey floor.
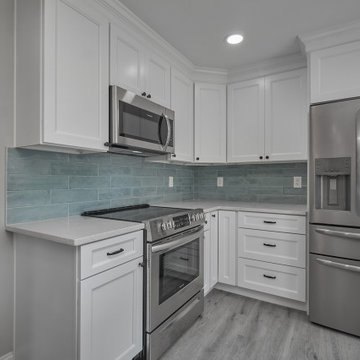
This is an example of a contemporary open plan kitchen in Other with a double-bowl sink, recessed-panel cabinets, white cabinets, granite benchtops, blue splashback, glass tile splashback, laminate floors, no island and white benchtop.
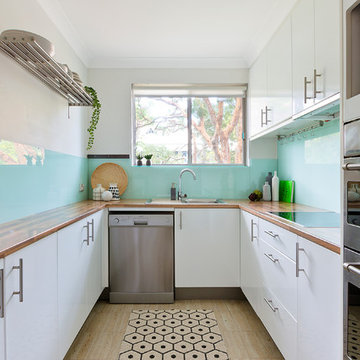
Studio 33 Photography
Small contemporary u-shaped separate kitchen in Sydney with white cabinets, wood benchtops, blue splashback, glass sheet splashback, stainless steel appliances, laminate floors, beige floor and flat-panel cabinets.
Small contemporary u-shaped separate kitchen in Sydney with white cabinets, wood benchtops, blue splashback, glass sheet splashback, stainless steel appliances, laminate floors, beige floor and flat-panel cabinets.
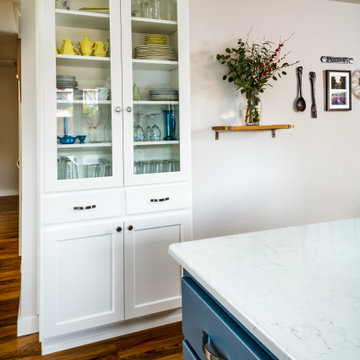
Photo of a mid-sized arts and crafts l-shaped eat-in kitchen in Other with an undermount sink, shaker cabinets, white cabinets, quartzite benchtops, blue splashback, ceramic splashback, stainless steel appliances, laminate floors, with island and white benchtop.
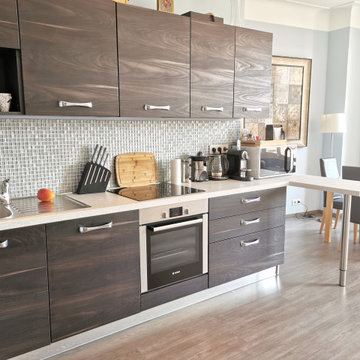
Kitchen with small island
Inspiration for a mid-sized scandinavian l-shaped eat-in kitchen in Nice with a single-bowl sink, flat-panel cabinets, dark wood cabinets, solid surface benchtops, blue splashback, mosaic tile splashback, stainless steel appliances, laminate floors, with island, grey floor and white benchtop.
Inspiration for a mid-sized scandinavian l-shaped eat-in kitchen in Nice with a single-bowl sink, flat-panel cabinets, dark wood cabinets, solid surface benchtops, blue splashback, mosaic tile splashback, stainless steel appliances, laminate floors, with island, grey floor and white benchtop.
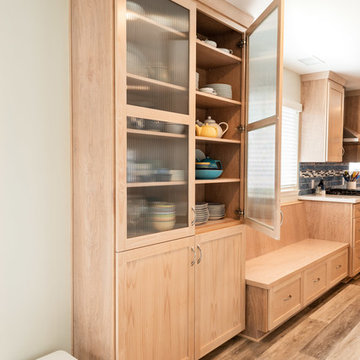
©2018 Sligh Cabinets, Inc. | Custom Cabinetry by Sligh Cabinets, Inc.
Mid-sized beach style l-shaped eat-in kitchen in San Luis Obispo with a drop-in sink, shaker cabinets, light wood cabinets, quartz benchtops, blue splashback, ceramic splashback, stainless steel appliances, laminate floors, with island, beige floor and multi-coloured benchtop.
Mid-sized beach style l-shaped eat-in kitchen in San Luis Obispo with a drop-in sink, shaker cabinets, light wood cabinets, quartz benchtops, blue splashback, ceramic splashback, stainless steel appliances, laminate floors, with island, beige floor and multi-coloured benchtop.
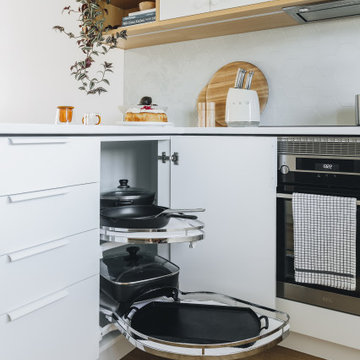
Small contemporary u-shaped eat-in kitchen in Wellington with an undermount sink, white cabinets, quartz benchtops, blue splashback, ceramic splashback, stainless steel appliances, laminate floors, a peninsula, brown floor and white benchtop.
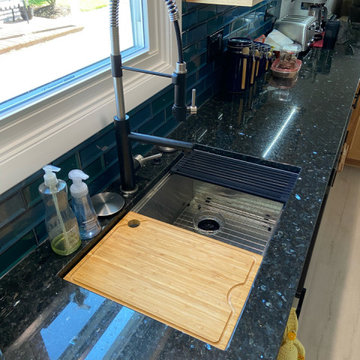
Inspiration for a large modern u-shaped separate kitchen in Chicago with an undermount sink, shaker cabinets, light wood cabinets, granite benchtops, blue splashback, glass tile splashback, black appliances, laminate floors, no island, grey floor and black benchtop.
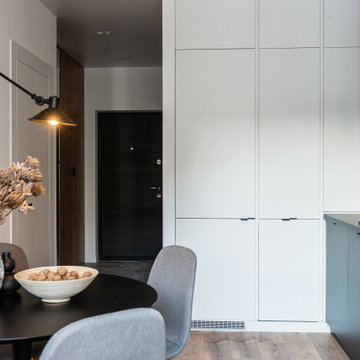
Mid-sized contemporary u-shaped eat-in kitchen in Other with a drop-in sink, flat-panel cabinets, black cabinets, laminate benchtops, blue splashback, ceramic splashback, stainless steel appliances, laminate floors, no island and black benchtop.
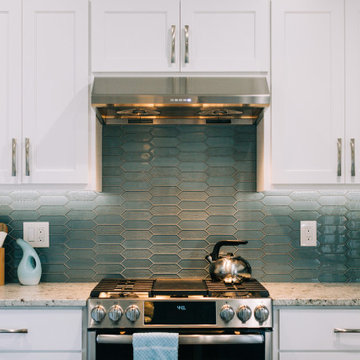
This 1998 Marysville rambler, full of amazing potential, had a serious case of the “Builder Basic Blues” and was in need of a revamp. The original floorplan included a series of walls that both encased the kitchen and chopped up the main living area. By removing the walls and relocating the kitchen a significant impact was made on the function and aesthetics of the home. Now instead of separated rooms, the open concept allows for a wonderful flow and maximizes the entire space. Design solutions included exchanging the orange-hued oak cabinets for the quintessential classic white shaker style cabinetry with multiple storage solutions and the lux touch of ice blue picket glass mosaic tile backsplash.
The butler’s pantry which is built into the wall across from the kitchen provides a plethora of storage options. Glass doors for display and a combination of stationary shelves and pull out drawers make this beautiful cabinet space a boon for storing anything from china plates and tablecloths to cereal boxes and paper towels. Gorgeous long board luxury vinyl plank flooring is carried throughout and into the master bathroom that received a spectacular makeover including a custom vanity, large linen cabinet and glass enclosed walk-in shower with distinct 12×24 grey porcelain tile. Click here to see their small bathroom remodel, including before/after remodel.
Kitchen with Blue Splashback and Laminate Floors Design Ideas
9