Kitchen with Blue Splashback and Stainless Steel Appliances Design Ideas
Refine by:
Budget
Sort by:Popular Today
241 - 260 of 33,930 photos
Item 1 of 3
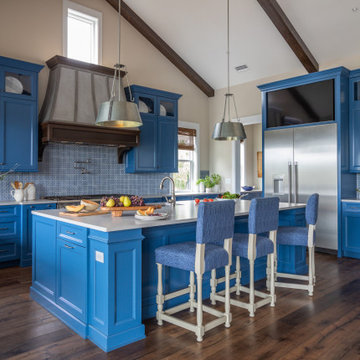
Inspiration for a beach style l-shaped kitchen in Jacksonville with an undermount sink, recessed-panel cabinets, blue cabinets, blue splashback, stainless steel appliances, dark hardwood floors, with island, brown floor, white benchtop and exposed beam.
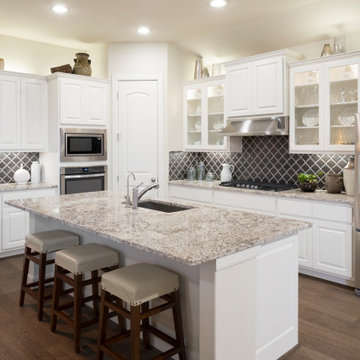
Mid-sized transitional l-shaped kitchen in Austin with an undermount sink, raised-panel cabinets, white cabinets, blue splashback, porcelain splashback, stainless steel appliances, with island, brown floor and beige benchtop.
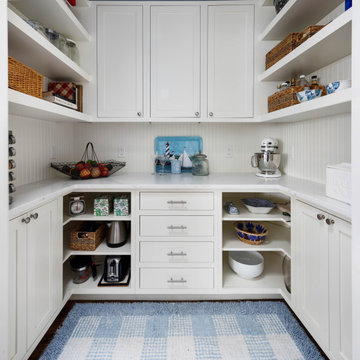
Design ideas for a large traditional kitchen pantry in Seattle with an undermount sink, shaker cabinets, blue cabinets, quartz benchtops, blue splashback, ceramic splashback, stainless steel appliances, porcelain floors, with island, brown floor and white benchtop.
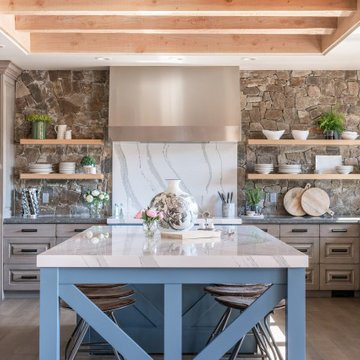
This is an example of a large country u-shaped kitchen in Other with stainless steel appliances, light hardwood floors, with island, raised-panel cabinets, blue splashback, grey benchtop, exposed beam and grey cabinets.
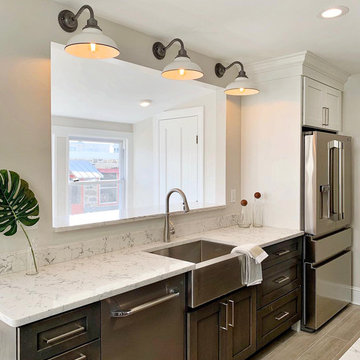
Challenged with a sloped ceiling in the breakfast bar/dining room space, the decision was made to put in warm bowled pendant lighting to create a more intimate and friendly eating space. Additionally, the lights act as a light source for the kitchen, and further ornament/articulate the space.
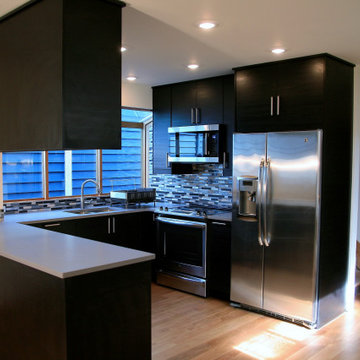
Small contemporary u-shaped kitchen in Seattle with a double-bowl sink, flat-panel cabinets, black cabinets, solid surface benchtops, blue splashback, matchstick tile splashback, stainless steel appliances, light hardwood floors, a peninsula, beige floor and grey benchtop.
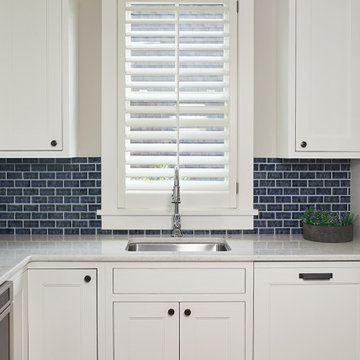
This cozy lake cottage skillfully incorporates a number of features that would normally be restricted to a larger home design. A glance of the exterior reveals a simple story and a half gable running the length of the home, enveloping the majority of the interior spaces. To the rear, a pair of gables with copper roofing flanks a covered dining area that connects to a screened porch. Inside, a linear foyer reveals a generous staircase with cascading landing. Further back, a centrally placed kitchen is connected to all of the other main level entertaining spaces through expansive cased openings. A private study serves as the perfect buffer between the homes master suite and living room. Despite its small footprint, the master suite manages to incorporate several closets, built-ins, and adjacent master bath complete with a soaker tub flanked by separate enclosures for shower and water closet. Upstairs, a generous double vanity bathroom is shared by a bunkroom, exercise space, and private bedroom. The bunkroom is configured to provide sleeping accommodations for up to 4 people. The rear facing exercise has great views of the rear yard through a set of windows that overlook the copper roof of the screened porch below.
Builder: DeVries & Onderlinde Builders
Interior Designer: Vision Interiors by Visbeen
Photographer: Ashley Avila Photography
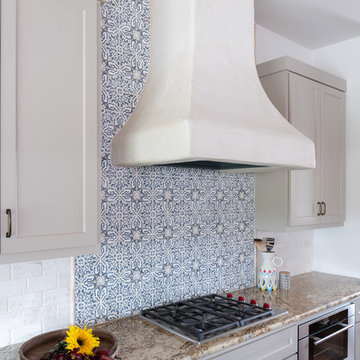
Southwestern Kitchen featuring granite countertop, custom chimney style vent hood in plaster finish, hand painted ceramic tile backsplash
Photography: Michael Hunter Photography
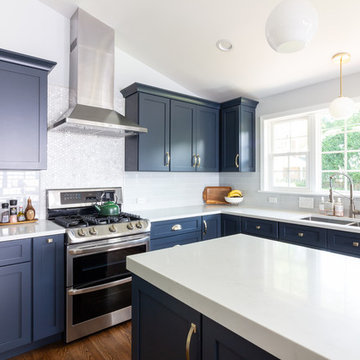
New kitchen featuring Hale Navy shaker cabinets.
This is an example of a transitional l-shaped eat-in kitchen in Boston with an undermount sink, shaker cabinets, blue cabinets, quartz benchtops, blue splashback, glass tile splashback, stainless steel appliances, dark hardwood floors, with island, brown floor and white benchtop.
This is an example of a transitional l-shaped eat-in kitchen in Boston with an undermount sink, shaker cabinets, blue cabinets, quartz benchtops, blue splashback, glass tile splashback, stainless steel appliances, dark hardwood floors, with island, brown floor and white benchtop.
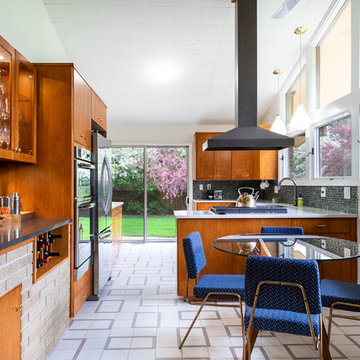
storiedimages.org
Design ideas for a midcentury u-shaped eat-in kitchen in Other with an undermount sink, flat-panel cabinets, medium wood cabinets, blue splashback, mosaic tile splashback, stainless steel appliances, a peninsula, white floor and white benchtop.
Design ideas for a midcentury u-shaped eat-in kitchen in Other with an undermount sink, flat-panel cabinets, medium wood cabinets, blue splashback, mosaic tile splashback, stainless steel appliances, a peninsula, white floor and white benchtop.
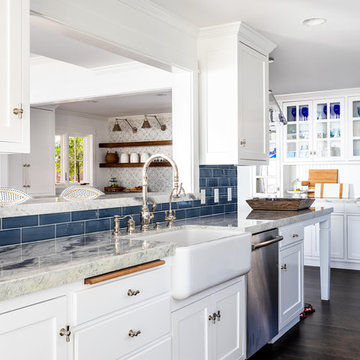
We made some small structural changes and then used coastal inspired decor to best complement the beautiful sea views this Laguna Beach home has to offer.
Project designed by Courtney Thomas Design in La Cañada. Serving Pasadena, Glendale, Monrovia, San Marino, Sierra Madre, South Pasadena, and Altadena.
For more about Courtney Thomas Design, click here: https://www.courtneythomasdesign.com/
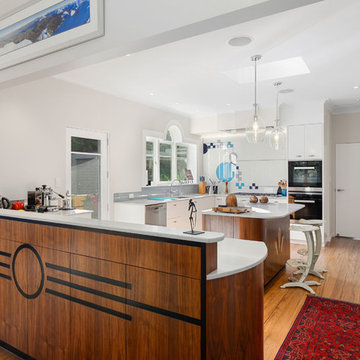
Photo credit: Deanna Onan
Builder: Duncan Wills Builder
This art deco home is in a unique location with stunning views of the lake.
The homeowners entertain frequently and needed a larger kitchen that the original so walls were moved to create a dream kitchen for this talented cook. There is a dedicated zone for baking, cooking and making yummy coffees. To reference the art deco era, the kitchen has inlays of art deco motifs in the rear of the walnut cabinets and the range is built in a ziggurat shaped cabinet.
With five bedrooms, this housed needed three bathrooms, so walls moved to make room for them and the ensuite bathroom features a freestanding bath and custom mirror cabinet.
We spent a year planning these unique design details and now that work is completed, the planning process shines with these focal points
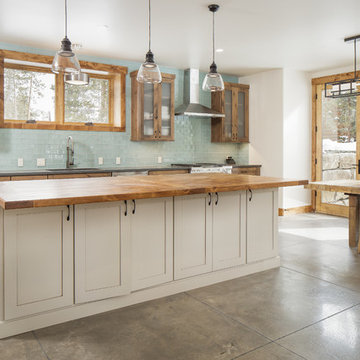
KraftMaid Vantage, Rustic Alder, Putnam Door/Drawer, Distressed Husk
Design ideas for a mid-sized country single-wall eat-in kitchen in Denver with an undermount sink, shaker cabinets, distressed cabinets, quartz benchtops, blue splashback, glass tile splashback, stainless steel appliances, with island and grey benchtop.
Design ideas for a mid-sized country single-wall eat-in kitchen in Denver with an undermount sink, shaker cabinets, distressed cabinets, quartz benchtops, blue splashback, glass tile splashback, stainless steel appliances, with island and grey benchtop.
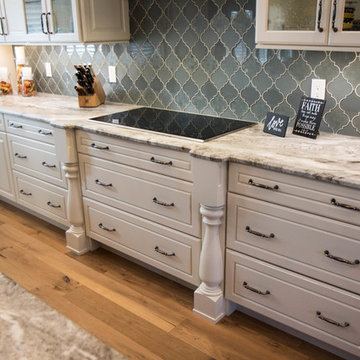
Design ideas for a large traditional single-wall open plan kitchen in Orlando with an undermount sink, raised-panel cabinets, white cabinets, granite benchtops, blue splashback, glass tile splashback, stainless steel appliances, medium hardwood floors, with island, brown floor and grey benchtop.
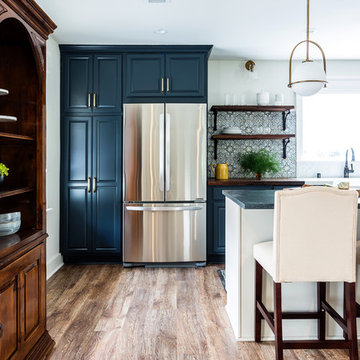
We completely renovated this space for an episode of HGTV House Hunters Renovation. The kitchen was originally a galley kitchen. We removed a wall between the DR and the kitchen to open up the space. We used a combination of countertops in this kitchen. To give a buffer to the wood counters, we used slabs of marble each side of the sink. This adds interest visually and helps to keep the water away from the wood counters. We used blue and cream for the cabinetry which is a lovely, soft mix and wood shelving to match the wood counter tops. To complete the eclectic finishes we mixed gold light fixtures and cabinet hardware with black plumbing fixtures and shelf brackets.
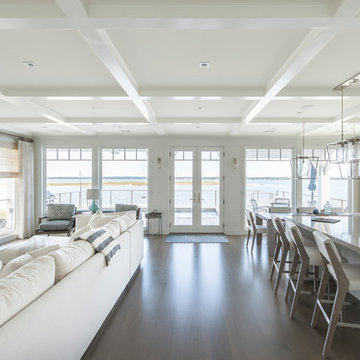
The contemporary great room, including kitchen, living room, reading area, and dining room, overlooks the bay side of the Hamptons.
Photo by: Daniel Contelmo Jr.
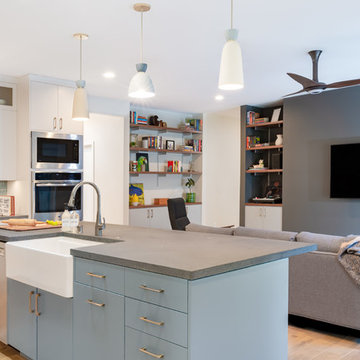
Justin Lopez Photography
Photo of a contemporary open plan kitchen in Sacramento with a farmhouse sink, flat-panel cabinets, quartz benchtops, blue splashback, glass tile splashback, stainless steel appliances, porcelain floors, with island, beige floor and grey benchtop.
Photo of a contemporary open plan kitchen in Sacramento with a farmhouse sink, flat-panel cabinets, quartz benchtops, blue splashback, glass tile splashback, stainless steel appliances, porcelain floors, with island, beige floor and grey benchtop.
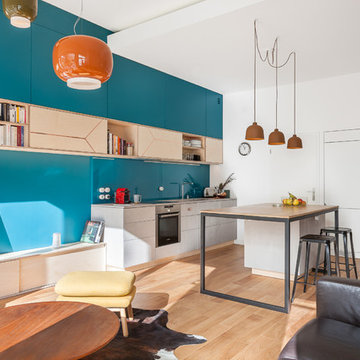
Otlinghaus Pascal
Design ideas for a contemporary single-wall open plan kitchen in Paris with an undermount sink, flat-panel cabinets, grey cabinets, wood benchtops, blue splashback, glass sheet splashback, stainless steel appliances, medium hardwood floors, with island, brown floor and brown benchtop.
Design ideas for a contemporary single-wall open plan kitchen in Paris with an undermount sink, flat-panel cabinets, grey cabinets, wood benchtops, blue splashback, glass sheet splashback, stainless steel appliances, medium hardwood floors, with island, brown floor and brown benchtop.
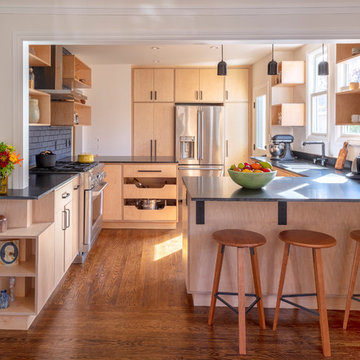
The owners of this Berkeley home wanted a kitchen that fit their personalities, something industrial and modern with natural materials to add warmth.
Photo Credit: Michael Hospelt
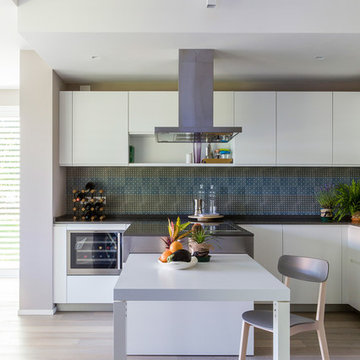
This is an example of a mid-sized contemporary l-shaped eat-in kitchen in Other with flat-panel cabinets, white cabinets, blue splashback, light hardwood floors, a peninsula, beige floor, grey benchtop, an undermount sink and stainless steel appliances.
Kitchen with Blue Splashback and Stainless Steel Appliances Design Ideas
13