Kitchen with Blue Splashback and Stainless Steel Appliances Design Ideas
Refine by:
Budget
Sort by:Popular Today
121 - 140 of 33,871 photos
Item 1 of 3
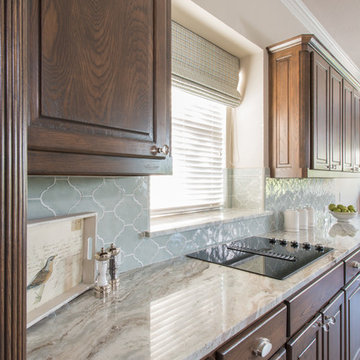
Michael Hunter Photography
Photo of a mid-sized transitional l-shaped eat-in kitchen in Dallas with a farmhouse sink, raised-panel cabinets, medium wood cabinets, quartzite benchtops, blue splashback, porcelain splashback, stainless steel appliances, medium hardwood floors, with island and grey floor.
Photo of a mid-sized transitional l-shaped eat-in kitchen in Dallas with a farmhouse sink, raised-panel cabinets, medium wood cabinets, quartzite benchtops, blue splashback, porcelain splashback, stainless steel appliances, medium hardwood floors, with island and grey floor.
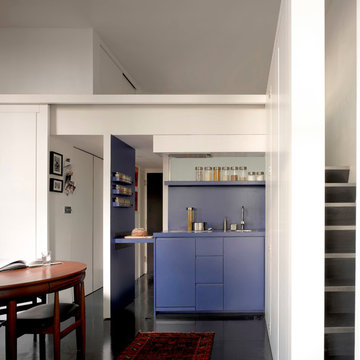
Richard Bryant Photography
This is an example of a small contemporary open plan kitchen in London with a drop-in sink, flat-panel cabinets, blue cabinets, stainless steel appliances, ceramic floors and blue splashback.
This is an example of a small contemporary open plan kitchen in London with a drop-in sink, flat-panel cabinets, blue cabinets, stainless steel appliances, ceramic floors and blue splashback.
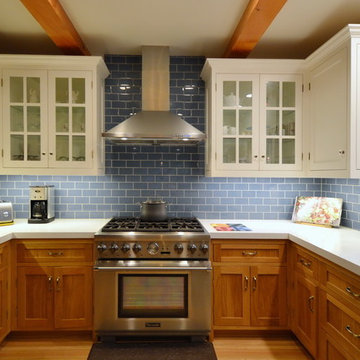
Complete transformation of a kitchen remodeled in the '70's from new windows to new floors, cabinets, countertops, backsplash, added wood beams to the ceiling and lighting. Architect: Jeff Jeannette - Jeannette Architects, Long Beach CA. Owner selected finishes.
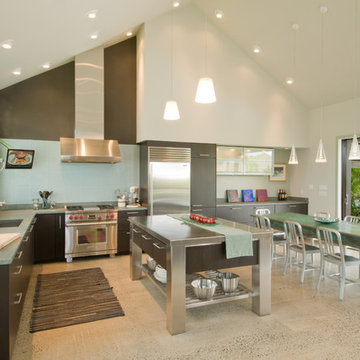
This is an example of a large tropical l-shaped eat-in kitchen in Hawaii with an undermount sink, flat-panel cabinets, dark wood cabinets, granite benchtops, blue splashback, ceramic splashback, stainless steel appliances and with island.
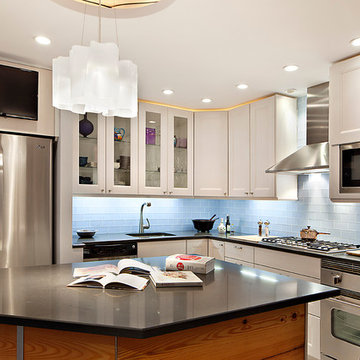
Nicolas Arellano
Mid-sized modern l-shaped eat-in kitchen in New York with an undermount sink, recessed-panel cabinets, white cabinets, granite benchtops, blue splashback, glass tile splashback, stainless steel appliances, porcelain floors and with island.
Mid-sized modern l-shaped eat-in kitchen in New York with an undermount sink, recessed-panel cabinets, white cabinets, granite benchtops, blue splashback, glass tile splashback, stainless steel appliances, porcelain floors and with island.
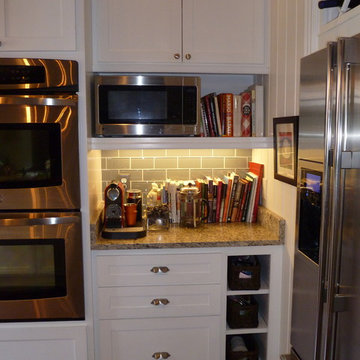
Microwave, cookbooks and even a coffee station have a home in this compact space. Open shelves for baskets create easy to use storage for coffee items.
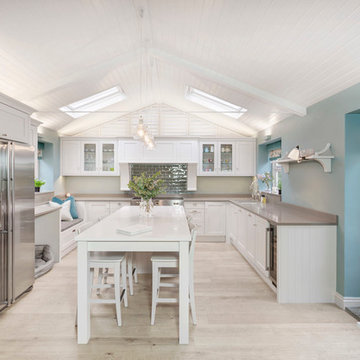
Mid-sized country u-shaped eat-in kitchen in London with a double-bowl sink, shaker cabinets, white cabinets, granite benchtops, blue splashback, ceramic splashback, stainless steel appliances, light hardwood floors and with island.
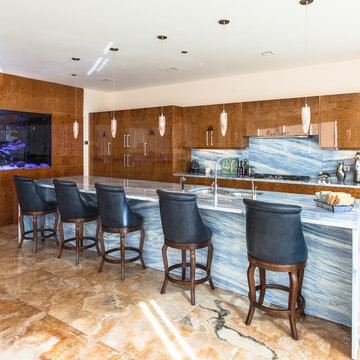
This is an example of a large contemporary l-shaped kitchen in Chicago with a double-bowl sink, flat-panel cabinets, medium wood cabinets, quartz benchtops, blue splashback, stone slab splashback, stainless steel appliances, marble floors, with island and brown floor.
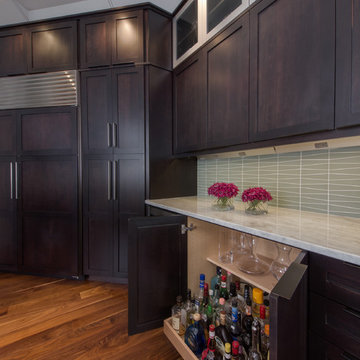
Teri Fotheringham
This is an example of a contemporary kitchen in Denver with shaker cabinets, dark wood cabinets, marble benchtops, blue splashback, glass tile splashback and stainless steel appliances.
This is an example of a contemporary kitchen in Denver with shaker cabinets, dark wood cabinets, marble benchtops, blue splashback, glass tile splashback and stainless steel appliances.
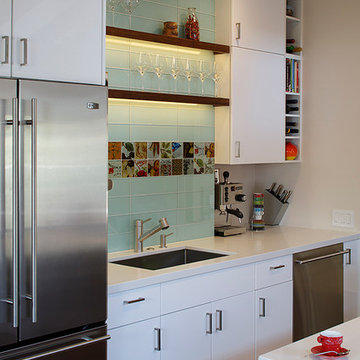
ErIc Rorer
This is an example of a contemporary galley eat-in kitchen in San Francisco with an undermount sink, flat-panel cabinets, white cabinets, blue splashback, glass tile splashback and stainless steel appliances.
This is an example of a contemporary galley eat-in kitchen in San Francisco with an undermount sink, flat-panel cabinets, white cabinets, blue splashback, glass tile splashback and stainless steel appliances.
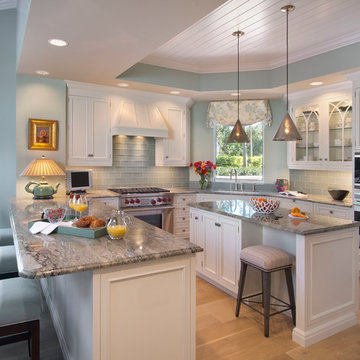
Photo of a large beach style u-shaped eat-in kitchen in Miami with an undermount sink, recessed-panel cabinets, white cabinets, granite benchtops, blue splashback, glass tile splashback, stainless steel appliances, light hardwood floors and with island.
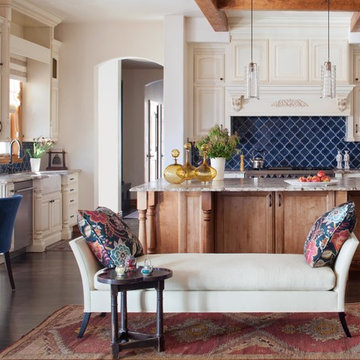
Kitchen
Photo of a mid-sized traditional l-shaped eat-in kitchen in Denver with a farmhouse sink, raised-panel cabinets, beige cabinets, blue splashback, granite benchtops, ceramic splashback, stainless steel appliances, dark hardwood floors and with island.
Photo of a mid-sized traditional l-shaped eat-in kitchen in Denver with a farmhouse sink, raised-panel cabinets, beige cabinets, blue splashback, granite benchtops, ceramic splashback, stainless steel appliances, dark hardwood floors and with island.
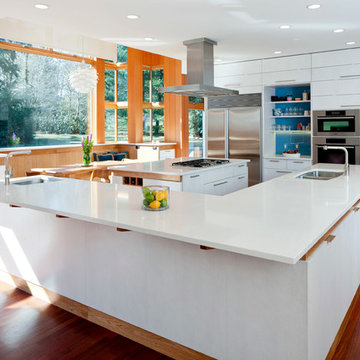
Contemporary entertaining kitchen with custom wood casework, quartz countertops and premium appliances. Built-in raised fireplace, additional storage, and art glass display niches at dining room dividing island.
Design consultant with a+sl studios architect of record
Greg Premru Photography
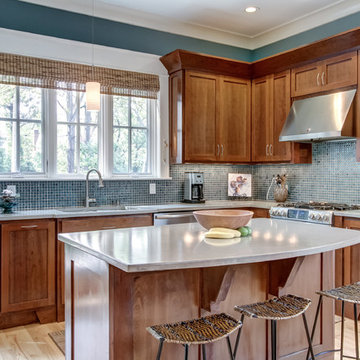
Showcase Photography
Photo of a contemporary l-shaped open plan kitchen in Nashville with concrete benchtops, stainless steel appliances, shaker cabinets, medium wood cabinets, blue splashback, mosaic tile splashback, light hardwood floors and with island.
Photo of a contemporary l-shaped open plan kitchen in Nashville with concrete benchtops, stainless steel appliances, shaker cabinets, medium wood cabinets, blue splashback, mosaic tile splashback, light hardwood floors and with island.
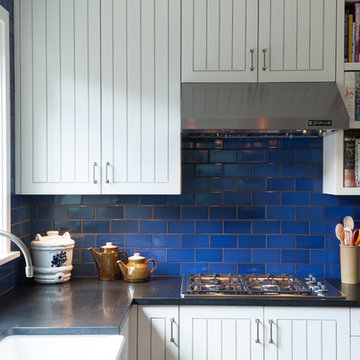
The new kitchen for this English-style 1920s Portland home was inspired by the classic English scullery—and Downton Abbey! A "royal" color scheme, British-made apron sink, and period pulls ground the project in history, while refined lines and modern functionality bring it up to the present.
Photo: Anna M. Campbell
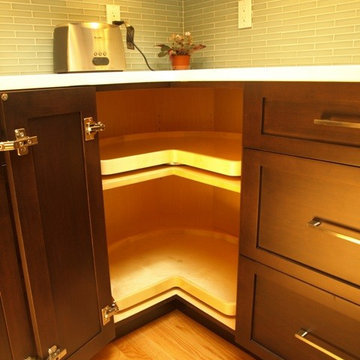
"No one puts Baby in the corner." Try a lazy susan instead, the space is never wasted. They are a great option to utilizing an awkward space. A rotating base allows for ease of access.
Photography by Bob Gockeler
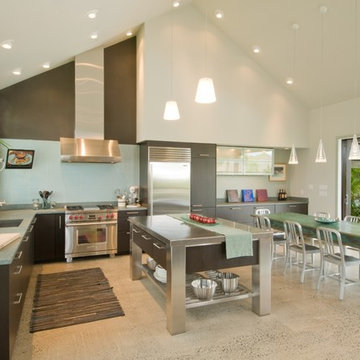
Design ideas for a tropical l-shaped open plan kitchen in Hawaii with flat-panel cabinets, stainless steel appliances, stainless steel benchtops, dark wood cabinets, blue splashback and green benchtop.
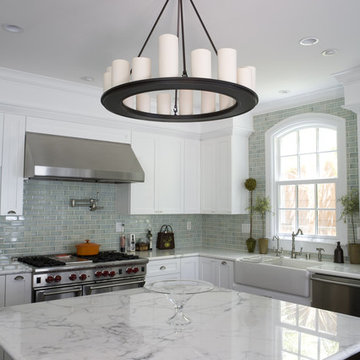
Large Kitchen Island, Marble countertops, crackle ceramic subway tile backsplash
Traditional l-shaped open plan kitchen in San Francisco with a farmhouse sink, shaker cabinets, white cabinets, marble benchtops, blue splashback, ceramic splashback, stainless steel appliances, dark hardwood floors and with island.
Traditional l-shaped open plan kitchen in San Francisco with a farmhouse sink, shaker cabinets, white cabinets, marble benchtops, blue splashback, ceramic splashback, stainless steel appliances, dark hardwood floors and with island.

Three small rooms were demolished to enable a new kitchen and open plan living space to be designed. The kitchen has a drop-down ceiling to delineate the space. A window became french doors to the garden. The former kitchen was re-designed as a mudroom. The laundry had new cabinetry. New flooring throughout. A linen cupboard was opened to become a study nook with dramatic wallpaper. Custom ottoman were designed and upholstered for the drop-down dining and study nook. A family of five now has a fantastically functional open plan kitchen/living space, family study area, and a mudroom for wet weather gear and lots of storage.

This kitchen was designed by Sarah Robertsonof Studio Dearborn for the House Beautiful Whole Home Concept House 2020 in Denver, Colorado. Photos Adam Macchia. For more information, you may visit our website at www.studiodearborn.com or email us at info@studiodearborn.com.
Kitchen with Blue Splashback and Stainless Steel Appliances Design Ideas
7