Kitchen with Blue Splashback and Timber Splashback Design Ideas
Refine by:
Budget
Sort by:Popular Today
121 - 140 of 216 photos
Item 1 of 3
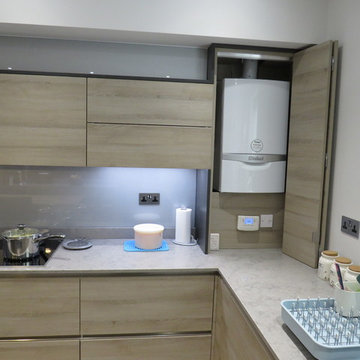
Schmidt Kitchens
Mid-sized contemporary u-shaped separate kitchen in Essex with an integrated sink, flat-panel cabinets, light wood cabinets, quartzite benchtops, blue splashback, timber splashback, stainless steel appliances, vinyl floors, a peninsula, grey floor and grey benchtop.
Mid-sized contemporary u-shaped separate kitchen in Essex with an integrated sink, flat-panel cabinets, light wood cabinets, quartzite benchtops, blue splashback, timber splashback, stainless steel appliances, vinyl floors, a peninsula, grey floor and grey benchtop.
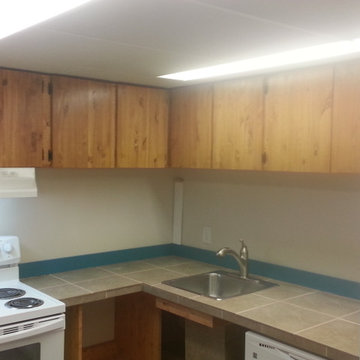
Great result for a very low budget basement renovation, income suite, Everything plumbing, electrical and environmental that needed to be changed in this old house was changed but nothing more. Then we finished all surfaces using materials on site, miss tint paint and materials that were on sale. Unit had multiple rental applications submitted on first day of listing.
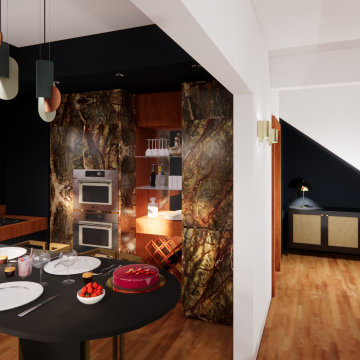
The structure of this former social house built in the 50’s is mostly made of solid New Zealand native rimu, a blessing for a designer and evidently a strong inspiration in our work. Over the years, numerous alterations have reshaped the volumes, which make the house the perfect candidate for a “destructed design” inspired from the aleatory characteristics of nature.
Our work mainly concerns the kitchen area where constraints are concentrated. While harmonizing the kitchen with the living space, preserving the existing benchtop in rimu and offering a functional fully-equipped food preparation area despite the lack of space, the design must include a visually appealing dining space that would transport, aesthetically speaking, some guests miles away from a kitchen.
The use of contrasting colours and variations in ceiling height subtly outline a separation between kitchen and dining. A vertical distribution of the cabinetry covered with a rich marble brings some grandeur to the tight space. A play of mirrors accentuating the vertical lines and deepening the perspectives also enables to showcase precious items on display in a certain mansion style and visually re-center the room on dining table.
The colour palette is inspired from the house’s direct environment, sun-burned greens, rich wood and darker muted blue.
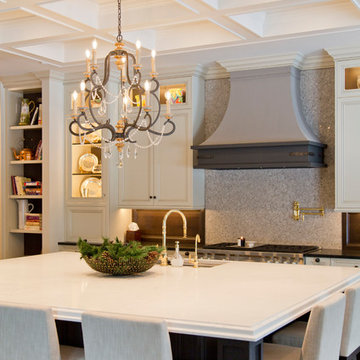
This is an example of a large transitional l-shaped eat-in kitchen in St Louis with an undermount sink, recessed-panel cabinets, white cabinets, marble benchtops, blue splashback, timber splashback, panelled appliances, dark hardwood floors, with island, brown floor and white benchtop.
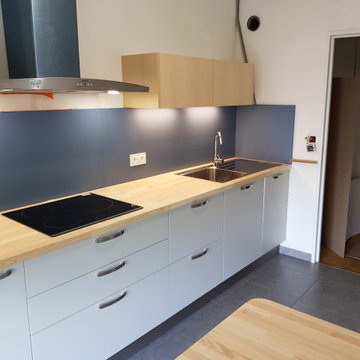
Rénovation complète ,
Dépose de l'ancien sol, pose d'un nouveau carrelage
travaux de peinture
Fabrication et pose de la cuisine , élément bas avec façade laqué mat, plan de travail en Frêne lamellé collé , élément haut en placage frêne mat.
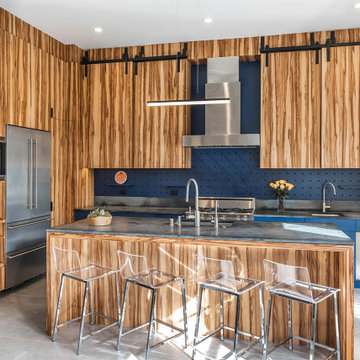
Photo of a contemporary kitchen in San Francisco with flat-panel cabinets, medium wood cabinets, blue splashback, timber splashback and stainless steel appliances.
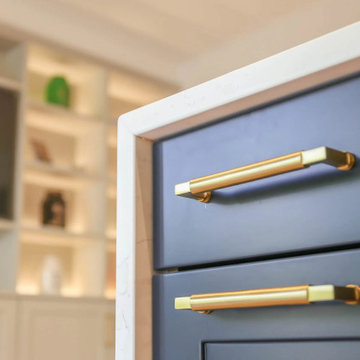
This kitchen showcases an exquisitely vibrant color scheme, injecting a lively and energetic atmosphere into the space. The thoughtfully curated design renovation goes beyond the ordinary, creating an environment that not only pleases the eyes but also invigorates the senses. The infusion of bright and lively colors adds a dynamic touch, turning the kitchen into a lively focal point within the home.
The carefully selected color palette is not just visually appealing but also harmonious, creating a balanced and inviting ambiance. Each hue has been chosen to contribute to the overall aesthetic, ensuring a cohesive and well-designed space. The attention to detail in the renovation process has resulted in a kitchen that is not only visually stunning but also functional, meeting the diverse needs of modern living.
The combination of vibrant colors, eye-pleasing design elements, and meticulous attention to detail makes this kitchen a delightful and refreshing space. It transforms the culinary area into a place where aesthetics and functionality coexist harmoniously, providing both a visually engaging and practical environment for daily activities.
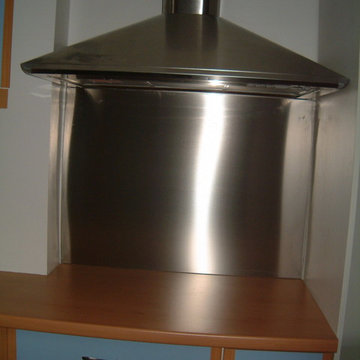
Photo of a mid-sized traditional l-shaped separate kitchen in Paris with a single-bowl sink, beaded inset cabinets, blue cabinets, wood benchtops, blue splashback, timber splashback, stainless steel appliances, medium hardwood floors, with island, brown floor and brown benchtop.
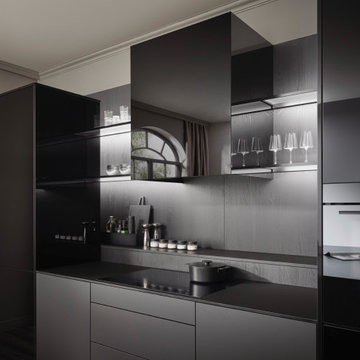
dark monochromatic kitchen with black ash, black concrete and black glass fronts
This is an example of a mid-sized industrial u-shaped eat-in kitchen in Atlanta with a drop-in sink, flat-panel cabinets, black cabinets, laminate benchtops, blue splashback, timber splashback, black appliances, laminate floors, with island, brown floor and black benchtop.
This is an example of a mid-sized industrial u-shaped eat-in kitchen in Atlanta with a drop-in sink, flat-panel cabinets, black cabinets, laminate benchtops, blue splashback, timber splashback, black appliances, laminate floors, with island, brown floor and black benchtop.
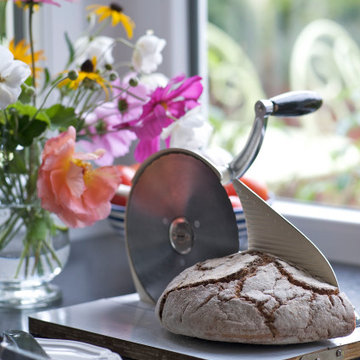
Detailfoto der Arbeitsplatte mit Blick auf die Dachterrasse, Foto: Winfried Heinze
Design ideas for a small country galley separate kitchen in Munich with a drop-in sink, beaded inset cabinets, blue cabinets, granite benchtops, blue splashback, timber splashback, panelled appliances, dark hardwood floors, no island, brown floor and black benchtop.
Design ideas for a small country galley separate kitchen in Munich with a drop-in sink, beaded inset cabinets, blue cabinets, granite benchtops, blue splashback, timber splashback, panelled appliances, dark hardwood floors, no island, brown floor and black benchtop.
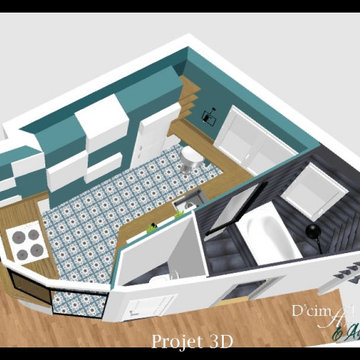
This is an example of a mid-sized contemporary u-shaped open plan kitchen in Paris with a single-bowl sink, beaded inset cabinets, blue cabinets, wood benchtops, blue splashback, timber splashback, white appliances, cement tiles, a peninsula and blue floor.
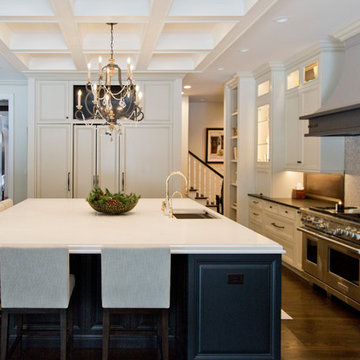
Large transitional l-shaped eat-in kitchen in St Louis with an undermount sink, recessed-panel cabinets, white cabinets, marble benchtops, blue splashback, timber splashback, panelled appliances, dark hardwood floors, with island, brown floor and white benchtop.
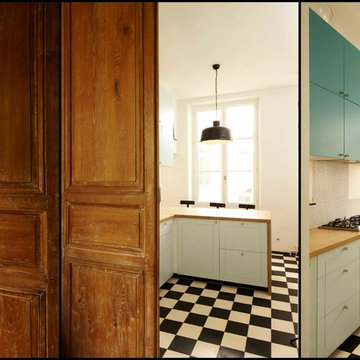
Design ideas for a large eclectic kitchen in Paris with a double-bowl sink, blue cabinets, wood benchtops, blue splashback, timber splashback, stainless steel appliances, cement tiles and multi-coloured floor.
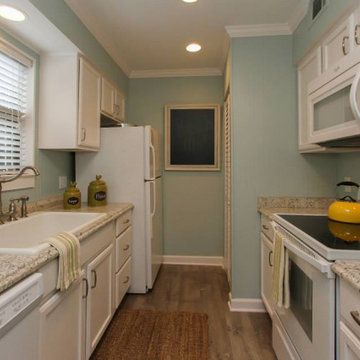
Design ideas for a mid-sized beach style galley separate kitchen in Other with recessed-panel cabinets, white cabinets, laminate benchtops, blue splashback, timber splashback, white appliances, laminate floors, brown floor and multi-coloured benchtop.
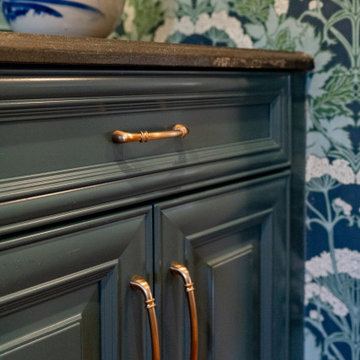
Elegant brass hardware and whimsical wallpaper add the finishing touches to the Butlers Pantry which is located between the kitchen and the formal dining room.
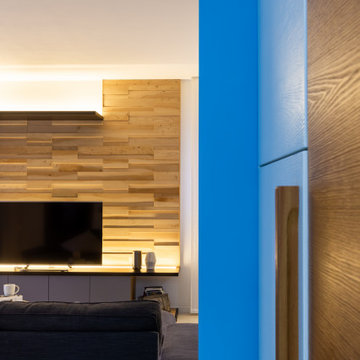
Kitchen & Living – Semi open space
Inspiration for a large contemporary single-wall eat-in kitchen in Venice with a drop-in sink, beaded inset cabinets, light wood cabinets, solid surface benchtops, blue splashback, timber splashback, black appliances, porcelain floors, no island, beige floor and white benchtop.
Inspiration for a large contemporary single-wall eat-in kitchen in Venice with a drop-in sink, beaded inset cabinets, light wood cabinets, solid surface benchtops, blue splashback, timber splashback, black appliances, porcelain floors, no island, beige floor and white benchtop.
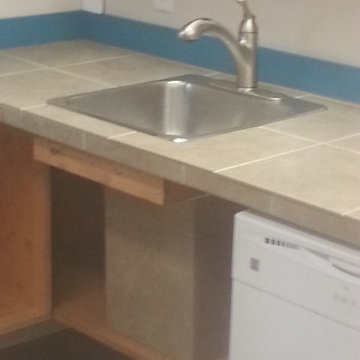
Great result for a very low budget basement renovation, income suite, Everything plumbing, electrical and environmental that needed to be changed in this old house was changed but nothing more. Then we finished all surfaces using materials on site, miss tint paint and materials that were on sale. Unit had multiple rental applications submitted on first day of listing.
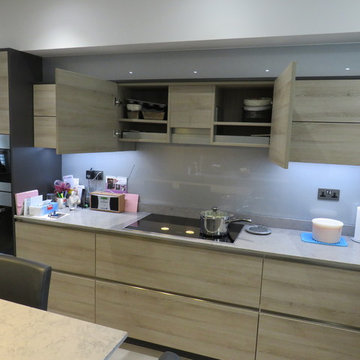
Schmidt Kitchens
Mid-sized contemporary u-shaped separate kitchen in Essex with an integrated sink, flat-panel cabinets, light wood cabinets, quartzite benchtops, blue splashback, timber splashback, stainless steel appliances, vinyl floors, a peninsula, grey floor and grey benchtop.
Mid-sized contemporary u-shaped separate kitchen in Essex with an integrated sink, flat-panel cabinets, light wood cabinets, quartzite benchtops, blue splashback, timber splashback, stainless steel appliances, vinyl floors, a peninsula, grey floor and grey benchtop.
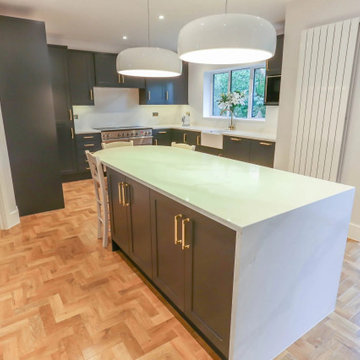
This kitchen showcases an exquisitely vibrant color scheme, injecting a lively and energetic atmosphere into the space. The thoughtfully curated design renovation goes beyond the ordinary, creating an environment that not only pleases the eyes but also invigorates the senses. The infusion of bright and lively colors adds a dynamic touch, turning the kitchen into a lively focal point within the home.
The carefully selected color palette is not just visually appealing but also harmonious, creating a balanced and inviting ambiance. Each hue has been chosen to contribute to the overall aesthetic, ensuring a cohesive and well-designed space. The attention to detail in the renovation process has resulted in a kitchen that is not only visually stunning but also functional, meeting the diverse needs of modern living.
The combination of vibrant colors, eye-pleasing design elements, and meticulous attention to detail makes this kitchen a delightful and refreshing space. It transforms the culinary area into a place where aesthetics and functionality coexist harmoniously, providing both a visually engaging and practical environment for daily activities.
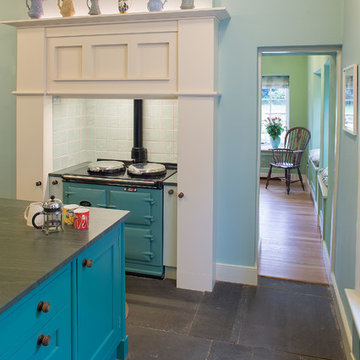
Complete Refurbishment and Alterations to Listed House and Gardens
For the refurbishment of this listed Georgian house, we took an holistic approach, including the selection of interior finishes and furnishings throughout and the design of external landscape, hard surfaces, gates and terraces.
Kitchen with Blue Splashback and Timber Splashback Design Ideas
7