Kitchen with Blue Splashback and White Appliances Design Ideas
Refine by:
Budget
Sort by:Popular Today
141 - 160 of 1,392 photos
Item 1 of 3
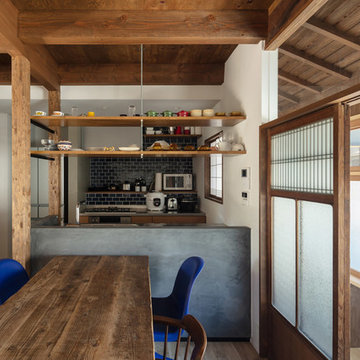
キッチン正面。バックセットのタイルはお施主様お好みのブルー。(撮影:笹倉洋平)
Mid-sized asian galley open plan kitchen in Other with an undermount sink, beaded inset cabinets, medium wood cabinets, stainless steel benchtops, blue splashback, ceramic splashback, white appliances, light hardwood floors, no island, brown floor and grey benchtop.
Mid-sized asian galley open plan kitchen in Other with an undermount sink, beaded inset cabinets, medium wood cabinets, stainless steel benchtops, blue splashback, ceramic splashback, white appliances, light hardwood floors, no island, brown floor and grey benchtop.

From an outdated 70's kitchen with non-functional pantry space to an expansive kitchen with storage galore. Tiled bench tops carry the terrazzo feature through from the bathroom and copper handles will patina over time. Navy blue subway backsplash is the perfect selection for a pop of colour contrasting the terracotta cabinets
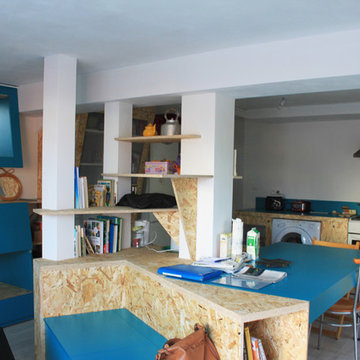
Camille Maury
Inspiration for a small scandinavian l-shaped kitchen pantry in Bordeaux with a drop-in sink, beaded inset cabinets, light wood cabinets, blue splashback, white appliances, linoleum floors and with island.
Inspiration for a small scandinavian l-shaped kitchen pantry in Bordeaux with a drop-in sink, beaded inset cabinets, light wood cabinets, blue splashback, white appliances, linoleum floors and with island.
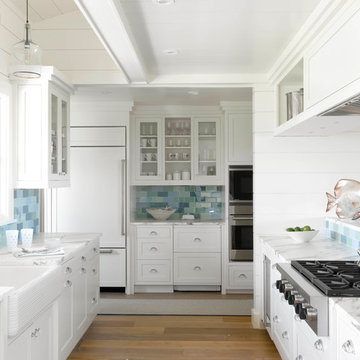
Susan Teare
This is an example of a mid-sized beach style kitchen pantry in Boston with a farmhouse sink, shaker cabinets, white cabinets, limestone benchtops, porcelain splashback, white appliances, light hardwood floors, no island, brown floor, multi-coloured benchtop, recessed and blue splashback.
This is an example of a mid-sized beach style kitchen pantry in Boston with a farmhouse sink, shaker cabinets, white cabinets, limestone benchtops, porcelain splashback, white appliances, light hardwood floors, no island, brown floor, multi-coloured benchtop, recessed and blue splashback.
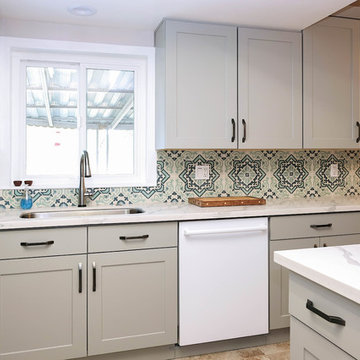
ABH
Design ideas for a small traditional l-shaped eat-in kitchen in Los Angeles with a drop-in sink, shaker cabinets, grey cabinets, quartz benchtops, blue splashback, cement tile splashback, white appliances, ceramic floors, no island and pink floor.
Design ideas for a small traditional l-shaped eat-in kitchen in Los Angeles with a drop-in sink, shaker cabinets, grey cabinets, quartz benchtops, blue splashback, cement tile splashback, white appliances, ceramic floors, no island and pink floor.
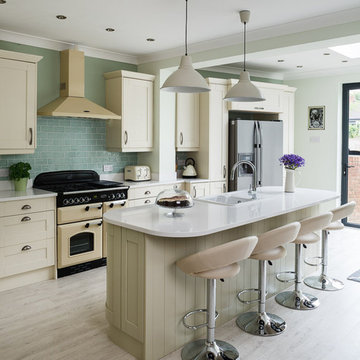
Kitchen
Michael Cameron Photography
Design ideas for a transitional galley kitchen in Essex with shaker cabinets, white cabinets, blue splashback, white appliances, with island, beige floor and white benchtop.
Design ideas for a transitional galley kitchen in Essex with shaker cabinets, white cabinets, blue splashback, white appliances, with island, beige floor and white benchtop.
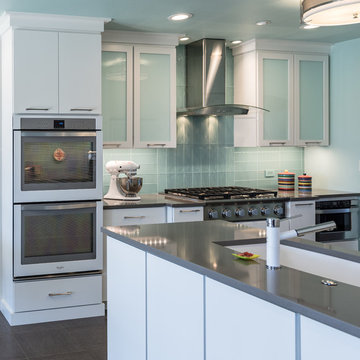
A fun, hip kitchen with a mid-century modern vibe. The homeowners wanted a kitchen to make them happy. We think you can't help but smile!
NEXT Project Studio
Jerry Voloski
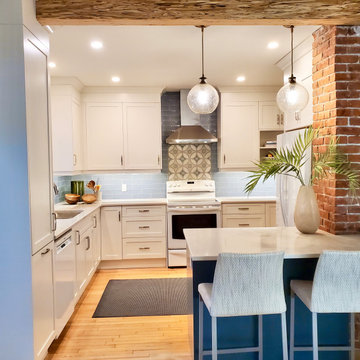
Our clients found that the kitchen layout didn’t function well and that the storage space was lacking. We opened up the space by removing a small wall separating the dining room and kitchen and then adding a support beam. The chimney was exposed on all sides, adding warmth and character. Moving the refrigerator and adding the peninsula allowed for more countertop work space. The microwave was taken off the counter and hidden in the peninsula, along with added cabinets. Combined with a tall pantry the kitchen now has more storage.
A new ceiling allowed for pot lights and two new pendants over the counter, making the once gloomy kitchen now bright.
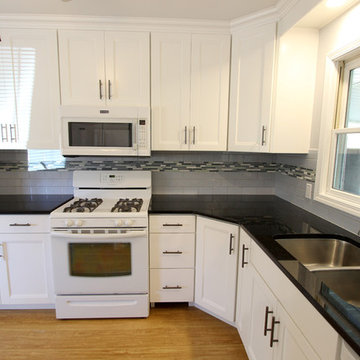
In this kitchen remodel Waypoint White Thermofoil T02S door style cabinetry was installed accented with Amerock 96mm Gunmetal Modern Pulls. Black Pearl 3cm granite countertops with double roundover small ogee edge full bullnose was installed on the countertop. For the backsplash, 3x6 Periwinkle Bright Tile with Bliss Waterfall Blend Linear Glass Stone Mosaic accent was installed.
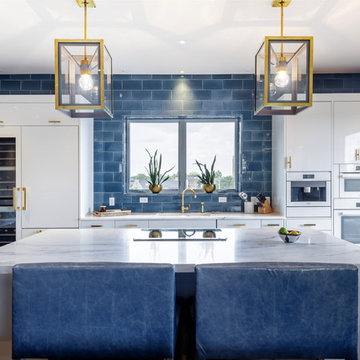
Contemporary single-wall eat-in kitchen in Indianapolis with flat-panel cabinets, white cabinets, blue splashback, subway tile splashback, white appliances, light hardwood floors and with island.
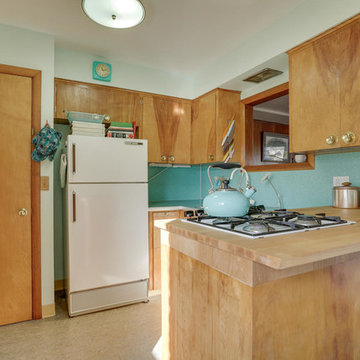
REpixs.com
Photo of a mid-sized midcentury u-shaped eat-in kitchen in Portland with a drop-in sink, flat-panel cabinets, light wood cabinets, laminate benchtops, blue splashback, white appliances, linoleum floors, a peninsula and turquoise floor.
Photo of a mid-sized midcentury u-shaped eat-in kitchen in Portland with a drop-in sink, flat-panel cabinets, light wood cabinets, laminate benchtops, blue splashback, white appliances, linoleum floors, a peninsula and turquoise floor.
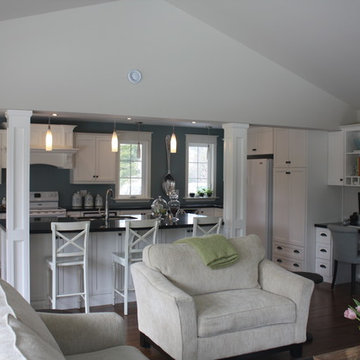
This is a kitchen we completed a couple of years back. Painted white cabinetry with LG Viatera Qaurtz countertops. Support columns from the house were incorporated into the Island Design
Kevin Walsh
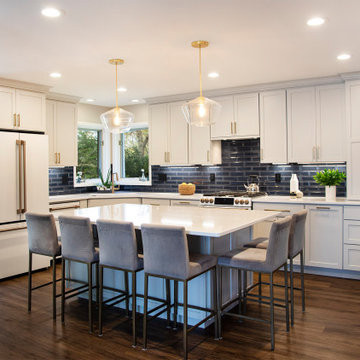
The island was painted a beautiful shade of blue, intentionally designed to stand out against the surrounding light gray perimeter cabinets. Both were topped with beautiful white quartz countertops and accented with gold fixtures. To brighten up the space, old fluorescent lighting was replaced with recessed lighting and two elegant glass pendant lights were positioned above the island. The kitchen also features a striking blue subway tile backsplash— creating a focal point in the room—new appliances, and new flooring throughout. Last but not least, cabinetry was added below the large window in the dining room to create a custom, functional window bench with lots of storage.
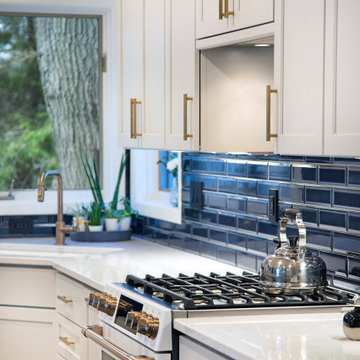
The kitchen features a striking blue subway tile backsplash— creating a focal point in the room—new appliances, and new flooring throughout.
Design ideas for a mid-sized transitional l-shaped open plan kitchen in Other with an undermount sink, shaker cabinets, white cabinets, quartz benchtops, blue splashback, subway tile splashback, white appliances, medium hardwood floors, with island, brown floor and white benchtop.
Design ideas for a mid-sized transitional l-shaped open plan kitchen in Other with an undermount sink, shaker cabinets, white cabinets, quartz benchtops, blue splashback, subway tile splashback, white appliances, medium hardwood floors, with island, brown floor and white benchtop.
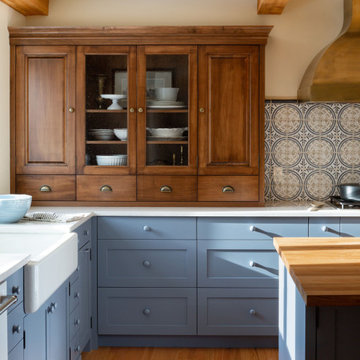
Our clients came to us with dreams of hosting large family gatherings surrounded by a welcoming yet elegant Farmhouse setting. Their wish list included natural woods and traditional Georgian details to infuse warmth and character into their home. Awkward room sizes and locations in the original plan were completely reconfigured to create functional, individual spaces with open entrances that maintained interconnectivity. With young children, visibility into common spaces was important as well. After fully reconfiguring the main floor, the complete transformation was achieved by an uncompromising dedication to the beauty of thoughtful details. Bronze hardware, rustic decorative wood beams, arched entrances, and the wood/brick surround fireplace also contribute to the comfortable, traditional atmosphere. The interplay of various wood tones was also a primary consideration in the design. Paired with a unique grey/blue color throughout, the warmth and friendliness of the clients truly came to life in their home.
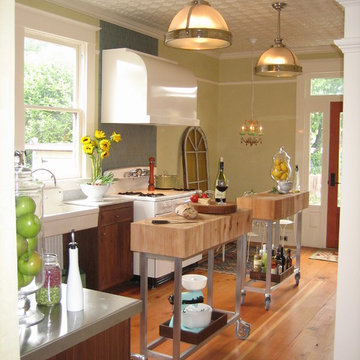
Designed by Anne De Wolf this eclectic vintage kitchen features a vintage range, custom walnut lower cabinets designed to match existing historic upper cabinets, custom rolling butcher block islands and a small corner eating nook.
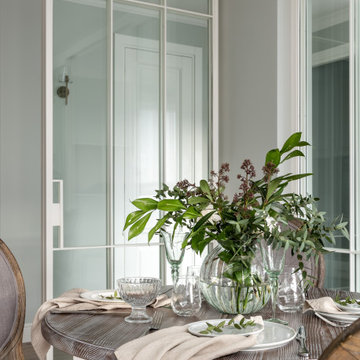
Inspiration for a mid-sized traditional single-wall eat-in kitchen in Saint Petersburg with an undermount sink, raised-panel cabinets, beige cabinets, solid surface benchtops, blue splashback, ceramic splashback, white appliances, laminate floors, no island, beige floor and brown benchtop.
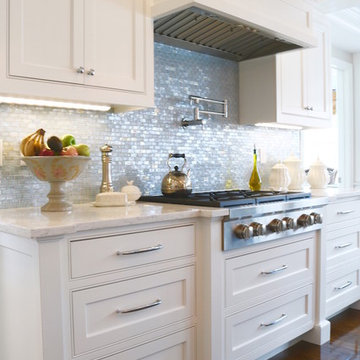
We opened this kitchen to a family room which we remodeled, gave the clients a new mudroom, sunroom, new screened room and kitchenette to be used when poolside. The style is a casual yet traditional kitchen featuring white cabinets, quartz counters and a designer glass backsplash. The use of weathered natural materials and blue/grey island creates a softness and yields a more livable space which can be hard to achieve with the use of white cabinetry alone. Their professional appliances and built-in appliance garage make this kitchen extremely functional for even the best of cooks. Finishing touches such as the fireclay farmhouse sink, the hand-hammered bar sink and a touch of crystal in the sconces provide just the right amount of sparkle.
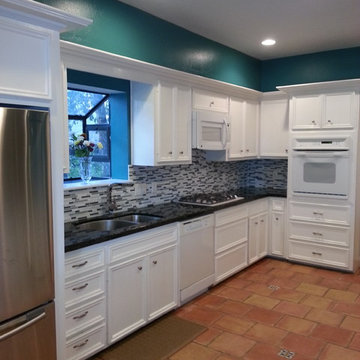
The pantry located in the kitchen consisted of bi-fold door and open shelves, The pantry now matches the rest of the kitchen with custom cabinets with 3 large drawers to provide easier access.
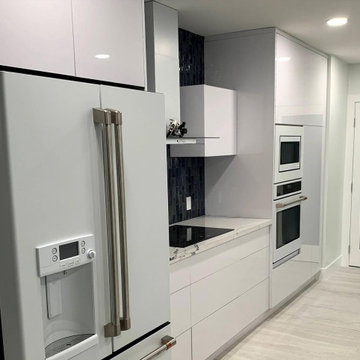
Custom Built Modern Kitchen with High Gloss White Doors. Quartz is the Portrush by Cambria and Backsplash is Hot Melted Arctic Seal Brick by Stones & More. Push Open Hardware installed on cabinets
Kitchen with Blue Splashback and White Appliances Design Ideas
8