Kitchen with Blue Splashback and White Benchtop Design Ideas
Refine by:
Budget
Sort by:Popular Today
61 - 80 of 12,468 photos
Item 1 of 3
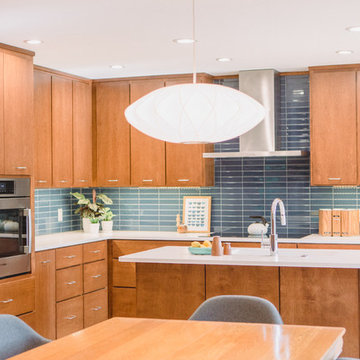
Mid-sized midcentury l-shaped open plan kitchen in Grand Rapids with an undermount sink, flat-panel cabinets, medium wood cabinets, quartz benchtops, blue splashback, ceramic splashback, panelled appliances, light hardwood floors, with island, brown floor and white benchtop.
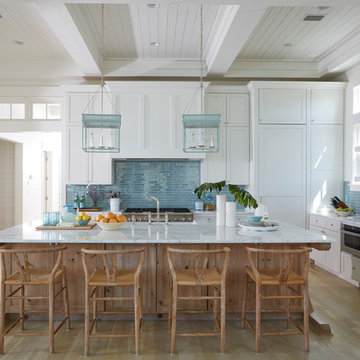
Inspiration for a beach style l-shaped kitchen in Other with recessed-panel cabinets, white cabinets, blue splashback, stainless steel appliances, light hardwood floors, with island, beige floor and white benchtop.
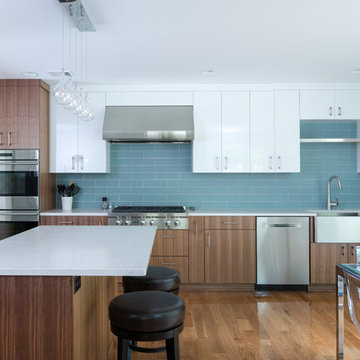
Inspiration for a modern separate kitchen in Kansas City with an undermount sink, flat-panel cabinets, medium wood cabinets, quartzite benchtops, blue splashback, porcelain splashback, stainless steel appliances, medium hardwood floors, with island and white benchtop.
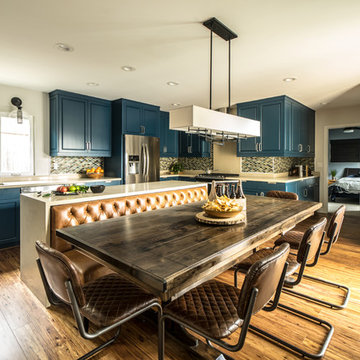
This 1300 square foot home built in the 60's got a new lease on life after this full remodel took it from dark and dated to bright, fresh and functional. Hallways were widened and used as storage corridors and looked at as a continuation of the space, in order to give each room a more spacious feel. The homeowners love of blue was used tastefully, to inspire the concept of the kitchen. Standard euro-style cabinetry was given a custom inset look with the application of recessed crown and light rail.
3 different styles of cabinet pulls were mixed beautifully, to style up the cabinets even more. This remodel was packed with functional details, the dining table even doubles as a game table for boys night!
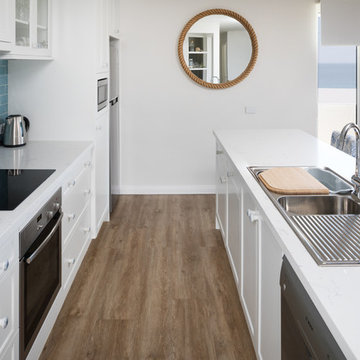
Lovely white and blue kitchen.
Benches: 40mm Q-Stone Bianca Carrar.
Sink: Oliveri NP601
Tap: Oliveri IP2030
Cooktop: Bosch DH1625NAU
Oven: Neff B14M42N0AU
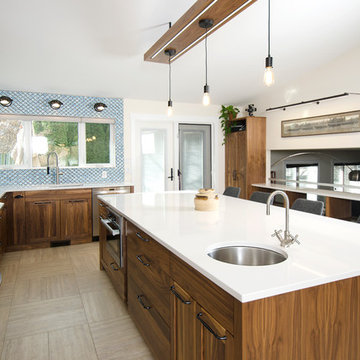
Kitchen Design by Corinne Kaye
Photos by Nicole Grimley
Large eclectic l-shaped eat-in kitchen in Other with an undermount sink, medium wood cabinets, quartz benchtops, blue splashback, ceramic splashback, stainless steel appliances, porcelain floors, with island, shaker cabinets, brown floor and white benchtop.
Large eclectic l-shaped eat-in kitchen in Other with an undermount sink, medium wood cabinets, quartz benchtops, blue splashback, ceramic splashback, stainless steel appliances, porcelain floors, with island, shaker cabinets, brown floor and white benchtop.

Three small rooms were demolished to enable a new kitchen and open plan living space to be designed. The kitchen has a drop-down ceiling to delineate the space. A window became french doors to the garden. The former kitchen was re-designed as a mudroom. The laundry had new cabinetry. New flooring throughout. A linen cupboard was opened to become a study nook with dramatic wallpaper. Custom ottoman were designed and upholstered for the drop-down dining and study nook. A family of five now has a fantastically functional open plan kitchen/living space, family study area, and a mudroom for wet weather gear and lots of storage.
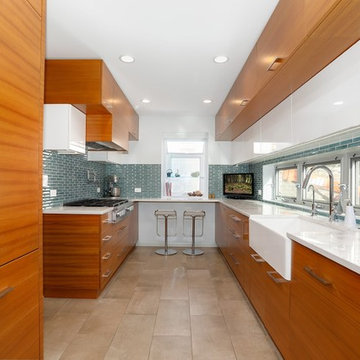
Teak veneer with white lacquered half-deep wall cabinets. Backsplash tile is actually 3-dimensional
Inspiration for a mid-sized midcentury galley separate kitchen in Chicago with a farmhouse sink, flat-panel cabinets, light wood cabinets, quartz benchtops, blue splashback, porcelain splashback, panelled appliances, porcelain floors, no island, beige floor and white benchtop.
Inspiration for a mid-sized midcentury galley separate kitchen in Chicago with a farmhouse sink, flat-panel cabinets, light wood cabinets, quartz benchtops, blue splashback, porcelain splashback, panelled appliances, porcelain floors, no island, beige floor and white benchtop.
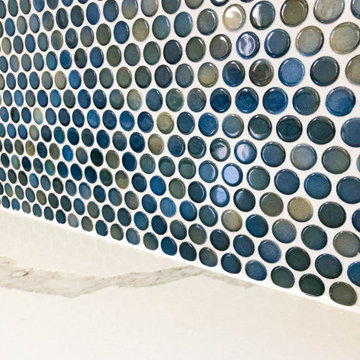
Complete ADU Build; Framing, drywall, insulation, carpentry and all required electrical and plumbing needs per the ADU build. Installation of all tile; Kitchen flooring and backsplash. Installation of hardwood flooring and base molding. Installation of all Kitchen cabinets as well as a fresh paint to finish.
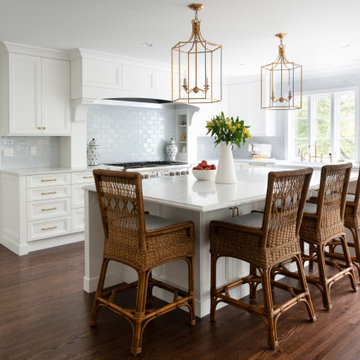
Photo of a traditional l-shaped kitchen in Minneapolis with a farmhouse sink, recessed-panel cabinets, white cabinets, blue splashback, subway tile splashback, stainless steel appliances, dark hardwood floors, with island, brown floor and white benchtop.

A goal of this kitchen design was to create a space that was light and bright! Chantilly Lace cabinets and a soft blue tile backsplash emphasize natural light and keep this space feeling bright and open.

The catering kitchen was completely transformed by removing the 'mudroom' area to create room for a large prep, storage, and cooking areas. The new space is hosts a custom Cremone-bolted dish cabinet, wine cooler, and double panel fridge /freezer. It has a large farmhouse sink and plenty of storage for prepping for large catering events and parties.
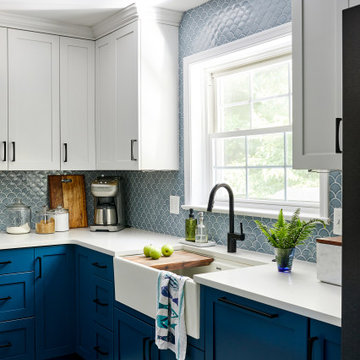
Project Developer Richard Rocco
Designer Kate Adams
Photography by Stacy Zarin Goldberg
This is an example of a transitional l-shaped eat-in kitchen in DC Metro with a farmhouse sink, blue cabinets, blue splashback, black appliances, with island, blue floor and white benchtop.
This is an example of a transitional l-shaped eat-in kitchen in DC Metro with a farmhouse sink, blue cabinets, blue splashback, black appliances, with island, blue floor and white benchtop.

Inspiration for a small midcentury galley eat-in kitchen in Los Angeles with an undermount sink, flat-panel cabinets, medium wood cabinets, quartz benchtops, blue splashback, stainless steel appliances, laminate floors, with island and white benchtop.

TEAM
Architect: LDa Architecture & Interiors
Interior Design: Kennerknecht Design Group
Builder: JJ Delaney, Inc.
Landscape Architect: Horiuchi Solien Landscape Architects
Photographer: Sean Litchfield Photography

Photo of a mid-sized midcentury l-shaped eat-in kitchen in Orange County with an undermount sink, flat-panel cabinets, grey cabinets, quartzite benchtops, blue splashback, porcelain splashback, stainless steel appliances, vinyl floors, with island, beige floor, white benchtop and vaulted.
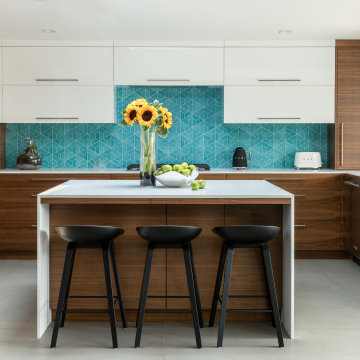
Design ideas for a midcentury u-shaped kitchen in Sacramento with an undermount sink, flat-panel cabinets, white cabinets, blue splashback, stainless steel appliances, concrete floors, with island, grey floor and white benchtop.

Mid-sized modern single-wall eat-in kitchen in Austin with an undermount sink, shaker cabinets, blue cabinets, quartz benchtops, blue splashback, glass tile splashback, stainless steel appliances, with island and white benchtop.

Kitchen with walnut cabinets and screen constructed by Woodunique.
This is an example of a large midcentury galley eat-in kitchen in Little Rock with an undermount sink, dark wood cabinets, quartz benchtops, blue splashback, ceramic splashback, stainless steel appliances, dark hardwood floors, no island, white benchtop, exposed beam, vaulted, flat-panel cabinets and brown floor.
This is an example of a large midcentury galley eat-in kitchen in Little Rock with an undermount sink, dark wood cabinets, quartz benchtops, blue splashback, ceramic splashback, stainless steel appliances, dark hardwood floors, no island, white benchtop, exposed beam, vaulted, flat-panel cabinets and brown floor.
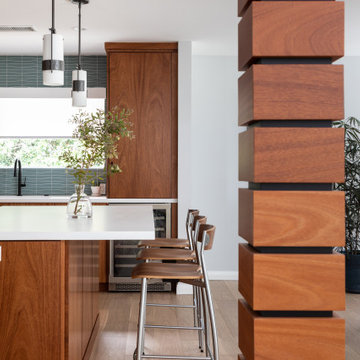
This mid-century ranch-style home in Pasadena, CA underwent a complete interior remodel and renovation. The kitchen walls separating it from the dining and living rooms were removed creating a sophisticated open-plan entertainment space.
Kitchen with Blue Splashback and White Benchtop Design Ideas
4