All Cabinet Styles Kitchen with Blue Splashback Design Ideas
Refine by:
Budget
Sort by:Popular Today
101 - 120 of 40,679 photos
Item 1 of 3
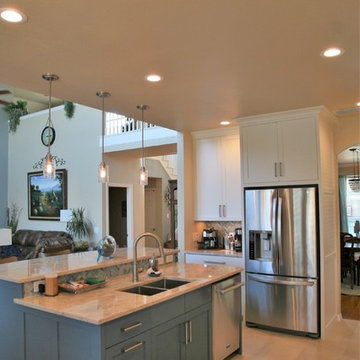
Design ideas for a mid-sized transitional u-shaped eat-in kitchen in Dallas with an undermount sink, flat-panel cabinets, white cabinets, quartzite benchtops, blue splashback, glass tile splashback, stainless steel appliances, porcelain floors and with island.
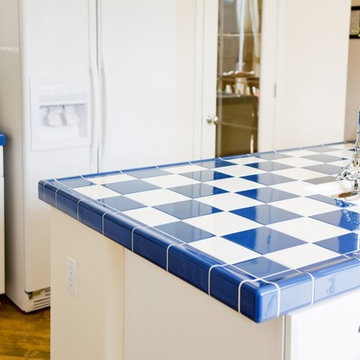
Photo of a small traditional galley separate kitchen in San Diego with an undermount sink, raised-panel cabinets, white cabinets, tile benchtops, blue splashback, subway tile splashback, white appliances, concrete floors and with island.
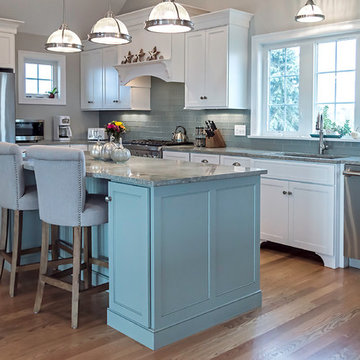
Coastal home kitchen renovation featuring Tedd Wood Cabinetry, Maple Monticello doors, with a full overlay. Perimeter cabinets in a white finish and kitchen island to match Sherwin Willliams, Oyster Bay.
Counter top: supplied by Discover Marble & Granite,
Granite, Costa Esmerelda Rose
Designer Credit: Lauren Burnap, Westerly location
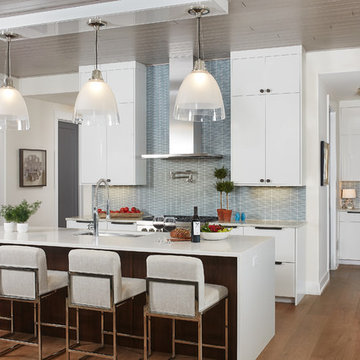
Featuring a classic H-shaped plan and minimalist details, the Winston was designed with the modern family in mind. This home carefully balances a sleek and uniform façade with more contemporary elements. This balance is noticed best when looking at the home on axis with the front or rear doors. Simple lap siding serve as a backdrop to the careful arrangement of windows and outdoor spaces. Stepping through a pair of natural wood entry doors gives way to sweeping vistas through the living and dining rooms. Anchoring the left side of the main level, and on axis with the living room, is a large white kitchen island and tiled range surround. To the right, and behind the living rooms sleek fireplace, is a vertical corridor that grants access to the upper level bedrooms, main level master suite, and lower level spaces. Serving as backdrop to this vertical corridor is a floor to ceiling glass display room for a sizeable wine collection. Set three steps down from the living room and through an articulating glass wall, the screened porch is enclosed by a retractable screen system that allows the room to be heated during cold nights. In all rooms, preferential treatment is given to maximize exposure to the rear yard, making this a perfect lakefront home.
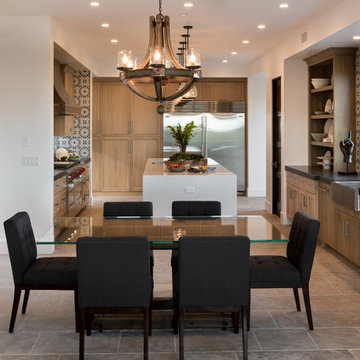
The mix of stain finishes and style was intentfully done. Photo Credit: Rod Foster
Design ideas for a mid-sized transitional galley open plan kitchen in Orange County with a farmhouse sink, recessed-panel cabinets, medium wood cabinets, granite benchtops, blue splashback, cement tile splashback, stainless steel appliances, with island, ceramic floors, beige floor and black benchtop.
Design ideas for a mid-sized transitional galley open plan kitchen in Orange County with a farmhouse sink, recessed-panel cabinets, medium wood cabinets, granite benchtops, blue splashback, cement tile splashback, stainless steel appliances, with island, ceramic floors, beige floor and black benchtop.
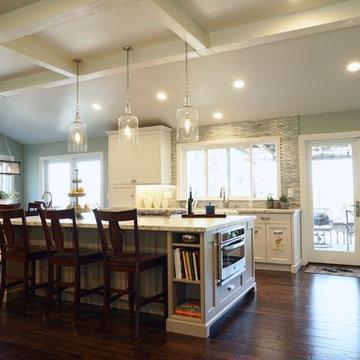
KBG Design
Large country l-shaped open plan kitchen in San Francisco with a farmhouse sink, shaker cabinets, white cabinets, quartzite benchtops, blue splashback, glass tile splashback, stainless steel appliances, medium hardwood floors and with island.
Large country l-shaped open plan kitchen in San Francisco with a farmhouse sink, shaker cabinets, white cabinets, quartzite benchtops, blue splashback, glass tile splashback, stainless steel appliances, medium hardwood floors and with island.
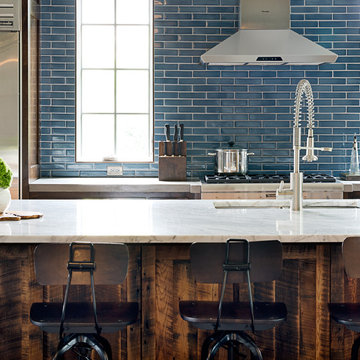
Photo of a large transitional u-shaped kitchen in Other with an undermount sink, shaker cabinets, dark wood cabinets, marble benchtops, blue splashback, subway tile splashback, stainless steel appliances, dark hardwood floors and with island.
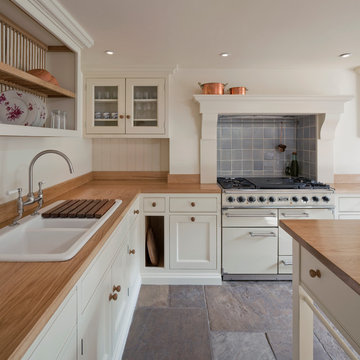
We wanted to design a kitchen that would be sympathetic to the original features of our client's Georgian townhouse while at the same time function as the focal point for a busy household. The brief was to design a light, unfussy and elegant kitchen to lessen the effects of the slightly low-ceilinged room. Jack Trench Ltd responded to this by designing a hand-painted kitchen with echoes of an 18th century Georgian farmhouse using a light Oak and finishing with a palette of heritage yellow. The large oak-topped island features deep drawers and hand-turned knobs.
Photography by Richard Brine
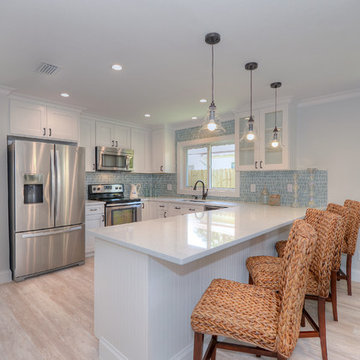
Inspiration for a beach style u-shaped open plan kitchen in Miami with shaker cabinets, white cabinets, quartzite benchtops, blue splashback, stainless steel appliances, light hardwood floors and a peninsula.
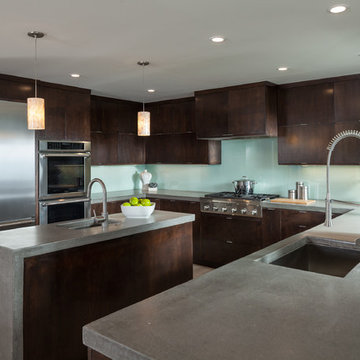
This is an example of a large contemporary u-shaped eat-in kitchen in Orange County with a drop-in sink, dark wood cabinets, concrete benchtops, blue splashback, glass tile splashback, stainless steel appliances, with island, flat-panel cabinets and porcelain floors.
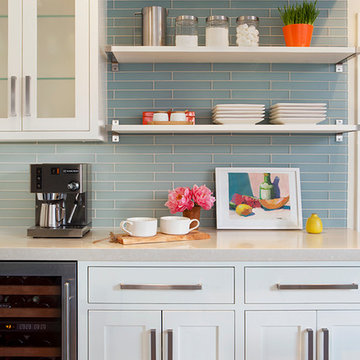
Architect: John Lum Architecture
Photographer: Isabelle Eubanks
This is an example of a transitional l-shaped eat-in kitchen in San Francisco with a farmhouse sink, shaker cabinets, white cabinets, quartz benchtops, blue splashback, glass tile splashback, stainless steel appliances, ceramic floors and with island.
This is an example of a transitional l-shaped eat-in kitchen in San Francisco with a farmhouse sink, shaker cabinets, white cabinets, quartz benchtops, blue splashback, glass tile splashback, stainless steel appliances, ceramic floors and with island.
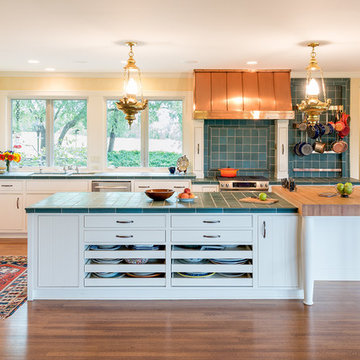
Photography Morgan Sheff
Photo of a large traditional l-shaped eat-in kitchen in Minneapolis with an undermount sink, shaker cabinets, white cabinets, tile benchtops, blue splashback, panelled appliances, medium hardwood floors, with island, ceramic splashback and turquoise benchtop.
Photo of a large traditional l-shaped eat-in kitchen in Minneapolis with an undermount sink, shaker cabinets, white cabinets, tile benchtops, blue splashback, panelled appliances, medium hardwood floors, with island, ceramic splashback and turquoise benchtop.
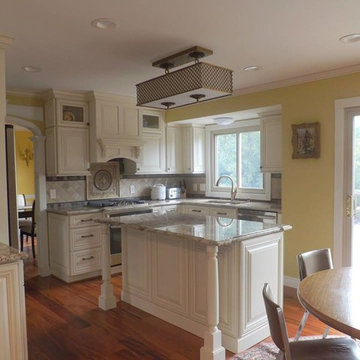
This is an example of a mid-sized traditional l-shaped eat-in kitchen in Detroit with an undermount sink, raised-panel cabinets, white cabinets, granite benchtops, blue splashback, porcelain splashback, stainless steel appliances, medium hardwood floors and with island.
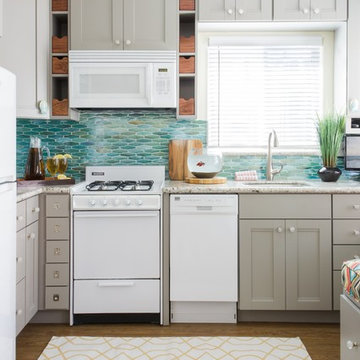
This small studio has everything! It includes apartment size small white appliances, stunning colors (Diamond Cloud Gray cabinets), and great storage solutions!
Besides the beauty of the turquoise backsplash and clean lines this small space is extremely functional! Warm wood boxes were custom made to house all of the cooking essentials in arms reach. The cabinets flow completely to the ceiling to allow for every inch of storage space to be used. Grey cabinets are even above the kitchen window.
Designed by Small Space Consultant Danielle Perkins @ DANIELLE Interior Design & Decor.
Photographed by Taylor Abeel Photography
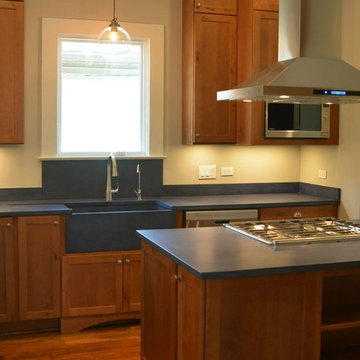
Norris Gagnet Photography
Design ideas for a mid-sized country u-shaped open plan kitchen in New Orleans with a farmhouse sink, recessed-panel cabinets, medium wood cabinets, concrete benchtops, blue splashback, white appliances, medium hardwood floors and with island.
Design ideas for a mid-sized country u-shaped open plan kitchen in New Orleans with a farmhouse sink, recessed-panel cabinets, medium wood cabinets, concrete benchtops, blue splashback, white appliances, medium hardwood floors and with island.
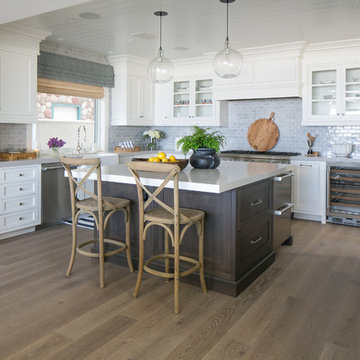
Ryan Garvin
This is an example of a mid-sized beach style u-shaped open plan kitchen in Orange County with a farmhouse sink, shaker cabinets, white cabinets, quartz benchtops, blue splashback, ceramic splashback, stainless steel appliances, light hardwood floors and with island.
This is an example of a mid-sized beach style u-shaped open plan kitchen in Orange County with a farmhouse sink, shaker cabinets, white cabinets, quartz benchtops, blue splashback, ceramic splashback, stainless steel appliances, light hardwood floors and with island.
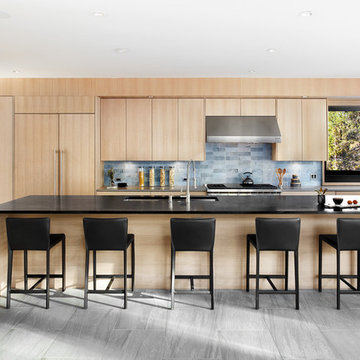
Lisa Petrole Photography
Photo of a contemporary galley open plan kitchen in San Francisco with an undermount sink, flat-panel cabinets, light wood cabinets, soapstone benchtops, blue splashback, stone tile splashback, panelled appliances, porcelain floors and with island.
Photo of a contemporary galley open plan kitchen in San Francisco with an undermount sink, flat-panel cabinets, light wood cabinets, soapstone benchtops, blue splashback, stone tile splashback, panelled appliances, porcelain floors and with island.
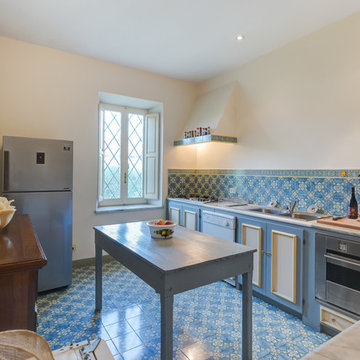
Luca Tranquilli
Inspiration for a mid-sized country single-wall kitchen in Rome with a drop-in sink, blue cabinets, blue splashback, stainless steel appliances, recessed-panel cabinets, marble benchtops, ceramic splashback and ceramic floors.
Inspiration for a mid-sized country single-wall kitchen in Rome with a drop-in sink, blue cabinets, blue splashback, stainless steel appliances, recessed-panel cabinets, marble benchtops, ceramic splashback and ceramic floors.
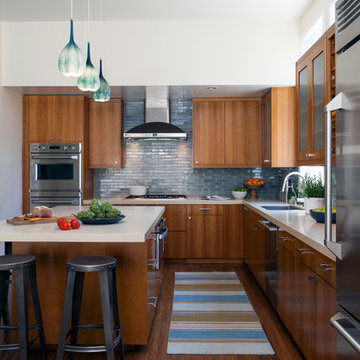
Ramona d'Viola - ilumus photography
Design ideas for a large modern l-shaped open plan kitchen in San Francisco with a drop-in sink, flat-panel cabinets, medium wood cabinets, quartz benchtops, blue splashback, ceramic splashback, stainless steel appliances, bamboo floors and with island.
Design ideas for a large modern l-shaped open plan kitchen in San Francisco with a drop-in sink, flat-panel cabinets, medium wood cabinets, quartz benchtops, blue splashback, ceramic splashback, stainless steel appliances, bamboo floors and with island.
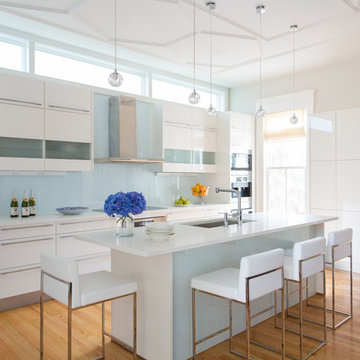
Eric Roth
Photo of a mid-sized contemporary galley open plan kitchen in Boston with an undermount sink, flat-panel cabinets, white cabinets, blue splashback, glass sheet splashback, stainless steel appliances, medium hardwood floors, with island and solid surface benchtops.
Photo of a mid-sized contemporary galley open plan kitchen in Boston with an undermount sink, flat-panel cabinets, white cabinets, blue splashback, glass sheet splashback, stainless steel appliances, medium hardwood floors, with island and solid surface benchtops.
All Cabinet Styles Kitchen with Blue Splashback Design Ideas
6