Kitchen with Blue Splashback Design Ideas
Refine by:
Budget
Sort by:Popular Today
21 - 40 of 8,704 photos
Item 1 of 3
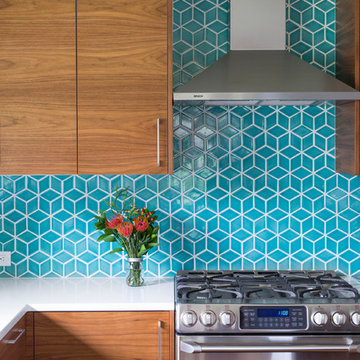
Reagen Taylor
Photo of a mid-sized midcentury l-shaped eat-in kitchen in Portland with an undermount sink, flat-panel cabinets, white cabinets, quartz benchtops, blue splashback, ceramic splashback, stainless steel appliances, medium hardwood floors and with island.
Photo of a mid-sized midcentury l-shaped eat-in kitchen in Portland with an undermount sink, flat-panel cabinets, white cabinets, quartz benchtops, blue splashback, ceramic splashback, stainless steel appliances, medium hardwood floors and with island.
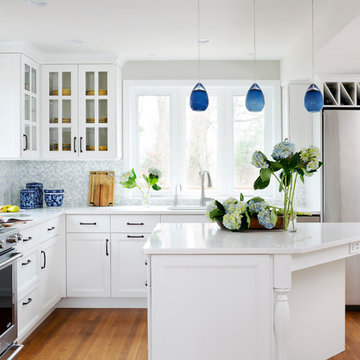
This smart kitchen renovation in Silver Spring, Maryland, involved removing three walls and a centrally located powder room and a closet. The powder room was relocated into the original closet area, and the patio door moved nearby. The main window was enlarged to create an anchor and focal point for the new kitchen as well as to enhance the view onto the lovely backyard. An angled island keeps the room feeling spacious and open, and a corner pantry was designed so as not to lose precious storage space.
Photo by Stacy Zarin Goldberg
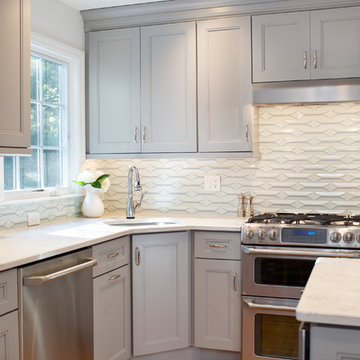
Andrew Pitzer Photography
Inspiration for a small transitional u-shaped separate kitchen in New York with an undermount sink, flat-panel cabinets, grey cabinets, quartz benchtops, blue splashback, ceramic splashback, stainless steel appliances, light hardwood floors and no island.
Inspiration for a small transitional u-shaped separate kitchen in New York with an undermount sink, flat-panel cabinets, grey cabinets, quartz benchtops, blue splashback, ceramic splashback, stainless steel appliances, light hardwood floors and no island.
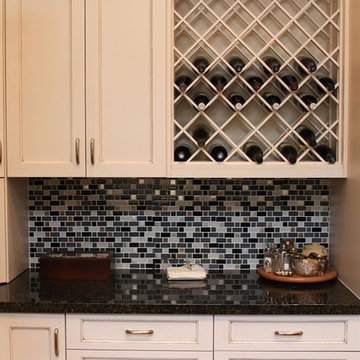
The kitchen and baths in this home were a mix of styles, materials, and textures. The client wanted to incorporate many parts of his life into the space. We did this by including some masks he bought while traveling, along with a touch of Asian influence in the guest bathroom, and retro vibe in the master bath. Brookhaven Recessed Panel Cabinetry is used throughout the home.
Cabinetry Design by Ashley Kasper. Photography by Laura Minor.
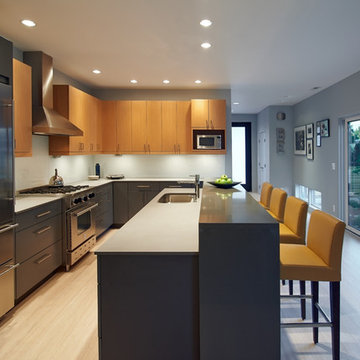
Dale Lang
This is an example of a mid-sized contemporary l-shaped open plan kitchen in Seattle with with island, flat-panel cabinets, quartz benchtops, stainless steel appliances, an undermount sink, bamboo floors, light wood cabinets, blue splashback and glass sheet splashback.
This is an example of a mid-sized contemporary l-shaped open plan kitchen in Seattle with with island, flat-panel cabinets, quartz benchtops, stainless steel appliances, an undermount sink, bamboo floors, light wood cabinets, blue splashback and glass sheet splashback.
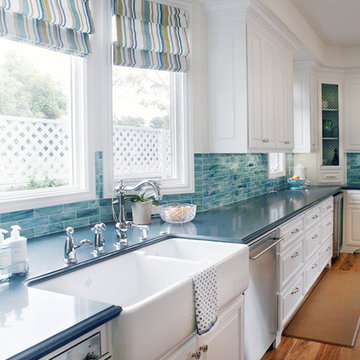
Mid-sized traditional open plan kitchen in Los Angeles with a farmhouse sink, raised-panel cabinets, white cabinets, stainless steel appliances, blue splashback, quartz benchtops, glass tile splashback, medium hardwood floors, with island and blue benchtop.

Design ideas for a small midcentury galley eat-in kitchen in Los Angeles with an undermount sink, flat-panel cabinets, medium wood cabinets, quartz benchtops, blue splashback, stainless steel appliances, laminate floors, with island and white benchtop.
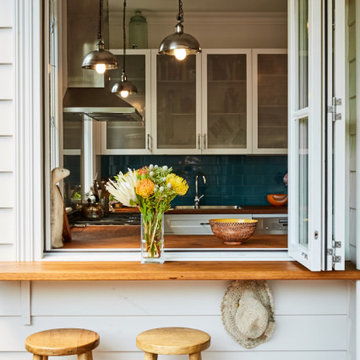
Incorporating a servery window to the new kitchen location. Servery window is undercover adjacent to the internal open plan living and exterior landscaping.
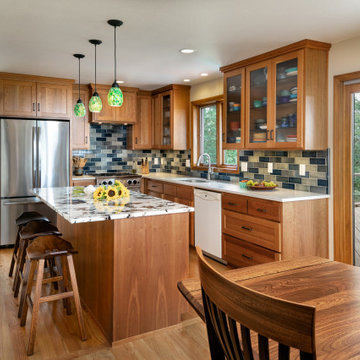
This is an example of a mid-sized arts and crafts u-shaped eat-in kitchen in Other with an undermount sink, shaker cabinets, medium wood cabinets, granite benchtops, blue splashback, ceramic splashback, stainless steel appliances, medium hardwood floors, with island, brown floor and multi-coloured benchtop.
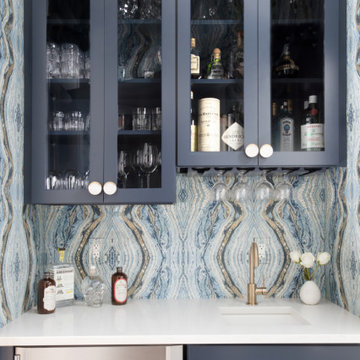
Who's ready for a cocktail? This Butler's Pantry was craving color! We gave it a luxe makeover with navy cabinetry, quartz countertops, and amazing dramatic wallpaper. The marble and brass cabinet knobs and brass accents finish the space.
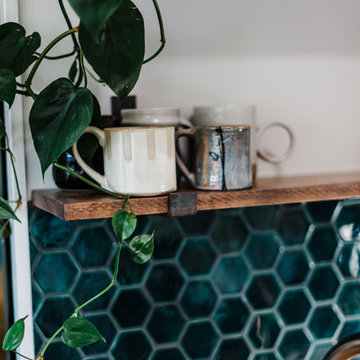
188 Sqft
Design ideas for a small traditional l-shaped separate kitchen in Minneapolis with blue splashback, ceramic splashback and no island.
Design ideas for a small traditional l-shaped separate kitchen in Minneapolis with blue splashback, ceramic splashback and no island.
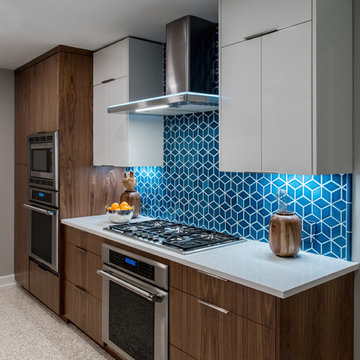
Photo: Jennifer Siu-Rivera // Design: The Inside Story Design
This is an example of a mid-sized midcentury l-shaped eat-in kitchen in Austin with medium wood cabinets, blue splashback, ceramic splashback, stainless steel appliances, with island, beige floor and grey benchtop.
This is an example of a mid-sized midcentury l-shaped eat-in kitchen in Austin with medium wood cabinets, blue splashback, ceramic splashback, stainless steel appliances, with island, beige floor and grey benchtop.
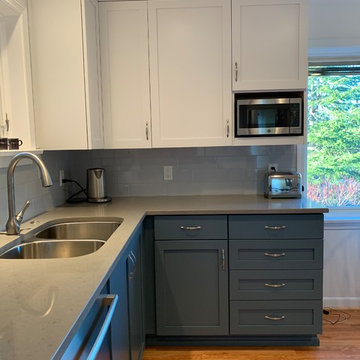
White and blue cabinets together
Val Sporleder
Photo of a small modern u-shaped separate kitchen in Seattle with an undermount sink, shaker cabinets, blue cabinets, quartz benchtops, blue splashback, subway tile splashback, stainless steel appliances, light hardwood floors, yellow floor and grey benchtop.
Photo of a small modern u-shaped separate kitchen in Seattle with an undermount sink, shaker cabinets, blue cabinets, quartz benchtops, blue splashback, subway tile splashback, stainless steel appliances, light hardwood floors, yellow floor and grey benchtop.
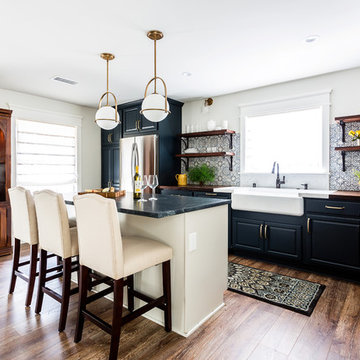
We completely renovated this space for an episode of HGTV House Hunters Renovation. The kitchen was originally a galley kitchen. We removed a wall between the DR and the kitchen to open up the space. We used a combination of countertops in this kitchen. To give a buffer to the wood counters, we used slabs of marble each side of the sink. This adds interest visually and helps to keep the water away from the wood counters. We used blue and cream for the cabinetry which is a lovely, soft mix and wood shelving to match the wood counter tops. To complete the eclectic finishes we mixed gold light fixtures and cabinet hardware with black plumbing fixtures and shelf brackets.
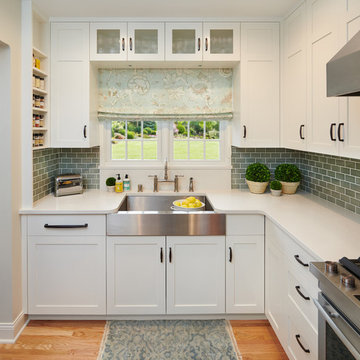
This charming kitchen is 350 square feet. However, with custom cabinets and careful design, two cooks can comfortably work in this bright space.
Photographer: Paul Markert, Markert Photo, Inc.
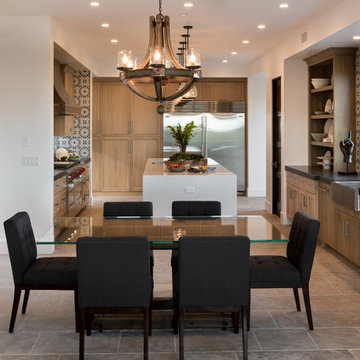
The mix of stain finishes and style was intentfully done. Photo Credit: Rod Foster
Design ideas for a mid-sized transitional galley open plan kitchen in Orange County with a farmhouse sink, recessed-panel cabinets, medium wood cabinets, granite benchtops, blue splashback, cement tile splashback, stainless steel appliances, with island, ceramic floors, beige floor and black benchtop.
Design ideas for a mid-sized transitional galley open plan kitchen in Orange County with a farmhouse sink, recessed-panel cabinets, medium wood cabinets, granite benchtops, blue splashback, cement tile splashback, stainless steel appliances, with island, ceramic floors, beige floor and black benchtop.
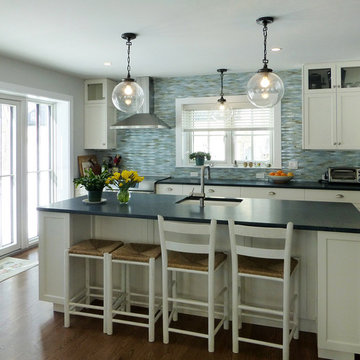
This is an example of a mid-sized transitional single-wall eat-in kitchen in New York with an undermount sink, shaker cabinets, white cabinets, soapstone benchtops, blue splashback, mosaic tile splashback, stainless steel appliances, medium hardwood floors and with island.
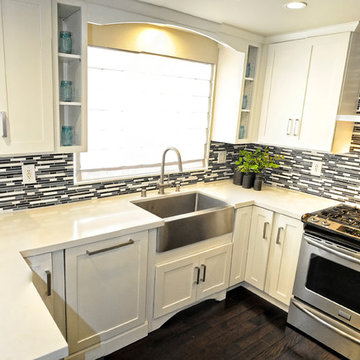
This was a remodeled kitchen from ground up. From taking out the dated floor tiles to making the ceiling higher. We gave this client the best use of storage space, now they have double what they use to. Since it's not a huge space we wanted the kitchen to feel lighter and brighter so we installed white cabinets and white quartz counter tops giving the kitchen a airy feeling. We paired it with a more masculine tile selection with blues, blacks, and whites to give this kitchen a more balanced/homey look for him and her. To twist the looks we brought in a more transitional, but yet modern/contemporary, stainless farmers sink. The home owners couldn't be happier with the results!
Roman Sebek Photography
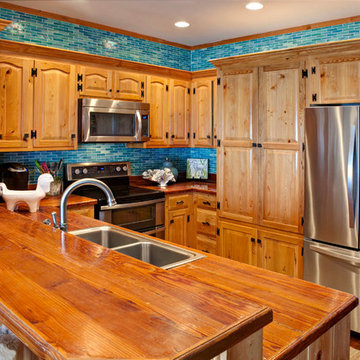
Timeless Memories Photography
Inspiration for a small beach style u-shaped kitchen in Charleston with a double-bowl sink, raised-panel cabinets, medium wood cabinets, wood benchtops, blue splashback, glass tile splashback, stainless steel appliances, medium hardwood floors and a peninsula.
Inspiration for a small beach style u-shaped kitchen in Charleston with a double-bowl sink, raised-panel cabinets, medium wood cabinets, wood benchtops, blue splashback, glass tile splashback, stainless steel appliances, medium hardwood floors and a peninsula.
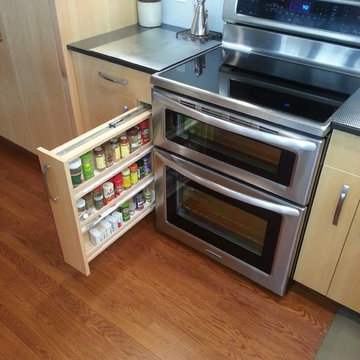
A beautiful contemporary style kitchen custom built in maple, complete with a double tap kegerator. Hitchcock Construction listened to the client's wishes, and worked within their budget to create this fabulous space. This job included completely replacing the existing floor system in order to level the 100 year old home, opening the kitchen to the next room by removing a 17' load bearing wall, as well as calling attention to the backyard's beautiful stone walls and gardens by the addition of a complete wall of windows. Hitchcock Construction acted as both the Designer and General Contractor in order to ensure the level of attention to detail, that is required on a fabulous kitchen such as this.
Kitchen with Blue Splashback Design Ideas
2