Pops Of Color Kitchen with Blue Splashback Design Ideas
Refine by:
Budget
Sort by:Popular Today
1 - 20 of 99 photos
Item 1 of 3
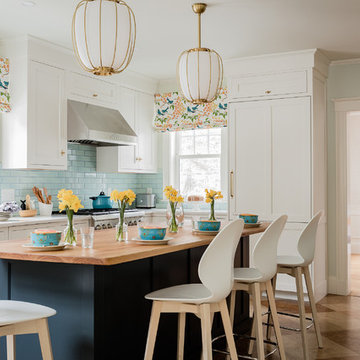
This is an example of a transitional l-shaped kitchen in Boston with an undermount sink, shaker cabinets, white cabinets, blue splashback, subway tile splashback, stainless steel appliances, with island, white benchtop and multi-coloured floor.
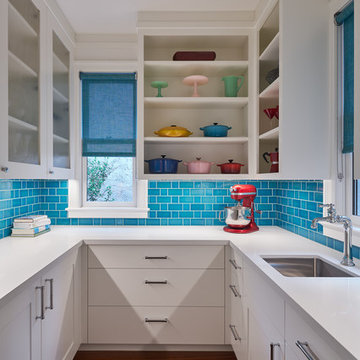
Jonathan Mitchell
Design ideas for a mid-sized contemporary u-shaped kitchen pantry in San Francisco with an undermount sink, open cabinets, white cabinets, blue splashback, subway tile splashback, medium hardwood floors, white benchtop, solid surface benchtops and brown floor.
Design ideas for a mid-sized contemporary u-shaped kitchen pantry in San Francisco with an undermount sink, open cabinets, white cabinets, blue splashback, subway tile splashback, medium hardwood floors, white benchtop, solid surface benchtops and brown floor.
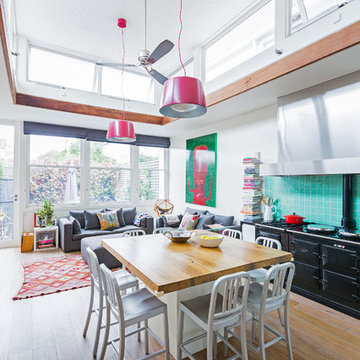
Inspiration for an eclectic open plan kitchen in Melbourne with with island, blue splashback and light hardwood floors.
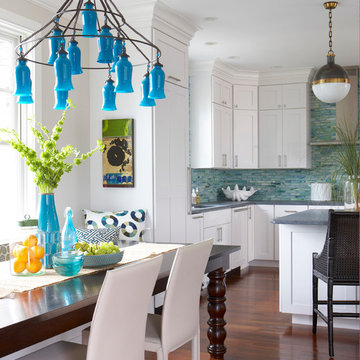
Backsplash - Lunada Bay Tile - Sumi-e 1 x 1 Mosaic / Color - Izu Natural
Michael Partenio
Photo of a beach style u-shaped eat-in kitchen in Boston with shaker cabinets, white cabinets, blue splashback, medium hardwood floors and with island.
Photo of a beach style u-shaped eat-in kitchen in Boston with shaker cabinets, white cabinets, blue splashback, medium hardwood floors and with island.
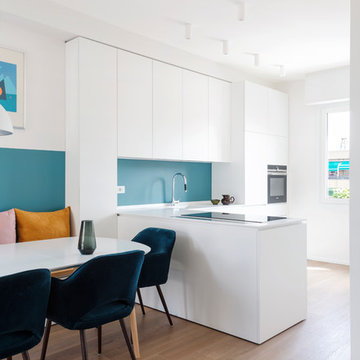
vista della cucina e zona pranzo. Cucina bianca con penisola, Parete a smalto in colore blu/grigio
This is an example of a mid-sized contemporary l-shaped open plan kitchen in Milan with an integrated sink, flat-panel cabinets, white cabinets, solid surface benchtops, blue splashback, black appliances, medium hardwood floors, a peninsula, white benchtop and brown floor.
This is an example of a mid-sized contemporary l-shaped open plan kitchen in Milan with an integrated sink, flat-panel cabinets, white cabinets, solid surface benchtops, blue splashback, black appliances, medium hardwood floors, a peninsula, white benchtop and brown floor.
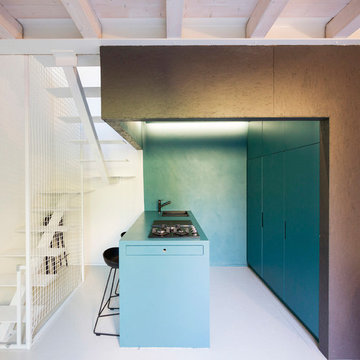
Vista della zona cucina dall'ingresso
Inspiration for a mid-sized contemporary galley kitchen in Bologna with flat-panel cabinets, panelled appliances, blue benchtop, wood benchtops, grey floor, a drop-in sink, turquoise cabinets, blue splashback and with island.
Inspiration for a mid-sized contemporary galley kitchen in Bologna with flat-panel cabinets, panelled appliances, blue benchtop, wood benchtops, grey floor, a drop-in sink, turquoise cabinets, blue splashback and with island.
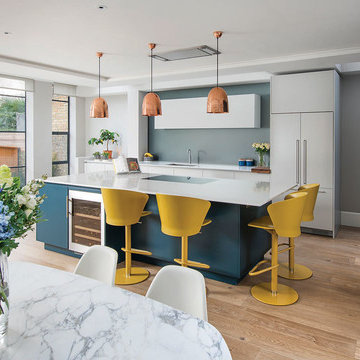
Tom St. Aubyn
This is an example of a mid-sized contemporary single-wall eat-in kitchen in London with an undermount sink, flat-panel cabinets, with island, blue cabinets, blue splashback, panelled appliances, medium hardwood floors and beige floor.
This is an example of a mid-sized contemporary single-wall eat-in kitchen in London with an undermount sink, flat-panel cabinets, with island, blue cabinets, blue splashback, panelled appliances, medium hardwood floors and beige floor.
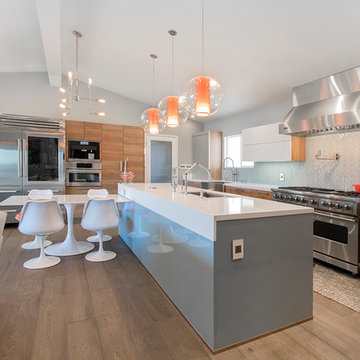
Inspiration for a large midcentury l-shaped eat-in kitchen in Los Angeles with a farmhouse sink, flat-panel cabinets, medium wood cabinets, quartzite benchtops, blue splashback, porcelain splashback, stainless steel appliances, laminate floors, with island, brown floor and white benchtop.
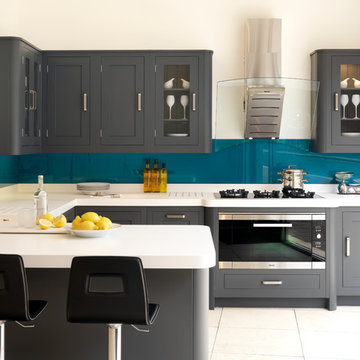
Transitional u-shaped kitchen in London with an integrated sink, shaker cabinets, grey cabinets, blue splashback, glass sheet splashback, stainless steel appliances and a peninsula.
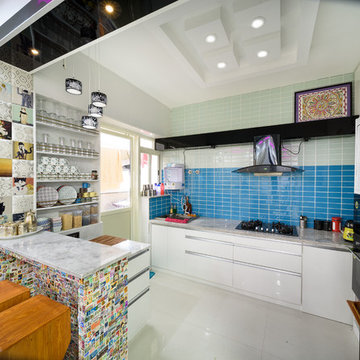
Inspiration for a contemporary l-shaped eat-in kitchen in Bengaluru with flat-panel cabinets, white cabinets, blue splashback, mosaic tile splashback, black appliances, a peninsula, white floor and grey benchtop.
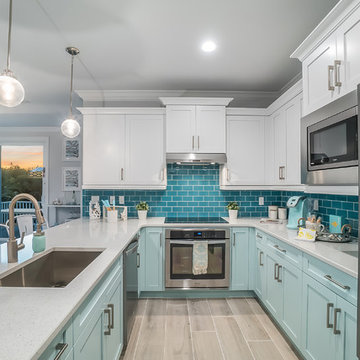
Inspiration for a beach style u-shaped eat-in kitchen in Tampa with an undermount sink, shaker cabinets, blue cabinets, blue splashback, subway tile splashback, stainless steel appliances, a peninsula, beige floor and white benchtop.
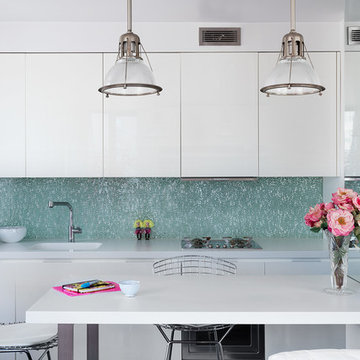
Photography by Hulya Kolabas
Design ideas for a small contemporary single-wall eat-in kitchen in New York with white cabinets, blue splashback, a peninsula, white benchtop, an integrated sink and flat-panel cabinets.
Design ideas for a small contemporary single-wall eat-in kitchen in New York with white cabinets, blue splashback, a peninsula, white benchtop, an integrated sink and flat-panel cabinets.
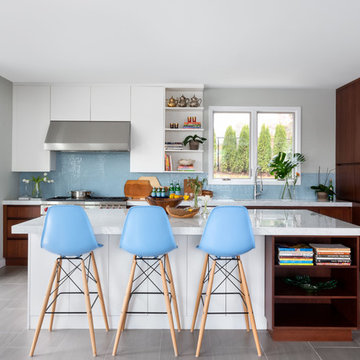
In the L-shaped kitchen, we utilized an assortment of wooden cutting boards & bowls to warm up the space & provide contrast to the Carrara marble countertops & cabinets. The homeowner's collection of metal teapots, Moroccan drinking glasses & cookbooks help make this previously sterile, open-plan area look super-homey. Photo by Claire Esparros.
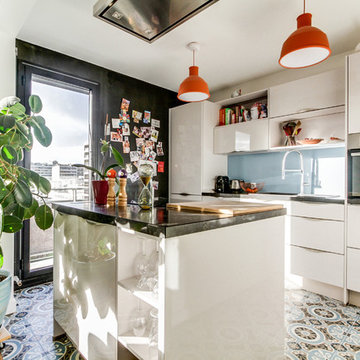
Photo of a scandinavian kitchen in Paris with flat-panel cabinets, blue splashback, glass sheet splashback, with island, multi-coloured floor and black benchtop.
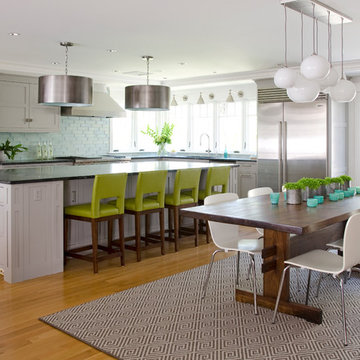
A substantial center island made of soapstone slabs has ample space to accommodate prepping for dinner on one side, and the kids doing their homework on the other.
The pull-out drawers at the end contain extra refrigerator and freezer space.
The glass backsplash tile offers a refreshing luminescence to the area.
A custom designed informal dining table fills the space adjacent to the center island.
BUILDER: Anderson Contracting Service. INTERIOR DESIGNER: Kristina Crestin PHOTOGRAHER: Jamie Salomon.
See photos of other rooms in our project:
Highland Home
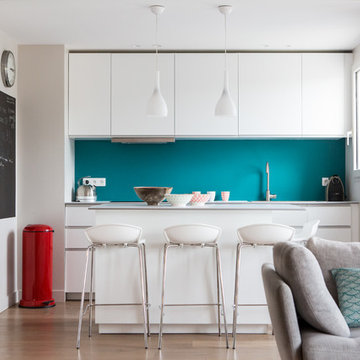
cuisine ouverte
Inspiration for a mid-sized contemporary single-wall open plan kitchen in Paris with flat-panel cabinets, white cabinets, blue splashback, light hardwood floors and with island.
Inspiration for a mid-sized contemporary single-wall open plan kitchen in Paris with flat-panel cabinets, white cabinets, blue splashback, light hardwood floors and with island.
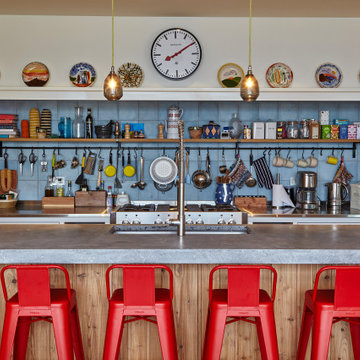
We paired the contemporary architectural design with a more informal, eclectic kitchen design. Holiday homes are about spending time with the family and cooking together so this area was designed to be relaxed and homely.
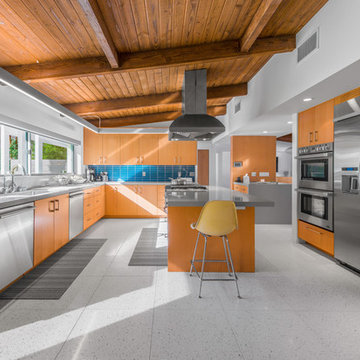
The corner lot at the base of San Jacinto Mountain in the Vista Las Palmas tract in Palm Springs included an altered mid-century residence originally designed by Charles Dubois with a simple, gabled roof originally in the ‘Atomic Ranch’ style and sweeping mountain views to the west and south. The new owners wanted a comprehensive, contemporary, and visually connected redo of both interior and exterior spaces within the property. The project buildout included approximately 600 SF of new interior space including a new freestanding pool pavilion at the southeast corner of the property which anchors the new rear yard pool space and provides needed covered exterior space on the site during the typical hot desert days. Images by Steve King Architectural Photography
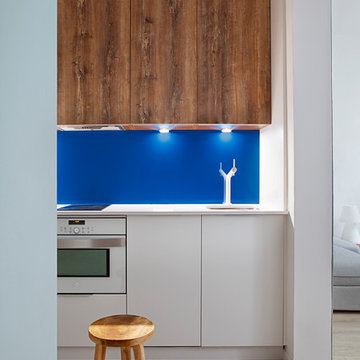
Diseñadora: Alejandra Calabrese Fotógrafo: Asier Rua
Design ideas for a small scandinavian kitchen in Madrid with an undermount sink, medium wood cabinets, blue splashback, white appliances, light hardwood floors and white benchtop.
Design ideas for a small scandinavian kitchen in Madrid with an undermount sink, medium wood cabinets, blue splashback, white appliances, light hardwood floors and white benchtop.
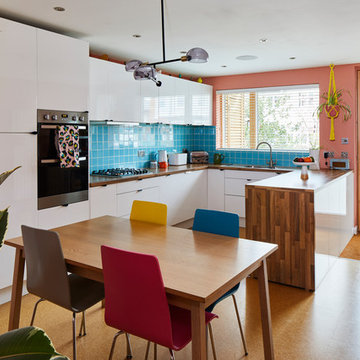
can't take any credit for the kitchen, it was always at the front of the house, but isnt it dazzling!
Inspiration for a midcentury u-shaped eat-in kitchen in London with a single-bowl sink, flat-panel cabinets, white cabinets, wood benchtops, blue splashback, cork floors and a peninsula.
Inspiration for a midcentury u-shaped eat-in kitchen in London with a single-bowl sink, flat-panel cabinets, white cabinets, wood benchtops, blue splashback, cork floors and a peninsula.
Pops Of Color Kitchen with Blue Splashback Design Ideas
1