Kitchen with Stone Slab Splashback and Brick Floors Design Ideas
Refine by:
Budget
Sort by:Popular Today
1 - 20 of 72 photos
Item 1 of 3
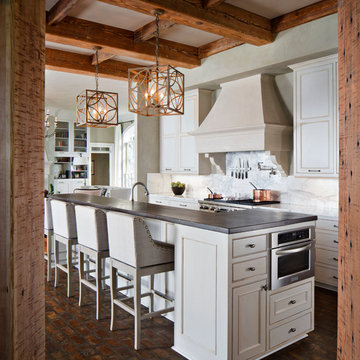
Chipper Hatter
This is an example of a large traditional l-shaped open plan kitchen in New Orleans with a farmhouse sink, beaded inset cabinets, white cabinets, marble benchtops, white splashback, stone slab splashback, panelled appliances, brick floors and with island.
This is an example of a large traditional l-shaped open plan kitchen in New Orleans with a farmhouse sink, beaded inset cabinets, white cabinets, marble benchtops, white splashback, stone slab splashback, panelled appliances, brick floors and with island.
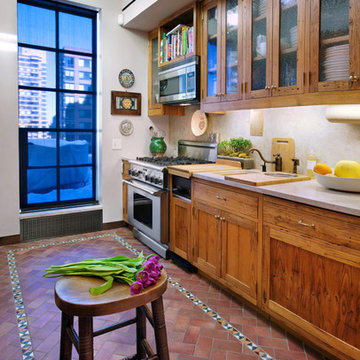
Photo of a mid-sized country galley separate kitchen in New York with an undermount sink, shaker cabinets, medium wood cabinets, limestone benchtops, beige splashback, stone slab splashback, stainless steel appliances, brick floors, no island and red floor.
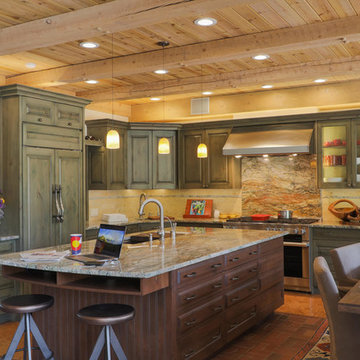
Design ideas for a large country u-shaped eat-in kitchen in Denver with an undermount sink, green cabinets, multi-coloured splashback, brick floors, with island, multi-coloured benchtop, panelled appliances, raised-panel cabinets, granite benchtops, stone slab splashback and orange floor.
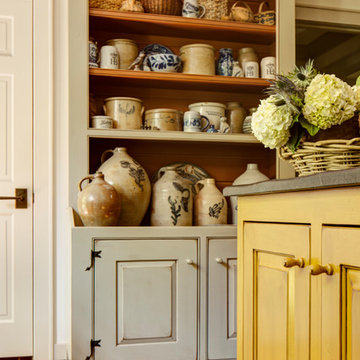
This is a close up shot of some gorgeous cabinetry made here in Aiken by Kelley Cabinetry. We designed this kitchen to look very old but it was an entire gut job renovation. Mast Construction was the GC.
Olin Redmon Photography
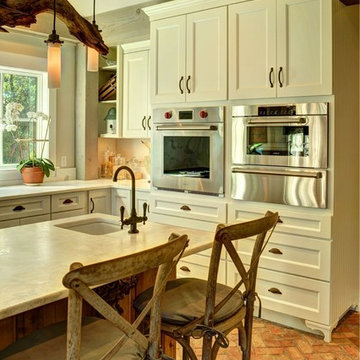
Barn House Rustic Contemporary
Chris Foster Photography
Photo of a large country u-shaped eat-in kitchen in Burlington with an undermount sink, recessed-panel cabinets, white cabinets, marble benchtops, white splashback, stone slab splashback, stainless steel appliances, brick floors and with island.
Photo of a large country u-shaped eat-in kitchen in Burlington with an undermount sink, recessed-panel cabinets, white cabinets, marble benchtops, white splashback, stone slab splashback, stainless steel appliances, brick floors and with island.
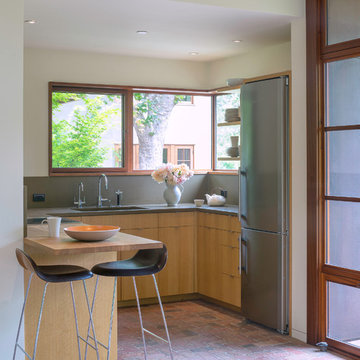
Michael Hospelt Photography
Inspiration for a small modern u-shaped open plan kitchen in San Francisco with flat-panel cabinets, grey splashback, brick floors, a peninsula, an undermount sink, light wood cabinets, concrete benchtops, stone slab splashback, stainless steel appliances and red floor.
Inspiration for a small modern u-shaped open plan kitchen in San Francisco with flat-panel cabinets, grey splashback, brick floors, a peninsula, an undermount sink, light wood cabinets, concrete benchtops, stone slab splashback, stainless steel appliances and red floor.
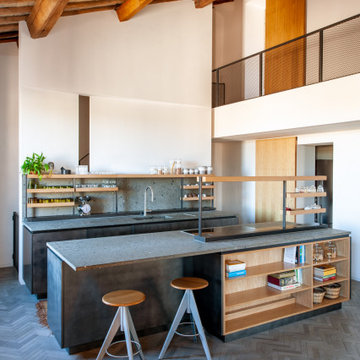
La zona della cucina - pranzo è diventata il fulcro intorno al quale gravita la vita della casa. La cucina è stata interamente disegnata su misura, realizzata in ferro e legno con top in peperino grigio. Il taglio verticale e la scanalatura della parete verso la scala riprendono la forma strombata di una bucatura esistente che incornicia la vista su Piazza Venezia.
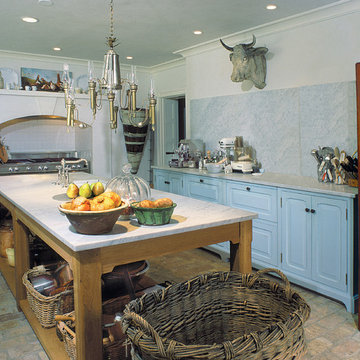
Kitchen designed by Peter Cardamone for designer Keith Johnson, Man shops World.
Design ideas for a kitchen in Philadelphia with marble benchtops, raised-panel cabinets, blue cabinets, white splashback, stone slab splashback and brick floors.
Design ideas for a kitchen in Philadelphia with marble benchtops, raised-panel cabinets, blue cabinets, white splashback, stone slab splashback and brick floors.
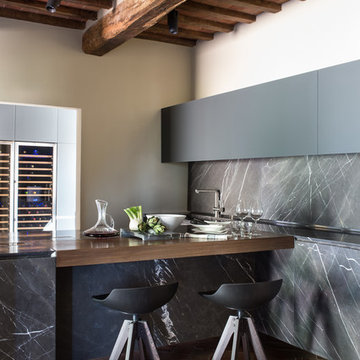
Photo by Francesca Pagliai
Design ideas for a mid-sized contemporary single-wall open plan kitchen in Florence with flat-panel cabinets, grey cabinets, marble benchtops, grey splashback, stone slab splashback, brick floors and a peninsula.
Design ideas for a mid-sized contemporary single-wall open plan kitchen in Florence with flat-panel cabinets, grey cabinets, marble benchtops, grey splashback, stone slab splashback, brick floors and a peninsula.
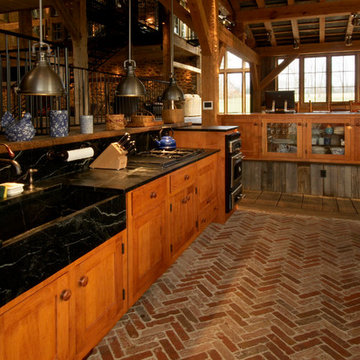
Shaker style cabinets with a honey glaze were used throughout the kitchen. Thin kiln dried brick tile on the floor. The countertop, backsplash and farmhouse sink are all made of soapstone. A lack of upper cabinets required us to get creative with the underside of the desk, ultimately creating a 4' desktop with the back 2' dedicated to dish storage.
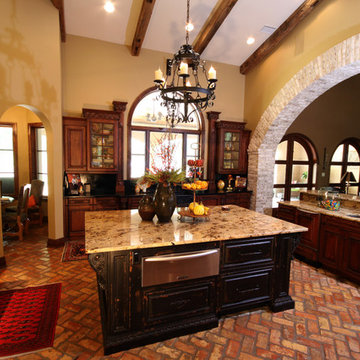
Inspiration for a mid-sized country separate kitchen in Orlando with a farmhouse sink, beaded inset cabinets, medium wood cabinets, granite benchtops, black splashback, stone slab splashback, panelled appliances, brick floors and multiple islands.
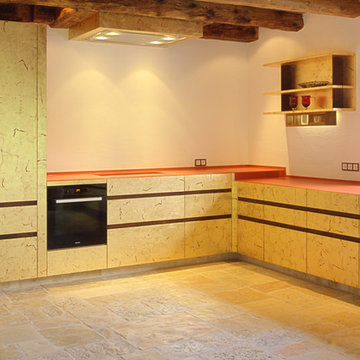
Mid-sized contemporary l-shaped eat-in kitchen with a single-bowl sink, beaded inset cabinets, beige cabinets, wood benchtops, white splashback, stone slab splashback, stainless steel appliances, brick floors, no island, beige floor and orange benchtop.
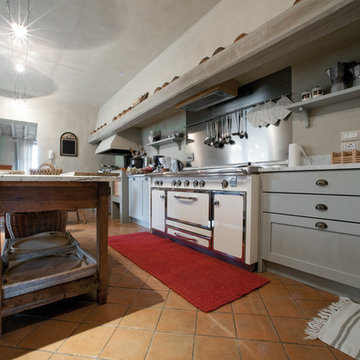
Progettazione Villa in campagna toscana
Design ideas for a mid-sized country galley separate kitchen in Florence with a drop-in sink, beaded inset cabinets, grey cabinets, wood benchtops, grey splashback, stone slab splashback, stainless steel appliances, brick floors and with island.
Design ideas for a mid-sized country galley separate kitchen in Florence with a drop-in sink, beaded inset cabinets, grey cabinets, wood benchtops, grey splashback, stone slab splashback, stainless steel appliances, brick floors and with island.
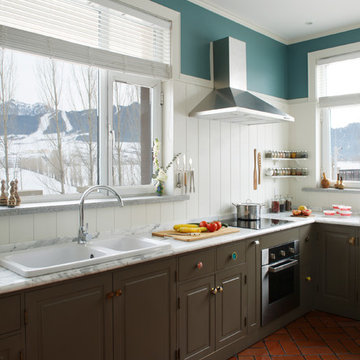
Custom built kitchen with marble countertops, granite window sills, built in spice shelf and high wainscoting. Designed by Blake Civiello. Photos by Philippe Le Berre
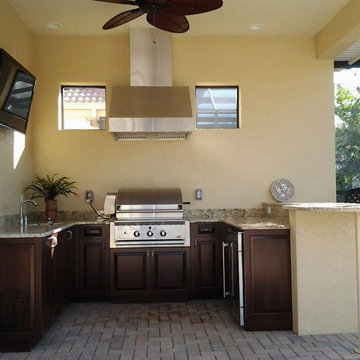
Outdoor Kitchens
This is an example of a small tropical u-shaped kitchen in Miami with an undermount sink, raised-panel cabinets, dark wood cabinets, granite benchtops, beige splashback, stone slab splashback, stainless steel appliances, brick floors and a peninsula.
This is an example of a small tropical u-shaped kitchen in Miami with an undermount sink, raised-panel cabinets, dark wood cabinets, granite benchtops, beige splashback, stone slab splashback, stainless steel appliances, brick floors and a peninsula.
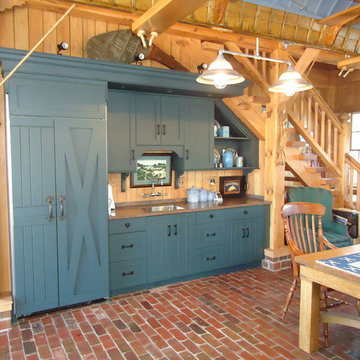
Photo of a large country l-shaped eat-in kitchen in Cleveland with a drop-in sink, beaded inset cabinets, blue cabinets, solid surface benchtops, beige splashback, stone slab splashback, stainless steel appliances, brick floors, with island and red floor.
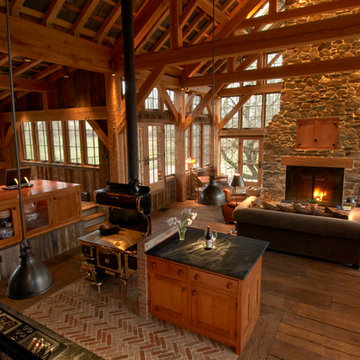
Shaker style cabinets with a honey glaze were used throughout the kitchen. Thin kiln dried brick tile on the floor. The countertop, backsplash and farmhouse sink are all made of soapstone. A lack of upper cabinets required us to get creative with the underside of the desk, ultimately creating a 4' desktop with the back 2' dedicated to dish storage. The lower barn had been a timber framed tobacco barn but was not beefy enough to handle residential occupancy and modern building codes. A new timber framed structure was built in its place, and the timbers were planed to give the a hand hewn appearance.
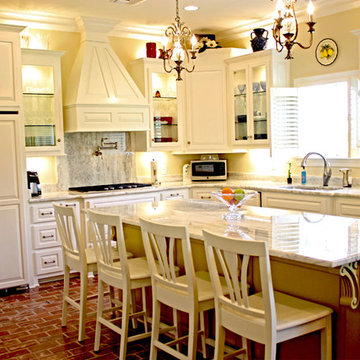
With a sweeping, open view of the dining area this casually glamorous eat-in kitchen is grounded by rich brick floors. Very Southern inspired, the light cream painted cabinetry keeps the open flow. Punctuating the beautiful brick floors the mint green island adds a pop of color that takes the space from great to beautifully unique!
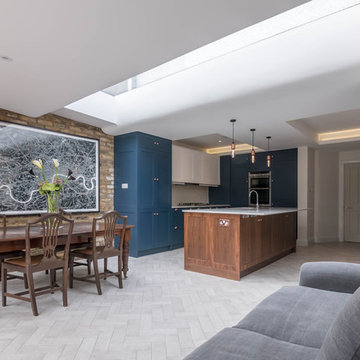
Mid-sized contemporary open plan kitchen in London with a single-bowl sink, open cabinets, blue cabinets, wood benchtops, grey splashback, stone slab splashback, stainless steel appliances, brick floors and with island.
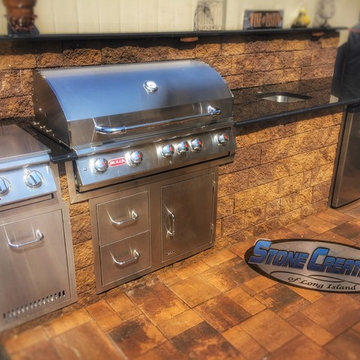
Outdoor Grill Island - Designed and Installed by Stone Creations of Long Island
Whitestone, N.Y 11357
www.stonecreationsoflongisland.net
Inspiration for a traditional single-wall kitchen in New York with granite benchtops, stone slab splashback, brick floors and with island.
Inspiration for a traditional single-wall kitchen in New York with granite benchtops, stone slab splashback, brick floors and with island.
Kitchen with Stone Slab Splashback and Brick Floors Design Ideas
1