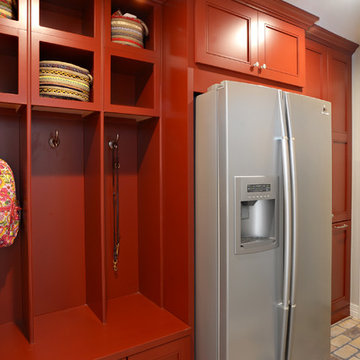Kitchen with Brick Floors Design Ideas
Refine by:
Budget
Sort by:Popular Today
141 - 160 of 651 photos
Item 1 of 3
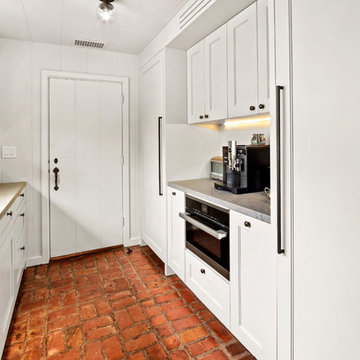
Draper DBS Custom Cabinetry. Butler's Pantry in Benjamin Moore Lancaster Whitewash. Sienna interiors. Maple with dovetail drawers.
Photo of a large arts and crafts u-shaped kitchen pantry in Other with an undermount sink, recessed-panel cabinets, white cabinets, stainless steel appliances, brick floors and grey benchtop.
Photo of a large arts and crafts u-shaped kitchen pantry in Other with an undermount sink, recessed-panel cabinets, white cabinets, stainless steel appliances, brick floors and grey benchtop.
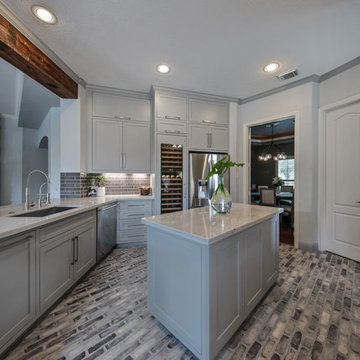
Design ideas for a mid-sized transitional l-shaped open plan kitchen in Houston with an undermount sink, recessed-panel cabinets, grey cabinets, marble benchtops, brown splashback, porcelain splashback, stainless steel appliances, brick floors, with island and brown floor.
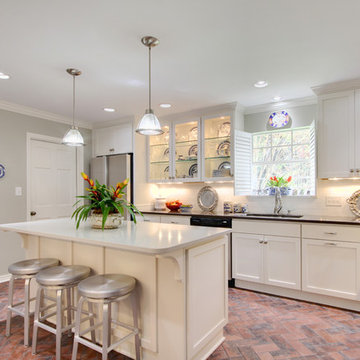
Avera Dsgn
Large transitional l-shaped eat-in kitchen in Miami with an undermount sink, shaker cabinets, white cabinets, quartz benchtops, white splashback, subway tile splashback, stainless steel appliances, brick floors and with island.
Large transitional l-shaped eat-in kitchen in Miami with an undermount sink, shaker cabinets, white cabinets, quartz benchtops, white splashback, subway tile splashback, stainless steel appliances, brick floors and with island.
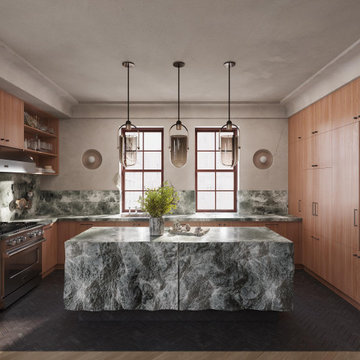
Discover a culinary paradise in this kitchen in Tribeca, New York, impeccably designed by Arsight. Custom shelving holds a collection of thoughtfully selected accessories, offset by black kitchen hardware. The delicate dance of light from pendant lamps illuminates the rich chevron flooring and skilled woodwork. Central to the room is a grand marble kitchen island, harmoniously blending with the exquisite marble backsplash to create a refined canvas for culinary creativity.
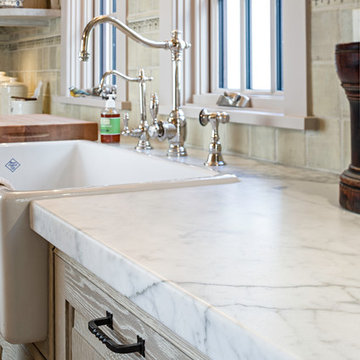
Inspiration for a mid-sized country u-shaped separate kitchen in Burlington with a farmhouse sink, raised-panel cabinets, distressed cabinets, marble benchtops, beige splashback, ceramic splashback, panelled appliances, brick floors and with island.
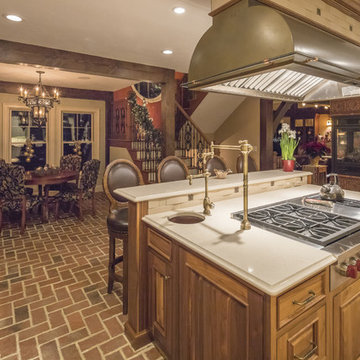
The custom kitchen features hand wiped glazed cabinets for the perimeter and a large central island with a sink and range top. The faucets are by Waterstone and include a deck mounted pot-filler. The brick floor is installed in a herringbone pattern and the glass front fireplace at the right separates the dining room from the kitchen.
Photography by Great Island Photography
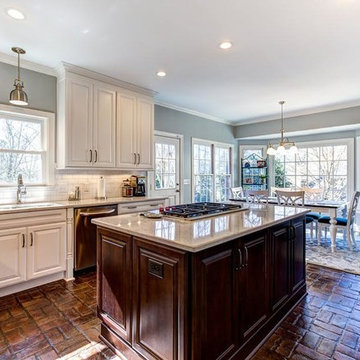
This beautiful remodel is by CASE Design/Remodeling Birmingham. The existing brick floor was too gorgeous to demo, so new cabinetry was designed to lighten up the previously dark kitchen. Wellborn cabinets were custom designed to make the most functional use of this lovely kitchen. The Premier Series 48" high wall cabinets extend to the 9 foot ceiling adding additional storage and visually lifting the room. Gorgeous quartz countertops give the client the look of marble, while giving them a zero maintenance surface that will last for years and years. A white subway tile adds to the classic look of this new kitchen.
Seville Maple door style in Glacier white and Sienna stain. PHOTOS BY: Jana Sobel with 205 Photography.
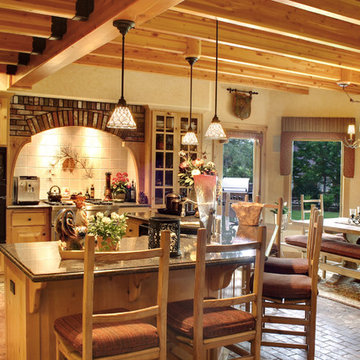
A large island with breakfast bar seating divides the kitchen and dining areas. The brick arch over the stove alcove repeats the color and texture of the brick floors. Custom tile backsplash over the stove features a pine cone motif. Photo by Junction Image Co.

Brick, wood and light beams create a calming, design-driven space in this Bristol kitchen extension.
In the existing space, the painted cabinets make use of the tall ceilings with an understated backdrop for the open-plan lounge area. In the newly extended area, the wood veneered cabinets are paired with a floating shelf to keep the wall free for the sunlight to beam through. The island mimics the shape of the extension which was designed to ensure that this south-facing build stayed cool in the sunshine. Towards the back, bespoke wood panelling frames the windows along with a banquette seating to break up the bricks and create a dining area for this growing family.
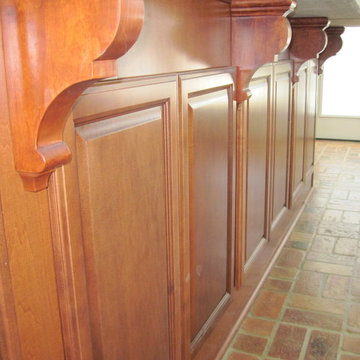
KraftMaid Cabinetry
Glasbern Doorstyle
Maple Wood with Chestnut Finish
Oil Rubbed Cup Pulls
Design ideas for a large traditional u-shaped open plan kitchen in Miami with a drop-in sink, raised-panel cabinets, dark wood cabinets, granite benchtops, stainless steel appliances, brick floors, with island and beige splashback.
Design ideas for a large traditional u-shaped open plan kitchen in Miami with a drop-in sink, raised-panel cabinets, dark wood cabinets, granite benchtops, stainless steel appliances, brick floors, with island and beige splashback.
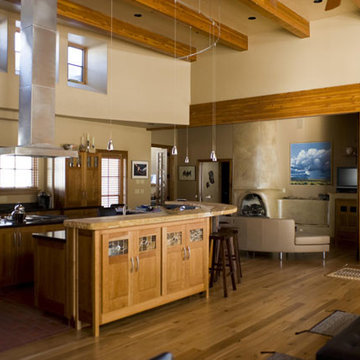
Photo of a mid-sized contemporary l-shaped open plan kitchen in Orange County with an undermount sink, recessed-panel cabinets, light wood cabinets, granite benchtops, stainless steel appliances, brick floors and with island.
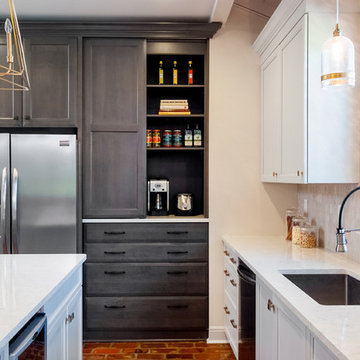
Don Kadair
Mid-sized transitional u-shaped eat-in kitchen in New Orleans with an undermount sink, shaker cabinets, grey cabinets, quartz benchtops, multi-coloured splashback, stone tile splashback, stainless steel appliances, brick floors and with island.
Mid-sized transitional u-shaped eat-in kitchen in New Orleans with an undermount sink, shaker cabinets, grey cabinets, quartz benchtops, multi-coloured splashback, stone tile splashback, stainless steel appliances, brick floors and with island.
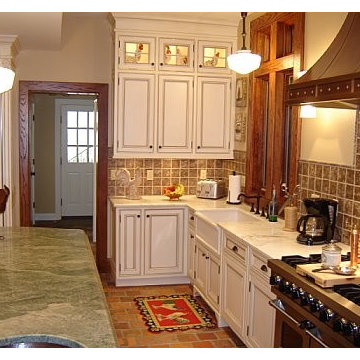
Joe Palumbo
Inspiration for a mid-sized traditional u-shaped eat-in kitchen in New York with an undermount sink, raised-panel cabinets, white cabinets, granite benchtops, beige splashback, ceramic splashback, stainless steel appliances, brick floors, with island and brown floor.
Inspiration for a mid-sized traditional u-shaped eat-in kitchen in New York with an undermount sink, raised-panel cabinets, white cabinets, granite benchtops, beige splashback, ceramic splashback, stainless steel appliances, brick floors, with island and brown floor.
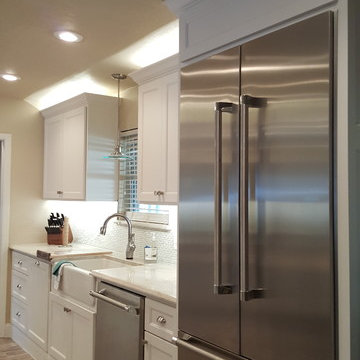
White shaker cabinets with white farm sink. Thermador appliances. Brice Stater
Photo of a transitional l-shaped eat-in kitchen in Austin with a farmhouse sink, shaker cabinets, metallic splashback, mosaic tile splashback, stainless steel appliances, brick floors and with island.
Photo of a transitional l-shaped eat-in kitchen in Austin with a farmhouse sink, shaker cabinets, metallic splashback, mosaic tile splashback, stainless steel appliances, brick floors and with island.
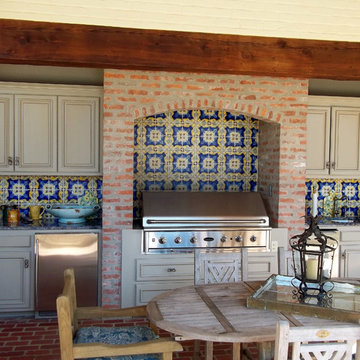
Large mediterranean single-wall eat-in kitchen in Orange County with raised-panel cabinets, beige cabinets, granite benchtops, multi-coloured splashback, ceramic splashback, stainless steel appliances, brick floors, with island and red floor.
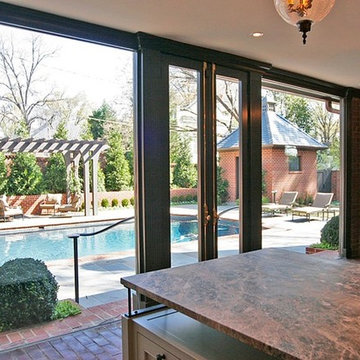
Design ideas for a mid-sized transitional l-shaped open plan kitchen in Charlotte with an undermount sink, shaker cabinets, white cabinets, marble benchtops, beige splashback, subway tile splashback, stainless steel appliances, brick floors and with island.
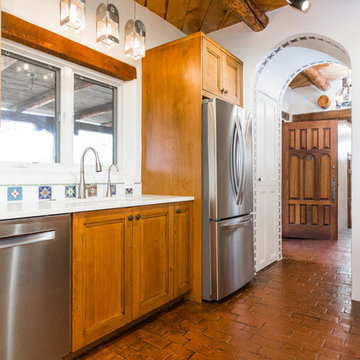
Inspiration for a mid-sized galley eat-in kitchen in Albuquerque with an undermount sink, shaker cabinets, medium wood cabinets, quartz benchtops, multi-coloured splashback, porcelain splashback, stainless steel appliances, brick floors, a peninsula, red floor and beige benchtop.
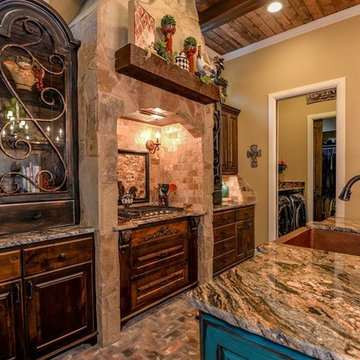
Michelle Yeatts
This is an example of a mid-sized mediterranean l-shaped eat-in kitchen in Other with a farmhouse sink, raised-panel cabinets, dark wood cabinets, granite benchtops, brown splashback, stone tile splashback, stainless steel appliances, brick floors and with island.
This is an example of a mid-sized mediterranean l-shaped eat-in kitchen in Other with a farmhouse sink, raised-panel cabinets, dark wood cabinets, granite benchtops, brown splashback, stone tile splashback, stainless steel appliances, brick floors and with island.
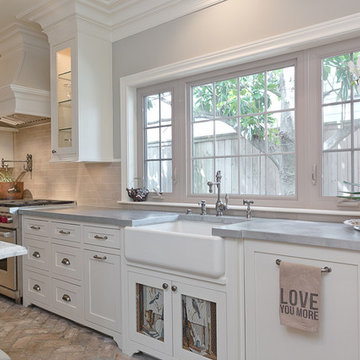
Mirador Builders
Inspiration for a mid-sized country u-shaped open plan kitchen in Houston with a farmhouse sink, recessed-panel cabinets, white cabinets, zinc benchtops, beige splashback, stainless steel appliances, brick floors and with island.
Inspiration for a mid-sized country u-shaped open plan kitchen in Houston with a farmhouse sink, recessed-panel cabinets, white cabinets, zinc benchtops, beige splashback, stainless steel appliances, brick floors and with island.
Kitchen with Brick Floors Design Ideas
8
