Kitchen with Brick Splashback and Coffered Design Ideas
Refine by:
Budget
Sort by:Popular Today
61 - 80 of 87 photos
Item 1 of 3
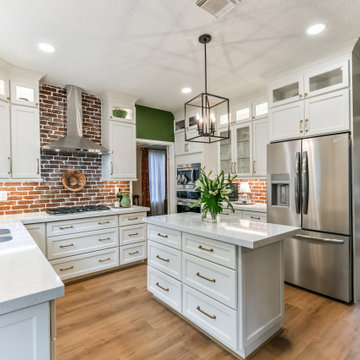
Soffits and Ceilings: We adjusted the 24.5" enclosed soffits to accommodate the taller cabinets, seamlessly integrating them into the kitchen's design. With 9' ceilings, this modification enhanced the room's spaciousness and aesthetics.
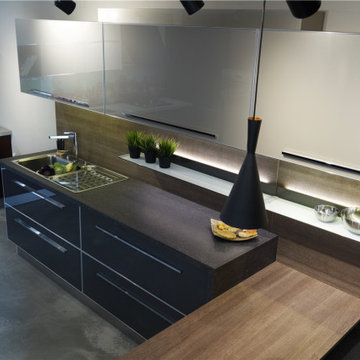
See what’s new: 2020 product launch Go ahead and explore! Our 2020 product offering includes cabinet styles that offer a simple approach to design, with a neutral colour palette that provides a comforting organic feel.
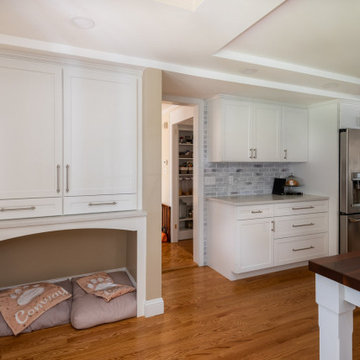
Inspiration for a large transitional u-shaped eat-in kitchen in Boston with a farmhouse sink, shaker cabinets, white cabinets, wood benchtops, white splashback, brick splashback, stainless steel appliances, medium hardwood floors, with island, brown floor, brown benchtop and coffered.
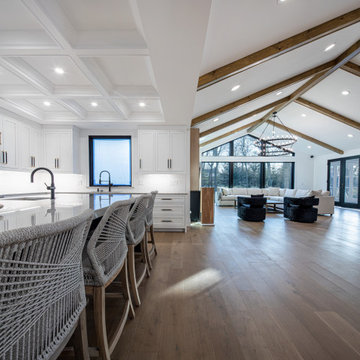
Kitchen with custom wide plank flooring, white cabinets, white walls, and access to living area.
Photo of a large transitional galley open plan kitchen in Chicago with a single-bowl sink, beaded inset cabinets, white cabinets, marble benchtops, white splashback, brick splashback, dark hardwood floors, with island, brown floor, grey benchtop and coffered.
Photo of a large transitional galley open plan kitchen in Chicago with a single-bowl sink, beaded inset cabinets, white cabinets, marble benchtops, white splashback, brick splashback, dark hardwood floors, with island, brown floor, grey benchtop and coffered.
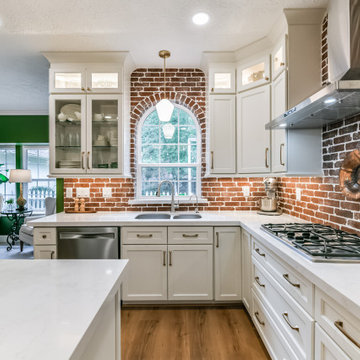
Cabinetry: Out with the old and in with the new! We installed brand-new cabinets to revitalize the kitchen's storage and aesthetics. The upper cabinets were replaced with taller 36" or 42" ones, elegantly enhancing the room's vertical space while preserving its original design integrity. The addition of lower cabinet drawers maximized convenience and accessibility.
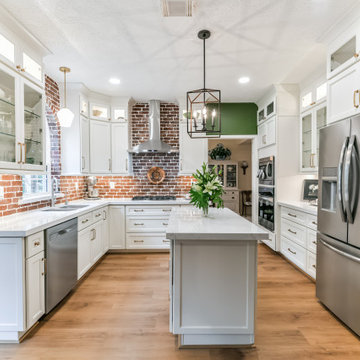
Cabinetry: Out with the old and in with the new! We installed brand-new cabinets to revitalize the kitchen's storage and aesthetics. The upper cabinets were replaced with taller 36" or 42" ones, elegantly enhancing the room's vertical space while preserving its original design integrity. The addition of lower cabinet drawers maximized convenience and accessibility.
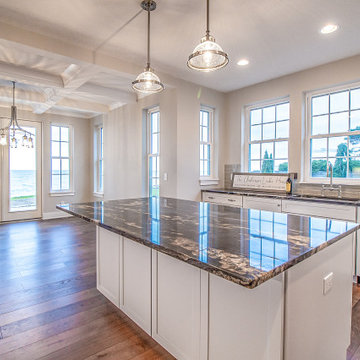
Kitchen and dining area with lake views.
Design ideas for an expansive transitional eat-in kitchen in Cleveland with recessed-panel cabinets, white cabinets, white splashback, brick splashback, stainless steel appliances, medium hardwood floors, with island, brown floor and coffered.
Design ideas for an expansive transitional eat-in kitchen in Cleveland with recessed-panel cabinets, white cabinets, white splashback, brick splashback, stainless steel appliances, medium hardwood floors, with island, brown floor and coffered.
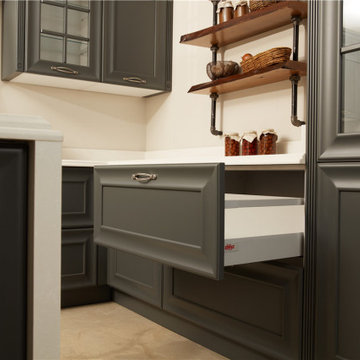
See what’s new: 2020 product launch Go ahead and explore! Our 2020 product offering includes cabinet styles that offer a simple approach to design, with a neutral colour palette that provides a comforting organic feel.
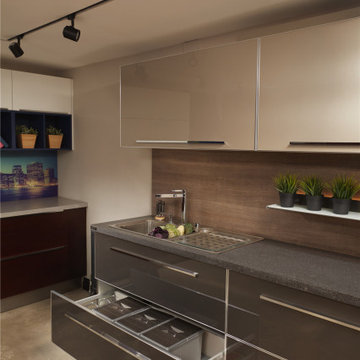
See what’s new: 2020 product launch Go ahead and explore! Our 2020 product offering includes cabinet styles that offer a simple approach to design, with a neutral colour palette that provides a comforting organic feel.
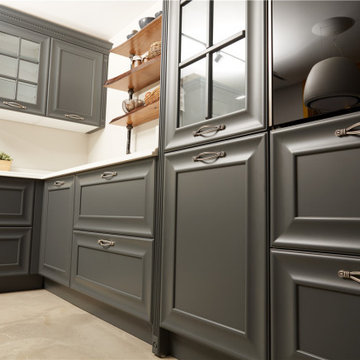
See what’s new: 2020 product launch Go ahead and explore! Our 2020 product offering includes cabinet styles that offer a simple approach to design, with a neutral colour palette that provides a comforting organic feel.
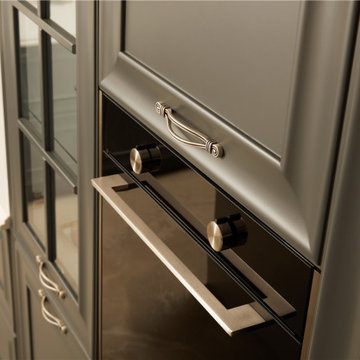
See what’s new: 2020 product launch Go ahead and explore! Our 2020 product offering includes cabinet styles that offer a simple approach to design, with a neutral colour palette that provides a comforting organic feel.
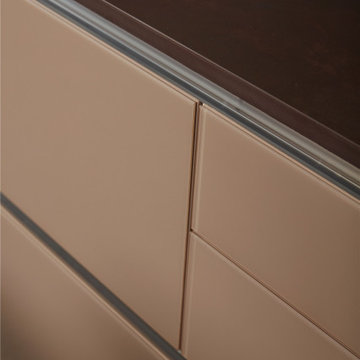
See what’s new: 2020 product launch Go ahead and explore! Our 2020 product offering includes cabinet styles that offer a simple approach to design, with a neutral colour palette that provides a comforting organic feel.
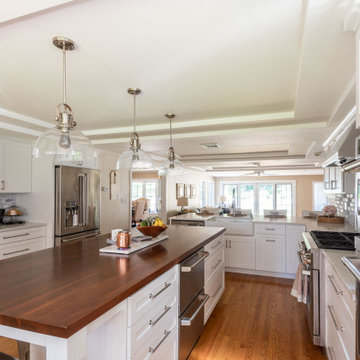
Photo of a large transitional u-shaped eat-in kitchen in Boston with a farmhouse sink, shaker cabinets, white cabinets, wood benchtops, white splashback, brick splashback, stainless steel appliances, medium hardwood floors, with island, brown floor, brown benchtop and coffered.
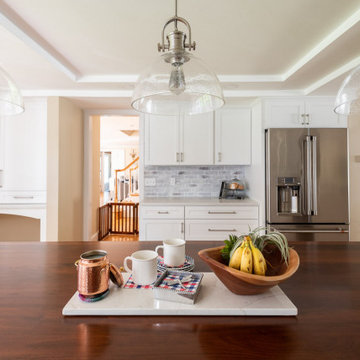
Photo of a large transitional u-shaped eat-in kitchen in Boston with a farmhouse sink, shaker cabinets, white cabinets, wood benchtops, white splashback, brick splashback, stainless steel appliances, medium hardwood floors, with island, brown floor, brown benchtop and coffered.
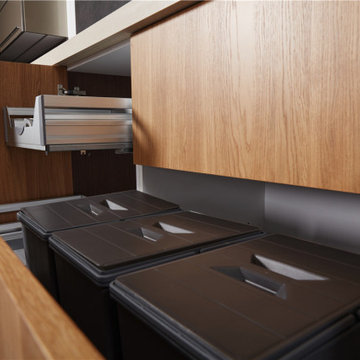
See what’s new: 2020 product launch Go ahead and explore! Our 2020 product offering includes cabinet styles that offer a simple approach to design, with a neutral colour palette that provides a comforting organic feel.
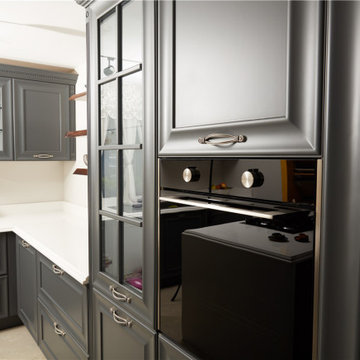
See what’s new: 2020 product launch Go ahead and explore! Our 2020 product offering includes cabinet styles that offer a simple approach to design, with a neutral colour palette that provides a comforting organic feel.
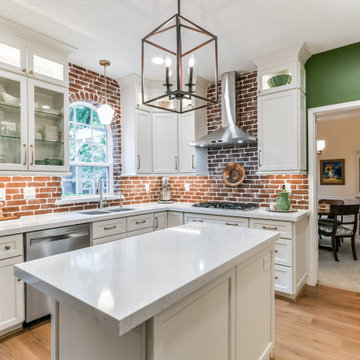
Cabinetry: Out with the old and in with the new! We installed brand-new cabinets to revitalize the kitchen's storage and aesthetics. The upper cabinets were replaced with taller 36" or 42" ones, elegantly enhancing the room's vertical space while preserving its original design integrity. The addition of lower cabinet drawers maximized convenience and accessibility.
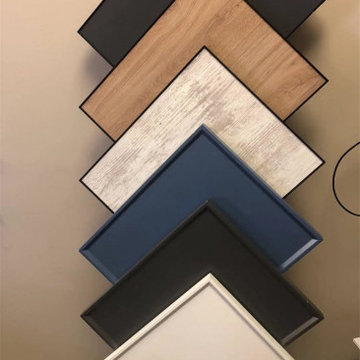
See what’s new: 2020 product launch Go ahead and explore! Our 2020 product offering includes cabinet styles that offer a simple approach to design, with a neutral colour palette that provides a comforting organic feel.
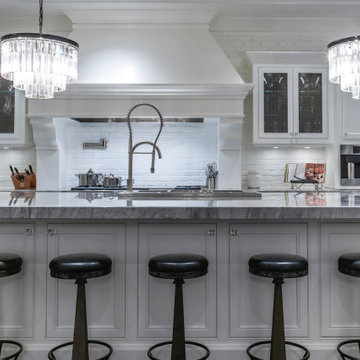
Flush-inset face framed cabinets have a furniture-like appearance that elevates the design of a home and sets it apart from the ordinary. This labour extensive style provides a smooth and clean look and requires an incredibly skilled installer. Inset cabinet doors are set into the cabinet frame and rest flush when closed.
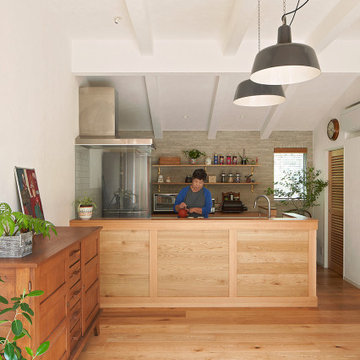
Inspiration for a mid-sized scandinavian galley open plan kitchen in Tokyo with quartz benchtops, grey splashback, brick splashback, medium hardwood floors, a peninsula and coffered.
Kitchen with Brick Splashback and Coffered Design Ideas
4