Kitchen with Brick Splashback and Coloured Appliances Design Ideas
Refine by:
Budget
Sort by:Popular Today
1 - 20 of 177 photos
Item 1 of 3
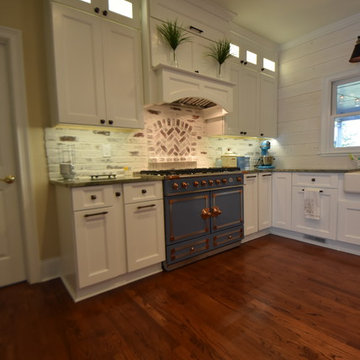
Photo of a mid-sized country u-shaped eat-in kitchen in Atlanta with a farmhouse sink, flat-panel cabinets, white cabinets, granite benchtops, multi-coloured splashback, brick splashback, coloured appliances, medium hardwood floors, a peninsula, brown floor and green benchtop.
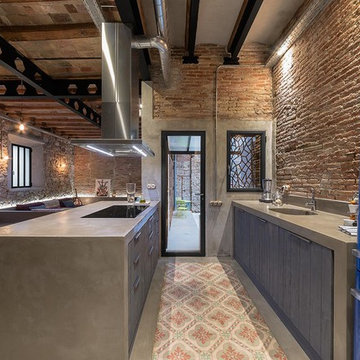
David Benito Cortázar
Inspiration for an industrial open plan kitchen in Barcelona with an integrated sink, flat-panel cabinets, concrete benchtops, red splashback, brick splashback, coloured appliances, concrete floors, a peninsula, grey floor and dark wood cabinets.
Inspiration for an industrial open plan kitchen in Barcelona with an integrated sink, flat-panel cabinets, concrete benchtops, red splashback, brick splashback, coloured appliances, concrete floors, a peninsula, grey floor and dark wood cabinets.
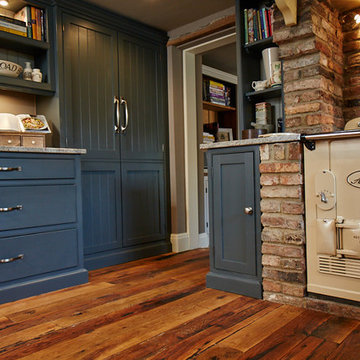
Photo Credits: Sean Knott
Photo of a mid-sized country u-shaped eat-in kitchen in Other with a farmhouse sink, beaded inset cabinets, blue cabinets, granite benchtops, brick splashback, coloured appliances, dark hardwood floors, no island, brown floor and beige benchtop.
Photo of a mid-sized country u-shaped eat-in kitchen in Other with a farmhouse sink, beaded inset cabinets, blue cabinets, granite benchtops, brick splashback, coloured appliances, dark hardwood floors, no island, brown floor and beige benchtop.
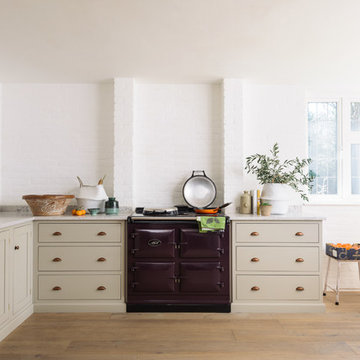
deVOL Kitchens
Photo of a mid-sized country l-shaped open plan kitchen in Surrey with a farmhouse sink, shaker cabinets, beige cabinets, quartzite benchtops, white splashback, brick splashback, coloured appliances, medium hardwood floors and with island.
Photo of a mid-sized country l-shaped open plan kitchen in Surrey with a farmhouse sink, shaker cabinets, beige cabinets, quartzite benchtops, white splashback, brick splashback, coloured appliances, medium hardwood floors and with island.
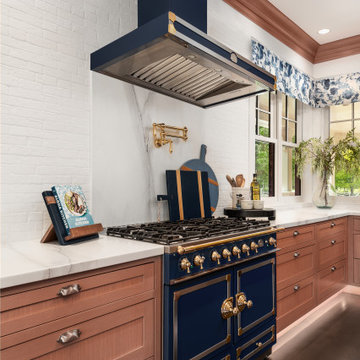
Photo by Kirsten Robertson.
Inspiration for an expansive traditional u-shaped separate kitchen in Seattle with shaker cabinets, medium wood cabinets, quartz benchtops, white splashback, brick splashback, coloured appliances, dark hardwood floors, with island and white benchtop.
Inspiration for an expansive traditional u-shaped separate kitchen in Seattle with shaker cabinets, medium wood cabinets, quartz benchtops, white splashback, brick splashback, coloured appliances, dark hardwood floors, with island and white benchtop.
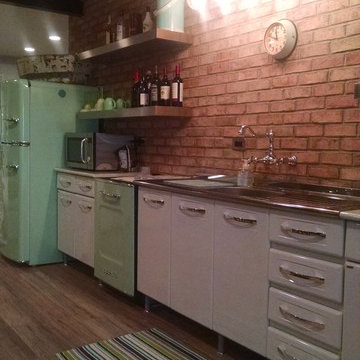
Green and white retro kitchen with brick wall.
Mid-sized eclectic l-shaped open plan kitchen in DC Metro with an integrated sink, flat-panel cabinets, white cabinets, solid surface benchtops, brown splashback, brick splashback, coloured appliances, medium hardwood floors, brown floor and no island.
Mid-sized eclectic l-shaped open plan kitchen in DC Metro with an integrated sink, flat-panel cabinets, white cabinets, solid surface benchtops, brown splashback, brick splashback, coloured appliances, medium hardwood floors, brown floor and no island.
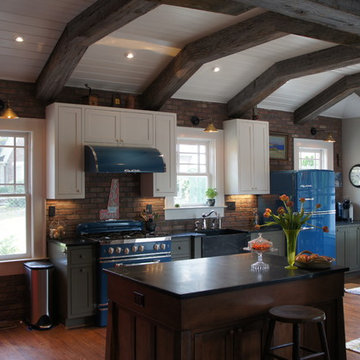
Inspiration for a mid-sized country u-shaped separate kitchen in Atlanta with white cabinets, coloured appliances, medium hardwood floors, with island, a farmhouse sink, shaker cabinets, soapstone benchtops, brick splashback and brown floor.
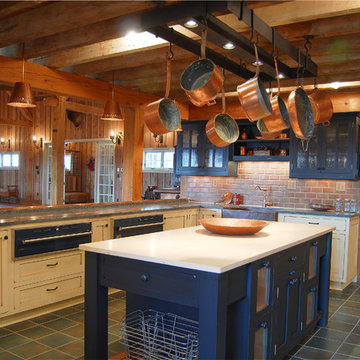
This is an example of a large country u-shaped eat-in kitchen in DC Metro with a farmhouse sink, shaker cabinets, white cabinets, solid surface benchtops, red splashback, brick splashback, coloured appliances, slate floors and with island.
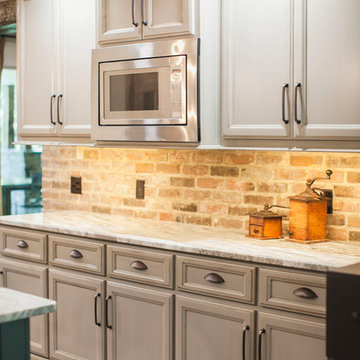
This is an example of a country u-shaped eat-in kitchen in Other with a farmhouse sink, raised-panel cabinets, white cabinets, marble benchtops, red splashback, brick splashback, coloured appliances, dark hardwood floors, with island, brown floor and grey benchtop.
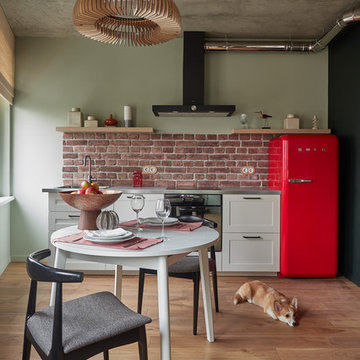
Inspiration for a small industrial eat-in kitchen in Moscow with an integrated sink, shaker cabinets, white cabinets, stainless steel benchtops, red splashback, brick splashback, coloured appliances and light hardwood floors.
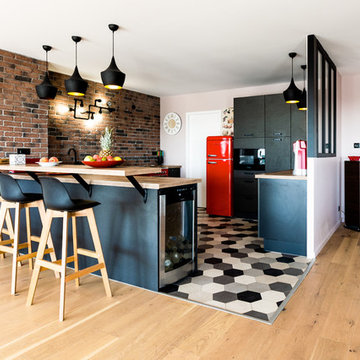
Mathieu BAŸ
Photo of a contemporary eat-in kitchen in Montpellier with a single-bowl sink, wood benchtops, coloured appliances, ceramic floors, multi-coloured floor, black cabinets and brick splashback.
Photo of a contemporary eat-in kitchen in Montpellier with a single-bowl sink, wood benchtops, coloured appliances, ceramic floors, multi-coloured floor, black cabinets and brick splashback.
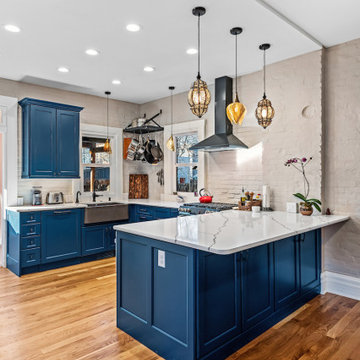
Late 1800s Victorian Bungalow i Central Denver was updated creating an entirely different experience to a young couple who loved to cook and entertain.
By opening up two load bearing wall, replacing and refinishing new wood floors with radiant heating, exposing brick and ultimately painting the brick.. the space transformed in a huge open yet warm entertaining haven. Bold color was at the heart of this palette and the homeowners personal essence.
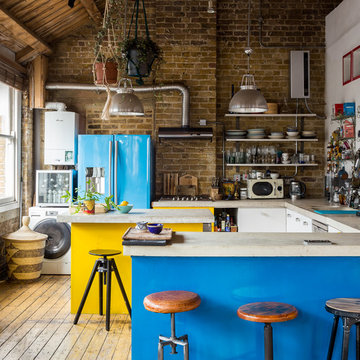
Photographer - Billy Bolton
Photo of an eclectic u-shaped kitchen in London with flat-panel cabinets, yellow cabinets, brick splashback, coloured appliances, light hardwood floors, multiple islands, beige floor and beige benchtop.
Photo of an eclectic u-shaped kitchen in London with flat-panel cabinets, yellow cabinets, brick splashback, coloured appliances, light hardwood floors, multiple islands, beige floor and beige benchtop.
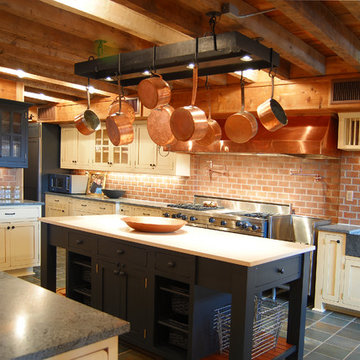
Design ideas for a large country u-shaped eat-in kitchen in DC Metro with a farmhouse sink, shaker cabinets, white cabinets, solid surface benchtops, red splashback, brick splashback, coloured appliances, slate floors and with island.
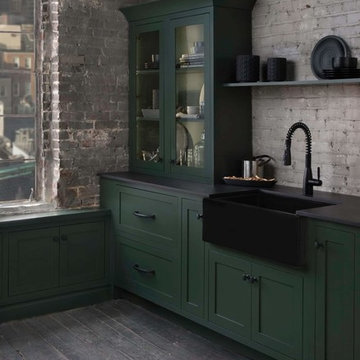
Inspiration for a small traditional galley kitchen in Raleigh with an integrated sink, green cabinets, grey splashback, brick splashback, coloured appliances, dark hardwood floors, brown floor and black benchtop.
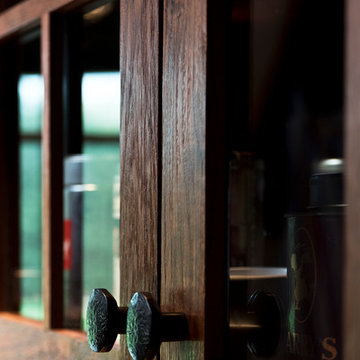
Country l-shaped eat-in kitchen in New York with glass-front cabinets, medium wood cabinets, granite benchtops, brown splashback, brick splashback, coloured appliances, medium hardwood floors, with island and brown floor.
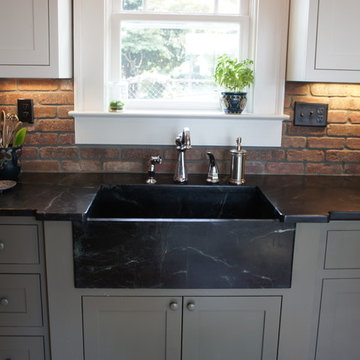
Mid-sized country u-shaped eat-in kitchen in Atlanta with a farmhouse sink, shaker cabinets, white cabinets, coloured appliances, light hardwood floors, with island, soapstone benchtops, brick splashback and brown floor.
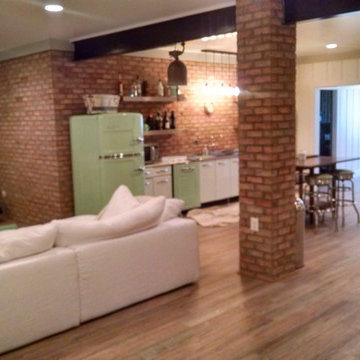
Brick Pillars on the columns of this basement renovation project
Large eclectic l-shaped open plan kitchen in DC Metro with medium hardwood floors, brown floor, an integrated sink, flat-panel cabinets, white cabinets, solid surface benchtops, brown splashback, brick splashback, coloured appliances and no island.
Large eclectic l-shaped open plan kitchen in DC Metro with medium hardwood floors, brown floor, an integrated sink, flat-panel cabinets, white cabinets, solid surface benchtops, brown splashback, brick splashback, coloured appliances and no island.

This smallish kitchen needed to be both updated and opened up. By taking out the wall where the peninsula is now and adding a garden window made the kitchen feels much bigger even though we didn't add any square footage! Opening up the wall between the kitchen and entry also added much needed light. 48 inch AGA range is the show stopper in the room.
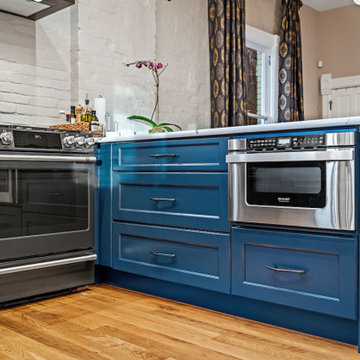
Late 1800s Victorian Bungalow i Central Denver was updated creating an entirely different experience to a young couple who loved to cook and entertain.
By opening up two load bearing wall, replacing and refinishing new wood floors with radiant heating, exposing brick and ultimately painting the brick.. the space transformed in a huge open yet warm entertaining haven. Bold color was at the heart of this palette and the homeowners personal essence.
Kitchen with Brick Splashback and Coloured Appliances Design Ideas
1