Kitchen with Brick Splashback and Grey Floor Design Ideas
Refine by:
Budget
Sort by:Popular Today
161 - 180 of 1,060 photos
Item 1 of 3
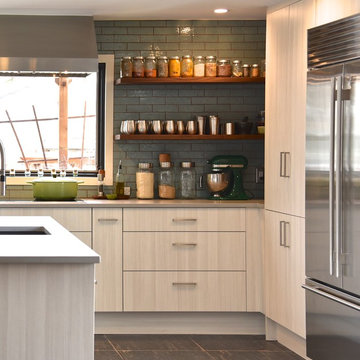
Custom walnut table, leather chairs, stainless appliances and textured melamine cabinet fronts - make up a mix of low sheen textures.
Design ideas for a large industrial l-shaped eat-in kitchen in Denver with a single-bowl sink, flat-panel cabinets, beige cabinets, quartzite benchtops, blue splashback, brick splashback, stainless steel appliances, porcelain floors, with island and grey floor.
Design ideas for a large industrial l-shaped eat-in kitchen in Denver with a single-bowl sink, flat-panel cabinets, beige cabinets, quartzite benchtops, blue splashback, brick splashback, stainless steel appliances, porcelain floors, with island and grey floor.
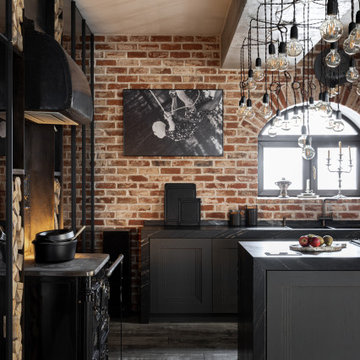
Воссоздание кирпичной кладки: BRICKTILES.ru
Дизайн кухни: VIRS ARCH
Фото: Никита Теплицкий
Стилист: Кира Прохорова
This is an example of a mid-sized contemporary l-shaped kitchen in Moscow with a double-bowl sink, open cabinets, grey cabinets, brown splashback, brick splashback, black appliances, with island, grey floor, black benchtop and exposed beam.
This is an example of a mid-sized contemporary l-shaped kitchen in Moscow with a double-bowl sink, open cabinets, grey cabinets, brown splashback, brick splashback, black appliances, with island, grey floor, black benchtop and exposed beam.
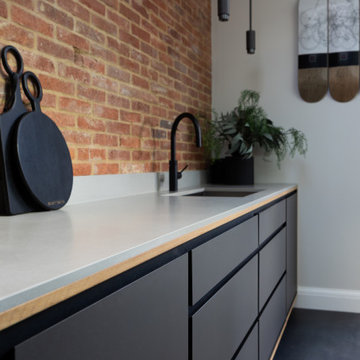
We are delighted to share this stunning kitchen with you. Often with simple design comes complicated processes. Careful consideration was paid when picking out the material for this project. From the outset we knew the oak had to be vintage and have lots of character and age. This is beautiful balanced with the new and natural rubber forbo doors. This kitchen is up there with our all time favourites. We love a challenge.
MATERIALS- Vintage oak drawers / Iron Forbo on valchromat doors / concrete quartz work tops / black valchromat cabinets.
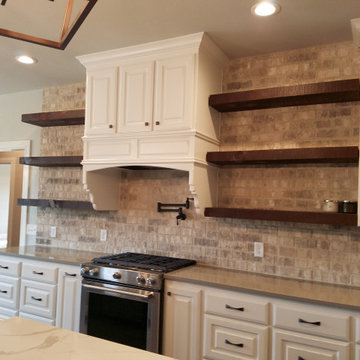
Large country l-shaped open plan kitchen in Dallas with a farmhouse sink, raised-panel cabinets, white cabinets, quartzite benchtops, grey splashback, brick splashback, stainless steel appliances, concrete floors, with island, grey floor and grey benchtop.
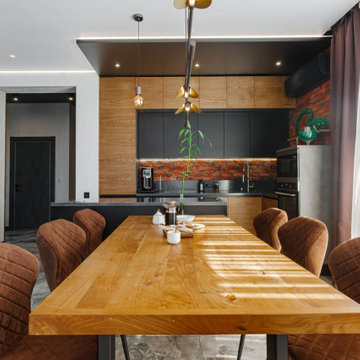
Photo of a large contemporary l-shaped open plan kitchen in Other with a double-bowl sink, flat-panel cabinets, medium wood cabinets, red splashback, brick splashback, stainless steel appliances, ceramic floors, with island, grey floor and grey benchtop.
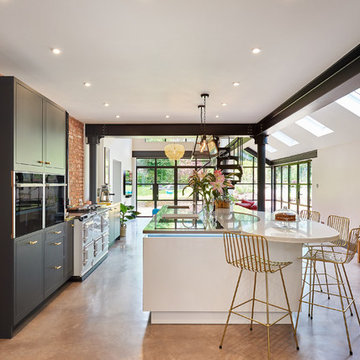
Expansive contemporary single-wall open plan kitchen in West Midlands with flat-panel cabinets, concrete floors, with island, an undermount sink, black cabinets, brick splashback, white appliances, marble benchtops, grey floor and multi-coloured benchtop.
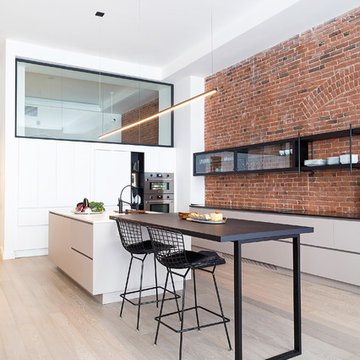
Mélanie Elliott
Industrial galley open plan kitchen in Montreal with a drop-in sink, beaded inset cabinets, white cabinets, granite benchtops, red splashback, brick splashback, stainless steel appliances, with island, grey floor and black benchtop.
Industrial galley open plan kitchen in Montreal with a drop-in sink, beaded inset cabinets, white cabinets, granite benchtops, red splashback, brick splashback, stainless steel appliances, with island, grey floor and black benchtop.
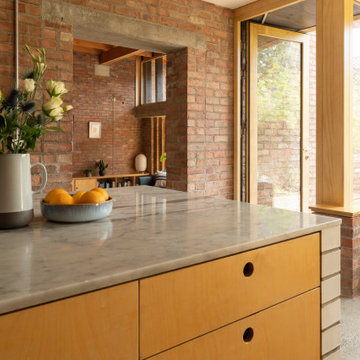
Large contemporary single-wall open plan kitchen in Dublin with a farmhouse sink, flat-panel cabinets, light wood cabinets, marble benchtops, white splashback, brick splashback, stainless steel appliances, concrete floors, with island, grey floor, white benchtop and coffered.
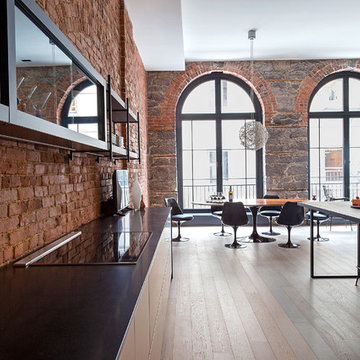
Mélanie Elliott
Design ideas for an industrial galley open plan kitchen in Montreal with a drop-in sink, beaded inset cabinets, white cabinets, granite benchtops, red splashback, brick splashback, stainless steel appliances, with island, grey floor and black benchtop.
Design ideas for an industrial galley open plan kitchen in Montreal with a drop-in sink, beaded inset cabinets, white cabinets, granite benchtops, red splashback, brick splashback, stainless steel appliances, with island, grey floor and black benchtop.
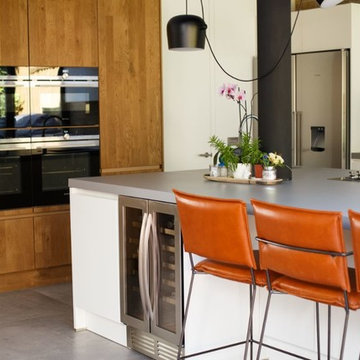
Michal Strassburg
Photo of a mid-sized eclectic single-wall kitchen in London with a drop-in sink, flat-panel cabinets, white cabinets, concrete benchtops, beige splashback, brick splashback, stainless steel appliances, porcelain floors, with island, grey floor and grey benchtop.
Photo of a mid-sized eclectic single-wall kitchen in London with a drop-in sink, flat-panel cabinets, white cabinets, concrete benchtops, beige splashback, brick splashback, stainless steel appliances, porcelain floors, with island, grey floor and grey benchtop.
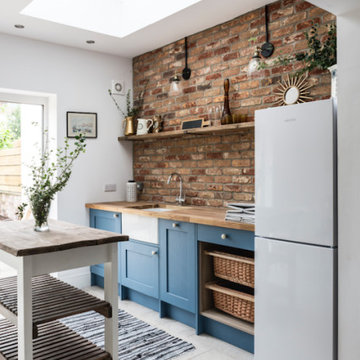
Kitchen Diner in this stunning extended three bedroom family home that has undergone full and sympathetic renovation keeping in tact the character and charm of a Victorian style property, together with a modern high end finish. See more of our work here: https://www.ihinteriors.co.uk
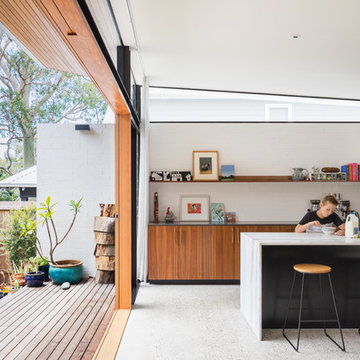
Katherine Lu
Inspiration for a large contemporary galley open plan kitchen in Sydney with a double-bowl sink, flat-panel cabinets, medium wood cabinets, marble benchtops, white splashback, brick splashback, black appliances, concrete floors, with island, grey floor and black benchtop.
Inspiration for a large contemporary galley open plan kitchen in Sydney with a double-bowl sink, flat-panel cabinets, medium wood cabinets, marble benchtops, white splashback, brick splashback, black appliances, concrete floors, with island, grey floor and black benchtop.
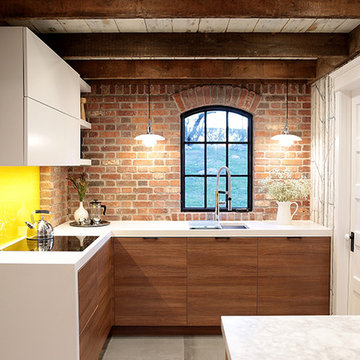
This is an example of a small modern l-shaped eat-in kitchen in San Francisco with an undermount sink, flat-panel cabinets, white cabinets, solid surface benchtops, red splashback, brick splashback, stainless steel appliances, cement tiles, no island and grey floor.
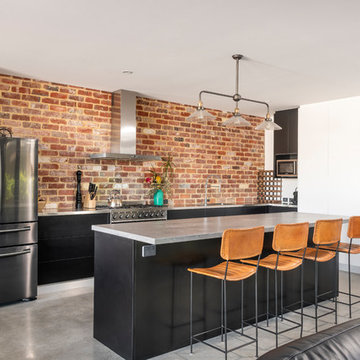
This is an example of a l-shaped open plan kitchen in Perth with flat-panel cabinets, black cabinets, brown splashback, brick splashback, stainless steel appliances, concrete floors, with island, grey floor and grey benchtop.
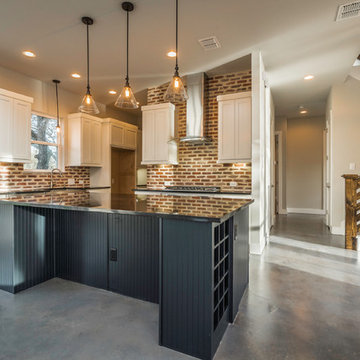
Inspiration for a large country l-shaped open plan kitchen in Austin with concrete floors, grey floor, red splashback, a farmhouse sink, shaker cabinets, white cabinets, granite benchtops, brick splashback, stainless steel appliances, with island and black benchtop.
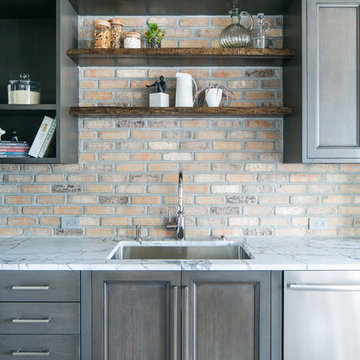
Interior Designer Rebecca Robeson created a Kitchen her client would want to come home to. With a nod to the Industrial, Rebecca's goal was to turn the outdated, oak cabinet kitchen, into a hip, modern space reflecting the homeowners LOVE FOR THE LOFT! Paul Anderson from Exquisite Kitchen Design worked closely with the team at Robeson Design on Rebecca’s vision to insure every detail was built to perfection. Custom cabinets of ...... include luxury features such as live edge curly maple shelves above the sink, hand forged steel kick-plates to the floor, touch latch drawers and easy close hinges... just to name a few. To highlight it all, individually lit drawers and cabinets activate upon opening. The marble countertops rest below the used brick veneer as both wrap around to the Home Bar.
Earthwood Custom Remodeling, Inc.
Exquisite Kitchen Design
Rocky Mountain Hardware
Tech Lighting - Black Whale Lighting
Photos by Ryan Garvin Photography
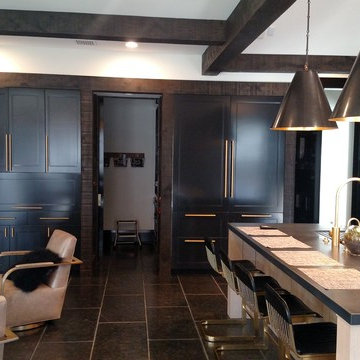
View toward walk-in pantry, storage cabinets andkitchen lounge on left, integrated refrigerator/freezer columns behind island, on right. Soaring cieling hieght above island and range allow large industrial light fixtures to disappear into its height. Great afternoon shadows.
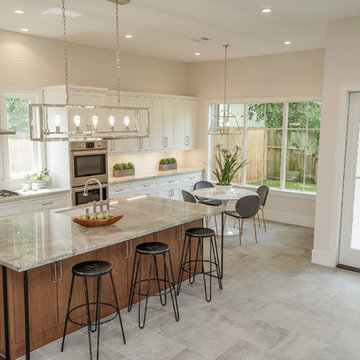
Inspiration for a large transitional single-wall eat-in kitchen in Houston with an undermount sink, shaker cabinets, white cabinets, granite benchtops, white splashback, brick splashback, stainless steel appliances, porcelain floors, with island, grey floor and multi-coloured benchtop.
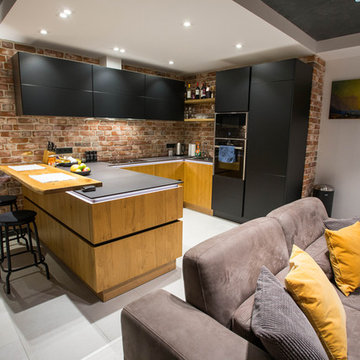
Design ideas for a mid-sized industrial u-shaped open plan kitchen in Saint Petersburg with an undermount sink, flat-panel cabinets, black cabinets, solid surface benchtops, multi-coloured splashback, brick splashback, black appliances, ceramic floors, a peninsula, grey floor and grey benchtop.
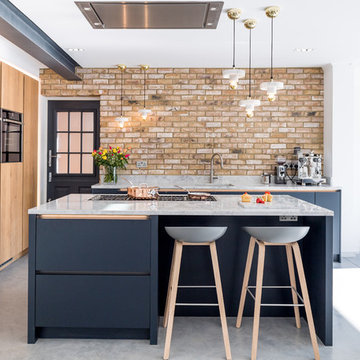
This is an example of a large industrial u-shaped kitchen in London with with island, flat-panel cabinets, blue cabinets, brick splashback, grey floor and grey benchtop.
Kitchen with Brick Splashback and Grey Floor Design Ideas
9