Kitchen with Brick Splashback and Multi-Coloured Floor Design Ideas
Refine by:
Budget
Sort by:Popular Today
161 - 180 of 228 photos
Item 1 of 3
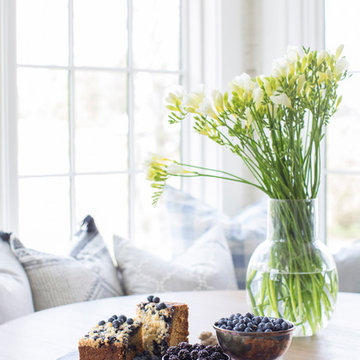
This 100-year-old farmhouse underwent a complete head-to-toe renovation. Partnering with Home Star BC we painstakingly modernized the crumbling farmhouse while maintaining its original west coast charm. The only new addition to the home was the kitchen eating area, with its swinging dutch door, patterned cement tile and antique brass lighting fixture. The wood-clad walls throughout the home were made using the walls of the dilapidated barn on the property. Incorporating a classic equestrian aesthetic within each room while still keeping the spaces bright and livable was one of the projects many challenges. The Master bath - formerly a storage room - is the most modern of the home's spaces. Herringbone white-washed floors are partnered with elements such as brick, marble, limestone and reclaimed timber to create a truly eclectic, sun-filled oasis. The gilded crystal sputnik inspired fixture above the bath as well as the sky blue cabinet keep the room fresh and full of personality. Overall, the project proves that bolder, more colorful strokes allow a home to possess what so many others lack: a personality!
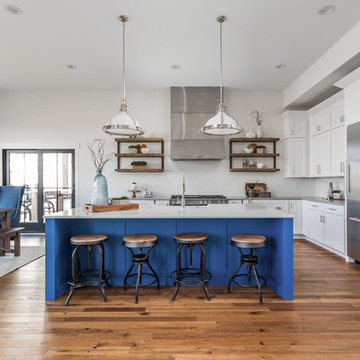
Photo of a large country l-shaped eat-in kitchen in Indianapolis with a farmhouse sink, shaker cabinets, white cabinets, white splashback, brick splashback, stainless steel appliances, medium hardwood floors, with island and multi-coloured floor.
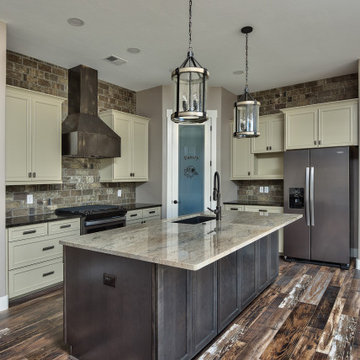
Design ideas for a mid-sized traditional l-shaped open plan kitchen in Other with recessed-panel cabinets, beige cabinets, with island, laminate benchtops, multi-coloured benchtop, an undermount sink, grey splashback, brick splashback, stainless steel appliances, medium hardwood floors and multi-coloured floor.
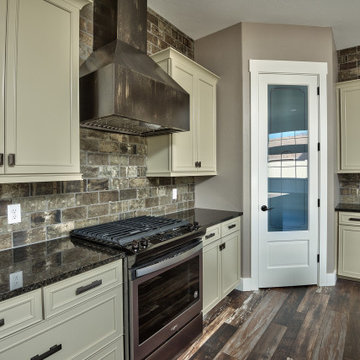
Mid-sized traditional l-shaped open plan kitchen in Other with an undermount sink, recessed-panel cabinets, beige cabinets, laminate benchtops, grey splashback, brick splashback, stainless steel appliances, medium hardwood floors, with island, multi-coloured floor and multi-coloured benchtop.
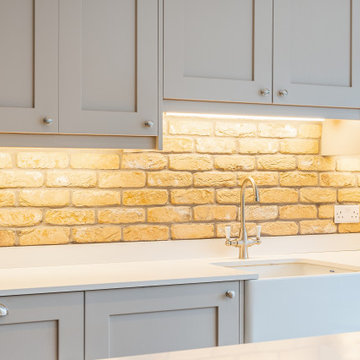
Painted Cashmere Shaker with Butler sink and American Style Fridge Freezer
Inspiration for a large traditional single-wall open plan kitchen in Hertfordshire with a farmhouse sink, shaker cabinets, beige cabinets, quartzite benchtops, white splashback, brick splashback, stainless steel appliances, laminate floors, with island, multi-coloured floor and white benchtop.
Inspiration for a large traditional single-wall open plan kitchen in Hertfordshire with a farmhouse sink, shaker cabinets, beige cabinets, quartzite benchtops, white splashback, brick splashback, stainless steel appliances, laminate floors, with island, multi-coloured floor and white benchtop.
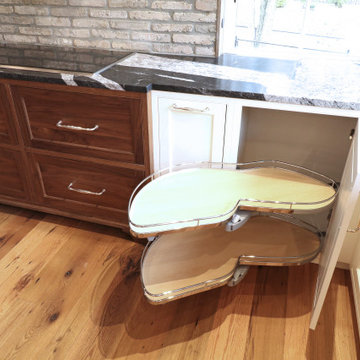
A massive project working with talented designer Christa Keil. We worked on the cabinetry thru the house and all the lighting fixtures. One of the largest project we worked and the final result is absolutely stunning. A wonderful design work by Christa.
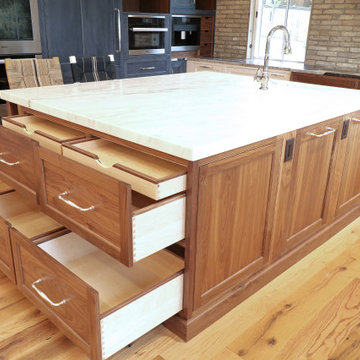
A massive project working with talented designer Christa Keil. We worked on the cabinetry thru the house and all the lighting fixtures. One of the largest project we worked and the final result is absolutely stunning. A wonderful design work by Christa.
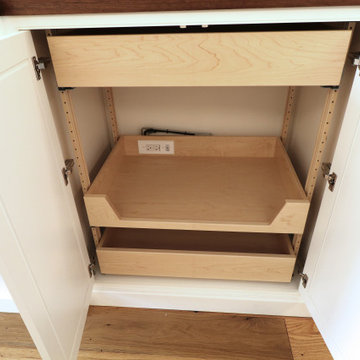
A massive project working with talented designer Christa Keil. We worked on the cabinetry thru the house and all the lighting fixtures. One of the largest project we worked and the final result is absolutely stunning. A wonderful design work by Christa.
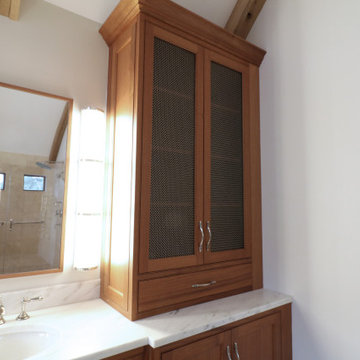
A massive project working with talented designer Christa Keil. We worked on the cabinetry thru the house and all the lighting fixtures. One of the largest project we worked and the final result is absolutely stunning. A wonderful design work by Christa.
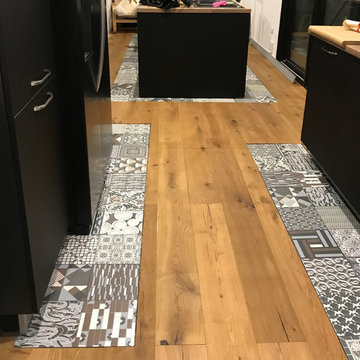
Pragmatique et tendance, l'insertion du carrelage en imitation ciment dans du parquet en bois. La cuisine profite d'un style original et élégant.
Inspiration for a large midcentury galley eat-in kitchen in Montpellier with a single-bowl sink, flat-panel cabinets, black cabinets, wood benchtops, white splashback, brick splashback, panelled appliances, cement tiles, with island, multi-coloured floor and brown benchtop.
Inspiration for a large midcentury galley eat-in kitchen in Montpellier with a single-bowl sink, flat-panel cabinets, black cabinets, wood benchtops, white splashback, brick splashback, panelled appliances, cement tiles, with island, multi-coloured floor and brown benchtop.
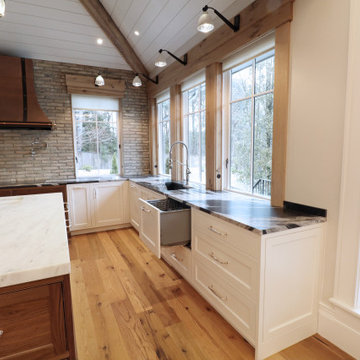
A massive project working with talented designer Christa Keil. We worked on the cabinetry thru the house and all the lighting fixtures. One of the largest project we worked and the final result is absolutely stunning. A wonderful design work by Christa.
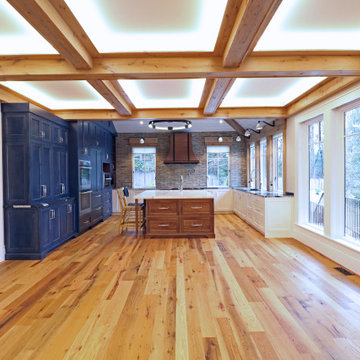
A massive project working with talented designer Christa Keil. We worked on the cabinetry thru the house and all the lighting fixtures. One of the largest project we worked and the final result is absolutely stunning. A wonderful design work by Christa.
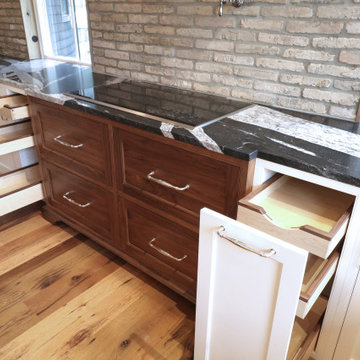
A massive project working with talented designer Christa Keil. We worked on the cabinetry thru the house and all the lighting fixtures. One of the largest project we worked and the final result is absolutely stunning. A wonderful design work by Christa.
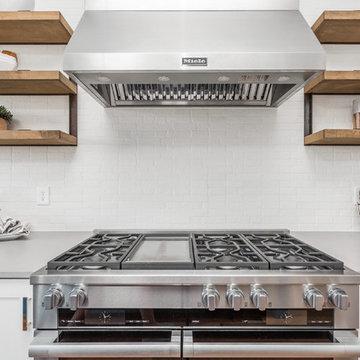
Inspiration for a large country l-shaped eat-in kitchen in Indianapolis with a farmhouse sink, shaker cabinets, white cabinets, white splashback, brick splashback, stainless steel appliances, medium hardwood floors, with island and multi-coloured floor.
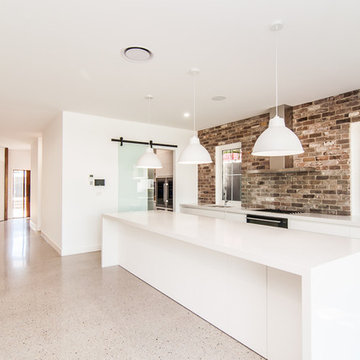
Inspiration for a large traditional galley open plan kitchen in Brisbane with white cabinets, multi-coloured splashback, brick splashback, black appliances, with island, multi-coloured floor, a drop-in sink, flat-panel cabinets, quartz benchtops, ceramic floors and white benchtop.
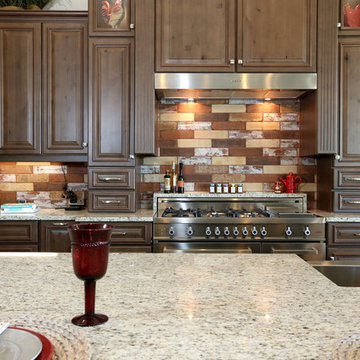
Large traditional single-wall eat-in kitchen in Orlando with a farmhouse sink, raised-panel cabinets, brown cabinets, granite benchtops, multi-coloured splashback, brick splashback, stainless steel appliances, porcelain floors, with island and multi-coloured floor.
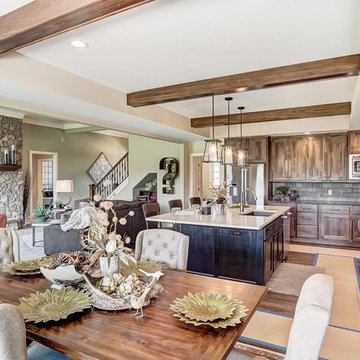
Inspiration for a large country l-shaped open plan kitchen in Other with a farmhouse sink, recessed-panel cabinets, distressed cabinets, quartzite benchtops, multi-coloured splashback, brick splashback, stainless steel appliances, vinyl floors, with island and multi-coloured floor.
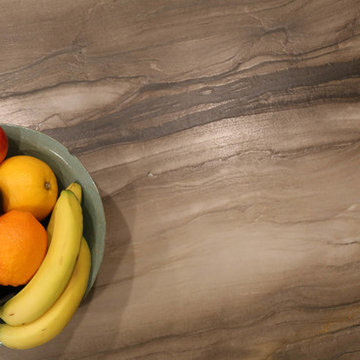
One of the most striking features in this home is the exterior garden. Greenleaf craftsmen worked with EN Architects to remove walls on the first floor and completely open up the space to the outside for a stunning view. Historic elements of the home such as the original pine floor were restored and refinished to support contemporary cabinets and appliances. The entire rear brick wall was replaced with a steel beam and an aluminum clad window and door unit. The center island was wrapped in a unique, leather finished granite with waterfall edges.
Architect : Elijah Northen
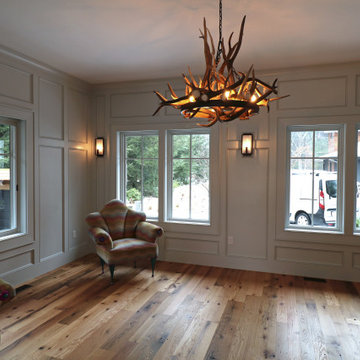
A massive project working with talented designer Christa Keil. We worked on the cabinetry thru the house and all the lighting fixtures. One of the largest project we worked and the final result is absolutely stunning. A wonderful design work by Christa.
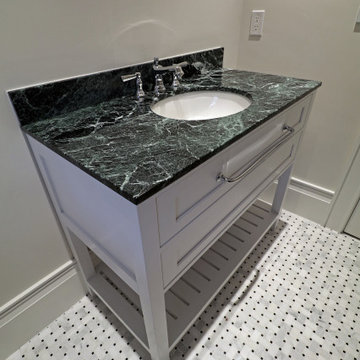
A massive project working with talented designer Christa Keil. We worked on the cabinetry thru the house and all the lighting fixtures. One of the largest project we worked and the final result is absolutely stunning. A wonderful design work by Christa.
Kitchen with Brick Splashback and Multi-Coloured Floor Design Ideas
9