Kitchen with Brick Splashback and Slate Splashback Design Ideas
Refine by:
Budget
Sort by:Popular Today
141 - 160 of 12,002 photos
Item 1 of 3

A transitional L-shaped kitchen addition with a brick pickett backsplash and a large island.
Inspiration for an expansive transitional l-shaped eat-in kitchen in Columbus with an undermount sink, grey cabinets, quartzite benchtops, white splashback, brick splashback, stainless steel appliances, light hardwood floors, with island, yellow floor and white benchtop.
Inspiration for an expansive transitional l-shaped eat-in kitchen in Columbus with an undermount sink, grey cabinets, quartzite benchtops, white splashback, brick splashback, stainless steel appliances, light hardwood floors, with island, yellow floor and white benchtop.
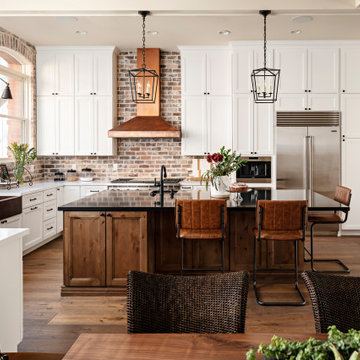
Photo of a large transitional l-shaped eat-in kitchen in Phoenix with an undermount sink, shaker cabinets, white cabinets, quartz benchtops, brown splashback, brick splashback, stainless steel appliances, light hardwood floors, with island, beige floor and black benchtop.
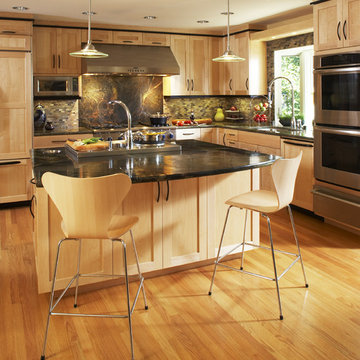
Contemporary l-shaped kitchen in San Francisco with shaker cabinets, light wood cabinets, stainless steel appliances, granite benchtops and slate splashback.
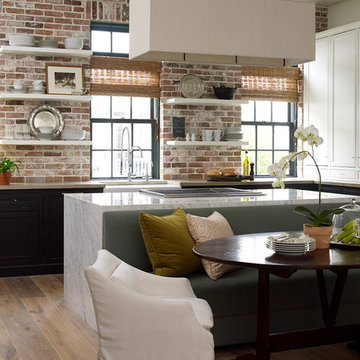
This is an example of a large transitional u-shaped eat-in kitchen in Houston with with island, a farmhouse sink, marble benchtops, brick splashback, stainless steel appliances, light hardwood floors, beaded inset cabinets, black cabinets, multi-coloured splashback and beige floor.
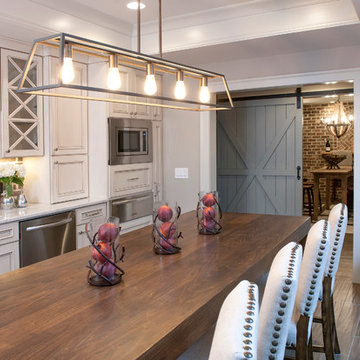
Inspiration for a large transitional galley separate kitchen in Atlanta with an undermount sink, recessed-panel cabinets, beige cabinets, brown splashback, stainless steel appliances, dark hardwood floors, with island, marble benchtops, brick splashback, brown floor and white benchtop.
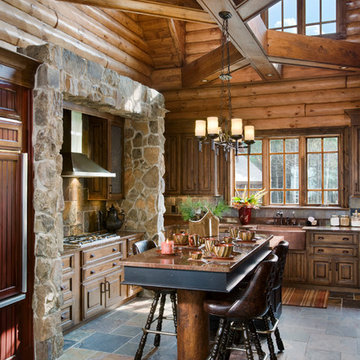
Roger Wade
Country kitchen in Other with a farmhouse sink, raised-panel cabinets, panelled appliances, with island and slate splashback.
Country kitchen in Other with a farmhouse sink, raised-panel cabinets, panelled appliances, with island and slate splashback.
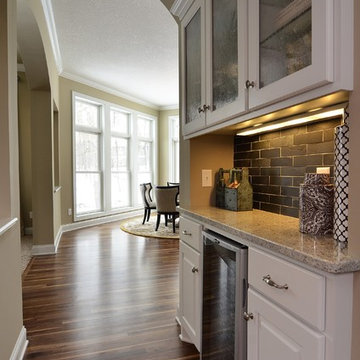
Photos by Spacecrafting (www.spacecrafting.com)
This is an example of a traditional kitchen in Minneapolis with granite benchtops and slate splashback.
This is an example of a traditional kitchen in Minneapolis with granite benchtops and slate splashback.

eclectic maximalist kitchen for lovers of good + interesting things; we brought the personality, while keeping things luxe yet interesting. CHEFS KISS
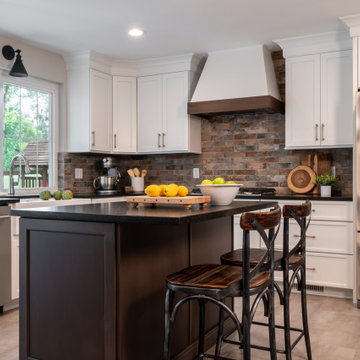
This is an example of a mid-sized transitional u-shaped eat-in kitchen in St Louis with with island, a farmhouse sink, flat-panel cabinets, white cabinets, granite benchtops, multi-coloured splashback, brick splashback, stainless steel appliances, grey floor and black benchtop.

Фото - Сабухи Новрузов
Industrial single-wall open plan kitchen in Other with a farmhouse sink, raised-panel cabinets, red cabinets, brown splashback, brick splashback, stainless steel appliances, medium hardwood floors, no island, brown floor, white benchtop, exposed beam and wood.
Industrial single-wall open plan kitchen in Other with a farmhouse sink, raised-panel cabinets, red cabinets, brown splashback, brick splashback, stainless steel appliances, medium hardwood floors, no island, brown floor, white benchtop, exposed beam and wood.

What was a small enclosed kitchen is now a large, open kitchen with plenty of space and lots of natural light.
This is an example of a large transitional l-shaped eat-in kitchen in Baltimore with an undermount sink, shaker cabinets, medium wood cabinets, quartz benchtops, grey splashback, brick splashback, stainless steel appliances, medium hardwood floors, with island, brown floor, white benchtop and vaulted.
This is an example of a large transitional l-shaped eat-in kitchen in Baltimore with an undermount sink, shaker cabinets, medium wood cabinets, quartz benchtops, grey splashback, brick splashback, stainless steel appliances, medium hardwood floors, with island, brown floor, white benchtop and vaulted.
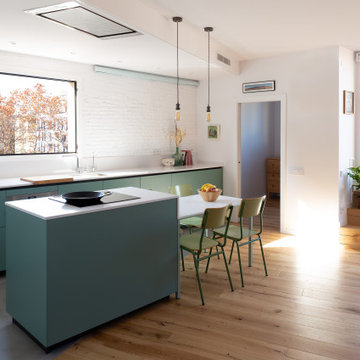
Fotografía: Valentín Hincû
Design ideas for a mid-sized contemporary single-wall open plan kitchen in Barcelona with a single-bowl sink, green cabinets, quartz benchtops, panelled appliances, medium hardwood floors, with island, grey floor, white benchtop, flat-panel cabinets, white splashback and brick splashback.
Design ideas for a mid-sized contemporary single-wall open plan kitchen in Barcelona with a single-bowl sink, green cabinets, quartz benchtops, panelled appliances, medium hardwood floors, with island, grey floor, white benchtop, flat-panel cabinets, white splashback and brick splashback.
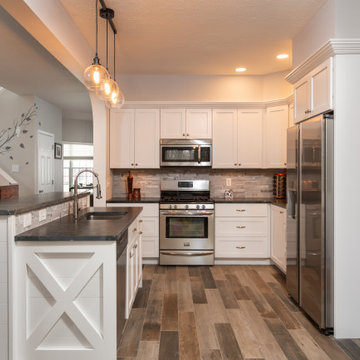
We removed existing dated builder grade oakk cabinetry, tile floor. Replaces with rustic barnboard look tile floor, Greenfield Cabinetry in Chalk White. Counters are a leathered granite. The backsplash and fireplace feature a rustic whitewashed look Urban Brick in Loft Gray
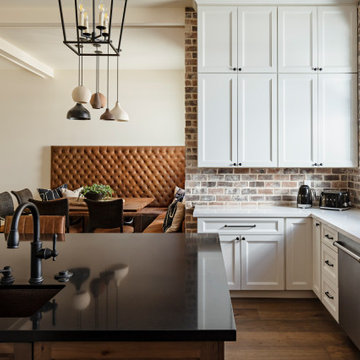
Inspiration for a large transitional galley eat-in kitchen in Phoenix with an undermount sink, shaker cabinets, white cabinets, quartz benchtops, brown splashback, brick splashback, stainless steel appliances, light hardwood floors, with island, beige floor and black benchtop.
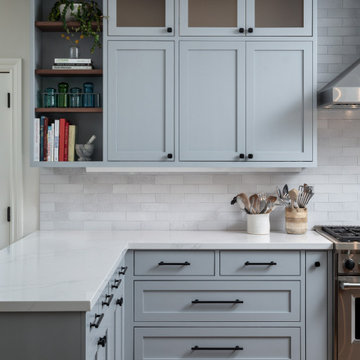
Photo of a large transitional u-shaped eat-in kitchen in San Francisco with a farmhouse sink, shaker cabinets, medium wood cabinets, quartz benchtops, white splashback, brick splashback, stainless steel appliances, medium hardwood floors, multiple islands, brown floor and white benchtop.
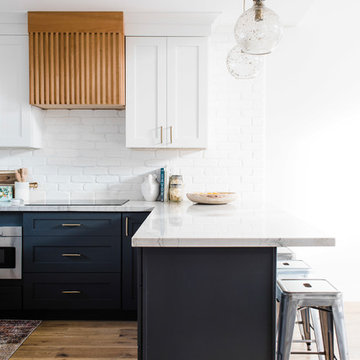
Design: Hartford House Design & Build
PC: Nick Sorensen
Photo of a mid-sized modern l-shaped eat-in kitchen in Phoenix with shaker cabinets, blue cabinets, quartzite benchtops, white splashback, brick splashback, stainless steel appliances, light hardwood floors, beige floor and white benchtop.
Photo of a mid-sized modern l-shaped eat-in kitchen in Phoenix with shaker cabinets, blue cabinets, quartzite benchtops, white splashback, brick splashback, stainless steel appliances, light hardwood floors, beige floor and white benchtop.
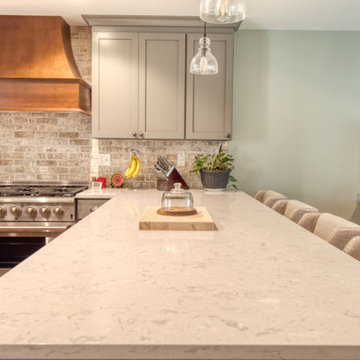
Full First Floor Renovation designed and constructed by Odell Construction. Complete with custom cabinets, Cambria counter tops, recessed shelving, and custom dog feeding station.
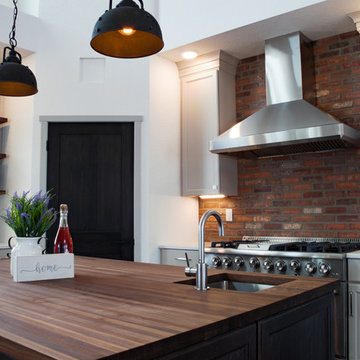
This gourmet kitchen features custom cabinetry, quartz countertops, brick backsplash, state-of-the-art appliances, a double island and custom pantry.
This is an example of a large industrial u-shaped open plan kitchen in Other with a farmhouse sink, shaker cabinets, white cabinets, quartz benchtops, white splashback, brick splashback, stainless steel appliances, vinyl floors, multiple islands, brown floor and white benchtop.
This is an example of a large industrial u-shaped open plan kitchen in Other with a farmhouse sink, shaker cabinets, white cabinets, quartz benchtops, white splashback, brick splashback, stainless steel appliances, vinyl floors, multiple islands, brown floor and white benchtop.
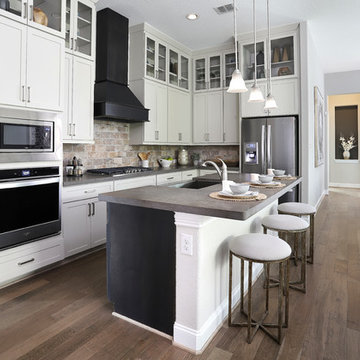
Mid-sized transitional l-shaped open plan kitchen in Other with an undermount sink, solid surface benchtops, multi-coloured splashback, brick splashback, stainless steel appliances, with island, brown floor, grey benchtop, shaker cabinets, white cabinets and dark hardwood floors.
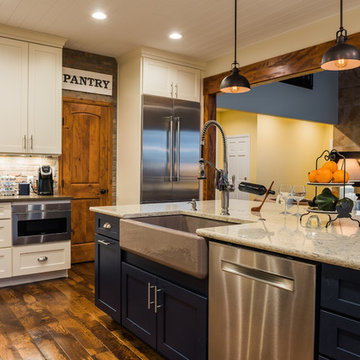
Modern Vintage, LLC (photos by Chris Foster).
~Removed structural wall between kitchen and living room. ~New: kitchen cabinets, floors, appliances, countertops, trim, shiplap ceiling detail, paint/stain, electrical, HVAC, plumbing
Kitchen with Brick Splashback and Slate Splashback Design Ideas
8