Kitchen with Brick Splashback and Slate Splashback Design Ideas
Refine by:
Budget
Sort by:Popular Today
61 - 80 of 12,002 photos
Item 1 of 3
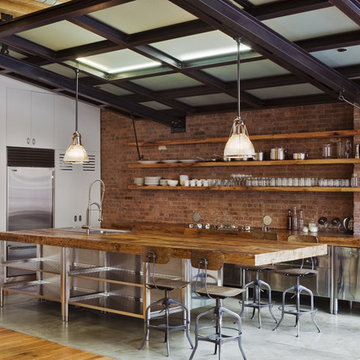
Photography by Eduard Hueber / archphoto
North and south exposures in this 3000 square foot loft in Tribeca allowed us to line the south facing wall with two guest bedrooms and a 900 sf master suite. The trapezoid shaped plan creates an exaggerated perspective as one looks through the main living space space to the kitchen. The ceilings and columns are stripped to bring the industrial space back to its most elemental state. The blackened steel canopy and blackened steel doors were designed to complement the raw wood and wrought iron columns of the stripped space. Salvaged materials such as reclaimed barn wood for the counters and reclaimed marble slabs in the master bathroom were used to enhance the industrial feel of the space.
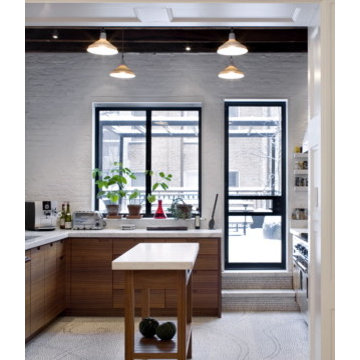
FORBES TOWNHOUSE Park Slope, Brooklyn Abelow Sherman Architects Partner-in-Charge: David Sherman Contractor: Top Drawer Construction Photographer: Mikiko Kikuyama Completed: 2007 Project Team: Rosie Donovan, Mara Ayuso This project upgrades a brownstone in the Park Slope Historic District in a distinctive manner. The clients are both trained in the visual arts, and have well-developed sensibilities about how a house is used as well as how elements from certain eras can interact visually. A lively dialogue has resulted in a design in which the architectural and construction interventions appear as a subtle background to the decorating. The intended effect is that the structure of each room appears to have a “timeless” quality, while the fit-ups, loose furniture, and lighting appear more contemporary. Thus the bathrooms are sheathed in mosaic tile, with a rough texture, and of indeterminate origin. The color palette is generally muted. The fixtures however are modern Italian. A kitchen features rough brick walls and exposed wood beams, as crooked as can be, while the cabinets within are modernist overlay slabs of walnut veneer. Throughout the house, the visible components include thick Cararra marble, new mahogany windows with weights-and-pulleys, new steel sash windows and doors, and period light fixtures. What is not seen is a state-of-the-art infrastructure consisting of a new hot water plant, structured cabling, new electrical service and plumbing piping. Because of an unusual relationship with its site, there is no backyard to speak of, only an eight foot deep space between the building’s first floor extension and the property line. In order to offset this problem, a series of Ipe wood decks were designed, and very precisely built to less than 1/8 inch tolerance. There is a deck of some kind on each floor from the basement to the third floor. On the exterior, the brownstone facade was completely restored. All of this was achieve
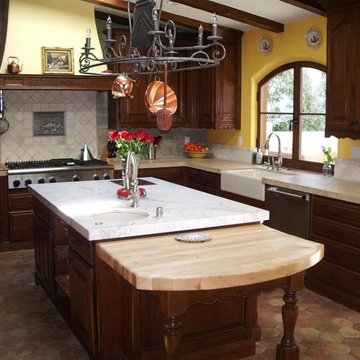
Kitchens of The French Tradition
Inspiration for a mid-sized mediterranean l-shaped eat-in kitchen in Los Angeles with a farmhouse sink, raised-panel cabinets, dark wood cabinets, limestone benchtops, grey splashback, brick splashback, stainless steel appliances, terra-cotta floors and with island.
Inspiration for a mid-sized mediterranean l-shaped eat-in kitchen in Los Angeles with a farmhouse sink, raised-panel cabinets, dark wood cabinets, limestone benchtops, grey splashback, brick splashback, stainless steel appliances, terra-cotta floors and with island.
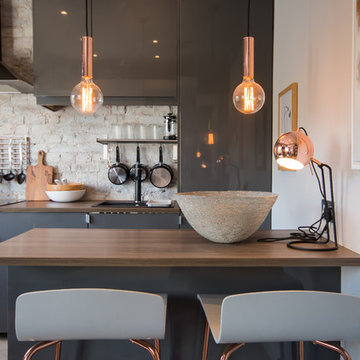
Philip Raymond
This is an example of a small contemporary kitchen in London with flat-panel cabinets, grey cabinets, brick splashback, a peninsula, brown benchtop, a drop-in sink, wood benchtops and black appliances.
This is an example of a small contemporary kitchen in London with flat-panel cabinets, grey cabinets, brick splashback, a peninsula, brown benchtop, a drop-in sink, wood benchtops and black appliances.
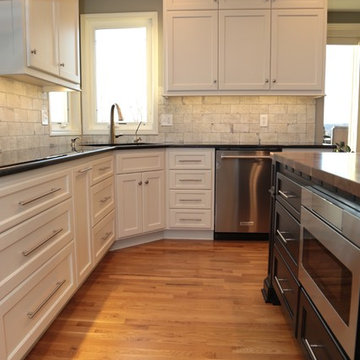
Photo of a mid-sized transitional u-shaped eat-in kitchen in Kansas City with an undermount sink, shaker cabinets, white cabinets, granite benchtops, white splashback, brick splashback, stainless steel appliances, light hardwood floors, with island and brown floor.
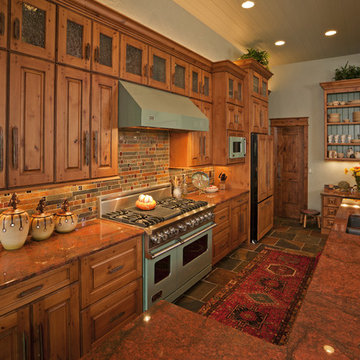
Rustic kitchen cabinets with green Viking appliances. Cabinets were built by Fedewa Custom Works. Warm, sunset colors make this kitchen very inviting. Steamboat Springs, Colorado. The cabinets are knotty alder wood, with a stain and glaze we developed here in our shop.

Wine cooler tucked away in the island
Design ideas for a mid-sized transitional galley eat-in kitchen in London with blue cabinets, solid surface benchtops, brown splashback, brick splashback, panelled appliances, medium hardwood floors, with island, brown floor, white benchtop, a farmhouse sink and beaded inset cabinets.
Design ideas for a mid-sized transitional galley eat-in kitchen in London with blue cabinets, solid surface benchtops, brown splashback, brick splashback, panelled appliances, medium hardwood floors, with island, brown floor, white benchtop, a farmhouse sink and beaded inset cabinets.

Photo of a small traditional separate kitchen in Other with a farmhouse sink, recessed-panel cabinets, green cabinets, marble benchtops, red splashback, brick splashback, panelled appliances, medium hardwood floors and white benchtop.

Modernist clean kitchen
Inspiration for a small industrial single-wall open plan kitchen in Los Angeles with an undermount sink, flat-panel cabinets, black cabinets, marble benchtops, white splashback, brick splashback, black appliances, ceramic floors, with island, black floor and brown benchtop.
Inspiration for a small industrial single-wall open plan kitchen in Los Angeles with an undermount sink, flat-panel cabinets, black cabinets, marble benchtops, white splashback, brick splashback, black appliances, ceramic floors, with island, black floor and brown benchtop.
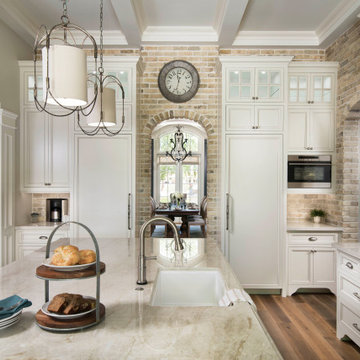
Photo of an u-shaped open plan kitchen in Phoenix with white cabinets, quartzite benchtops, brick splashback, medium hardwood floors, with island and recessed-panel cabinets.
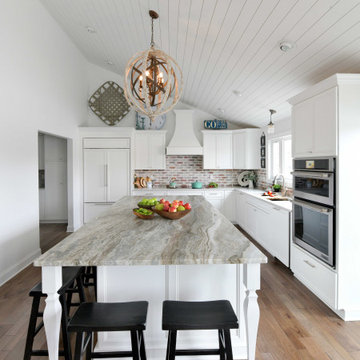
The beautiful lake house that finally got the beautiful kitchen to match. A sizable project that involved removing walls and reconfiguring spaces with the goal to create a more usable space for this active family that loves to entertain. The kitchen island is massive - so much room for cooking, projects and entertaining. The family loves their open pantry - a great functional space that is easy to access everything the family needs from a coffee bar to the mini bar complete with ice machine and mini glass front fridge. The results of a great collaboration with the homeowners who had tricky spaces to work with.
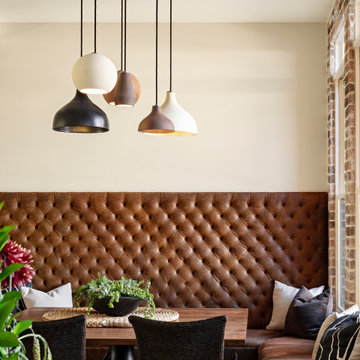
Large transitional galley eat-in kitchen in Phoenix with an undermount sink, shaker cabinets, white cabinets, quartz benchtops, brown splashback, brick splashback, stainless steel appliances, light hardwood floors, with island, beige floor and black benchtop.
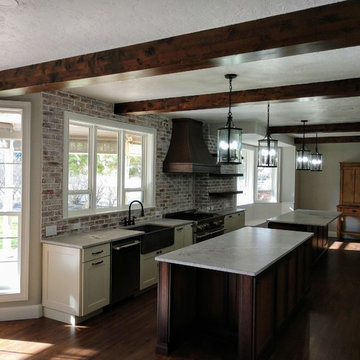
Traditional/European kitchen with farm style implements per the homeowner's request.
Inspiration for a mid-sized traditional galley eat-in kitchen in Boise with a farmhouse sink, recessed-panel cabinets, white cabinets, granite benchtops, red splashback, brick splashback, stainless steel appliances, dark hardwood floors, multiple islands, brown floor and grey benchtop.
Inspiration for a mid-sized traditional galley eat-in kitchen in Boise with a farmhouse sink, recessed-panel cabinets, white cabinets, granite benchtops, red splashback, brick splashback, stainless steel appliances, dark hardwood floors, multiple islands, brown floor and grey benchtop.
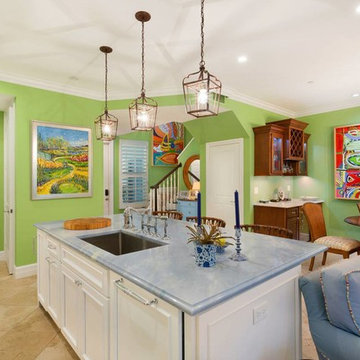
Kitchen
Photo of a mid-sized beach style single-wall open plan kitchen in Miami with an undermount sink, recessed-panel cabinets, white cabinets, marble benchtops, white splashback, brick splashback, stainless steel appliances, ceramic floors, with island, beige floor and blue benchtop.
Photo of a mid-sized beach style single-wall open plan kitchen in Miami with an undermount sink, recessed-panel cabinets, white cabinets, marble benchtops, white splashback, brick splashback, stainless steel appliances, ceramic floors, with island, beige floor and blue benchtop.
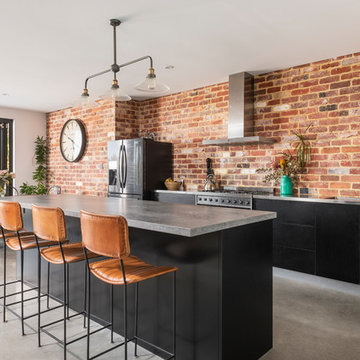
Photo of a mid-sized industrial galley eat-in kitchen in Perth with concrete floors, an integrated sink, flat-panel cabinets, black cabinets, concrete benchtops, red splashback, brick splashback, stainless steel appliances, with island, grey floor and grey benchtop.
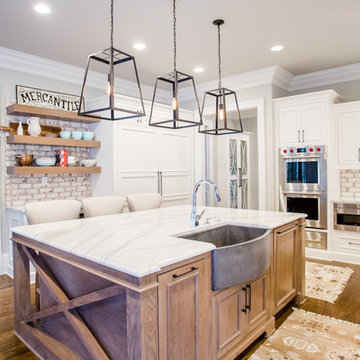
Complete kitchen renovation with new custom cabinets and open shelves. Whit cabinet color and stained oak island with custom range hood. Also renovated laundry room, powder room, and lockers.
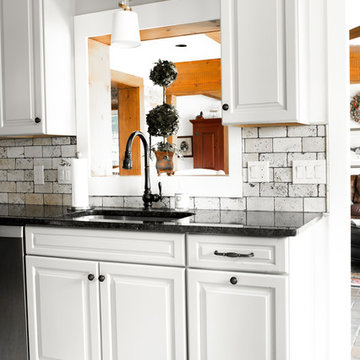
McKenna Hutchinson
Inspiration for a mid-sized country u-shaped eat-in kitchen in Charlotte with a double-bowl sink, raised-panel cabinets, white cabinets, granite benchtops, beige splashback, brick splashback, stainless steel appliances, ceramic floors, no island, grey floor and black benchtop.
Inspiration for a mid-sized country u-shaped eat-in kitchen in Charlotte with a double-bowl sink, raised-panel cabinets, white cabinets, granite benchtops, beige splashback, brick splashback, stainless steel appliances, ceramic floors, no island, grey floor and black benchtop.
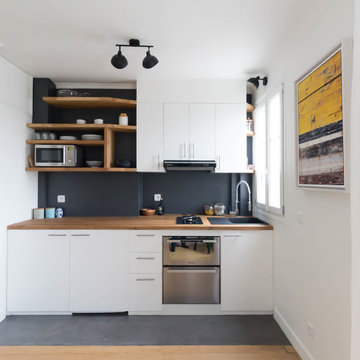
Small modern single-wall eat-in kitchen in Paris with a single-bowl sink, white cabinets, wood benchtops, black splashback, slate splashback, panelled appliances, no island, black floor, brown benchtop, flat-panel cabinets and concrete floors.
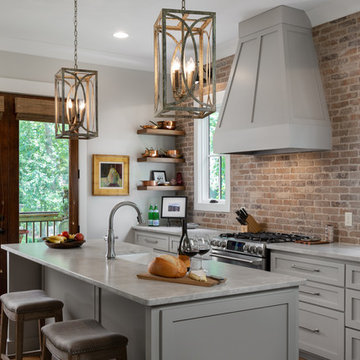
New home construction in Homewood Alabama photographed for Willow Homes, Willow Design Studio, and Triton Stone Group by Birmingham Alabama based architectural and interiors photographer Tommy Daspit. You can see more of his work at http://tommydaspit.com
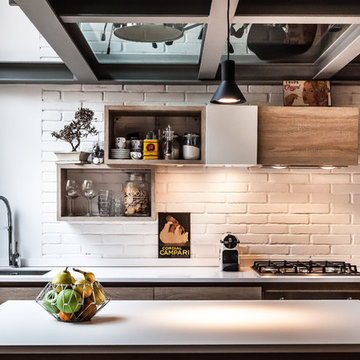
Servizio pubblicato su COSE DI CASA - Febbraio 2016
© Roberta De Palo
This is an example of an industrial galley kitchen in Milan with an undermount sink, flat-panel cabinets, medium wood cabinets, white splashback, brick splashback, black appliances, with island and white benchtop.
This is an example of an industrial galley kitchen in Milan with an undermount sink, flat-panel cabinets, medium wood cabinets, white splashback, brick splashback, black appliances, with island and white benchtop.
Kitchen with Brick Splashback and Slate Splashback Design Ideas
4