All Ceiling Designs Kitchen with Brick Splashback Design Ideas
Refine by:
Budget
Sort by:Popular Today
141 - 160 of 753 photos
Item 1 of 3
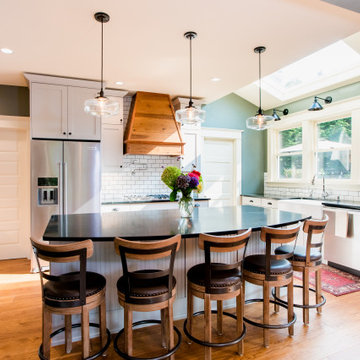
Large arts and crafts u-shaped eat-in kitchen in Seattle with a farmhouse sink, shaker cabinets, white cabinets, quartz benchtops, white splashback, brick splashback, stainless steel appliances, medium hardwood floors, with island, brown floor, black benchtop and vaulted.
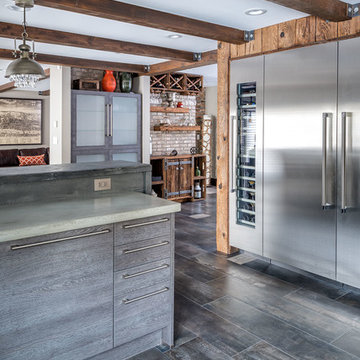
Ilir Rizaj Photography
Inspiration for a large country l-shaped separate kitchen in New York with a farmhouse sink, grey cabinets, concrete benchtops, brick splashback, stainless steel appliances, porcelain floors, a peninsula, flat-panel cabinets, multi-coloured splashback, grey floor, grey benchtop and exposed beam.
Inspiration for a large country l-shaped separate kitchen in New York with a farmhouse sink, grey cabinets, concrete benchtops, brick splashback, stainless steel appliances, porcelain floors, a peninsula, flat-panel cabinets, multi-coloured splashback, grey floor, grey benchtop and exposed beam.
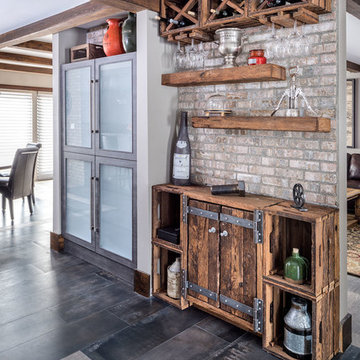
Ilir Rizaj Photography
Large country l-shaped separate kitchen in New York with a farmhouse sink, flat-panel cabinets, grey cabinets, concrete benchtops, multi-coloured splashback, brick splashback, stainless steel appliances, porcelain floors, a peninsula, grey floor, grey benchtop and exposed beam.
Large country l-shaped separate kitchen in New York with a farmhouse sink, flat-panel cabinets, grey cabinets, concrete benchtops, multi-coloured splashback, brick splashback, stainless steel appliances, porcelain floors, a peninsula, grey floor, grey benchtop and exposed beam.
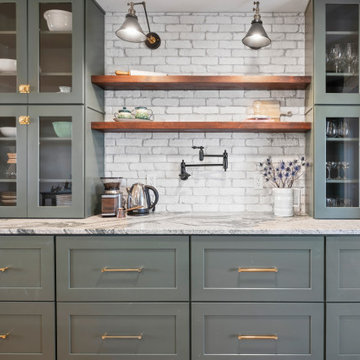
This is one of our favorite kitchen projects! We started by deleting two walls and a closet, followed by framing in the new eight foot window and walk-in pantry. We stretched the existing kitchen across the entire room, and built a huge nine foot island with a gas range and custom hood. New cabinets, appliances, elm flooring, custom woodwork, all finished off with a beautiful rustic white brick.
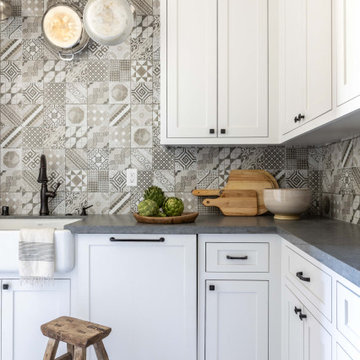
Butlers Pantry Off The Kitchen
Design ideas for a large country u-shaped kitchen pantry in Sacramento with a drop-in sink, shaker cabinets, white cabinets, quartz benchtops, brown splashback, brick splashback, stainless steel appliances, vinyl floors, with island, brown floor, grey benchtop and exposed beam.
Design ideas for a large country u-shaped kitchen pantry in Sacramento with a drop-in sink, shaker cabinets, white cabinets, quartz benchtops, brown splashback, brick splashback, stainless steel appliances, vinyl floors, with island, brown floor, grey benchtop and exposed beam.
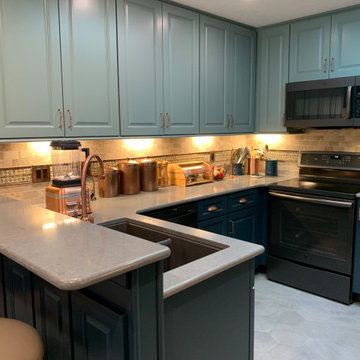
Kitchen remodel in Apopka with custom cabinetry and hutch. Features French country design and style with stone backsplash and a modern hexagon floor tile.
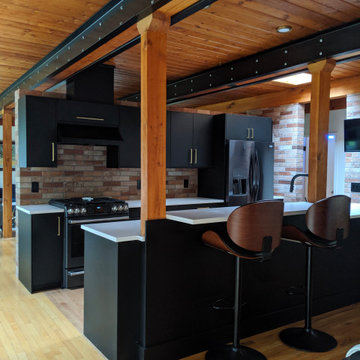
This is an example of a mid-sized modern galley eat-in kitchen in Edmonton with an undermount sink, flat-panel cabinets, black cabinets, quartz benchtops, brick splashback, stainless steel appliances, light hardwood floors, a peninsula, white benchtop and exposed beam.
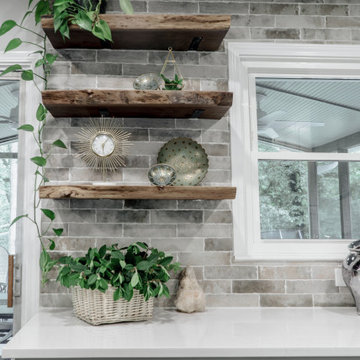
Rustin and charming kitchen
This is an example of a mid-sized country single-wall open plan kitchen in Atlanta with an undermount sink, shaker cabinets, white cabinets, quartz benchtops, brown splashback, brick splashback, stainless steel appliances, medium hardwood floors, with island, brown floor, white benchtop and exposed beam.
This is an example of a mid-sized country single-wall open plan kitchen in Atlanta with an undermount sink, shaker cabinets, white cabinets, quartz benchtops, brown splashback, brick splashback, stainless steel appliances, medium hardwood floors, with island, brown floor, white benchtop and exposed beam.
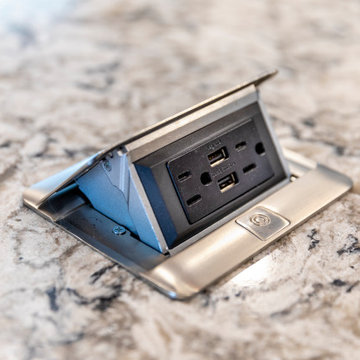
This kitchen replaced the one original to this 1963 built residence. The now empty nester couple entertain frequently including their large extended family during the holidays. Separating work and social spaces was as important as crafting a space that was conducive to their love of cooking and hanging with family and friends. Simple lines, simple cleanup, and classic tones create an environment that will be in style for many years. Subtle unique touches like the painted wood ceiling, pop up island receptacle/usb and receptacles/usb hidden at the bottom of the upper cabinets add functionality and intrigue. Ample LED lighting on dimmers both ceiling and undercabinet mounted provide ample task lighting. SubZero 42” refrigerator, 36” Viking Range, island pendant lights by Restoration Hardware. The ceiling is framed with white cove molding, the dark colored beadboard actually elevates the feeling of height. It was sanded and spray painted offsite with professional automotive paint equipment. It reflects light beautifully. No one expects this kind of detail and it has been quite fun watching people’s reactions to it. There are white painted perimeter cabinets and Walnut stained island cabinets. A high gloss, mostly white floor was installed from the front door, down the foyer hall and into the kitchen. It contrasts beautifully with the existing dark hardwood floors.Designers Patrick Franz and Kimberly Robbins. Photography by Tom Maday.
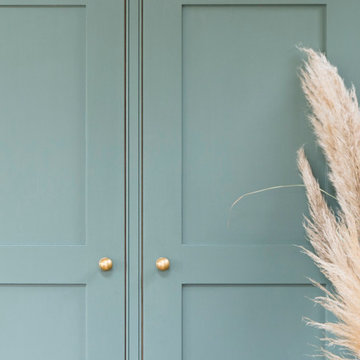
Inspiration for a large traditional galley open plan kitchen in Surrey with a farmhouse sink, beaded inset cabinets, green cabinets, marble benchtops, brick splashback, black appliances, light hardwood floors, with island, grey benchtop and vaulted.
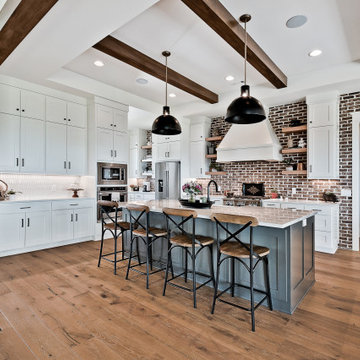
Photo of a large country u-shaped eat-in kitchen in Other with a farmhouse sink, raised-panel cabinets, white cabinets, quartz benchtops, red splashback, brick splashback, stainless steel appliances, light hardwood floors, with island, white benchtop and exposed beam.
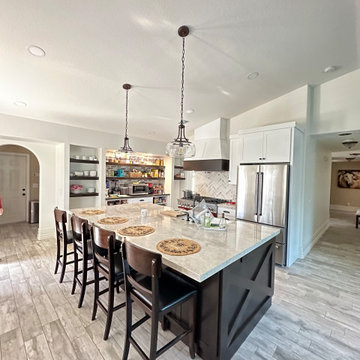
Large country kitchen in Las Vegas with a farmhouse sink, shaker cabinets, dark wood cabinets, quartzite benchtops, multi-coloured splashback, brick splashback, coloured appliances, porcelain floors, with island, multi-coloured floor, multi-coloured benchtop and vaulted.
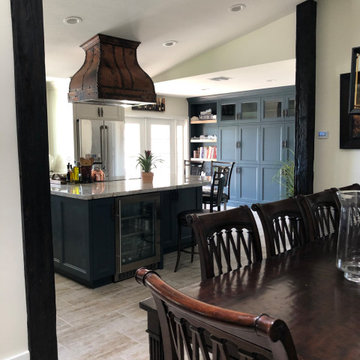
Inspiration for a mid-sized l-shaped eat-in kitchen in Phoenix with beaded inset cabinets, blue cabinets, quartzite benchtops, multi-coloured splashback, brick splashback, porcelain floors, with island, beige floor, multi-coloured benchtop and vaulted.
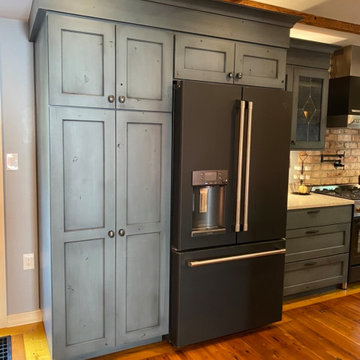
The homeowner explained that when the refrigerator arrived in the wrong finish, they used the talents of friends to wrap the appliance with an automotive flat black finish. Perfect!
Custom Brighton Cabinetry by Attleboro Kitchen and Bath in this break-taking Mansfield, MA kitchen. Antique furnishings, hand-hewn floorboards and posts, custom farm table - all made by the homeowners - married with modern fixtures and appliances make this labor of love shine in its unique design.
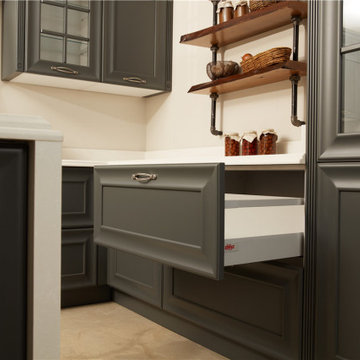
See what’s new: 2020 product launch Go ahead and explore! Our 2020 product offering includes cabinet styles that offer a simple approach to design, with a neutral colour palette that provides a comforting organic feel.
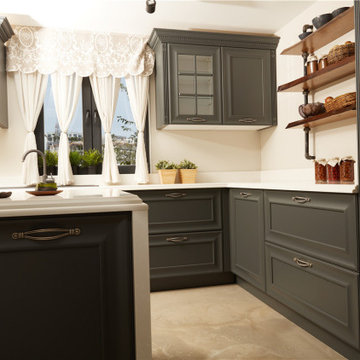
See what’s new: 2020 product launch Go ahead and explore! Our 2020 product offering includes cabinet styles that offer a simple approach to design, with a neutral colour palette that provides a comforting organic feel.
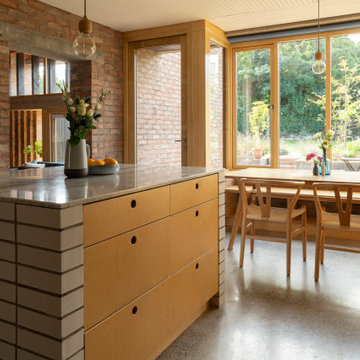
Large contemporary single-wall open plan kitchen in Dublin with a farmhouse sink, flat-panel cabinets, light wood cabinets, marble benchtops, white splashback, brick splashback, stainless steel appliances, concrete floors, with island, grey floor, white benchtop and coffered.
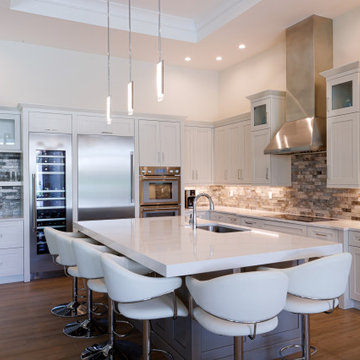
Photo of a l-shaped open plan kitchen in Other with with island, white benchtop, an undermount sink, shaker cabinets, white cabinets, marble benchtops, multi-coloured splashback, brick splashback, stainless steel appliances, dark hardwood floors, brown floor and recessed.
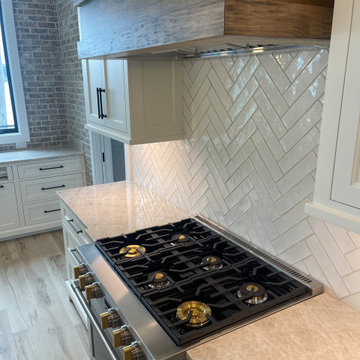
Cozy beautiful kitchen with oversized black lights. Custom hood with matching custom pantry doors. Surrounded by white cabinets and accented with black hardware. New wood tile light floors.
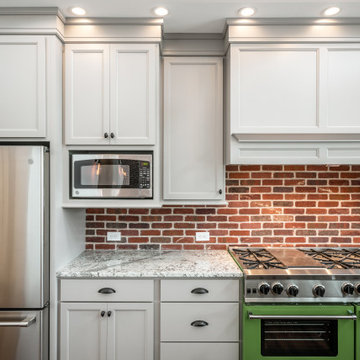
Large open kitchen with natural light coming from above.
Design ideas for a large country l-shaped open plan kitchen in Other with a farmhouse sink, shaker cabinets, grey cabinets, granite benchtops, red splashback, brick splashback, stainless steel appliances, medium hardwood floors, with island, brown floor, grey benchtop and timber.
Design ideas for a large country l-shaped open plan kitchen in Other with a farmhouse sink, shaker cabinets, grey cabinets, granite benchtops, red splashback, brick splashback, stainless steel appliances, medium hardwood floors, with island, brown floor, grey benchtop and timber.
All Ceiling Designs Kitchen with Brick Splashback Design Ideas
8