Kitchen with Brick Splashback Design Ideas
Refine by:
Budget
Sort by:Popular Today
21 - 40 of 40 photos
Item 1 of 3
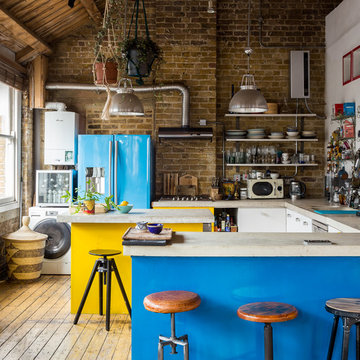
Photographer - Billy Bolton
Photo of an eclectic u-shaped kitchen in London with flat-panel cabinets, yellow cabinets, brick splashback, coloured appliances, light hardwood floors, multiple islands, beige floor and beige benchtop.
Photo of an eclectic u-shaped kitchen in London with flat-panel cabinets, yellow cabinets, brick splashback, coloured appliances, light hardwood floors, multiple islands, beige floor and beige benchtop.
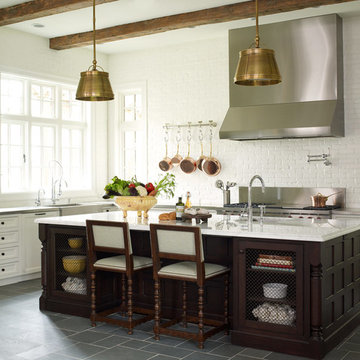
Inspiration for a mid-sized transitional l-shaped separate kitchen in Houston with a farmhouse sink, recessed-panel cabinets, white cabinets, stainless steel appliances, quartzite benchtops, white splashback, brick splashback, porcelain floors, with island and grey floor.
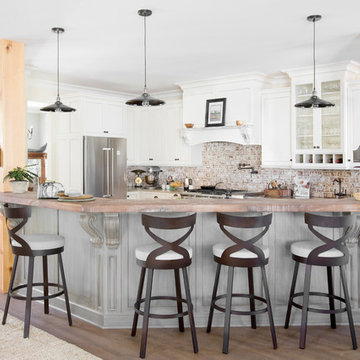
Margaret Wright
Inspiration for a country u-shaped kitchen in Charleston with shaker cabinets, white cabinets, brick splashback, stainless steel appliances, dark hardwood floors, with island, brown floor and red splashback.
Inspiration for a country u-shaped kitchen in Charleston with shaker cabinets, white cabinets, brick splashback, stainless steel appliances, dark hardwood floors, with island, brown floor and red splashback.
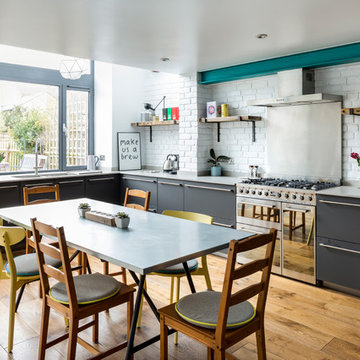
Photos: Chris Snook
This is an example of an industrial l-shaped eat-in kitchen in London with a double-bowl sink, flat-panel cabinets, grey cabinets, concrete benchtops, white splashback, brick splashback, stainless steel appliances, medium hardwood floors and no island.
This is an example of an industrial l-shaped eat-in kitchen in London with a double-bowl sink, flat-panel cabinets, grey cabinets, concrete benchtops, white splashback, brick splashback, stainless steel appliances, medium hardwood floors and no island.
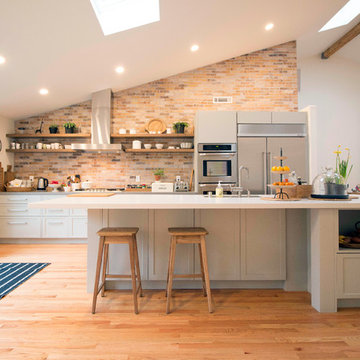
Inspiration for a mid-sized country galley separate kitchen in San Francisco with an undermount sink, shaker cabinets, grey cabinets, orange splashback, brick splashback, stainless steel appliances, medium hardwood floors, with island, brown floor, white benchtop and solid surface benchtops.
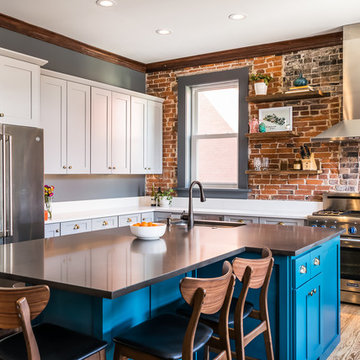
Karen Palmer Photography
LU Design Build
This is an example of a transitional l-shaped kitchen in St Louis with an undermount sink, shaker cabinets, grey cabinets, brick splashback, stainless steel appliances, light hardwood floors, with island and white benchtop.
This is an example of a transitional l-shaped kitchen in St Louis with an undermount sink, shaker cabinets, grey cabinets, brick splashback, stainless steel appliances, light hardwood floors, with island and white benchtop.
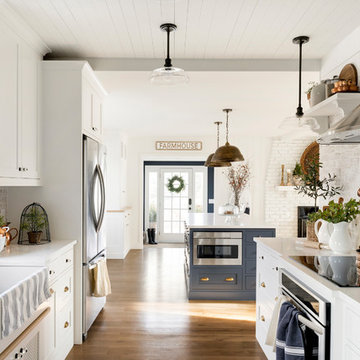
Country kitchen in Minneapolis with a farmhouse sink, white cabinets, brick splashback, stainless steel appliances, with island, white benchtop, shaker cabinets, grey splashback and medium hardwood floors.
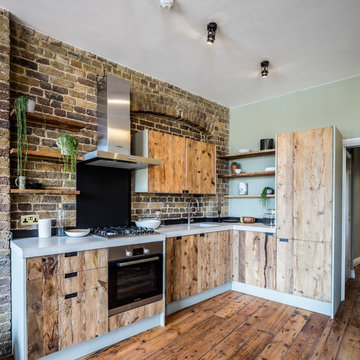
This warehouse conversion uses joists, reclaimed from the original building and given new life as the bespoke kitchen doors and shelves. This open plan kitchen and living room with original floor boards, exposed brick, and reclaimed bespoke kitchen unites the activities of cooking, relaxing and living in this home. The kitchen optimises the Brandler London look of raw wood with the industrial aura of the home’s setting.
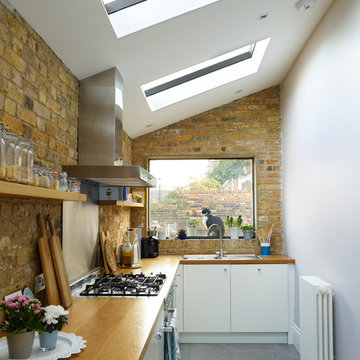
Design ideas for a contemporary l-shaped kitchen in London with a drop-in sink, flat-panel cabinets, white cabinets, wood benchtops, brick splashback and no island.
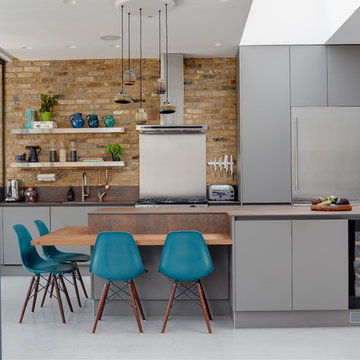
Luke White Photography
Large contemporary kitchen in London with flat-panel cabinets, grey cabinets, solid surface benchtops, stainless steel appliances, concrete floors, with island, grey floor, brown benchtop, a single-bowl sink and brick splashback.
Large contemporary kitchen in London with flat-panel cabinets, grey cabinets, solid surface benchtops, stainless steel appliances, concrete floors, with island, grey floor, brown benchtop, a single-bowl sink and brick splashback.
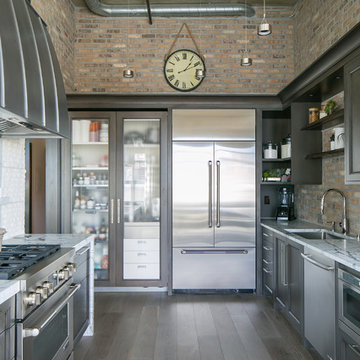
Ryan Garvin Photography
Design ideas for a mid-sized industrial galley kitchen in Denver with an undermount sink, quartz benchtops, brick splashback, stainless steel appliances, dark wood cabinets and dark hardwood floors.
Design ideas for a mid-sized industrial galley kitchen in Denver with an undermount sink, quartz benchtops, brick splashback, stainless steel appliances, dark wood cabinets and dark hardwood floors.
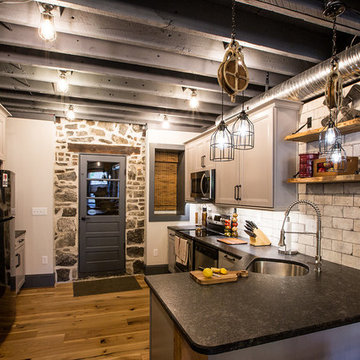
Inspiration for an industrial l-shaped kitchen in Baltimore with an undermount sink, recessed-panel cabinets, grey cabinets, brick splashback, black appliances, medium hardwood floors, a peninsula and black benchtop.
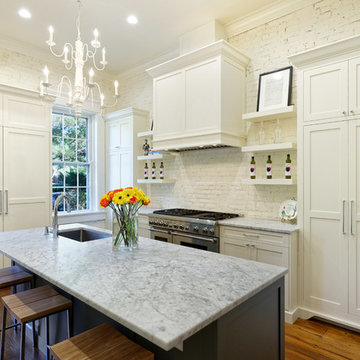
The kitchen was completely gutted and redesigned to give the homeowners a more functional space. To maximize cabinetry and countertop space, the owners decided to remove a small walk-in pantry and closed off an entrance. The old brick and the original sage green chandelier were painted a fresh white to brighten up the space. The cabinets, hood, and island were designed by Michaelson Homes and crafted by Riverside Custom Cabinetry.
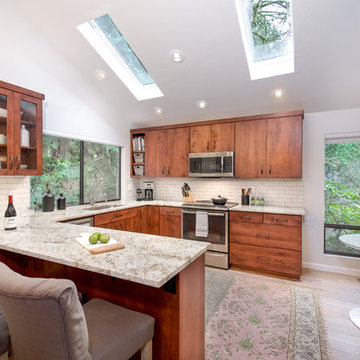
Griswold photography
Photo of a transitional u-shaped eat-in kitchen in Seattle with an undermount sink, flat-panel cabinets, medium wood cabinets, brick splashback, stainless steel appliances, light hardwood floors and a peninsula.
Photo of a transitional u-shaped eat-in kitchen in Seattle with an undermount sink, flat-panel cabinets, medium wood cabinets, brick splashback, stainless steel appliances, light hardwood floors and a peninsula.
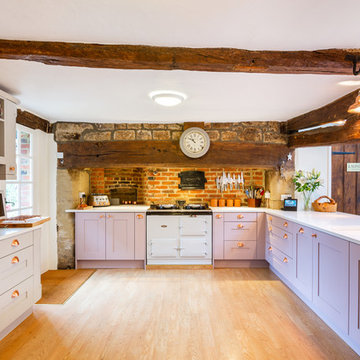
Pink & soft grey shaker kitchen with lay on doors and rose gold cup handles.
Design ideas for a country l-shaped kitchen in Sussex with shaker cabinets, purple cabinets, quartzite benchtops, white benchtop, brick splashback, black appliances, medium hardwood floors and no island.
Design ideas for a country l-shaped kitchen in Sussex with shaker cabinets, purple cabinets, quartzite benchtops, white benchtop, brick splashback, black appliances, medium hardwood floors and no island.
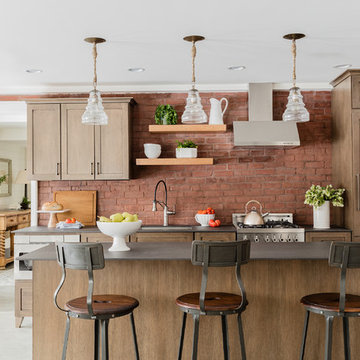
Inspiration for a beach style separate kitchen in Boston with an undermount sink, shaker cabinets, dark wood cabinets, red splashback, brick splashback, stainless steel appliances, concrete floors, with island and black benchtop.
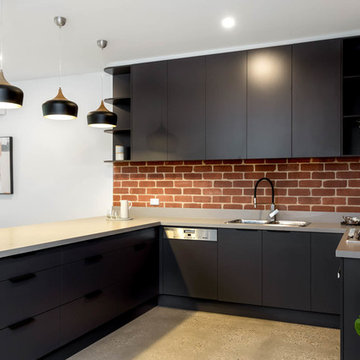
Angela Giles
Photo of a mid-sized contemporary u-shaped open plan kitchen in Adelaide with flat-panel cabinets, black cabinets, quartz benchtops, red splashback, brick splashback, black appliances, concrete floors, grey floor, grey benchtop, a drop-in sink and a peninsula.
Photo of a mid-sized contemporary u-shaped open plan kitchen in Adelaide with flat-panel cabinets, black cabinets, quartz benchtops, red splashback, brick splashback, black appliances, concrete floors, grey floor, grey benchtop, a drop-in sink and a peninsula.
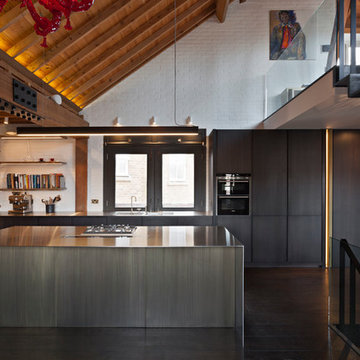
Michael Franke
Photo of a contemporary galley open plan kitchen in London with flat-panel cabinets, black cabinets, stainless steel benchtops, white splashback, brick splashback, black appliances, dark hardwood floors, with island and brown floor.
Photo of a contemporary galley open plan kitchen in London with flat-panel cabinets, black cabinets, stainless steel benchtops, white splashback, brick splashback, black appliances, dark hardwood floors, with island and brown floor.
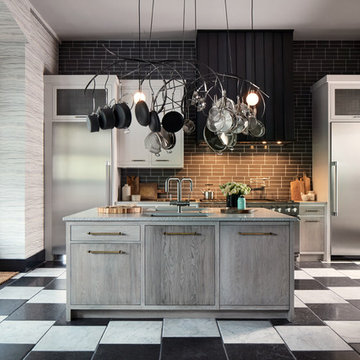
In the 10th annual House Beautiful Kitchen of the Year, our Glazed Thin Brick in Meteorite takes the stage with Designer Jon De La Cruz's bold take on the offset pattern.
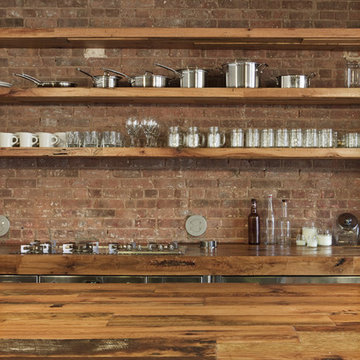
Photography by Eduard Hueber / archphoto
North and south exposures in this 3000 square foot loft in Tribeca allowed us to line the south facing wall with two guest bedrooms and a 900 sf master suite. The trapezoid shaped plan creates an exaggerated perspective as one looks through the main living space space to the kitchen. The ceilings and columns are stripped to bring the industrial space back to its most elemental state. The blackened steel canopy and blackened steel doors were designed to complement the raw wood and wrought iron columns of the stripped space. Salvaged materials such as reclaimed barn wood for the counters and reclaimed marble slabs in the master bathroom were used to enhance the industrial feel of the space.
Kitchen with Brick Splashback Design Ideas
2