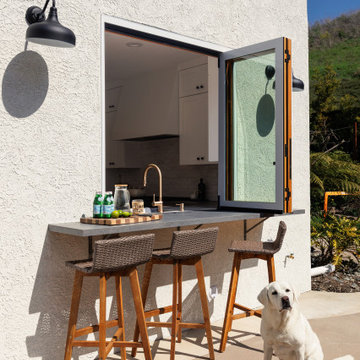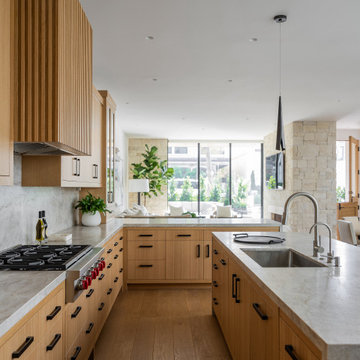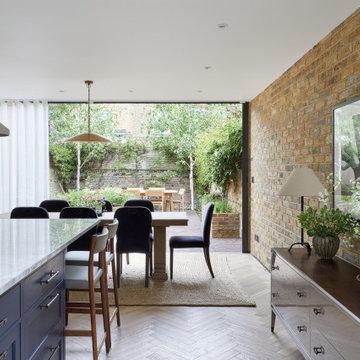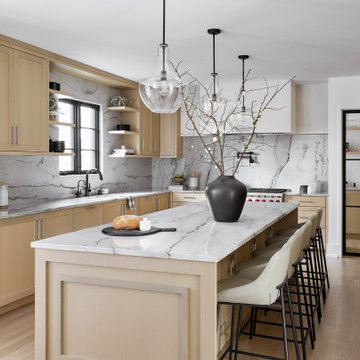Kitchen with Brown Benchtop and Grey Benchtop Design Ideas
Refine by:
Budget
Sort by:Popular Today
101 - 120 of 118,859 photos
Item 1 of 3

Design ideas for a mid-sized contemporary l-shaped eat-in kitchen in Orange County with an undermount sink, shaker cabinets, white cabinets, quartzite benchtops, white splashback, ceramic splashback, stainless steel appliances, laminate floors, with island and grey benchtop.

Inspiration for a transitional l-shaped kitchen in Phoenix with an undermount sink, black cabinets, white splashback, stone slab splashback, white appliances, medium hardwood floors, with island, brown floor and grey benchtop.

Contemporary l-shaped kitchen in Orange County with an undermount sink, flat-panel cabinets, medium wood cabinets, grey splashback, stone slab splashback, stainless steel appliances, medium hardwood floors, with island, brown floor and grey benchtop.

The Brief
For this contemporary kitchen project in Beckenham, the client wanted a combination of modern design elements and state-of-the-art appliances to create a highly functional and visually appealing space.
Our design Choices
This kitchen features the Pronorm Y-Line range in Pebble Grey Lacquer, presenting a sleek and minimalist aesthetic. Meanwhile, the central island in Dark Steel finish adds a touch of sophistication.
Worktop and Appliances
The Artscut Calacatta Royal Gold Quartz worktops and matching full-height splashback add a touch of luxury to the space. Siemens appliances, known for their advanced technology, contribute to the kitchen's functionality and modern appeal. Including a Franke sink and Quooker tap enhances the efficiency and convenience of daily kitchen tasks.
Special Features
The focal point of this kitchen is the island, complete with a sink, which is centrally positioned and serves as a multifunctional workspace and a focal point for socialising. Pendant lights suspended above the island add brightness and contribute to the overall ambience. Clever storage solutions are also integrated throughout the kitchen, ensuring that every inch of the space is utilised.
Inspired by this Pebble Grey Handleless Kitchen in Beckenham? Contact us to begin your kitchen journey and bring your ideas to life.

Basement Georgian kitchen with black limestone, yellow shaker cabinets and open and freestanding kitchen island. War and cherry marble, midcentury accents, leading onto a dining room.

Photo of a transitional galley kitchen with shaker cabinets, white cabinets, grey splashback, stone slab splashback, panelled appliances, medium hardwood floors, with island, brown floor and grey benchtop.

Mid-sized modern galley separate kitchen in Paris with a single-bowl sink, green cabinets, laminate benchtops, beige splashback, ceramic splashback, panelled appliances, terrazzo floors, no island, multi-coloured floor and brown benchtop.

Photo of a mid-sized modern galley separate kitchen in Paris with a single-bowl sink, green cabinets, laminate benchtops, beige splashback, ceramic splashback, panelled appliances, terrazzo floors, no island, multi-coloured floor and brown benchtop.

Cocina abierta y lavadero cerrado
Mid-sized country single-wall open plan kitchen in Other with an undermount sink, beaded inset cabinets, quartz benchtops, grey splashback, engineered quartz splashback, panelled appliances, concrete floors, with island, grey floor, grey benchtop and exposed beam.
Mid-sized country single-wall open plan kitchen in Other with an undermount sink, beaded inset cabinets, quartz benchtops, grey splashback, engineered quartz splashback, panelled appliances, concrete floors, with island, grey floor, grey benchtop and exposed beam.

QUARTER KITCHEN TRANSFORMATION! Make sure to swipe for the before and after. It’s a renovation dream come true.
Inspiration for a large transitional l-shaped eat-in kitchen in Los Angeles with a farmhouse sink, blue cabinets, granite benchtops, white splashback, ceramic splashback, stainless steel appliances, with island, brown floor, shaker cabinets, vinyl floors, grey benchtop and vaulted.
Inspiration for a large transitional l-shaped eat-in kitchen in Los Angeles with a farmhouse sink, blue cabinets, granite benchtops, white splashback, ceramic splashback, stainless steel appliances, with island, brown floor, shaker cabinets, vinyl floors, grey benchtop and vaulted.

Photo of a mid-sized contemporary l-shaped eat-in kitchen in Moscow with an undermount sink, flat-panel cabinets, green cabinets, quartz benchtops, grey splashback, engineered quartz splashback, stainless steel appliances, light hardwood floors, no island, beige floor and grey benchtop.

The kitchen diner of our Fulham Family Home was painted in Paint & Paper Library Capuchin which felt light & elegant, and we added contrast & texture with a granite worktop, pale green & inky blue Shaker kitchen & an oak herringbone parquet floor. A semi sheer curtain helped to prevent glare and added privacy, while the jute rug, upholstered dining chairs & bronze hardware added warmth.

A young couple makes this historic Montclair home there new dream home with plans to completely transform the kitchen foot print. They invited Signature Designs into help that new kitchen vision come to life. We of course removed the wall that was confining the kitchen space but we also decided to take out the kitchen door and relocate the kitchen window. By closing off the old kitchen window we were able to utilize that space for the cooktop and built in oven. This client wanted something playful for the tile so we decided upon this custom marble backsplash cut into half circles and multiple pastels. The backsplash ties the upper and lower cabinetry together perfectly. Even though there is a lot going on in this space the outcome is just spectacular.
Design & Cabs - Signature Designs Kitchen Bath
Cabs - Colorado Kitchen Designs
Contractor - JB Home Improvement.
Photographer - Raemi Rhue

This is an example of a scandinavian u-shaped open plan kitchen with flat-panel cabinets, white cabinets, wood benchtops, grey splashback, a peninsula, multi-coloured floor, brown benchtop and a drop-in sink.

Devon Grace Interiors designed a modern kitchen and pantry for a home renovation in Wilmette, IL. DGI carried in a mix of luxurious and natural materials including custom white oak cabinets, quartzite countertops, and a plaster hood. The result is a warm and inviting kitchen with a modern and minimal look.

Design ideas for a traditional galley kitchen with a farmhouse sink, recessed-panel cabinets, white cabinets, white splashback, subway tile splashback, stainless steel appliances, medium hardwood floors, with island, brown floor and grey benchtop.

Inspiration for a contemporary kitchen in London with an undermount sink, flat-panel cabinets, pink cabinets, concrete benchtops, white splashback, ceramic splashback, linoleum floors, with island, green floor, grey benchtop and timber.

Our design process is set up to tease out what is unique about a project and a client so that we can create something peculiar to them. When we first went to see this client, we noticed that they used their fridge as a kind of notice board to put up pictures by the kids, reminders, lists, cards etc… with magnets onto the metal face of the old fridge. In their new kitchen they wanted integrated appliances and for things to be neat, but we felt these drawings and cards needed a place to be celebrated and we proposed a cork panel integrated into the cabinet fronts… the idea developed into a full band of cork, stained black to match the black front of the oven, to bind design together. It also acts as a bit of a sound absorber (important when you have 3yr old twins!) and sits over the splash back so that there is a lot of space to curate an evolving backdrop of things you might pin to it.
In this design, we wanted to design the island as big table in the middle of the room. The thing about thinking of an island like a piece of furniture in this way is that it allows light and views through and around; it all helps the island feel more delicate and elegant… and the room less taken up by island. The frame is made from solid oak and we stained it black to balance the composition with the stained cork.
The sink run is a set of floating drawers that project from the wall and the flooring continues under them - this is important because again, it makes the room feel more spacious. The full height cabinets are purposefully a calm, matt off white. We used Farrow and Ball ’School house white’… because its our favourite ‘white’ of course! All of the whitegoods are integrated into this full height run: oven, microwave, fridge, freezer, dishwasher and a gigantic pantry cupboard.
A sweet detail is the hand turned cabinet door knobs - The clients are music lovers and the knobs are enlarged versions of the volume knob from a 1970s record player.

Bespoke kitchen design - pill shaped fluted island with ink blue wall cabinetry. Zellige tiles clad the shelves and chimney breast, paired with patterned encaustic floor tiles.

Photo of a modern l-shaped kitchen with an undermount sink, flat-panel cabinets, dark wood cabinets, grey splashback, concrete floors, with island, grey floor and grey benchtop.
Kitchen with Brown Benchtop and Grey Benchtop Design Ideas
6