Kitchen with Brown Benchtop and Recessed Design Ideas
Refine by:
Budget
Sort by:Popular Today
81 - 100 of 571 photos
Item 1 of 3
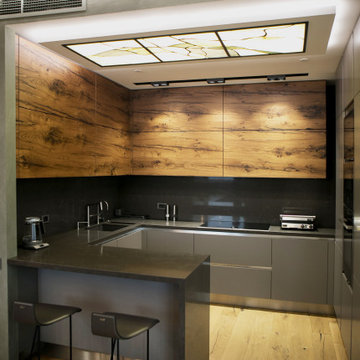
Photo of a mid-sized contemporary u-shaped open plan kitchen in Moscow with a double-bowl sink, flat-panel cabinets, brown splashback, engineered quartz splashback, stainless steel appliances, medium hardwood floors, a peninsula, brown floor, brown benchtop and recessed.
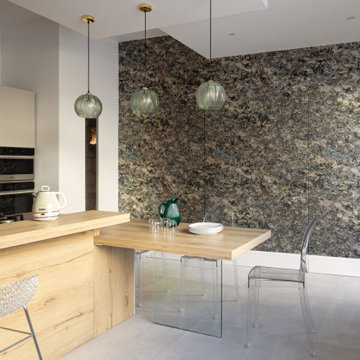
La carta da parati metallizzata, posta sulla parete di fondo della cucina, conferisce profondità e tridimensionalità alla lettura della stessa dalla zona giorno, rendendo completamente minimizzate le due porte filo muro di accesso alla cantina vini e al bagno lavanderia.
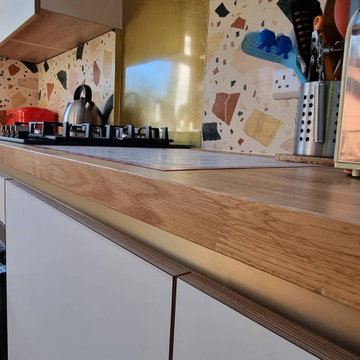
White matt Scandinavian style kitchen furniture. Designed manufactured and installed for our customer based in Leeds, West Yorkshire.
This is an example of a mid-sized scandinavian u-shaped eat-in kitchen in Other with a single-bowl sink, flat-panel cabinets, white cabinets, wood benchtops, multi-coloured splashback, ceramic splashback, black appliances, ceramic floors, a peninsula, black floor, brown benchtop and recessed.
This is an example of a mid-sized scandinavian u-shaped eat-in kitchen in Other with a single-bowl sink, flat-panel cabinets, white cabinets, wood benchtops, multi-coloured splashback, ceramic splashback, black appliances, ceramic floors, a peninsula, black floor, brown benchtop and recessed.

This kitchen was once half the size it is now and had dark panels throughout. By taking the space from the adjacent Utility Room and expanding towards the back yard, we were able to increase the size allowing for more storage, flow, and enjoyment. We also added on a new Utility Room behind that pocket door you see.
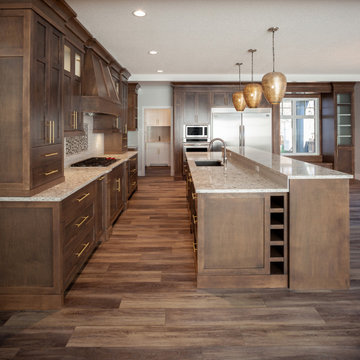
Custom Craftsman
Calgary, Alberta
Kitchen : Large Central Island w/Bar Seating & additional storage, double wall ovens, warmer drawer & central stove top. Butlers Pantry with sink, beverage fridge & access to covered outdoor living room
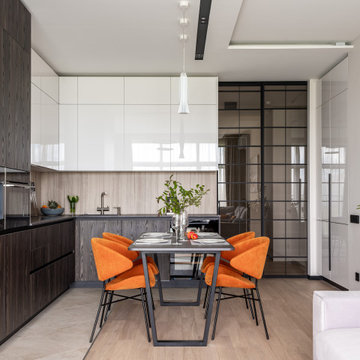
Design ideas for a mid-sized contemporary l-shaped eat-in kitchen in Moscow with an integrated sink, flat-panel cabinets, brown cabinets, quartz benchtops, beige splashback, porcelain splashback, black appliances, light hardwood floors, beige floor, brown benchtop and recessed.
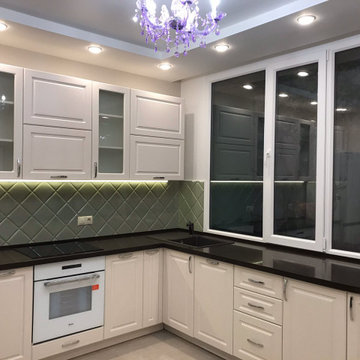
Photo of a mid-sized transitional l-shaped eat-in kitchen in Other with a single-bowl sink, raised-panel cabinets, white cabinets, solid surface benchtops, green splashback, ceramic splashback, white appliances, ceramic floors, no island, beige floor, brown benchtop and recessed.
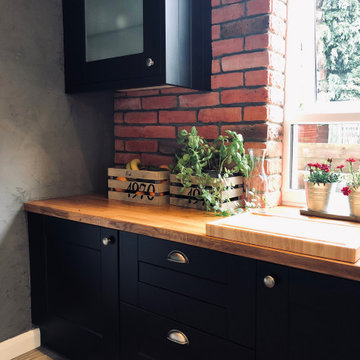
Large industrial l-shaped open plan kitchen in Manchester with a farmhouse sink, raised-panel cabinets, black cabinets, wood benchtops, black appliances, dark hardwood floors, with island, multi-coloured floor, brown benchtop and recessed.
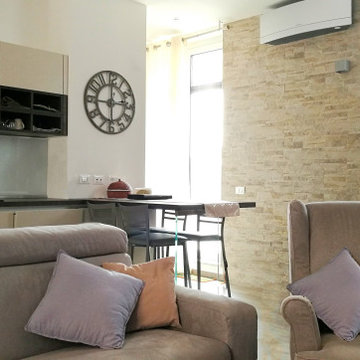
Photo of a small modern l-shaped open plan kitchen in Milan with a drop-in sink, flat-panel cabinets, beige cabinets, wood benchtops, white splashback, glass sheet splashback, panelled appliances, porcelain floors, a peninsula, brown floor, brown benchtop and recessed.
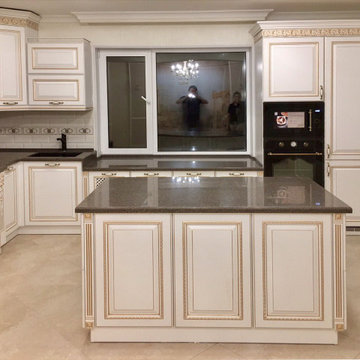
Кухня в классическом стиле, с каменной столешницей и островом
This is an example of a large traditional l-shaped eat-in kitchen in Other with an undermount sink, raised-panel cabinets, beige cabinets, solid surface benchtops, multi-coloured splashback, porcelain splashback, black appliances, ceramic floors, with island, beige floor, brown benchtop and recessed.
This is an example of a large traditional l-shaped eat-in kitchen in Other with an undermount sink, raised-panel cabinets, beige cabinets, solid surface benchtops, multi-coloured splashback, porcelain splashback, black appliances, ceramic floors, with island, beige floor, brown benchtop and recessed.
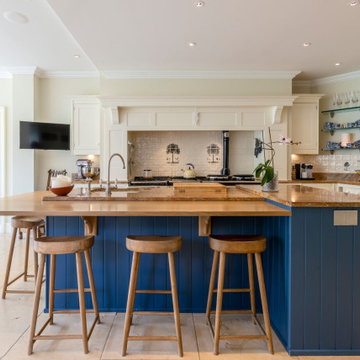
This kitchen is from luxury brand Smallbone of Devizes.
We love this kitchen’s generously sized island, freestanding pantry, farmhouse plate rack and double butler sink. The kitchen has been extremely well looked after and will make a beautiful addition to any home. A buyer also has the option to repaint if they wish.
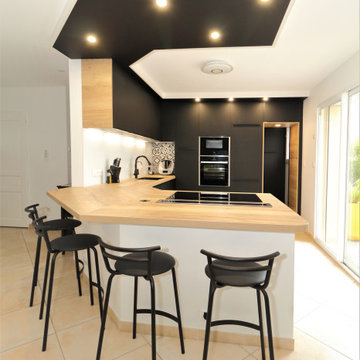
Cette semaine, je vous présente un nouveau projet finalisé.
Une cuisine spacieuse, à la fois élégante et conviviale : la cuisine de M.& Mme B.
Mes clients ont choisi un cocktail harmonieux de bois, de blanc et de noir, sublimé par des éclairages intégrés au plafond ainsi que dans tous les meubles bas.
De nombreux coulissants ont été installés pour gagner un maximum d’espace.
Toujours dans cette recherche d'ergonomie et de design, la hotte traditionnelle a fait place à une hotte de plan de travail extractible efficace et discrète.
Mes clients sont ravis de cette métamorphose et peuvent à présent profiter de ce nouvel espace de vie.
Si vous aussi vous souhaitez transformer votre cuisine en cuisine de rêve, contactez-moi dès maintenant.
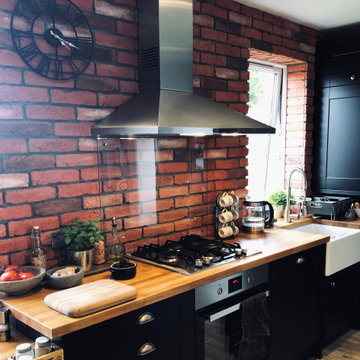
Design ideas for a large industrial l-shaped open plan kitchen in West Midlands with a farmhouse sink, raised-panel cabinets, black cabinets, wood benchtops, black appliances, dark hardwood floors, with island, multi-coloured floor, brown benchtop and recessed.
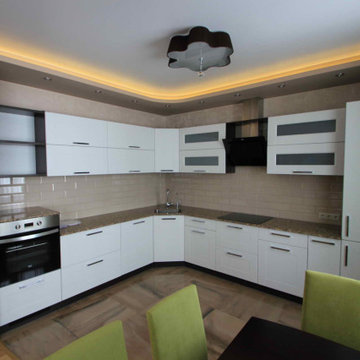
This is an example of a mid-sized contemporary l-shaped eat-in kitchen in Moscow with an undermount sink, raised-panel cabinets, white cabinets, quartz benchtops, beige splashback, ceramic splashback, stainless steel appliances, porcelain floors, no island, brown floor, brown benchtop and recessed.
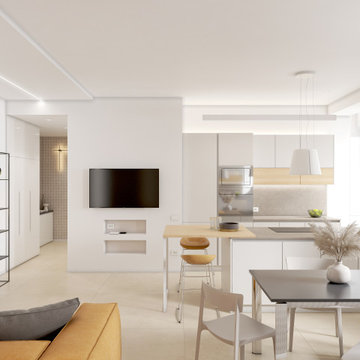
Progetto di zona giorno open-space in piccolo bilocale a Milano.
La cucina in laccato tortora si compone di zona lavello, colonne frigo e forno e grande isola centrale con piano cottura.
La composizione ha previsto l'inserimento di velette e controsoffittature con illuminazione a led per effetto scenografico dell'ambiente.
La parete di sfondo della zona pranzo è valorizzato da una carta da parati dai toni neutri.
A pavimento piastrelle in gres-porcellanato.
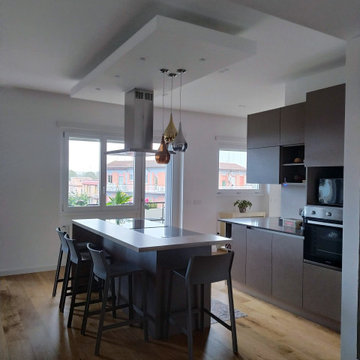
This is an example of a large modern l-shaped open plan kitchen in Rome with an undermount sink, beaded inset cabinets, brown cabinets, quartz benchtops, beige splashback, engineered quartz splashback, black appliances, light hardwood floors, with island, brown floor, brown benchtop and recessed.
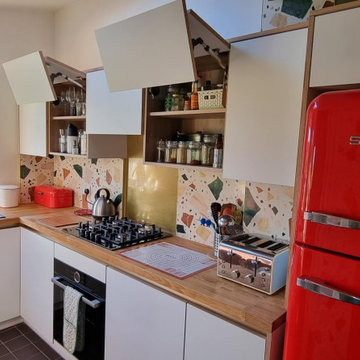
White matt Scandinavian style kitchen furniture. Designed manufactured and installed for our customer based in Leeds, West Yorkshire.
Mid-sized scandinavian u-shaped eat-in kitchen in Other with a single-bowl sink, flat-panel cabinets, white cabinets, wood benchtops, multi-coloured splashback, ceramic splashback, black appliances, ceramic floors, a peninsula, black floor, brown benchtop and recessed.
Mid-sized scandinavian u-shaped eat-in kitchen in Other with a single-bowl sink, flat-panel cabinets, white cabinets, wood benchtops, multi-coloured splashback, ceramic splashback, black appliances, ceramic floors, a peninsula, black floor, brown benchtop and recessed.
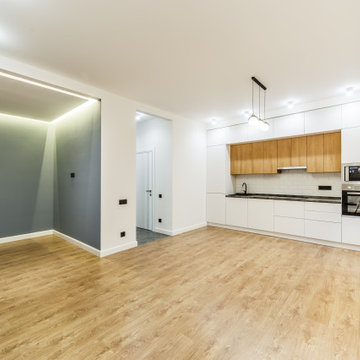
Этот объект мы реализовали после проведения дизайнерского ремонта и монтажа таких модных и качественных элементов интерьера, как:
- кухонный гарнитур
- шкаф-купе
- мойка из искусственного камня в санузле
- зеркала
Подробнее о проекте: https://konkista.ru/kejs-po-investicijam-v-nedvizhimost-zhk-level-amurskaja/
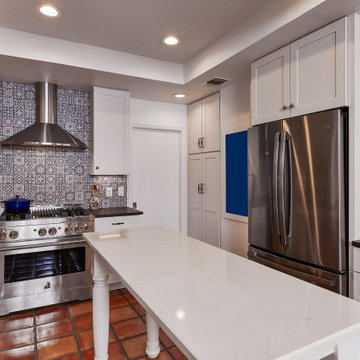
This kitchen was once half the size it is now and had dark panels throughout. By taking the space from the adjacent Utility Room and expanding towards the back yard, we were able to increase the size allowing for more storage, flow, and enjoyment. We also added on a new Utility Room behind that pocket door you see.
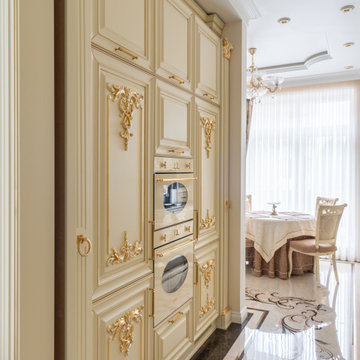
Photo of a mid-sized traditional galley eat-in kitchen in Moscow with an integrated sink, beaded inset cabinets, beige cabinets, quartz benchtops, brown splashback, engineered quartz splashback, stainless steel appliances, marble floors, no island, beige floor, brown benchtop and recessed.
Kitchen with Brown Benchtop and Recessed Design Ideas
5