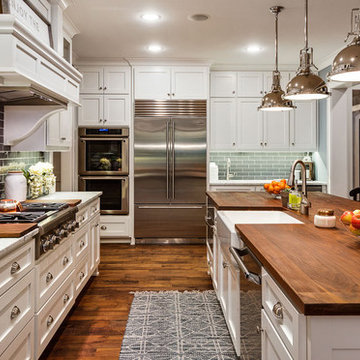Kitchen with Brown Benchtop and Yellow Benchtop Design Ideas
Refine by:
Budget
Sort by:Popular Today
81 - 100 of 29,283 photos
Item 1 of 3
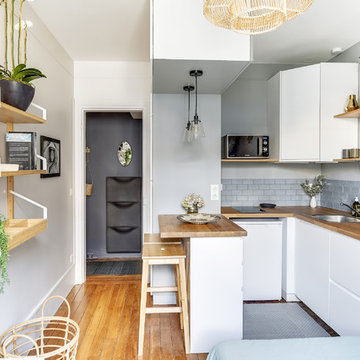
Inspiration for a mid-sized contemporary u-shaped open plan kitchen in Paris with flat-panel cabinets, white cabinets, wood benchtops, grey splashback, brown floor, brown benchtop, an undermount sink, ceramic splashback, stainless steel appliances, light hardwood floors and no island.
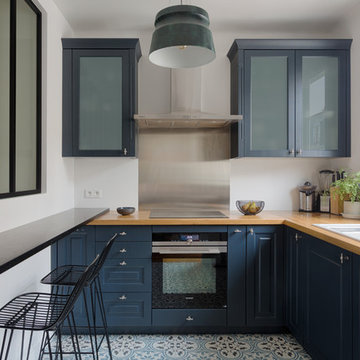
This is an example of a contemporary l-shaped separate kitchen in Paris with a triple-bowl sink, raised-panel cabinets, blue cabinets, wood benchtops, metallic splashback, slate splashback, black appliances, multi-coloured floor and brown benchtop.
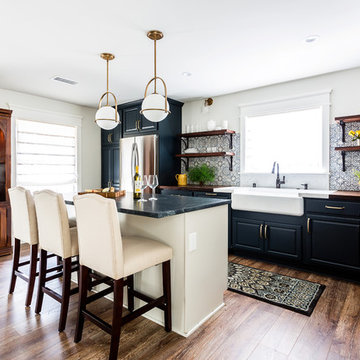
We completely renovated this space for an episode of HGTV House Hunters Renovation. The kitchen was originally a galley kitchen. We removed a wall between the DR and the kitchen to open up the space. We used a combination of countertops in this kitchen. To give a buffer to the wood counters, we used slabs of marble each side of the sink. This adds interest visually and helps to keep the water away from the wood counters. We used blue and cream for the cabinetry which is a lovely, soft mix and wood shelving to match the wood counter tops. To complete the eclectic finishes we mixed gold light fixtures and cabinet hardware with black plumbing fixtures and shelf brackets.
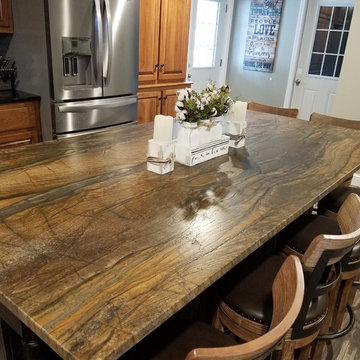
Sandalus Quartzite with a leathered finish give the look of wood and the durability of natural stone.
Slabs are in stock.
This is an example of a traditional kitchen in Louisville with quartzite benchtops and brown benchtop.
This is an example of a traditional kitchen in Louisville with quartzite benchtops and brown benchtop.
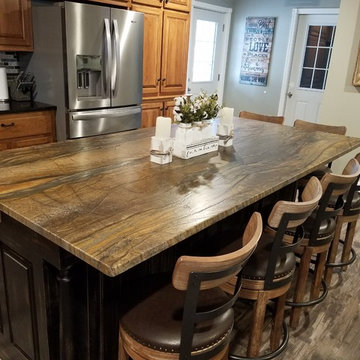
Design ideas for a traditional kitchen in Louisville with quartzite benchtops and brown benchtop.
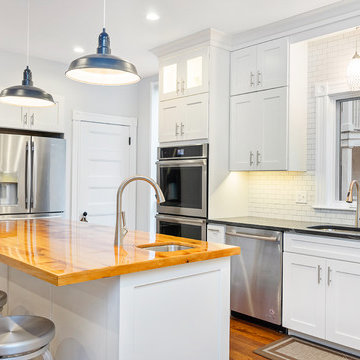
Photo of a large transitional u-shaped kitchen in Boston with an undermount sink, shaker cabinets, white cabinets, wood benchtops, white splashback, subway tile splashback, stainless steel appliances, medium hardwood floors, with island, brown floor and brown benchtop.
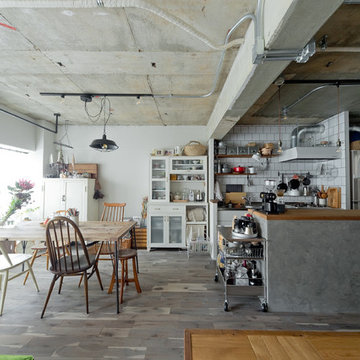
Small industrial galley open plan kitchen in Osaka with grey floor, flat-panel cabinets, white cabinets, wood benchtops, white splashback, stainless steel appliances, medium hardwood floors, a peninsula and brown benchtop.
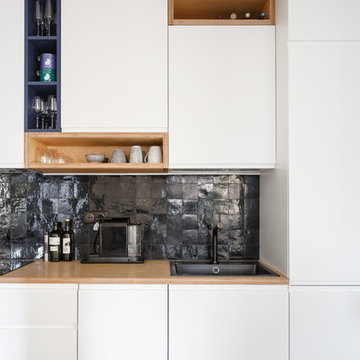
Stéphane Vasco
Inspiration for a small modern single-wall open plan kitchen in Paris with a drop-in sink, flat-panel cabinets, white cabinets, wood benchtops, black splashback, terra-cotta splashback, stainless steel appliances, cement tiles, no island, multi-coloured floor and brown benchtop.
Inspiration for a small modern single-wall open plan kitchen in Paris with a drop-in sink, flat-panel cabinets, white cabinets, wood benchtops, black splashback, terra-cotta splashback, stainless steel appliances, cement tiles, no island, multi-coloured floor and brown benchtop.
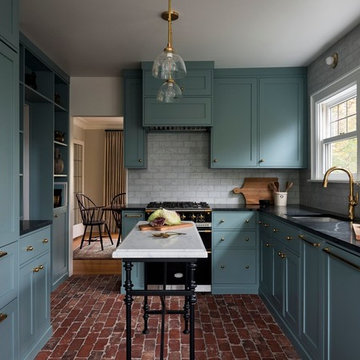
Haris Kenjar
Inspiration for a traditional u-shaped kitchen in Seattle with an undermount sink, shaker cabinets, blue cabinets, white splashback, coloured appliances, brick floors, with island, red floor and brown benchtop.
Inspiration for a traditional u-shaped kitchen in Seattle with an undermount sink, shaker cabinets, blue cabinets, white splashback, coloured appliances, brick floors, with island, red floor and brown benchtop.
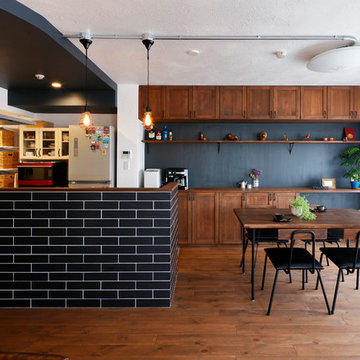
Photo of an asian galley eat-in kitchen in Other with shaker cabinets, medium wood cabinets, wood benchtops, black splashback, medium hardwood floors, a peninsula, brown floor and brown benchtop.
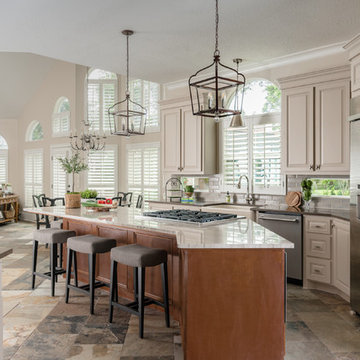
These clients retained MMI to assist with a full renovation of the 1st floor following the Harvey Flood. With 4 feet of water in their home, we worked tirelessly to put the home back in working order. While Harvey served our city lemons, we took the opportunity to make lemonade. The kitchen was expanded to accommodate seating at the island and a butler's pantry. A lovely free-standing tub replaced the former Jacuzzi drop-in and the shower was enlarged to take advantage of the expansive master bathroom. Finally, the fireplace was extended to the two-story ceiling to accommodate the TV over the mantel. While we were able to salvage much of the existing slate flooring, the overall color scheme was updated to reflect current trends and a desire for a fresh look and feel. As with our other Harvey projects, our proudest moments were seeing the family move back in to their beautifully renovated home.
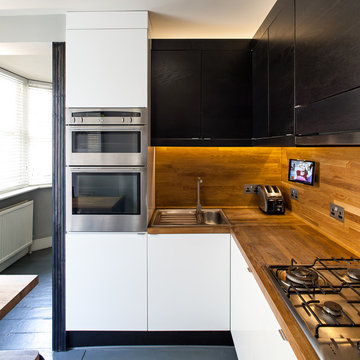
Peter Landers
Inspiration for a small transitional l-shaped open plan kitchen in London with a drop-in sink, flat-panel cabinets, black cabinets, wood benchtops, brown splashback, timber splashback, stainless steel appliances, painted wood floors, a peninsula, grey floor and brown benchtop.
Inspiration for a small transitional l-shaped open plan kitchen in London with a drop-in sink, flat-panel cabinets, black cabinets, wood benchtops, brown splashback, timber splashback, stainless steel appliances, painted wood floors, a peninsula, grey floor and brown benchtop.
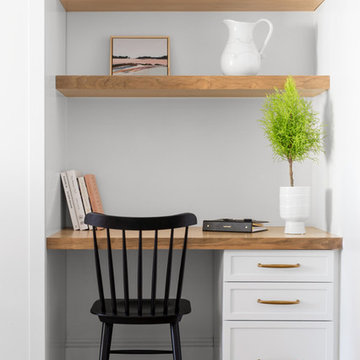
Raquel Langworthy
Inspiration for a mid-sized transitional single-wall eat-in kitchen in Baltimore with white cabinets, white splashback, an undermount sink, wood benchtops, medium hardwood floors, brown floor and brown benchtop.
Inspiration for a mid-sized transitional single-wall eat-in kitchen in Baltimore with white cabinets, white splashback, an undermount sink, wood benchtops, medium hardwood floors, brown floor and brown benchtop.
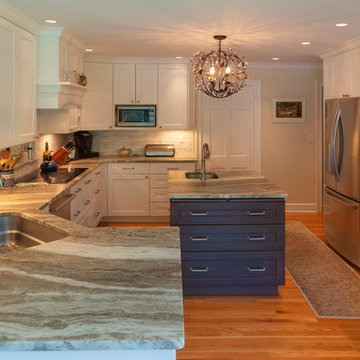
The Dark Stained Cherry Island contrasts beautifully with the soft white custom maple cabinets. Sweeping quartzite countertops have a luxurious leathered finish. The open globe crystal chandelier adds a soft feminine touch.
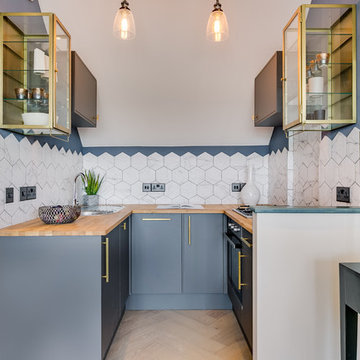
Photo of a contemporary u-shaped kitchen in London with a drop-in sink, flat-panel cabinets, grey cabinets, wood benchtops, white splashback, black appliances, beige floor and brown benchtop.
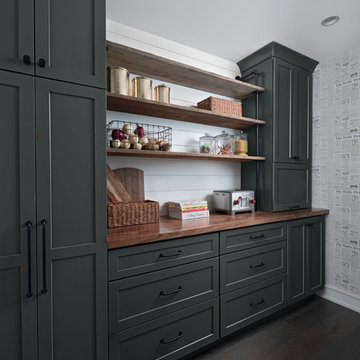
This walk-in pantry with Dura Supreme cabinetry Hudson Heritage finish and Boos Butcher block countertop from Richelieu feels country fresh. The pipe shelving between cabinets with barnwood shelves supplied by KSI Designer give this space an industrial rustic feel. Photography by Beth Singer.
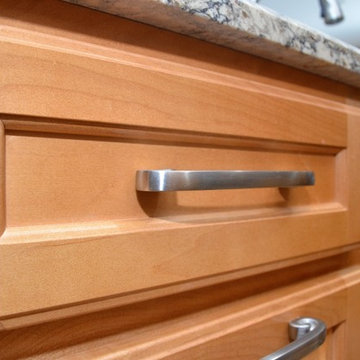
Haas Signature Collection
Wood Species: Maple
Cabinet Finish: Honey
Door Style: Federal Arch
Countertop: Quartz, Symphony color, bevel edge
This is an example of a mid-sized traditional single-wall eat-in kitchen in Other with an undermount sink, raised-panel cabinets, light wood cabinets, quartzite benchtops, multi-coloured splashback, matchstick tile splashback, stainless steel appliances, medium hardwood floors, with island, brown floor and brown benchtop.
This is an example of a mid-sized traditional single-wall eat-in kitchen in Other with an undermount sink, raised-panel cabinets, light wood cabinets, quartzite benchtops, multi-coloured splashback, matchstick tile splashback, stainless steel appliances, medium hardwood floors, with island, brown floor and brown benchtop.
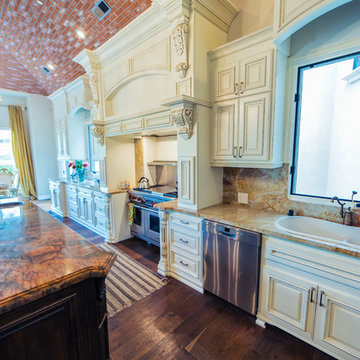
Design ideas for a large transitional l-shaped open plan kitchen in Sacramento with a drop-in sink, raised-panel cabinets, white cabinets, quartzite benchtops, beige splashback, stone slab splashback, stainless steel appliances, dark hardwood floors, with island, brown floor and brown benchtop.
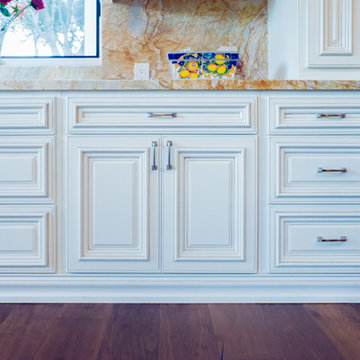
Design ideas for a large transitional l-shaped open plan kitchen in Sacramento with a drop-in sink, raised-panel cabinets, white cabinets, quartzite benchtops, beige splashback, stone slab splashback, stainless steel appliances, dark hardwood floors, with island, brown floor and brown benchtop.
Kitchen with Brown Benchtop and Yellow Benchtop Design Ideas
5
