All Backsplash Materials Kitchen with Brown Benchtop Design Ideas
Refine by:
Budget
Sort by:Popular Today
121 - 140 of 18,267 photos
Item 1 of 3
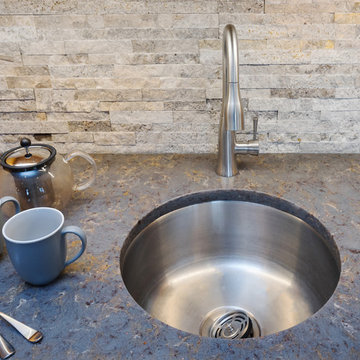
This amazing traditional kitchen design in Yardley, PA incorporates medium wood finish raised panel cabinetry by Koch and Company with island cabinets painted charcoal blue The striking blue island is beautifully accented by a Grothouse butcherblock countertop, with a Silestone Copper Mist countertop around the perimeter. A Blanco Siligranit black farmhouse sink pairs perfectly with the Riobel faucet and soap dispenser. The Gazzini gold cashmere tile backsplash complements the kitchen cabinets and includes a niche behind the range, below a custom matching hood. The adjacent beverage bar includes a round Nantucket brushed satin sink and upper glass front display cabinets. Black appliances feature throughout the kitchen design including a GE French door refrigerator, KitchenAid cooktop, GE built-in double convection wall oven, and Sharp microwave drawer. The Lang's team also installed Andersen windows and a patio door with satin nickel hardware. The kitchen cabinets are packed with customized storage accessories including a corner cabinet swing out shelf, tray dividers, narrow spice and oil pull outs, pantry pull out shelves, appliance garage, and cutlery drawers. This kitchen design is packed with style and storage, and sure to be the center of attention in this home.
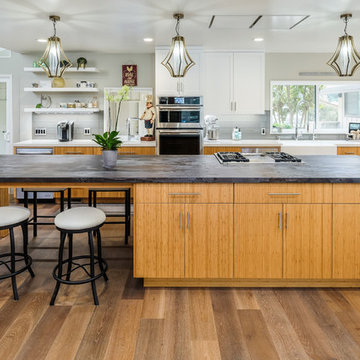
Original 1953 mid century custom home was renovated with minimal wall removals in order to maintain the original charm of this home. Several features and finishes were kept or restored from the original finish of the house. The new products and finishes were chosen to emphasize the original custom decor and architecture. Design, Build, and most of all, Enjoy!
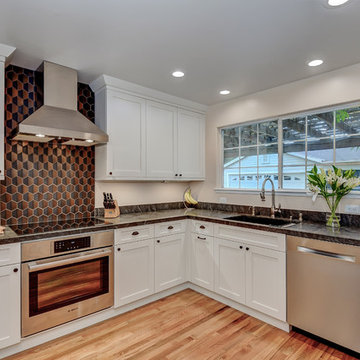
In a successful small kitchen, every element must pull its weight. We installed new cabinets from floor to ceiling, fitting a combination of shelves, deep drawers and custom pullouts, making every cabinet usable. Stealing the show is tile above the cooktop, it provides a visual drawing card with its textural beauty and a creative layout. Convenient can lighting, modern stainless-steel appliances and a new glass laundry door bring in lots of natural light for this stunning petite kitchen.
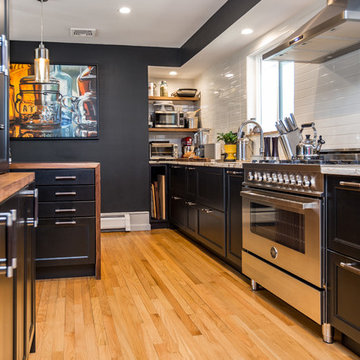
This is an example of a mid-sized contemporary galley separate kitchen in New York with an undermount sink, recessed-panel cabinets, black cabinets, wood benchtops, white splashback, stainless steel appliances, with island, brown benchtop, subway tile splashback, light hardwood floors and beige floor.
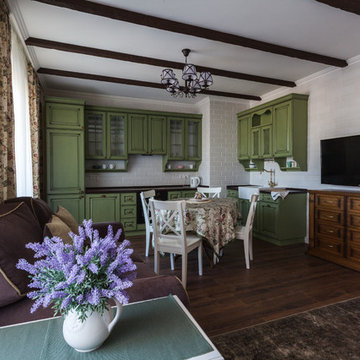
Кухня сложного оливкового оттенка стала отправной точкой всего интерьера. Материал фасадов массив дерева. Фото Маргарита Кунник
This is an example of a small country l-shaped open plan kitchen in Saint Petersburg with a farmhouse sink, recessed-panel cabinets, green cabinets, laminate benchtops, white splashback, ceramic splashback, black appliances, laminate floors, no island, brown floor and brown benchtop.
This is an example of a small country l-shaped open plan kitchen in Saint Petersburg with a farmhouse sink, recessed-panel cabinets, green cabinets, laminate benchtops, white splashback, ceramic splashback, black appliances, laminate floors, no island, brown floor and brown benchtop.
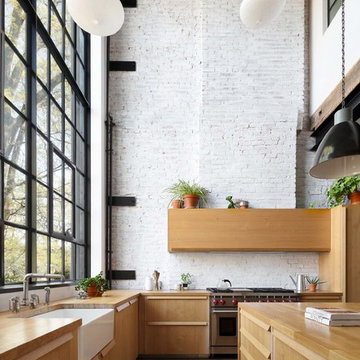
Landmarked Brooklyn Townhouse gut renovation kitchen design.
Design ideas for a large industrial l-shaped eat-in kitchen in New York with a farmhouse sink, flat-panel cabinets, wood benchtops, white splashback, brick splashback, stainless steel appliances, with island, brown floor, medium wood cabinets, dark hardwood floors and brown benchtop.
Design ideas for a large industrial l-shaped eat-in kitchen in New York with a farmhouse sink, flat-panel cabinets, wood benchtops, white splashback, brick splashback, stainless steel appliances, with island, brown floor, medium wood cabinets, dark hardwood floors and brown benchtop.
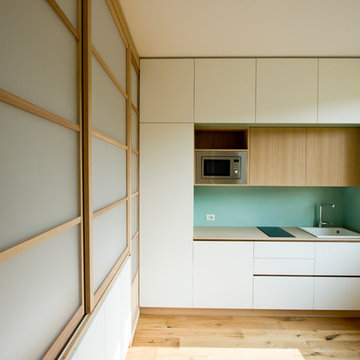
Vista verso la cucina. Sulla sinistra si vede la parete semitrasparente in policarbonato e rovere.
Small scandinavian single-wall open plan kitchen in Milan with a drop-in sink, flat-panel cabinets, white cabinets, wood benchtops, green splashback, timber splashback, stainless steel appliances, light hardwood floors, brown floor and brown benchtop.
Small scandinavian single-wall open plan kitchen in Milan with a drop-in sink, flat-panel cabinets, white cabinets, wood benchtops, green splashback, timber splashback, stainless steel appliances, light hardwood floors, brown floor and brown benchtop.
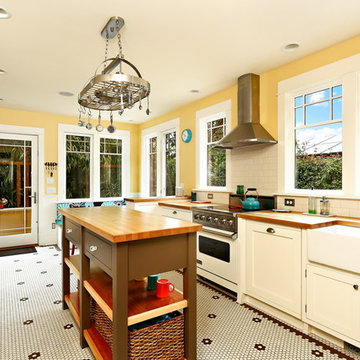
After many years of careful consideration and planning, these clients came to us with the goal of restoring this home’s original Victorian charm while also increasing its livability and efficiency. From preserving the original built-in cabinetry and fir flooring, to adding a new dormer for the contemporary master bathroom, careful measures were taken to strike this balance between historic preservation and modern upgrading. Behind the home’s new exterior claddings, meticulously designed to preserve its Victorian aesthetic, the shell was air sealed and fitted with a vented rainscreen to increase energy efficiency and durability. With careful attention paid to the relationship between natural light and finished surfaces, the once dark kitchen was re-imagined into a cheerful space that welcomes morning conversation shared over pots of coffee.
Every inch of this historical home was thoughtfully considered, prompting countless shared discussions between the home owners and ourselves. The stunning result is a testament to their clear vision and the collaborative nature of this project.
Photography by Radley Muller Photography
Design by Deborah Todd Building Design Services
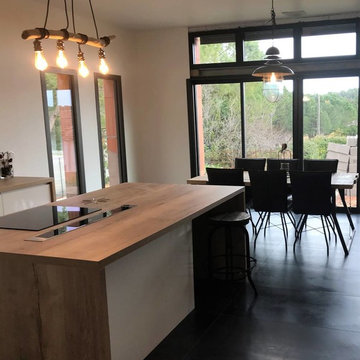
Pour cette cuisine, les carreaux gris foncé métallisés offrent un beau contraste avec les luminaires.
This is an example of a mid-sized industrial galley open plan kitchen in Montpellier with an undermount sink, beaded inset cabinets, beige cabinets, wood benchtops, beige splashback, timber splashback, panelled appliances, ceramic floors, with island, grey floor and brown benchtop.
This is an example of a mid-sized industrial galley open plan kitchen in Montpellier with an undermount sink, beaded inset cabinets, beige cabinets, wood benchtops, beige splashback, timber splashback, panelled appliances, ceramic floors, with island, grey floor and brown benchtop.
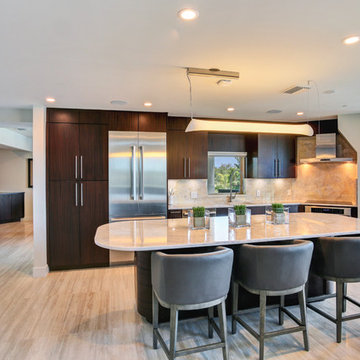
Designer: Kelly Taaffe Design, Inc.
Photographer: Andrea Hope
Large contemporary l-shaped open plan kitchen in Tampa with an undermount sink, flat-panel cabinets, dark wood cabinets, marble benchtops, brown splashback, stone slab splashback, stainless steel appliances, light hardwood floors, with island, beige floor and brown benchtop.
Large contemporary l-shaped open plan kitchen in Tampa with an undermount sink, flat-panel cabinets, dark wood cabinets, marble benchtops, brown splashback, stone slab splashback, stainless steel appliances, light hardwood floors, with island, beige floor and brown benchtop.
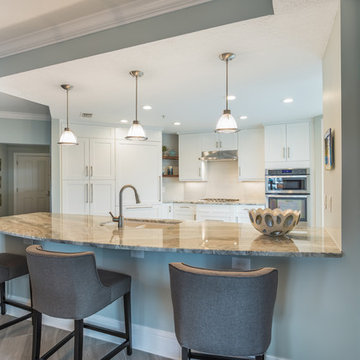
Blanco sink. Hood Zephr. Executive Cabinets. Blanco Sink.
Design ideas for a beach style kitchen in Jacksonville with an undermount sink, shaker cabinets, white cabinets, granite benchtops, white splashback, limestone splashback, stainless steel appliances, ceramic floors, with island, grey floor and brown benchtop.
Design ideas for a beach style kitchen in Jacksonville with an undermount sink, shaker cabinets, white cabinets, granite benchtops, white splashback, limestone splashback, stainless steel appliances, ceramic floors, with island, grey floor and brown benchtop.
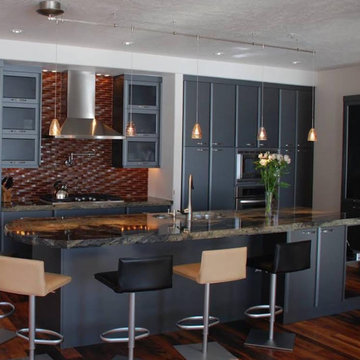
Inspiration for a mid-sized modern single-wall open plan kitchen in Salt Lake City with an undermount sink, flat-panel cabinets, blue cabinets, granite benchtops, brown splashback, stainless steel appliances, dark hardwood floors, with island, mosaic tile splashback, brown floor and brown benchtop.
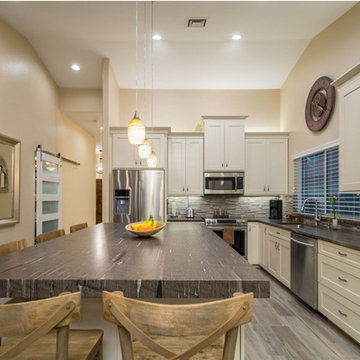
This is an example of a mid-sized transitional l-shaped open plan kitchen in Phoenix with an undermount sink, shaker cabinets, white cabinets, granite benchtops, grey splashback, stone tile splashback, stainless steel appliances, with island, brown floor, brown benchtop and laminate floors.
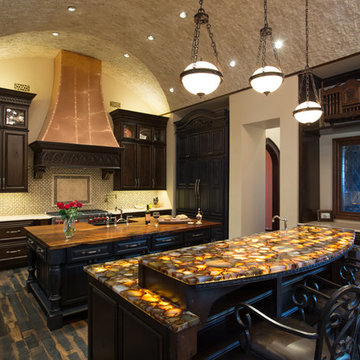
Large traditional l-shaped eat-in kitchen in Austin with a farmhouse sink, raised-panel cabinets, dark wood cabinets, onyx benchtops, multi-coloured splashback, cement tile splashback, panelled appliances, dark hardwood floors, multiple islands, brown floor and brown benchtop.
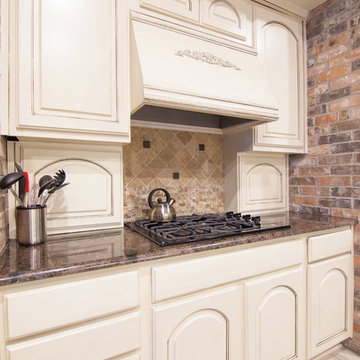
Rachel Verdugo
Inspiration for a large contemporary u-shaped open plan kitchen in Dallas with white cabinets, granite benchtops, multi-coloured splashback, black appliances, with island, an undermount sink, raised-panel cabinets, brick splashback, ceramic floors, white floor and brown benchtop.
Inspiration for a large contemporary u-shaped open plan kitchen in Dallas with white cabinets, granite benchtops, multi-coloured splashback, black appliances, with island, an undermount sink, raised-panel cabinets, brick splashback, ceramic floors, white floor and brown benchtop.
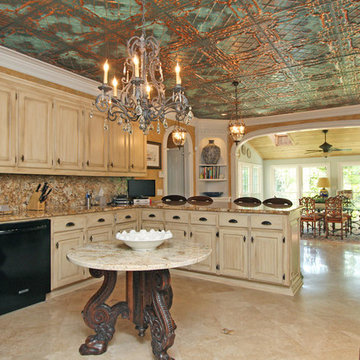
T&T Photos
Design ideas for a mid-sized mediterranean u-shaped eat-in kitchen in Atlanta with an undermount sink, raised-panel cabinets, distressed cabinets, granite benchtops, multi-coloured splashback, stone slab splashback, travertine floors, a peninsula, beige floor and brown benchtop.
Design ideas for a mid-sized mediterranean u-shaped eat-in kitchen in Atlanta with an undermount sink, raised-panel cabinets, distressed cabinets, granite benchtops, multi-coloured splashback, stone slab splashback, travertine floors, a peninsula, beige floor and brown benchtop.
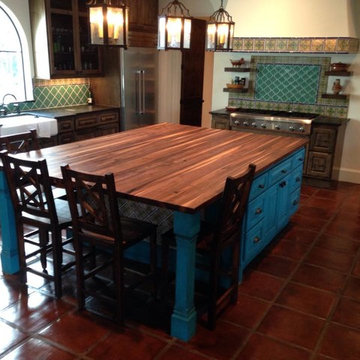
Photo of a large mediterranean u-shaped eat-in kitchen in Houston with raised-panel cabinets, blue cabinets, wood benchtops, multi-coloured splashback, ceramic splashback, stainless steel appliances, terra-cotta floors, with island, brown floor and brown benchtop.
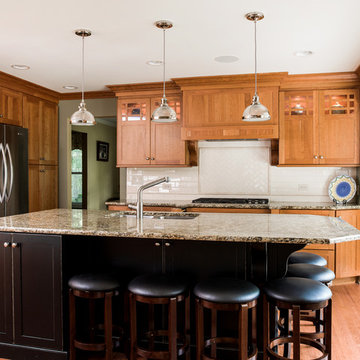
Cynthia Lynn Photography
Photo of a large arts and crafts u-shaped separate kitchen in Chicago with an undermount sink, shaker cabinets, medium wood cabinets, granite benchtops, beige splashback, ceramic splashback, stainless steel appliances, medium hardwood floors, with island, brown floor and brown benchtop.
Photo of a large arts and crafts u-shaped separate kitchen in Chicago with an undermount sink, shaker cabinets, medium wood cabinets, granite benchtops, beige splashback, ceramic splashback, stainless steel appliances, medium hardwood floors, with island, brown floor and brown benchtop.
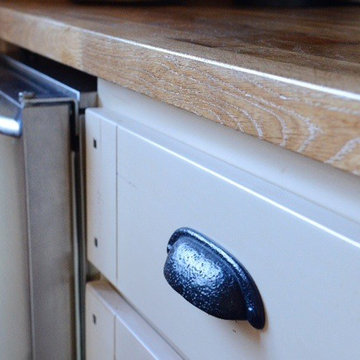
Genuine Custom Homes, LLC. Conveniently contact Michael Bryant via iPhone, email or text for a personalized consultation.
This is an example of a large country l-shaped open plan kitchen in Austin with a farmhouse sink, recessed-panel cabinets, beige cabinets, wood benchtops, beige splashback, stone tile splashback, stainless steel appliances, travertine floors, with island, brown floor and brown benchtop.
This is an example of a large country l-shaped open plan kitchen in Austin with a farmhouse sink, recessed-panel cabinets, beige cabinets, wood benchtops, beige splashback, stone tile splashback, stainless steel appliances, travertine floors, with island, brown floor and brown benchtop.
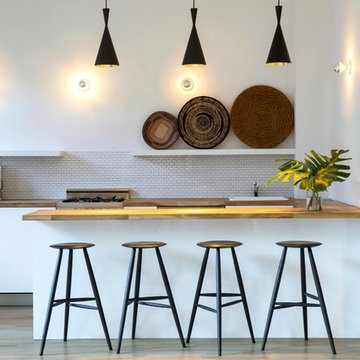
Renowned Wedding Photographer Christian Oth hired Atelier Armbruster to design his new studio in the Chelsea Neighborhood of New York City.
The 10,000 sq.ft. studio combines spaces for client meetings, offices for creative and administrative work as well as a gracious photo studio for Portrait shoots for publications such as the New York Times.
http://www.christianothstudio.com/
All Backsplash Materials Kitchen with Brown Benchtop Design Ideas
7