Kitchen with Brown Benchtop Design Ideas
Refine by:
Budget
Sort by:Popular Today
1 - 20 of 41 photos
Item 1 of 3
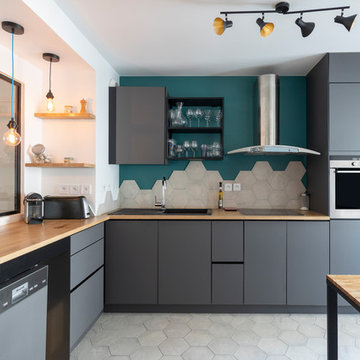
floating shelves
hexagon floor
This is an example of a contemporary l-shaped eat-in kitchen in Paris with a drop-in sink, flat-panel cabinets, grey cabinets, wood benchtops, stainless steel appliances, no island, grey floor and brown benchtop.
This is an example of a contemporary l-shaped eat-in kitchen in Paris with a drop-in sink, flat-panel cabinets, grey cabinets, wood benchtops, stainless steel appliances, no island, grey floor and brown benchtop.
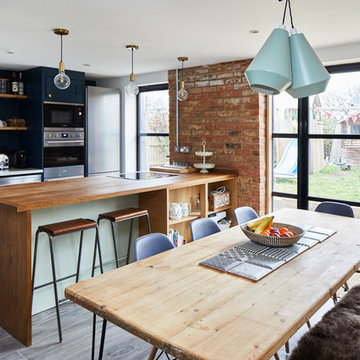
Inspiration for a country galley eat-in kitchen in London with an undermount sink, shaker cabinets, blue cabinets, wood benchtops, stainless steel appliances, a peninsula, grey floor and brown benchtop.
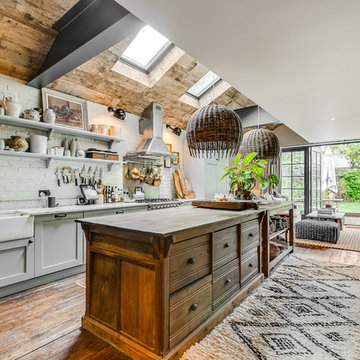
Photo of a mid-sized tropical galley open plan kitchen in London with a farmhouse sink, shaker cabinets, grey cabinets, wood benchtops, white splashback, brick splashback, medium hardwood floors, with island, brown floor and brown benchtop.
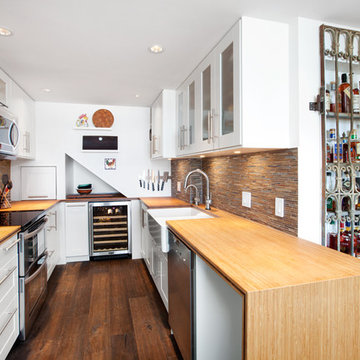
IKEA kitchen marvel:
Professional consultants, Dave & Karen like to entertain and truly maximized the practical with the aesthetically fun in this kitchen remodel of their Fairview condo in Vancouver B.C. With a budget of about $55,000 and 120 square feet, working with their contractor, Alair Homes, they took their time to thoughtfully design and focus their money where it would pay off in the reno. Karen wanted ample wine storage and Dave wanted a considerable liquor case. The result? A 3 foot deep custom pullout red wine rack that holds 40 bottles of red, nicely tucked in beside a white wine fridge that also holds another 40 bottles of white. They sourced a 140-year-old wrought iron gate that fit the wall space, and re-purposed it as a functional art piece to frame a custom 30 bottle whiskey shelf.
Durability and value were themes throughout the project. Bamboo laminated counter tops that wrap the entire kitchen and finish in a waterfall end are beautiful and sustainable. Contrasting with the dark reclaimed, hand hewn, wide plank wood floor and homestead enamel sink, its a wonderful blend of old and new. Nice appliance features include the European style Liebherr integrated fridge and instant hot water tap.
The original kitchen had Ikea cabinets and the owners wanted to keep the sleek styling and re-use the existing cabinets. They spent some time on Houzz and made their own idea book. Confident with good ideas, they set out to purchase additional Ikea cabinet pieces to create the new vision. Walls were moved and structural posts created to accommodate the new configuration. One area that was a challenge was at the end of the U shaped kitchen. There are stairs going to the loft and roof top deck (amazing views of downtown Vancouver!), and the stairs cut an angle through the cupboard area and created a void underneath them. Ideas like a cabinet man size door to a hidden room were contemplated, but in the end a unifying idea and space creator was decided on. Put in a custom appliance garage on rollers that is 3 feet deep and rolls into the void under the stairs, and is large enough to hide everything! And under the counter is room for the famous wine rack and cooler.
The result is a chic space that is comfy and inviting and keeps the urban flair the couple loves.
http://www.alairhomes.com/vancouver
©Ema Peter
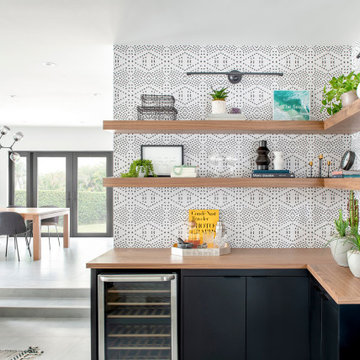
This is an example of a mid-sized contemporary l-shaped kitchen in Miami with flat-panel cabinets, black cabinets, wood benchtops, multi-coloured splashback, stainless steel appliances and brown benchtop.
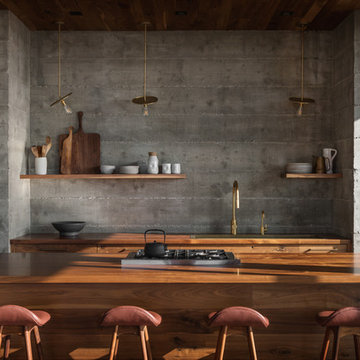
Photo of a contemporary galley kitchen in Portland with flat-panel cabinets, medium wood cabinets, wood benchtops, concrete floors, with island, grey floor and brown benchtop.
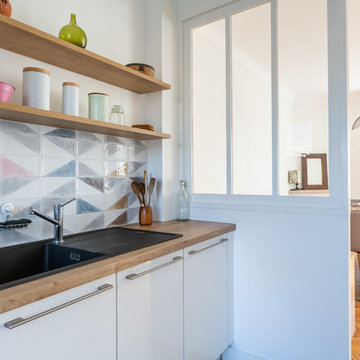
Nouvelle circulation entre le séjour et la cuisine avec verrière
Crédit photo : Eric Bouloumié
Inspiration for a scandinavian separate kitchen in Bordeaux with a drop-in sink, flat-panel cabinets, white cabinets, wood benchtops and brown benchtop.
Inspiration for a scandinavian separate kitchen in Bordeaux with a drop-in sink, flat-panel cabinets, white cabinets, wood benchtops and brown benchtop.
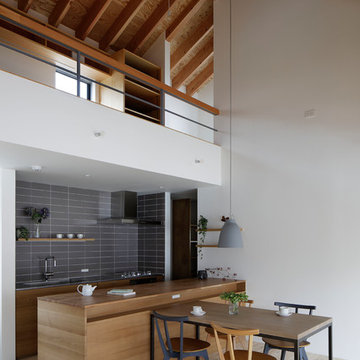
photo by:daisukee shima
Inspiration for an asian galley kitchen in Other with flat-panel cabinets, medium wood cabinets, wood benchtops, grey splashback, light hardwood floors, with island, beige floor and brown benchtop.
Inspiration for an asian galley kitchen in Other with flat-panel cabinets, medium wood cabinets, wood benchtops, grey splashback, light hardwood floors, with island, beige floor and brown benchtop.
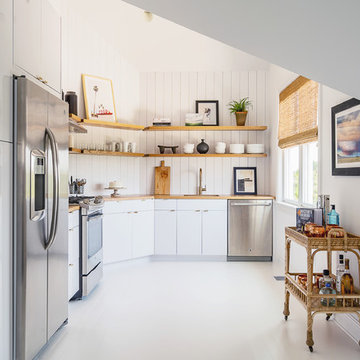
Design ideas for a beach style kitchen in New York with flat-panel cabinets, white cabinets, wood benchtops, stainless steel appliances, painted wood floors, no island, white floor and brown benchtop.
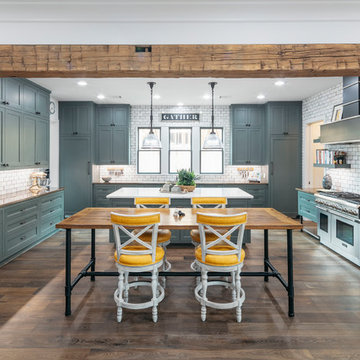
Design ideas for a large transitional u-shaped kitchen in Houston with white splashback, subway tile splashback, dark hardwood floors, brown floor, recessed-panel cabinets, green cabinets, panelled appliances, multiple islands, marble benchtops and brown benchtop.
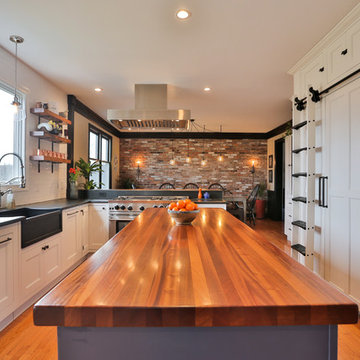
This kitchen features an island focal point.The custom countertop shows stunning color and grain from Sapele, a beautiful hardwood. The cabinets are made from solid wood with a fun Blueberry paint, and a built in microwave drawer.
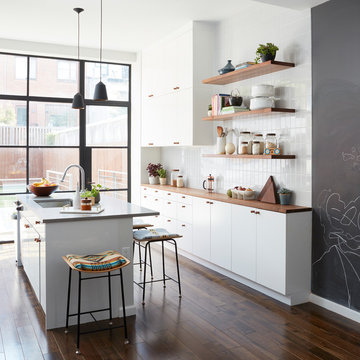
Photo of a contemporary galley kitchen in New York with an undermount sink, flat-panel cabinets, white cabinets, wood benchtops, white splashback, dark hardwood floors, with island, brown floor and brown benchtop.
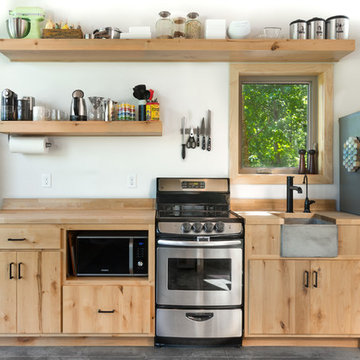
This is an example of a contemporary single-wall kitchen in Other with a farmhouse sink, flat-panel cabinets, medium wood cabinets, wood benchtops, brown splashback, timber splashback, stainless steel appliances, concrete floors, grey floor and brown benchtop.
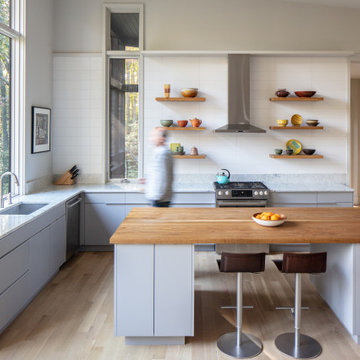
This is an example of a contemporary l-shaped kitchen in Other with an undermount sink, flat-panel cabinets, grey cabinets, wood benchtops, white splashback, stainless steel appliances, light hardwood floors, with island, beige floor and brown benchtop.
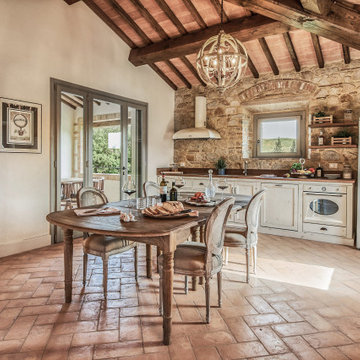
Piano primo cucina-pranzo
This is an example of a mid-sized mediterranean single-wall eat-in kitchen in Florence with an undermount sink, recessed-panel cabinets, white cabinets, brown splashback, stone tile splashback, white appliances, terra-cotta floors, no island, brown floor, brown benchtop and wood.
This is an example of a mid-sized mediterranean single-wall eat-in kitchen in Florence with an undermount sink, recessed-panel cabinets, white cabinets, brown splashback, stone tile splashback, white appliances, terra-cotta floors, no island, brown floor, brown benchtop and wood.
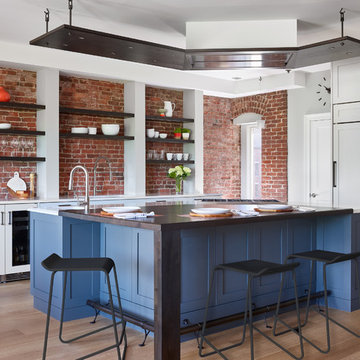
This open, brick and beam loft space featured earthy and textured surfaces – in a very mid-90s setting. We embraced the brick and incorporated a mixture of warm materials including oil-rubbed bronze, ebonized walnut and wide-board, bleached-oak flooring. The brick became the backsplash framed by the open display shelves. The result is a transitional space that embraces the warm, textural features.
Jared Kuzia Photography
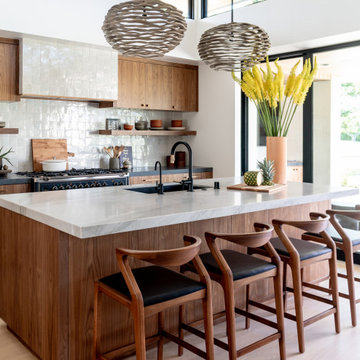
Design ideas for a mid-sized contemporary galley kitchen in Orange County with an undermount sink, flat-panel cabinets, medium wood cabinets, white splashback, glass tile splashback, black appliances, light hardwood floors, with island, beige floor and brown benchtop.
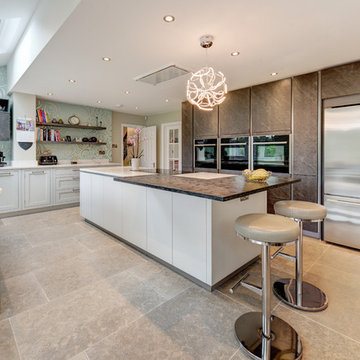
This image shows the fridge freezer as well as the other kitchen appliances
Design ideas for a large contemporary u-shaped kitchen in London with an undermount sink, flat-panel cabinets, brown cabinets, stainless steel appliances, with island, grey floor and brown benchtop.
Design ideas for a large contemporary u-shaped kitchen in London with an undermount sink, flat-panel cabinets, brown cabinets, stainless steel appliances, with island, grey floor and brown benchtop.
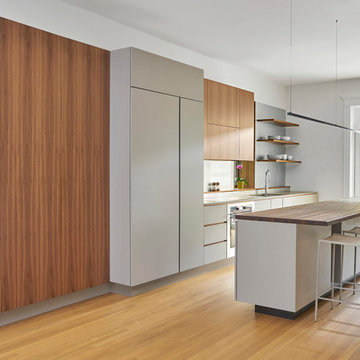
Mike Schwartz
Design ideas for a modern single-wall kitchen in Chicago with flat-panel cabinets, grey cabinets, wood benchtops, panelled appliances, with island, brown floor, medium hardwood floors and brown benchtop.
Design ideas for a modern single-wall kitchen in Chicago with flat-panel cabinets, grey cabinets, wood benchtops, panelled appliances, with island, brown floor, medium hardwood floors and brown benchtop.
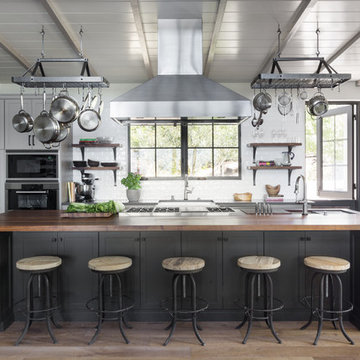
David Livingston
This is an example of a transitional l-shaped kitchen in Sacramento with a double-bowl sink, shaker cabinets, white cabinets, wood benchtops, stainless steel appliances, light hardwood floors, with island, beige floor and brown benchtop.
This is an example of a transitional l-shaped kitchen in Sacramento with a double-bowl sink, shaker cabinets, white cabinets, wood benchtops, stainless steel appliances, light hardwood floors, with island, beige floor and brown benchtop.
Kitchen with Brown Benchtop Design Ideas
1