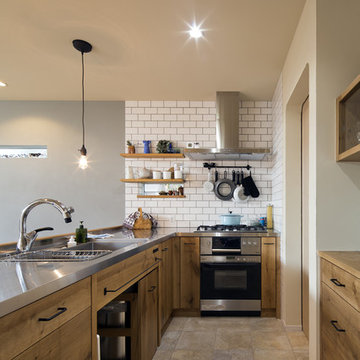Kitchen with Brown Benchtop Design Ideas
Refine by:
Budget
Sort by:Popular Today
61 - 80 of 2,878 photos
Item 1 of 3
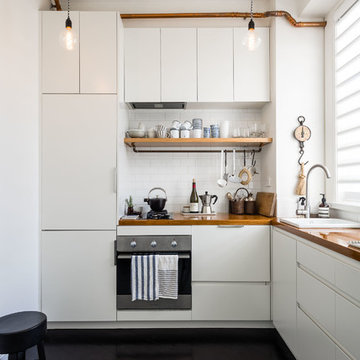
Rebecca Lu
Design ideas for a scandinavian l-shaped kitchen in Sydney with a drop-in sink, flat-panel cabinets, white cabinets, wood benchtops, white splashback, subway tile splashback, black appliances, black floor and brown benchtop.
Design ideas for a scandinavian l-shaped kitchen in Sydney with a drop-in sink, flat-panel cabinets, white cabinets, wood benchtops, white splashback, subway tile splashback, black appliances, black floor and brown benchtop.
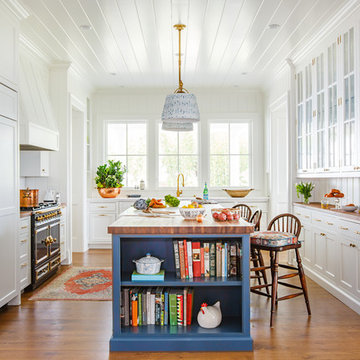
Jessie Preza
This is an example of a traditional kitchen in Jacksonville with white cabinets, panelled appliances, medium hardwood floors, with island, wood benchtops, brown floor, brown benchtop, a single-bowl sink, white splashback, porcelain splashback and shaker cabinets.
This is an example of a traditional kitchen in Jacksonville with white cabinets, panelled appliances, medium hardwood floors, with island, wood benchtops, brown floor, brown benchtop, a single-bowl sink, white splashback, porcelain splashback and shaker cabinets.
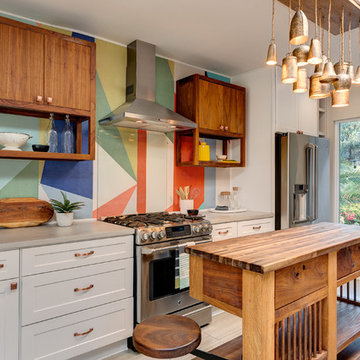
Photo of an eclectic kitchen in Los Angeles with shaker cabinets, white cabinets, wood benchtops, glass sheet splashback, stainless steel appliances, with island, beige floor and brown benchtop.
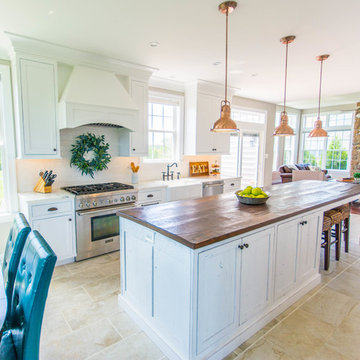
This is an example of a mid-sized country galley eat-in kitchen in DC Metro with a farmhouse sink, flat-panel cabinets, white cabinets, wood benchtops, white splashback, stainless steel appliances, porcelain floors, with island, beige floor and brown benchtop.
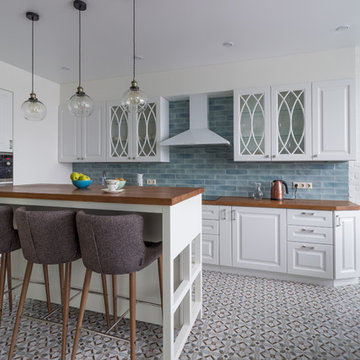
Михаил Устинов
This is an example of a mid-sized traditional l-shaped eat-in kitchen in Saint Petersburg with white cabinets, wood benchtops, ceramic splashback, ceramic floors, with island, raised-panel cabinets, blue splashback, multi-coloured floor, brown benchtop and stainless steel appliances.
This is an example of a mid-sized traditional l-shaped eat-in kitchen in Saint Petersburg with white cabinets, wood benchtops, ceramic splashback, ceramic floors, with island, raised-panel cabinets, blue splashback, multi-coloured floor, brown benchtop and stainless steel appliances.
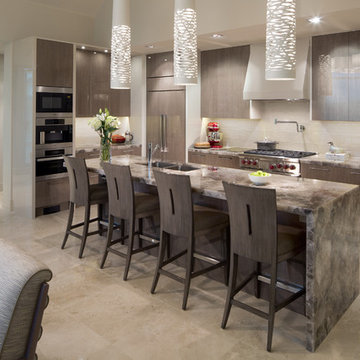
Design ideas for a mid-sized contemporary l-shaped eat-in kitchen in Calgary with an undermount sink, flat-panel cabinets, grey cabinets, beige splashback, stainless steel appliances, with island, onyx benchtops, travertine floors, beige floor and brown benchtop.
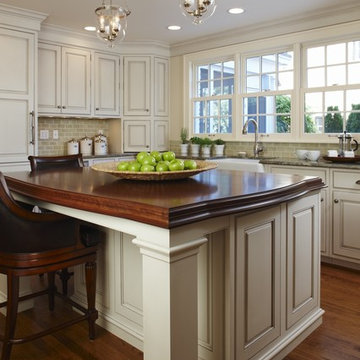
The unique design challenge in this early 20th century Georgian Colonial was the complete disconnect of the kitchen to the rest of the home. In order to enter the kitchen, you were required to walk through a formal space. The homeowners wanted to connect the kitchen and garage through an informal area, which resulted in building an addition off the rear of the garage. This new space integrated a laundry room, mudroom and informal entry into the re-designed kitchen. Additionally, 25” was taken out of the oversized formal dining room and added to the kitchen. This gave the extra room necessary to make significant changes to the layout and traffic pattern in the kitchen.
By creating a large furniture style island to comfortably seat 3, possibilities were opened elsewhere on exterior walls. A spacious hearth was created to incorporate a 48” commercial range in the existing nook area. The space gained from the dining room allowed for a fully integrated refrigerator and microwave drawer. This created an “L” for prep and clean up with room for a small wine bar and pantry storage.
Many specialty items were used to create a warm beauty in this new room. Custom cabinetry with inset doors and a hand painted, glazed finish paired well with the gorgeous 3 ½” thick cherry island top. The granite was special ordered from Italy to coordinate with the hand made tile backsplash and limestone surrounding the stone hearth.
Beth Singer Photography
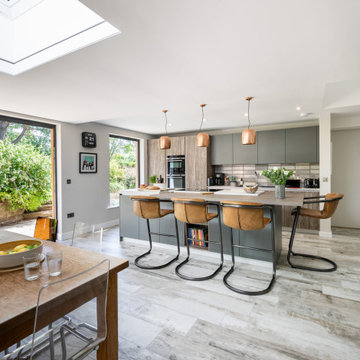
Open plan kitchen diner with great views through to the garden.
This is an example of a large contemporary single-wall eat-in kitchen in Other with flat-panel cabinets, with island, grey floor, brown benchtop, wood benchtops, light hardwood floors, black cabinets, black appliances, a double-bowl sink, grey splashback and cement tile splashback.
This is an example of a large contemporary single-wall eat-in kitchen in Other with flat-panel cabinets, with island, grey floor, brown benchtop, wood benchtops, light hardwood floors, black cabinets, black appliances, a double-bowl sink, grey splashback and cement tile splashback.
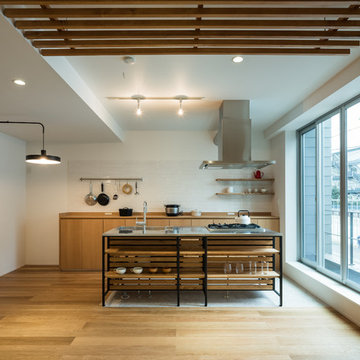
photo by iephoto
Asian galley kitchen in Tokyo with flat-panel cabinets, medium wood cabinets, white splashback, subway tile splashback, medium hardwood floors, with island, brown floor and brown benchtop.
Asian galley kitchen in Tokyo with flat-panel cabinets, medium wood cabinets, white splashback, subway tile splashback, medium hardwood floors, with island, brown floor and brown benchtop.
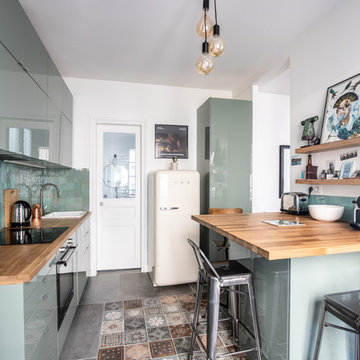
Tiphaine Popesco
Inspiration for a contemporary single-wall separate kitchen in Paris with a drop-in sink, flat-panel cabinets, blue cabinets, wood benchtops, blue splashback, multi-coloured floor, brown benchtop and a peninsula.
Inspiration for a contemporary single-wall separate kitchen in Paris with a drop-in sink, flat-panel cabinets, blue cabinets, wood benchtops, blue splashback, multi-coloured floor, brown benchtop and a peninsula.
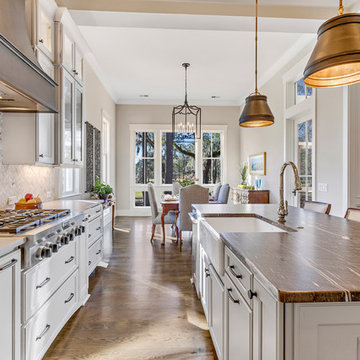
Cabinets: Centerpoint
Black splash: Savannah Surfaces
Perimeter: Caesarstone
Island Countertop: Precision Granite & Marble- Cygnus Leather
Appliances: Ferguson, Kitchenaid
Windows: Andersen
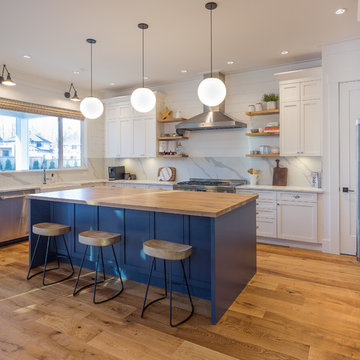
This stunning Merit Kitchen is a new build in White Rock. The contrast of wood and white gives a powerful visual effect, echoed by the striking navy centre island.
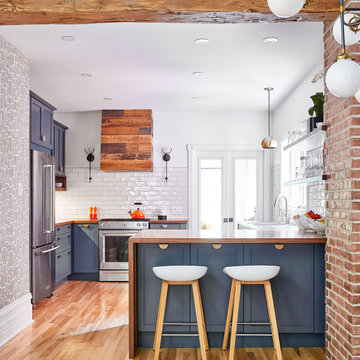
JVL Photography
Inspiration for a small transitional l-shaped open plan kitchen in Ottawa with a drop-in sink, recessed-panel cabinets, blue cabinets, wood benchtops, white splashback, ceramic splashback, stainless steel appliances, medium hardwood floors, a peninsula, brown floor and brown benchtop.
Inspiration for a small transitional l-shaped open plan kitchen in Ottawa with a drop-in sink, recessed-panel cabinets, blue cabinets, wood benchtops, white splashback, ceramic splashback, stainless steel appliances, medium hardwood floors, a peninsula, brown floor and brown benchtop.
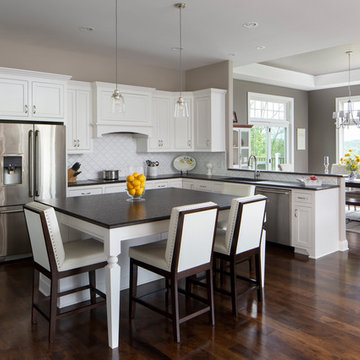
Character grade hickory hardwood floors anchor the white painted inset flat panel cabinetry in this transitional kitchen. The brushed granite in the India Copper Brown color warms the room along with the glass front upper cabinets over the wet bar for entertaining. Stainless steal faucets and appliances streamline the total look of elegance.
(Ryan Hainey)
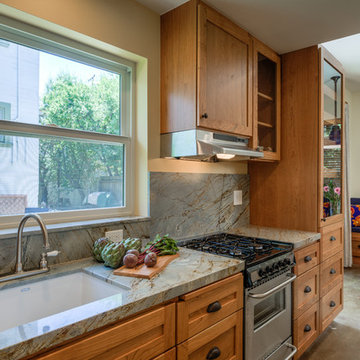
The wood cabinetry, stone countertops, and stainless steel appliances add an element of luxury to the small space.
Inspiration for a small transitional galley open plan kitchen in San Francisco with an undermount sink, shaker cabinets, medium wood cabinets, quartzite benchtops, brown splashback, stone slab splashback, stainless steel appliances, concrete floors, no island, brown floor and brown benchtop.
Inspiration for a small transitional galley open plan kitchen in San Francisco with an undermount sink, shaker cabinets, medium wood cabinets, quartzite benchtops, brown splashback, stone slab splashback, stainless steel appliances, concrete floors, no island, brown floor and brown benchtop.
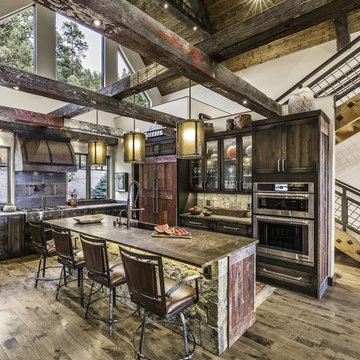
Photo of a country kitchen in Denver with a single-bowl sink, dark wood cabinets, brown splashback, stainless steel appliances, dark hardwood floors, with island, brown floor, brown benchtop and shaker cabinets.
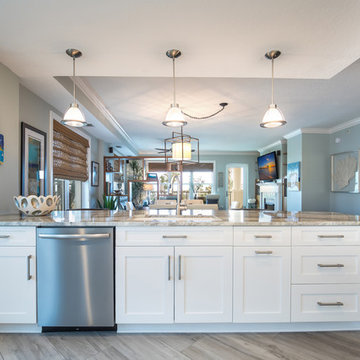
Inspirational Kitchens by Design provided Cabinetry. Executive Cabinets. Ferguson provided appliance. Manzoni Cabinet Hardware. Fantasy Brown Granite.
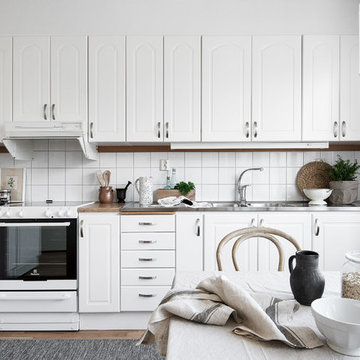
Foto: Bertil Stolt/Perfect Shot för Notar, Sundbyberg
Inspiration for a scandinavian single-wall eat-in kitchen in Stockholm with a double-bowl sink, raised-panel cabinets, white cabinets, white splashback, medium hardwood floors, no island, brown floor and brown benchtop.
Inspiration for a scandinavian single-wall eat-in kitchen in Stockholm with a double-bowl sink, raised-panel cabinets, white cabinets, white splashback, medium hardwood floors, no island, brown floor and brown benchtop.
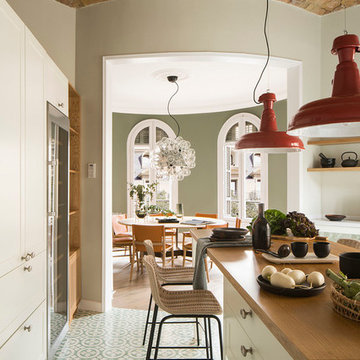
Proyecto realizado por Meritxell Ribé - The Room Studio
Construcción: The Room Work
Fotografías: Mauricio Fuertes
Inspiration for a mid-sized mediterranean single-wall eat-in kitchen in Barcelona with a single-bowl sink, raised-panel cabinets, white cabinets, wood benchtops, grey splashback, stainless steel appliances, medium hardwood floors, with island, brown floor and brown benchtop.
Inspiration for a mid-sized mediterranean single-wall eat-in kitchen in Barcelona with a single-bowl sink, raised-panel cabinets, white cabinets, wood benchtops, grey splashback, stainless steel appliances, medium hardwood floors, with island, brown floor and brown benchtop.
Kitchen with Brown Benchtop Design Ideas
4
