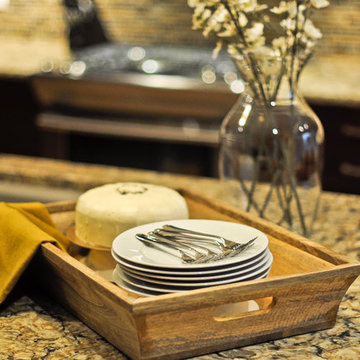Kitchen with Brown Cabinets and Cork Floors Design Ideas
Sort by:Popular Today
1 - 20 of 63 photos
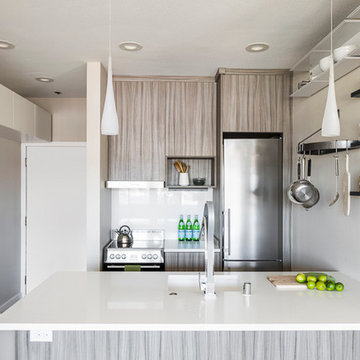
Cindy Apple Photography
Design ideas for a small modern galley eat-in kitchen in Seattle with an undermount sink, flat-panel cabinets, brown cabinets, quartzite benchtops, white splashback, stainless steel appliances, cork floors and no island.
Design ideas for a small modern galley eat-in kitchen in Seattle with an undermount sink, flat-panel cabinets, brown cabinets, quartzite benchtops, white splashback, stainless steel appliances, cork floors and no island.
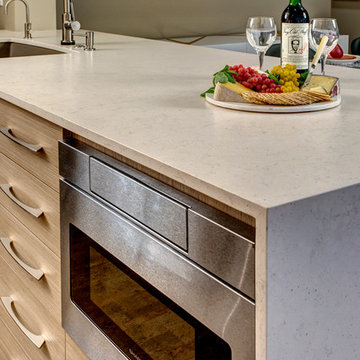
John G Wilbanks Photography
Small contemporary galley eat-in kitchen in Seattle with an undermount sink, flat-panel cabinets, brown cabinets, quartz benchtops, beige splashback, stainless steel appliances, cork floors and a peninsula.
Small contemporary galley eat-in kitchen in Seattle with an undermount sink, flat-panel cabinets, brown cabinets, quartz benchtops, beige splashback, stainless steel appliances, cork floors and a peninsula.
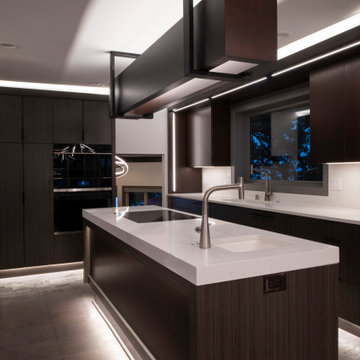
The space is adorned from top to bottom with integrated lighting that brighten everything from the food prep areas to inside the cabinet drawers. Other integrated lighting can be found in the panels of the kitchen cabinetry and even surrounding the base of the center island.
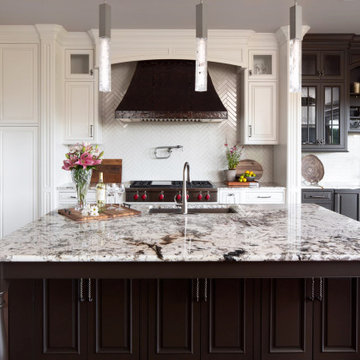
Expansive traditional l-shaped eat-in kitchen in Other with an undermount sink, recessed-panel cabinets, brown cabinets, granite benchtops, white splashback, glass tile splashback, stainless steel appliances, cork floors, with island, brown floor, white benchtop and coffered.
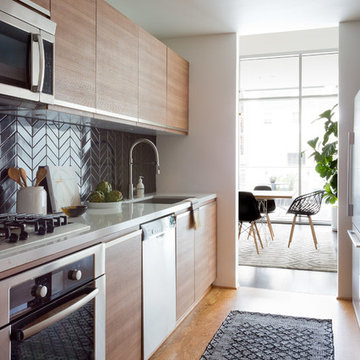
Inspiration for a contemporary separate kitchen in Los Angeles with an undermount sink, flat-panel cabinets, brown cabinets, black splashback, cork floors, no island and brown floor.
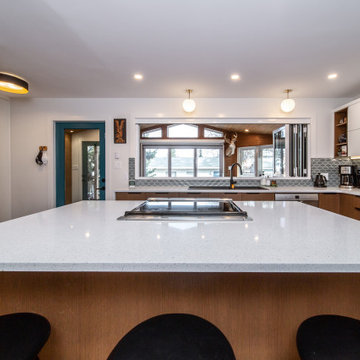
Photo of a contemporary kitchen in Edmonton with flat-panel cabinets, brown cabinets, quartzite benchtops, green splashback, porcelain splashback, stainless steel appliances, cork floors, with island, beige floor, white benchtop and a drop-in sink.
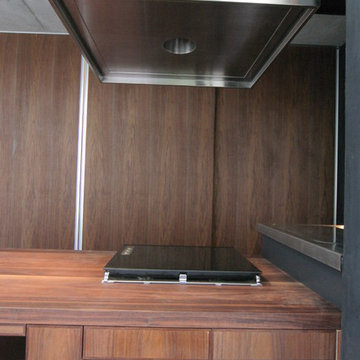
ウオールナットの縦はぎ集成材(横に継いでいない集成材)のダイニングにはキッチンコンロをビルトイン。40年以上ロングセラーのコンロはフランスのロジエール製。ブラックガラスのカバーがお洒落で便利。掃除もとっても楽な優れもの。正面にはテレビリモコンをしまう引き出しやDVDなどの収納を。オリジナルデザインだから色々工夫しています。
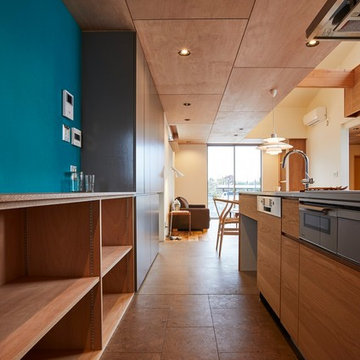
(夫婦+子供2人)4人家族のための新築住宅
photos by Katsumi Simada
Photo of a mid-sized modern single-wall open plan kitchen in Other with an integrated sink, flat-panel cabinets, brown cabinets, stainless steel benchtops, stainless steel appliances, cork floors, a peninsula, brown floor, brown benchtop and white splashback.
Photo of a mid-sized modern single-wall open plan kitchen in Other with an integrated sink, flat-panel cabinets, brown cabinets, stainless steel benchtops, stainless steel appliances, cork floors, a peninsula, brown floor, brown benchtop and white splashback.
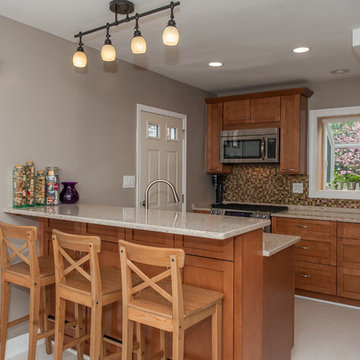
Susie Soleimani - Photo Credit
Photo of a large transitional galley eat-in kitchen in DC Metro with an undermount sink, shaker cabinets, brown cabinets, quartz benchtops, multi-coloured splashback, glass tile splashback, stainless steel appliances and cork floors.
Photo of a large transitional galley eat-in kitchen in DC Metro with an undermount sink, shaker cabinets, brown cabinets, quartz benchtops, multi-coloured splashback, glass tile splashback, stainless steel appliances and cork floors.
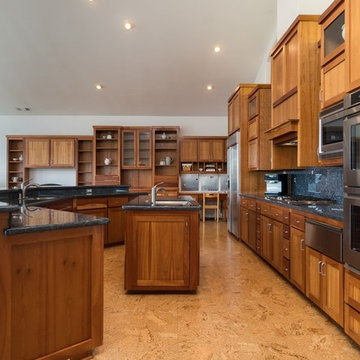
Martin Beebee of Obeo Photography
This is an example of an expansive transitional kitchen in Sacramento with an undermount sink, recessed-panel cabinets, brown cabinets, granite benchtops, blue splashback, stone slab splashback, stainless steel appliances, cork floors and multiple islands.
This is an example of an expansive transitional kitchen in Sacramento with an undermount sink, recessed-panel cabinets, brown cabinets, granite benchtops, blue splashback, stone slab splashback, stainless steel appliances, cork floors and multiple islands.
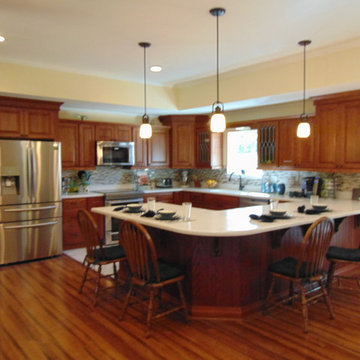
Yes, there is a new standard in Kitchen and Bathroom remodels in North Georgia. Raise a ceiling two feet and knock down four walls and four rooms become one 650 sq. ft. open family space. We're averaging one major kitchen remodel per month this year, not to mention a half dozen bathrooms, decks, and patios
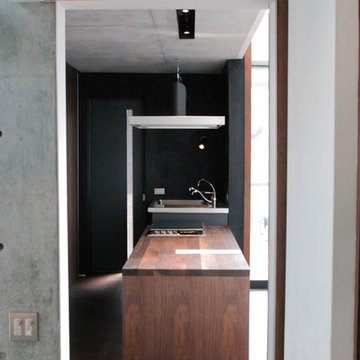
階段ホールからダイニングキッチンを見る。
正面は特注の換気扇で室内は吸い込みのみで換気扇が外(バルコニー)にあります。簡単に掃除ができる仕掛け。シンクは高さ90cm、ダイニングとコンロは72cm
ウオールナットのテーブルにコンロを仕込んで、使い易く、団欒しやすく。全てオリジナルデザインです。
Photo of a mid-sized modern galley open plan kitchen in Tokyo with an integrated sink, flat-panel cabinets, brown cabinets, wood benchtops, black splashback, black appliances, cork floors, a peninsula and brown floor.
Photo of a mid-sized modern galley open plan kitchen in Tokyo with an integrated sink, flat-panel cabinets, brown cabinets, wood benchtops, black splashback, black appliances, cork floors, a peninsula and brown floor.
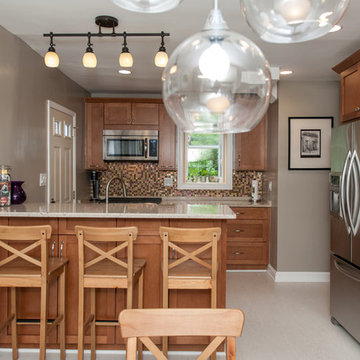
Susie Soleimani - Photo Credit
Inspiration for a large transitional galley eat-in kitchen in DC Metro with an undermount sink, shaker cabinets, brown cabinets, quartz benchtops, multi-coloured splashback, glass tile splashback, stainless steel appliances and cork floors.
Inspiration for a large transitional galley eat-in kitchen in DC Metro with an undermount sink, shaker cabinets, brown cabinets, quartz benchtops, multi-coloured splashback, glass tile splashback, stainless steel appliances and cork floors.
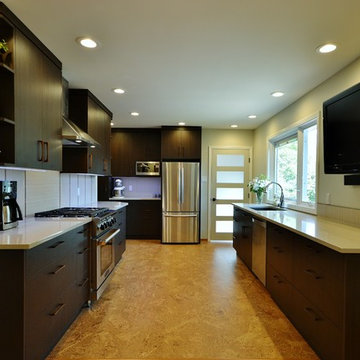
Design ideas for a galley kitchen pantry in Edmonton with an undermount sink, flat-panel cabinets, brown cabinets, stainless steel appliances, cork floors, no island and quartzite benchtops.
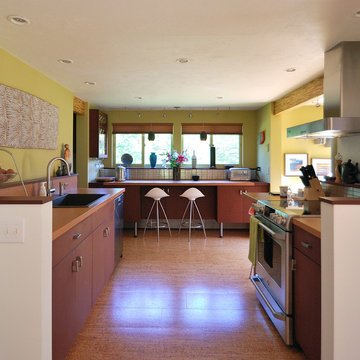
Photo of a contemporary u-shaped kitchen in Burlington with a single-bowl sink, flat-panel cabinets, brown cabinets, metal splashback, stainless steel appliances, cork floors and no island.
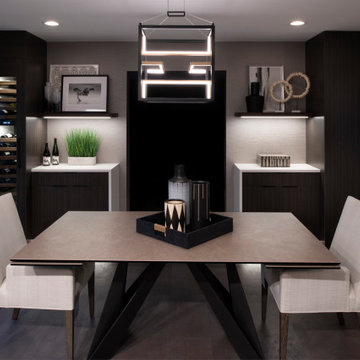
To fit with their functional needs and the homeowners’ love of entertaining, their designer removed the wall separating the kitchen and dining area to achieve an open layout that could accommodate guests. We love the way the kitchen flows into the dining room!
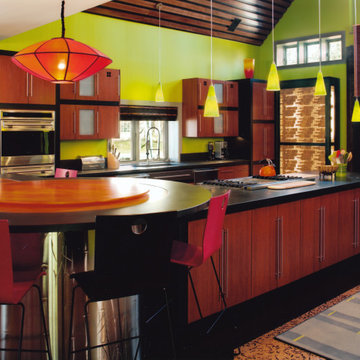
Vibrant remodeled kitchen using sustainable materials such as cork flooring, bamboo cabinetry, and concrete benchtop.
Large contemporary eat-in kitchen in Denver with an undermount sink, flat-panel cabinets, brown cabinets, concrete benchtops, stainless steel appliances, cork floors, brown floor, black benchtop and wood.
Large contemporary eat-in kitchen in Denver with an undermount sink, flat-panel cabinets, brown cabinets, concrete benchtops, stainless steel appliances, cork floors, brown floor, black benchtop and wood.
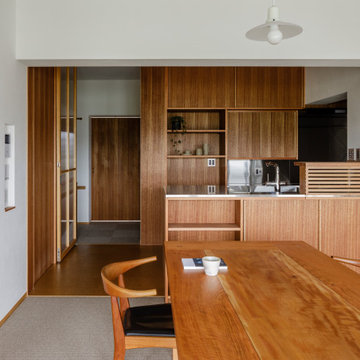
リビングからオープンキッチンを見る。キッチンの仕上げもラワンで箱状に見えるようなつくりとしている。ルーバー状の部分は料理道具を隠す部分で、生活感が出すぎず、使い勝手は良く。
Design ideas for a mid-sized galley open plan kitchen in Yokohama with a single-bowl sink, brown cabinets, stainless steel appliances, cork floors, with island and brown floor.
Design ideas for a mid-sized galley open plan kitchen in Yokohama with a single-bowl sink, brown cabinets, stainless steel appliances, cork floors, with island and brown floor.
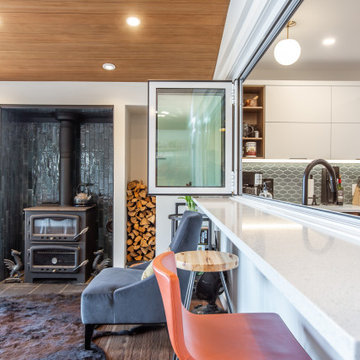
Design ideas for a contemporary kitchen in Edmonton with flat-panel cabinets, brown cabinets, quartzite benchtops, green splashback, porcelain splashback, stainless steel appliances, cork floors, with island, beige floor, white benchtop and a drop-in sink.
Kitchen with Brown Cabinets and Cork Floors Design Ideas
1
