Kitchen with Brown Cabinets and Grey Benchtop Design Ideas
Refine by:
Budget
Sort by:Popular Today
261 - 280 of 1,305 photos
Item 1 of 3
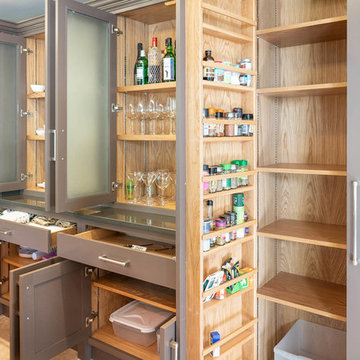
Spacious handmade kitchen with 15 drawers and 25 doors, plenty of storage, a bespoke pantry cupboard. The island is finished in Rectory Red and the main cabinetry is finished in London Clay.
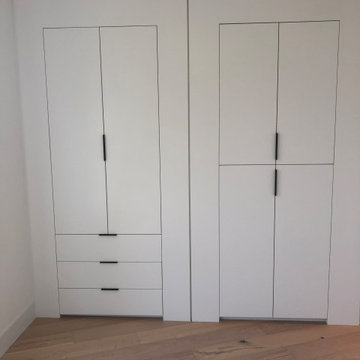
Black Ash Kitchen with book matched drawers and doors made for hosting big events! Clean design that is complemented by all the natural light coming in. A hidden door on the left leads to a walk through pantry.
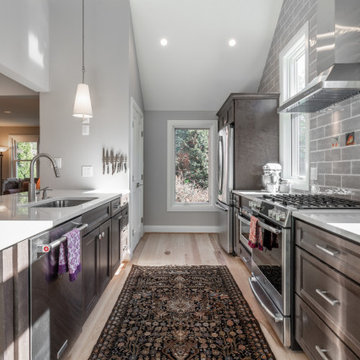
After deciding to age-in-place and encountering physical limitations, the clients wanted to create single level living in their Arlington Cape Cod home, where they have lived for 27 years. They wanted an open, light-filled space for themselves and for entertaining, space to put often-used items that had been relegated to the basement and leave the 2nd floor as-is for guests, all while maintaining the integrity of the exterior style and interior character of their 1946 home and neighborhood.
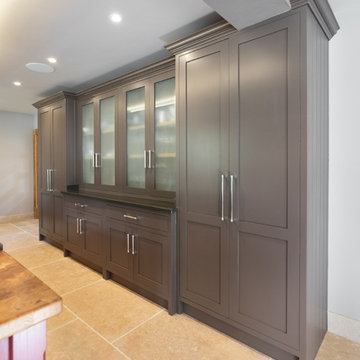
Spacious handmade kitchen with 15 drawers and 25 doors, plenty of storage, a bespoke pantry cupboard. The island is finished in Rectory Red and the main cabinetry is finished in London Clay.
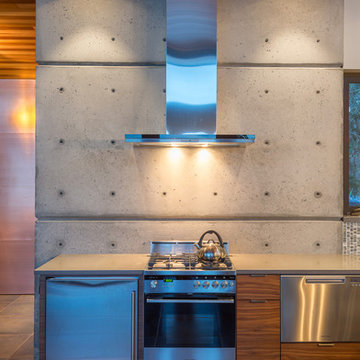
Photography by Lucas Henning.
This is an example of a mid-sized modern single-wall eat-in kitchen in Seattle with flat-panel cabinets, brown cabinets, solid surface benchtops, no island and grey benchtop.
This is an example of a mid-sized modern single-wall eat-in kitchen in Seattle with flat-panel cabinets, brown cabinets, solid surface benchtops, no island and grey benchtop.
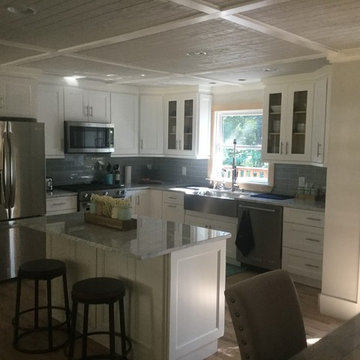
custom cabinets
inlayed glass for uppers by sink
3' farm sink with large commercial faucet
This is an example of a large transitional l-shaped eat-in kitchen in Atlanta with a farmhouse sink, recessed-panel cabinets, brown cabinets, marble benchtops, blue splashback, glass tile splashback, stainless steel appliances, light hardwood floors, with island, brown floor and grey benchtop.
This is an example of a large transitional l-shaped eat-in kitchen in Atlanta with a farmhouse sink, recessed-panel cabinets, brown cabinets, marble benchtops, blue splashback, glass tile splashback, stainless steel appliances, light hardwood floors, with island, brown floor and grey benchtop.
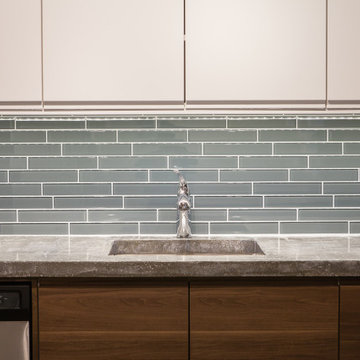
Two tone, walnut and white kitchen in a basement suite featuring concrete countertops, stainless steel appliances and vinyl plank flooring.
Photo of a mid-sized contemporary separate kitchen in Calgary with an undermount sink, flat-panel cabinets, brown cabinets, concrete benchtops, blue splashback, glass tile splashback, stainless steel appliances and grey benchtop.
Photo of a mid-sized contemporary separate kitchen in Calgary with an undermount sink, flat-panel cabinets, brown cabinets, concrete benchtops, blue splashback, glass tile splashback, stainless steel appliances and grey benchtop.
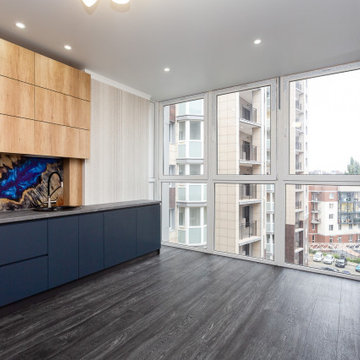
Размер 3750*2600
Корпус ЛДСП Egger дуб небраска натуральный, графит
Фасады МДФ матовая эмаль, фреза Арт
Столешница Egger
Встроенная техника, подсветка, стеклянный фартук
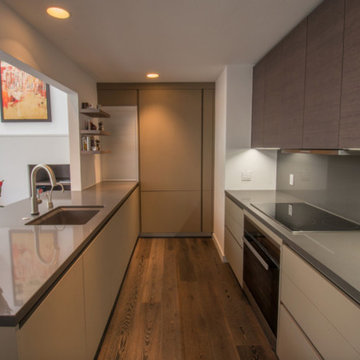
This is an example of a mid-sized modern u-shaped open plan kitchen in Denver with an undermount sink, flat-panel cabinets, brown cabinets, quartzite benchtops, grey splashback, panelled appliances, dark hardwood floors, a peninsula, brown floor and grey benchtop.
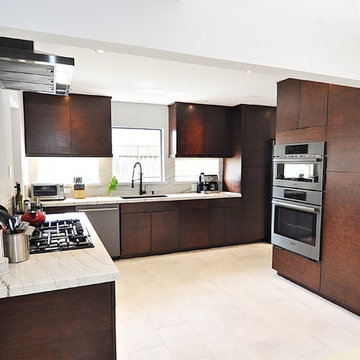
Design ideas for a mid-sized contemporary l-shaped eat-in kitchen in Houston with an undermount sink, flat-panel cabinets, brown cabinets, quartzite benchtops, grey splashback, black appliances, porcelain floors, no island, beige floor and grey benchtop.
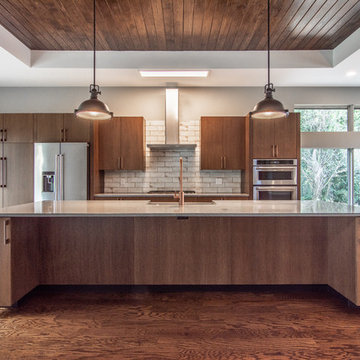
Large modern kitchen in Atlanta with a farmhouse sink, flat-panel cabinets, brown cabinets, quartz benchtops, grey splashback, ceramic splashback, stainless steel appliances, dark hardwood floors, with island, brown floor and grey benchtop.
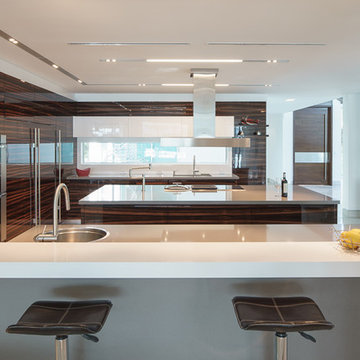
Michael Stavaridis
Large modern l-shaped kitchen in Miami with an undermount sink, flat-panel cabinets, brown cabinets, solid surface benchtops, panelled appliances, porcelain floors, multiple islands, beige floor and grey benchtop.
Large modern l-shaped kitchen in Miami with an undermount sink, flat-panel cabinets, brown cabinets, solid surface benchtops, panelled appliances, porcelain floors, multiple islands, beige floor and grey benchtop.
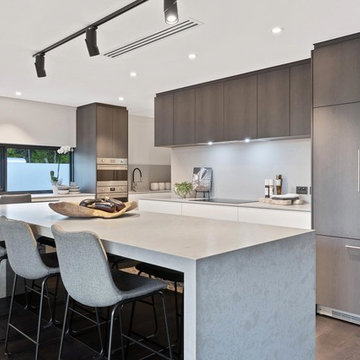
Brian Burke Homes
Inspiration for a contemporary kitchen in Perth with flat-panel cabinets, brown cabinets, grey splashback, panelled appliances, dark hardwood floors, with island, brown floor and grey benchtop.
Inspiration for a contemporary kitchen in Perth with flat-panel cabinets, brown cabinets, grey splashback, panelled appliances, dark hardwood floors, with island, brown floor and grey benchtop.
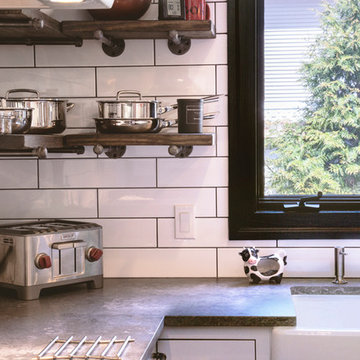
The kitchen backsplash was done in NEMO’s 4×16 Metro White Gloss Subway Tile with a dark grout to match the kitchen trim and to not interfere with the other textures in the kitchen. Metro Wall Tile is NEMO’s classic ceramic tile and is available in a multitude of contemporary sizes and colors.
Photos by: Megan Lawrence
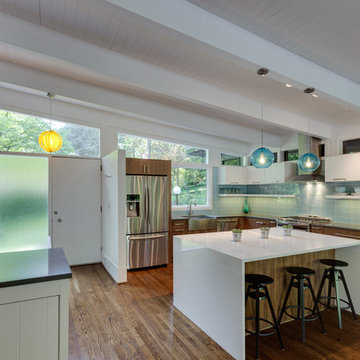
Inspiration for a large midcentury l-shaped kitchen in Los Angeles with a farmhouse sink, flat-panel cabinets, brown cabinets, solid surface benchtops, blue splashback, glass tile splashback, stainless steel appliances, dark hardwood floors, with island, brown floor and grey benchtop.
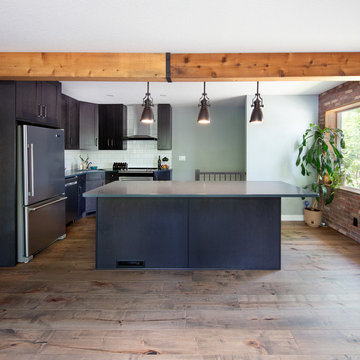
Our clients small two bedroom home was in a very popular and desirably located area of south Edmonton just off of Whyte Ave. The main floor was very partitioned and not suited for the clients' lifestyle and entertaining. They needed more functionality with a better and larger front entry and more storage/utility options. The exising living room, kitchen, and nook needed to be reconfigured to be more open and accommodating for larger gatherings. They also wanted a large garage in the back. They were interest in creating a Chelsea Market New Your City feel in their new great room. The 2nd bedroom was absorbed into a larger front entry with loads of storage options and the master bedroom was enlarged along with its closet. The existing bathroom was updated. The walls dividing the kitchen, nook, and living room were removed and a great room created. The result was fantastic and more functional living space for this young couple along with a larger and more functional garage.
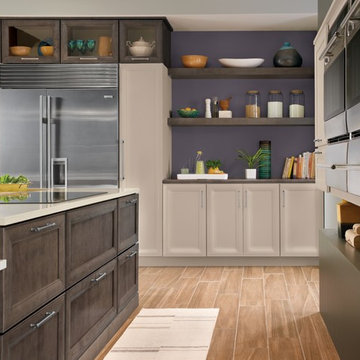
Photos from KraftMaid Cabinetry
Mid-sized modern l-shaped open plan kitchen in Birmingham with a farmhouse sink, shaker cabinets, brown cabinets, concrete benchtops, stainless steel appliances, light hardwood floors, with island, brown floor and grey benchtop.
Mid-sized modern l-shaped open plan kitchen in Birmingham with a farmhouse sink, shaker cabinets, brown cabinets, concrete benchtops, stainless steel appliances, light hardwood floors, with island, brown floor and grey benchtop.
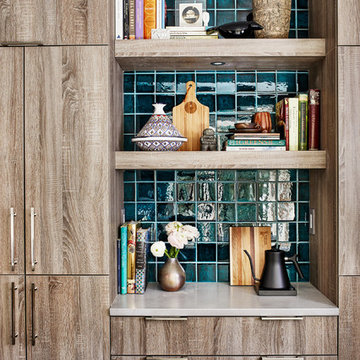
Director of Project Development Elle Hunter
https://www.houzz.com/pro/eleanorhunter/elle-hunter-case-design-and-remodeling
Designer Allie Mann
https://www.houzz.com/pro/inspiredbyallie/allie-mann-case-design-remodeling-inc
Photography by Stacy Zarin Goldberg
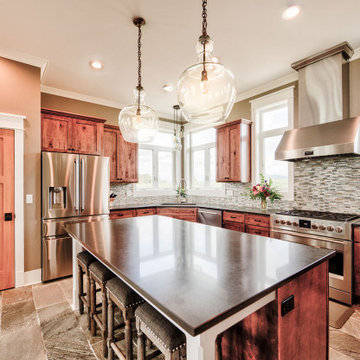
Photo of a mid-sized modern u-shaped eat-in kitchen in Other with recessed-panel cabinets, brown cabinets, granite benchtops, with island, grey benchtop, a double-bowl sink, grey splashback, stone tile splashback and stainless steel appliances.
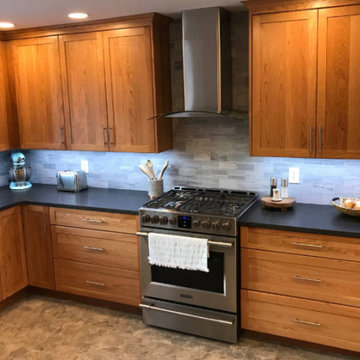
Steel Grey leathered granite, eased edge, stainless steel, single basin, undermount sink.
This is an example of a mid-sized l-shaped eat-in kitchen in Other with a single-bowl sink, recessed-panel cabinets, brown cabinets, granite benchtops, grey splashback, stone tile splashback, stainless steel appliances, ceramic floors, no island, beige floor and grey benchtop.
This is an example of a mid-sized l-shaped eat-in kitchen in Other with a single-bowl sink, recessed-panel cabinets, brown cabinets, granite benchtops, grey splashback, stone tile splashback, stainless steel appliances, ceramic floors, no island, beige floor and grey benchtop.
Kitchen with Brown Cabinets and Grey Benchtop Design Ideas
14