Kitchen with Brown Cabinets and Subway Tile Splashback Design Ideas
Refine by:
Budget
Sort by:Popular Today
241 - 260 of 1,602 photos
Item 1 of 3
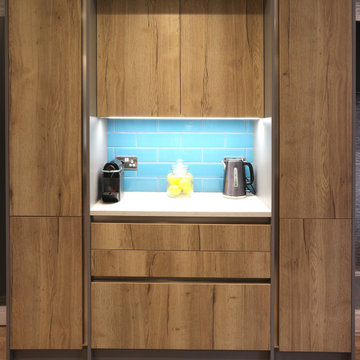
Time for a New Kitchen! A great space but tired old units in need of some TLC. This remodel improved the layout, adding a breakfast bar and fully functioning Utility Room, accessed by a secret door through the kitchen.
Other work included a bespoke Garage storage solution for bikes and camping equipment and a bespoke under stairs storage cupboard.
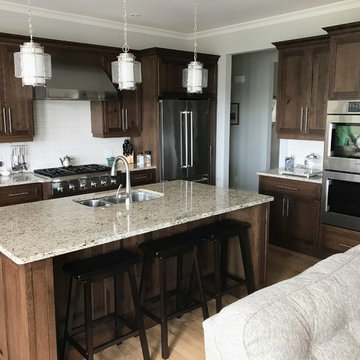
This is an example of an arts and crafts kitchen in Other with an undermount sink, shaker cabinets, brown cabinets, white splashback, subway tile splashback, stainless steel appliances, light hardwood floors and brown floor.
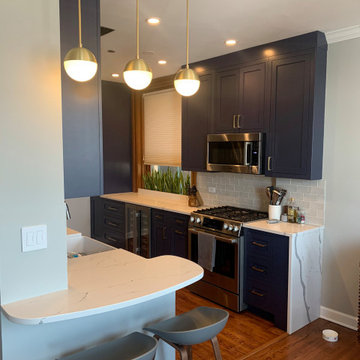
This modern condo kitchen remodel straddles the line between trendy and classic. Making use of both contemporary styles and industrial elements, this kitchen pays tribute to the neighborhood’s charms while still looking very modern.
We expanded the Kitchen with a tall pantry and extending the countertop past the window to the far wall. We also did a custom island countertop that has a curve to it.
Kitchen design & build by 123 Remodeling - Chicago general contractor https://123remodeling.com/
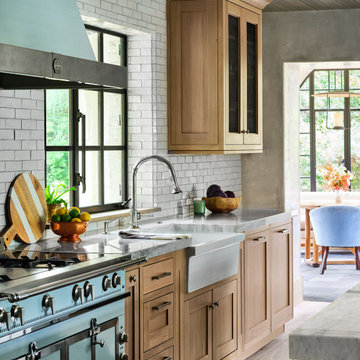
This is an example of a large transitional single-wall separate kitchen in Denver with an undermount sink, recessed-panel cabinets, brown cabinets, white splashback, subway tile splashback, coloured appliances, medium hardwood floors, with island, brown floor, grey benchtop and wood.
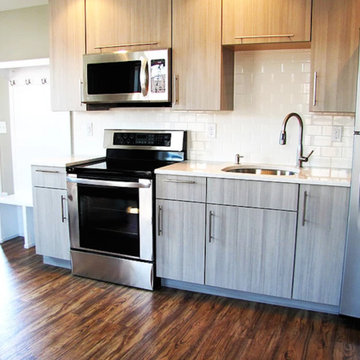
This is an example of a mid-sized contemporary single-wall eat-in kitchen in Other with an undermount sink, flat-panel cabinets, brown cabinets, quartz benchtops, white splashback, subway tile splashback, stainless steel appliances, dark hardwood floors, no island and brown floor.
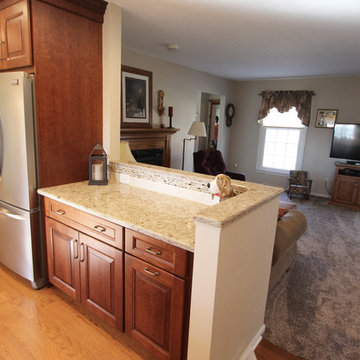
In this kitchen renovation we installed Medallion Gold Cherry Ellison Raised Panel full overlay cabinets in Rumberry finish. Also installed was Cambria Berkeley quartz countertops with 3”x12” field tile in subway pattern with semi-iridescent glass accent tile and a Delta High Arc pull down faucet in the Artic finish, Blanco double equal bowl sink in Biscotti color. On the floor, Landmark Oak Victorian Style engineered smooth plank 1/2” thick 5” width Random length flooring was installed.
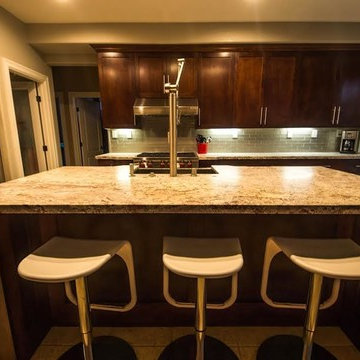
This is an example of a large transitional l-shaped eat-in kitchen in Orange County with a farmhouse sink, shaker cabinets, brown cabinets, granite benchtops, green splashback, subway tile splashback, stainless steel appliances, ceramic floors and with island.
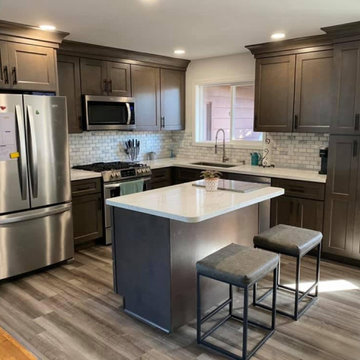
Small modern l-shaped kitchen in Other with an undermount sink, shaker cabinets, brown cabinets, quartz benchtops, grey splashback, subway tile splashback, stainless steel appliances, dark hardwood floors and white benchtop.
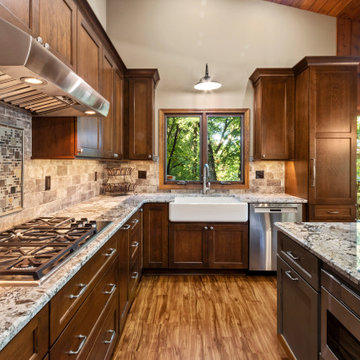
To take advantage of this home’s natural light and expansive views and to enhance the feeling of spaciousness indoors, we designed an open floor plan on the main level, including the living room, dining room, kitchen and family room. This new traditional-style kitchen boasts all the trappings of the 21st century, including granite countertops and a Kohler Whitehaven farm sink. Sub-Zero under-counter refrigerator drawers seamlessly blend into the space with front panels that match the rest of the kitchen cabinetry. Underfoot, blonde Acacia luxury vinyl plank flooring creates a consistent feel throughout the kitchen, dining and living spaces.
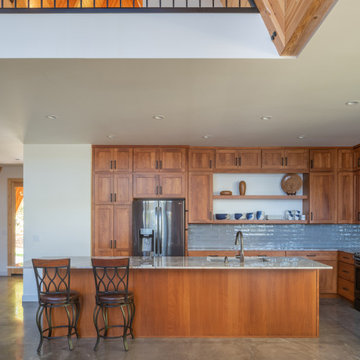
Inspiration for a modern kitchen in Minneapolis with an undermount sink, recessed-panel cabinets, brown cabinets, granite benchtops, blue splashback, subway tile splashback, stainless steel appliances, concrete floors, with island, grey floor and white benchtop.
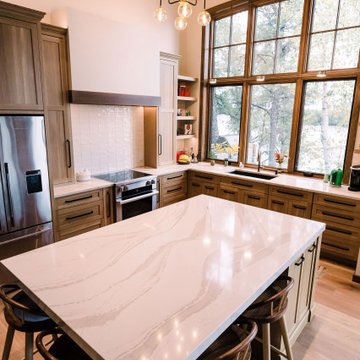
Design ideas for a large l-shaped open plan kitchen in Other with shaker cabinets, brown cabinets, quartzite benchtops, white splashback, subway tile splashback, stainless steel appliances, medium hardwood floors, with island, brown floor, white benchtop and exposed beam.
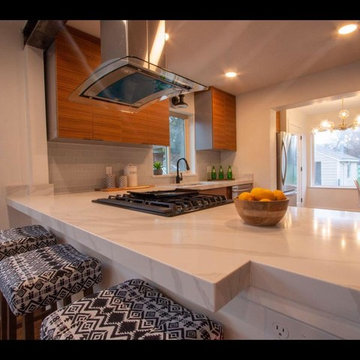
Inspiration for a modern l-shaped eat-in kitchen in Salt Lake City with an undermount sink, flat-panel cabinets, brown cabinets, quartz benchtops, subway tile splashback, a peninsula, brown floor and white benchtop.
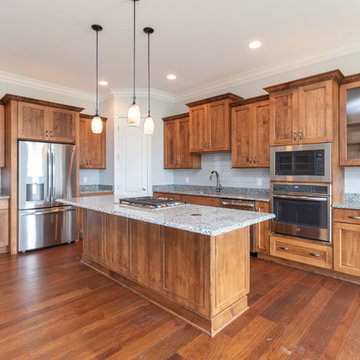
Sole Design Cabinetry, Eastview Door, OP2 Edge, Maple Stained Dawn for Kitchen
Design ideas for a mid-sized traditional l-shaped open plan kitchen in Other with an integrated sink, flat-panel cabinets, brown cabinets, quartz benchtops, grey splashback, subway tile splashback, stainless steel appliances, medium hardwood floors, with island, brown floor and multi-coloured benchtop.
Design ideas for a mid-sized traditional l-shaped open plan kitchen in Other with an integrated sink, flat-panel cabinets, brown cabinets, quartz benchtops, grey splashback, subway tile splashback, stainless steel appliances, medium hardwood floors, with island, brown floor and multi-coloured benchtop.
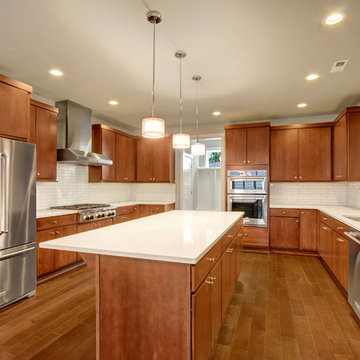
Quartz slab kitchen with kitchen island and dining area
Traditional l-shaped open plan kitchen in Seattle with a drop-in sink, flat-panel cabinets, brown cabinets, quartz benchtops, white splashback, subway tile splashback, stainless steel appliances, medium hardwood floors, with island and brown floor.
Traditional l-shaped open plan kitchen in Seattle with a drop-in sink, flat-panel cabinets, brown cabinets, quartz benchtops, white splashback, subway tile splashback, stainless steel appliances, medium hardwood floors, with island and brown floor.
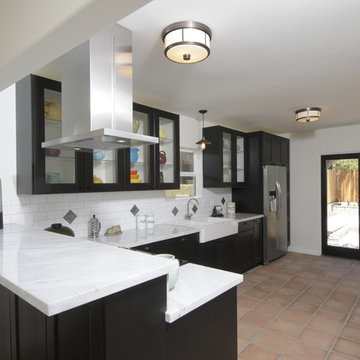
A total gut-to-the-studs and rebuild within the shell of a vintage 1931 Spanish bungalow in the Echo Park neighborhood of Los Angeles by Tim Braseth of ArtCraft Homes. Every space was reconfigured and the floorplan flipped to accommodate 3 bedrooms and 2 bathrooms, a dining room and expansive kitchen which opens out to a full backyard patio and deck with views of the L.A. skyline. Remodel by ArtCraft Homes. Staging by ArtCraft Collection. Photography by Larry Underhill.
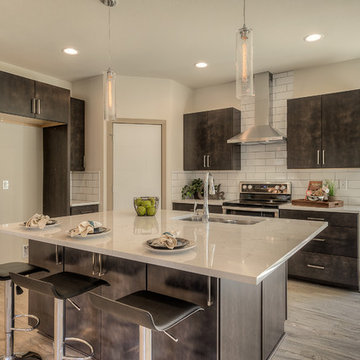
Stunning open concept main level - living room, kitchen, and dining room!
Photo of a large contemporary single-wall eat-in kitchen in Seattle with a double-bowl sink, flat-panel cabinets, brown cabinets, granite benchtops, white splashback, subway tile splashback, stainless steel appliances, light hardwood floors, with island and grey floor.
Photo of a large contemporary single-wall eat-in kitchen in Seattle with a double-bowl sink, flat-panel cabinets, brown cabinets, granite benchtops, white splashback, subway tile splashback, stainless steel appliances, light hardwood floors, with island and grey floor.
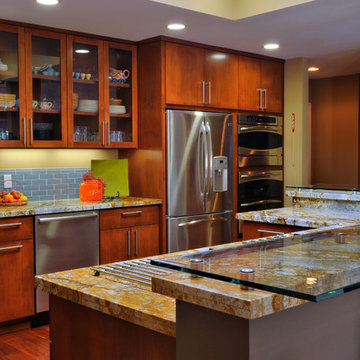
This Del Cerro kitchen remodel is part of a home that was originally built in the late ’60s with outdated finishes and layout. The homeowners love to entertain friends and family but found the space to be very compartmentalized between the kitchen, dining room and family room. Their dream was to open the walls and create a “Great Room,” allowing them to spend time in the kitchen and their family. Their style was a mix of contemporary and traditional which allowed us to incorporate sleek finishes with warm tones. The colors are vibrant and unique.
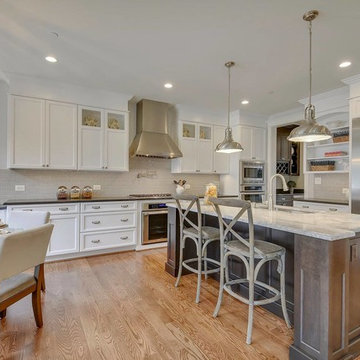
TruPlace
Design ideas for a mid-sized l-shaped open plan kitchen in DC Metro with an undermount sink, recessed-panel cabinets, brown cabinets, quartzite benchtops, grey splashback, subway tile splashback, stainless steel appliances, medium hardwood floors, with island and white benchtop.
Design ideas for a mid-sized l-shaped open plan kitchen in DC Metro with an undermount sink, recessed-panel cabinets, brown cabinets, quartzite benchtops, grey splashback, subway tile splashback, stainless steel appliances, medium hardwood floors, with island and white benchtop.
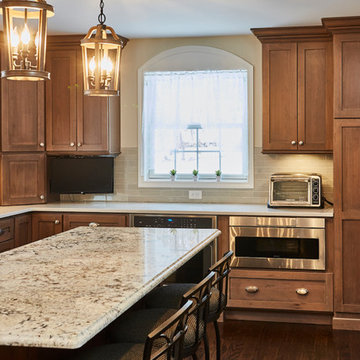
Large traditional single-wall separate kitchen in New York with a farmhouse sink, shaker cabinets, brown cabinets, granite benchtops, grey splashback, subway tile splashback, stainless steel appliances, dark hardwood floors, multiple islands and brown floor.
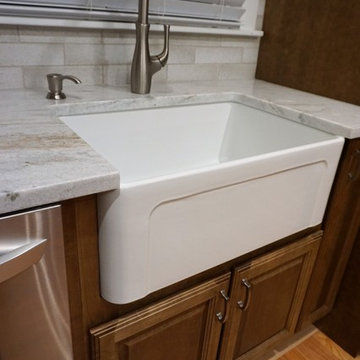
Photo of a mid-sized traditional l-shaped eat-in kitchen in Providence with a farmhouse sink, raised-panel cabinets, brown cabinets, quartzite benchtops, beige splashback, subway tile splashback, stainless steel appliances, light hardwood floors, with island and multi-coloured benchtop.
Kitchen with Brown Cabinets and Subway Tile Splashback Design Ideas
13