Kitchen with Brown Floor and Grey Benchtop Design Ideas
Refine by:
Budget
Sort by:Popular Today
101 - 120 of 35,857 photos
Item 1 of 3
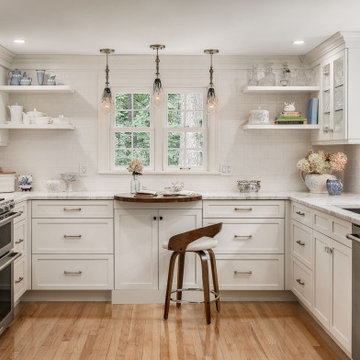
This charming little kitchen is made picture perfect with classic white cabinetry and quartzite counter tops paired with walnut. Elegant details include the stunning pendant lights, gold faucet and barque glass. Floating shelves and glass hardware complete this glamorous yet cozy space.
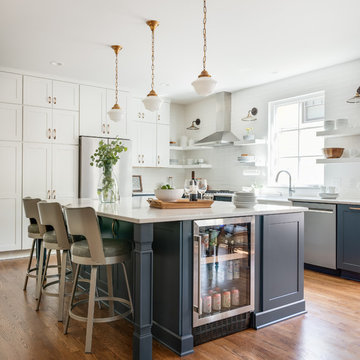
Design ideas for a large transitional l-shaped kitchen in Nashville with a farmhouse sink, shaker cabinets, white cabinets, quartz benchtops, white splashback, subway tile splashback, stainless steel appliances, medium hardwood floors, brown floor, grey benchtop and with island.
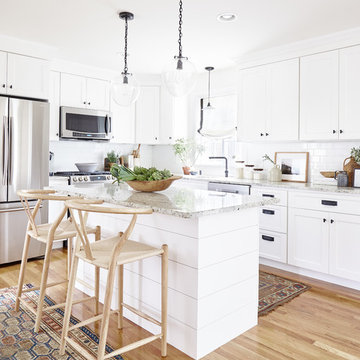
Modern Kitchen redesign. We switched out the kitchen light fixtures, hardware, faucets, added a shiplap surround to the island and added decor
Small country l-shaped kitchen in Bridgeport with a farmhouse sink, shaker cabinets, white cabinets, quartz benchtops, white splashback, subway tile splashback, stainless steel appliances, with island, brown floor, grey benchtop and medium hardwood floors.
Small country l-shaped kitchen in Bridgeport with a farmhouse sink, shaker cabinets, white cabinets, quartz benchtops, white splashback, subway tile splashback, stainless steel appliances, with island, brown floor, grey benchtop and medium hardwood floors.
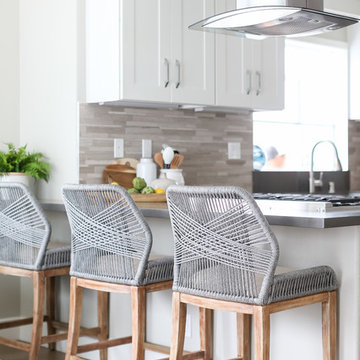
Beach house with lots of fun for the family located in Huntington Beach, California!
Design ideas for a mid-sized beach style u-shaped eat-in kitchen in Orange County with a farmhouse sink, shaker cabinets, white cabinets, quartz benchtops, grey splashback, stone tile splashback, stainless steel appliances, medium hardwood floors, a peninsula, brown floor and grey benchtop.
Design ideas for a mid-sized beach style u-shaped eat-in kitchen in Orange County with a farmhouse sink, shaker cabinets, white cabinets, quartz benchtops, grey splashback, stone tile splashback, stainless steel appliances, medium hardwood floors, a peninsula, brown floor and grey benchtop.
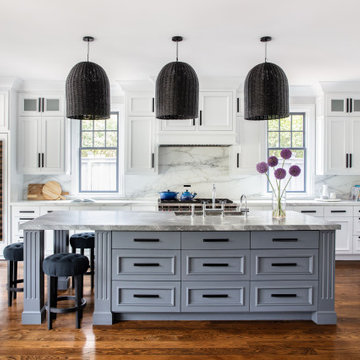
Design ideas for a transitional l-shaped kitchen in San Francisco with an undermount sink, white cabinets, white splashback, stone slab splashback, panelled appliances, medium hardwood floors, with island, brown floor, grey benchtop and recessed-panel cabinets.
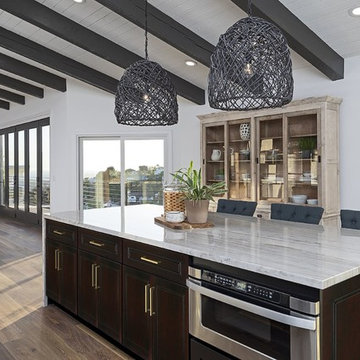
Kona Espresso Cabinetry by ARC Cabinetry
Inspiration for a large country eat-in kitchen in Houston with raised-panel cabinets, dark wood cabinets, granite benchtops, light hardwood floors, with island, brown floor and grey benchtop.
Inspiration for a large country eat-in kitchen in Houston with raised-panel cabinets, dark wood cabinets, granite benchtops, light hardwood floors, with island, brown floor and grey benchtop.
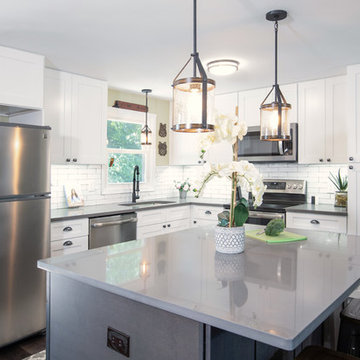
Beautiful complete kitchen remodels in Sterling, VA. Opened up the wall and new layout. New quartz countertop with white shaker style cabinets. White Subway mosaic backsplash.
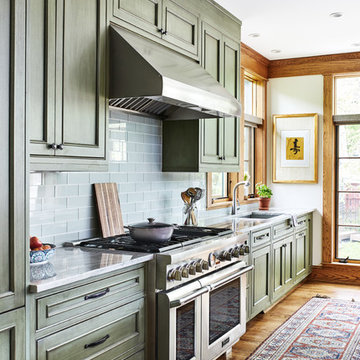
Stacy Zarin-Goldberg
Photo of a mid-sized arts and crafts single-wall open plan kitchen in DC Metro with an undermount sink, recessed-panel cabinets, green cabinets, quartz benchtops, green splashback, glass tile splashback, panelled appliances, medium hardwood floors, with island, brown floor and grey benchtop.
Photo of a mid-sized arts and crafts single-wall open plan kitchen in DC Metro with an undermount sink, recessed-panel cabinets, green cabinets, quartz benchtops, green splashback, glass tile splashback, panelled appliances, medium hardwood floors, with island, brown floor and grey benchtop.
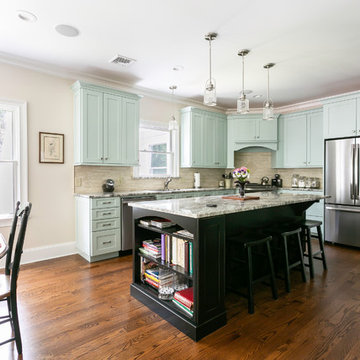
This traditional modern custom home features a gorgeous kitchen with custom cabinetry, a kitchen island with built-in shelving and space for seating, and high-end finishes.
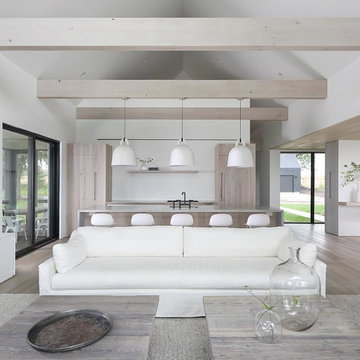
Photo of a mid-sized modern single-wall open plan kitchen in Other with an undermount sink, flat-panel cabinets, light wood cabinets, concrete benchtops, panelled appliances, medium hardwood floors, with island, brown floor and grey benchtop.
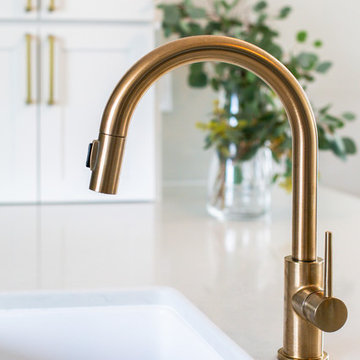
This kitchen took a tired, 80’s builder kitchen and revamped it into a personalized gathering space for our wonderful client. The existing space was split up by the dated configuration of eat-in kitchen table area to one side and cramped workspace on the other. It didn’t just under-serve our client’s needs; it flat out discouraged them from using the space. Our client desired an open kitchen with a central gathering space where family and friends could connect. To open things up, we removed the half wall separating the kitchen from the dining room and the wall that blocked sight lines to the family room and created a narrow hallway to the kitchen. The old oak cabinets weren't maximizing storage and were dated and dark. We used Waypoint Living Spaces cabinets in linen white to brighten up the room. On the east wall, we created a hutch-like stack that features an appliance garage that keeps often used countertop appliance on hand but out of sight. The hutch also acts as a transition from the cooking zone to the coffee and wine area. We eliminated the north window that looked onto the entry walkway and activated this wall as storage with refrigerator enclosure and pantry. We opted to leave the east window as-is and incorporated it into the new kitchen layout by creating a window well for growing plants and herbs. The countertops are Pental Quartz in Carrara. The sleek cabinet hardware is from our friends at Amerock in a gorgeous satin champagne bronze. One of the most striking features in the space is the pattern encaustic tile from Tile Shop. The pop of blue in the backsplash adds personality and contrast to the champagne accents. The reclaimed wood cladding surrounding the large east-facing window introduces a quintessential Colorado vibe, and the natural texture balances the crisp white cabinetry and geometric patterned tile. Minimalist modern lighting fixtures from Mitzi by Hudson Valley Lighting provide task lighting over the sink and at the wine/ coffee station. The visual lightness of the sink pendants maintains the openness and visual connection between the kitchen and dining room. Together the elements make for a sophisticated yet casual vibe-- a comfortable chic kitchen. We love the way this space turned out and are so happy that our clients now have such a bright and welcoming gathering space as the heart of their home!
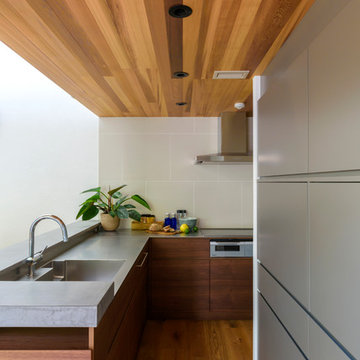
作業スペースと収納が充実したオーダーメイドのキッチン。
Photo of a modern l-shaped kitchen in Tokyo with an integrated sink, flat-panel cabinets, dark wood cabinets, stainless steel benchtops, medium hardwood floors, a peninsula, brown floor and grey benchtop.
Photo of a modern l-shaped kitchen in Tokyo with an integrated sink, flat-panel cabinets, dark wood cabinets, stainless steel benchtops, medium hardwood floors, a peninsula, brown floor and grey benchtop.
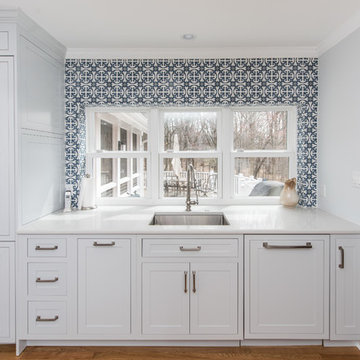
FineCraft Contractors, Inc.
Soleimani Photography
Inspiration for a mid-sized traditional u-shaped open plan kitchen in DC Metro with an undermount sink, beaded inset cabinets, grey cabinets, marble benchtops, multi-coloured splashback, ceramic splashback, stainless steel appliances, light hardwood floors, with island, brown floor and grey benchtop.
Inspiration for a mid-sized traditional u-shaped open plan kitchen in DC Metro with an undermount sink, beaded inset cabinets, grey cabinets, marble benchtops, multi-coloured splashback, ceramic splashback, stainless steel appliances, light hardwood floors, with island, brown floor and grey benchtop.
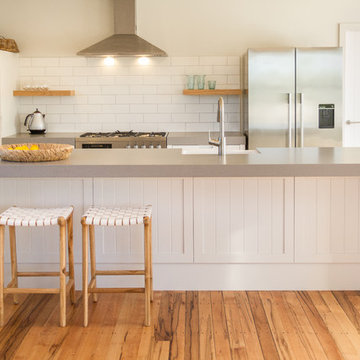
Island
Inspiration for a small traditional galley open plan kitchen in Napier-Hastings with a farmhouse sink, recessed-panel cabinets, white cabinets, quartz benchtops, white splashback, ceramic splashback, stainless steel appliances, medium hardwood floors, with island, brown floor and grey benchtop.
Inspiration for a small traditional galley open plan kitchen in Napier-Hastings with a farmhouse sink, recessed-panel cabinets, white cabinets, quartz benchtops, white splashback, ceramic splashback, stainless steel appliances, medium hardwood floors, with island, brown floor and grey benchtop.
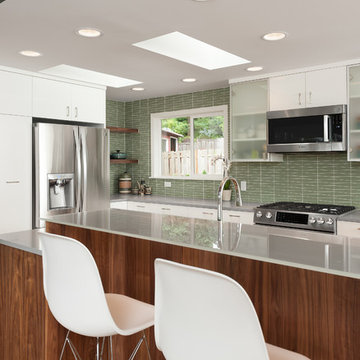
Mid-sized midcentury eat-in kitchen in Portland with a farmhouse sink, flat-panel cabinets, medium wood cabinets, quartz benchtops, green splashback, glass tile splashback, stainless steel appliances, medium hardwood floors, with island, brown floor and grey benchtop.
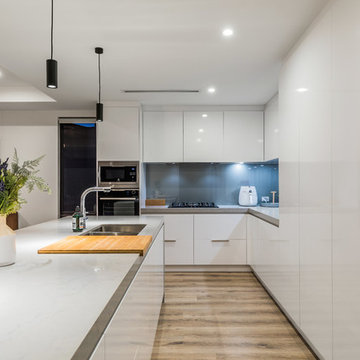
Photo of a contemporary l-shaped kitchen in Perth with an undermount sink, flat-panel cabinets, white cabinets, blue splashback, glass sheet splashback, medium hardwood floors, with island, brown floor and grey benchtop.
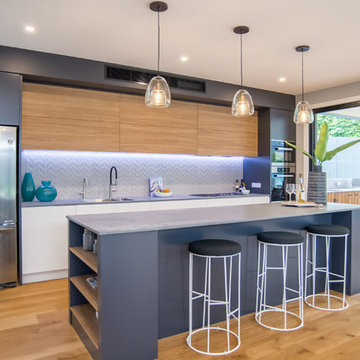
The Kitchen and Island benchtop is Caesarstone Rugged Concrete along with Polytec Prime Oak Woodmatt feature doors and shelves.
Photography: Lana at Eyesee Designs
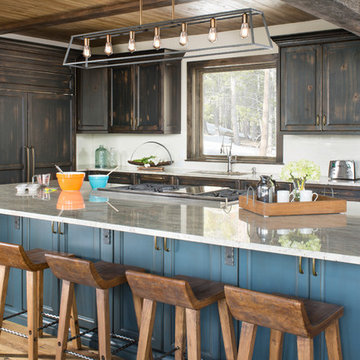
Kimberly Gavin
Photo of a country l-shaped kitchen in Denver with an undermount sink, recessed-panel cabinets, distressed cabinets, panelled appliances, medium hardwood floors, with island, brown floor and grey benchtop.
Photo of a country l-shaped kitchen in Denver with an undermount sink, recessed-panel cabinets, distressed cabinets, panelled appliances, medium hardwood floors, with island, brown floor and grey benchtop.
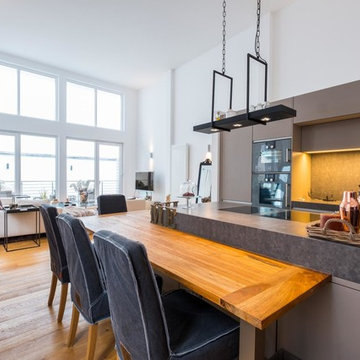
Contemporary galley open plan kitchen in Cologne with an undermount sink, flat-panel cabinets, grey cabinets, grey splashback, black appliances, medium hardwood floors, with island, brown floor and grey benchtop.
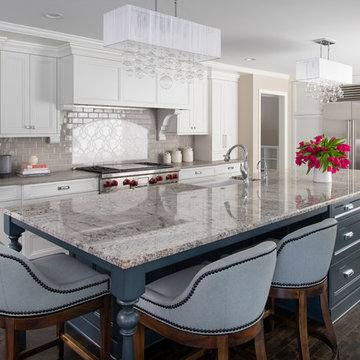
A classic, transitional remodel in Medina, MN! A stunning white kitchen is sure to catch your eye, and even more so with the trending touch of color on the large, blue painted island.
Scott Amundson Photography, LLC
Kitchen with Brown Floor and Grey Benchtop Design Ideas
6