Kitchen with Brown Floor and Recessed Design Ideas
Refine by:
Budget
Sort by:Popular Today
121 - 140 of 3,250 photos
Item 1 of 3
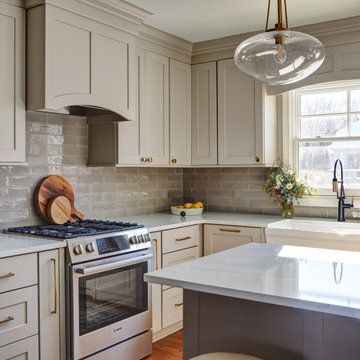
Download our free ebook, Creating the Ideal Kitchen. DOWNLOAD NOW
This family from Wheaton was ready to remodel their kitchen, dining room and powder room. The project didn’t call for any structural or space planning changes but the makeover still had a massive impact on their home. The homeowners wanted to change their dated 1990’s brown speckled granite and light maple kitchen. They liked the welcoming feeling they got from the wood and warm tones in their current kitchen, but this style clashed with their vision of a deVOL type kitchen, a London-based furniture company. Their inspiration came from the country homes of the UK that mix the warmth of traditional detail with clean lines and modern updates.
To create their vision, we started with all new framed cabinets with a modified overlay painted in beautiful, understated colors. Our clients were adamant about “no white cabinets.” Instead we used an oyster color for the perimeter and a custom color match to a specific shade of green chosen by the homeowner. The use of a simple color pallet reduces the visual noise and allows the space to feel open and welcoming. We also painted the trim above the cabinets the same color to make the cabinets look taller. The room trim was painted a bright clean white to match the ceiling.
In true English fashion our clients are not coffee drinkers, but they LOVE tea. We created a tea station for them where they can prepare and serve tea. We added plenty of glass to showcase their tea mugs and adapted the cabinetry below to accommodate storage for their tea items. Function is also key for the English kitchen and the homeowners. They requested a deep farmhouse sink and a cabinet devoted to their heavy mixer because they bake a lot. We then got rid of the stovetop on the island and wall oven and replaced both of them with a range located against the far wall. This gives them plenty of space on the island to roll out dough and prepare any number of baked goods. We then removed the bifold pantry doors and created custom built-ins with plenty of usable storage for all their cooking and baking needs.
The client wanted a big change to the dining room but still wanted to use their own furniture and rug. We installed a toile-like wallpaper on the top half of the room and supported it with white wainscot paneling. We also changed out the light fixture, showing us once again that small changes can have a big impact.
As the final touch, we also re-did the powder room to be in line with the rest of the first floor. We had the new vanity painted in the same oyster color as the kitchen cabinets and then covered the walls in a whimsical patterned wallpaper. Although the homeowners like subtle neutral colors they were willing to go a bit bold in the powder room for something unexpected. For more design inspiration go to: www.kitchenstudio-ge.com
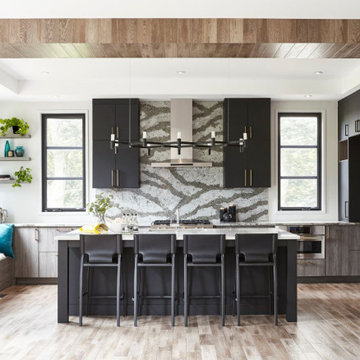
CAMBRIA QUARTZ SURFACES: Island, Perimeter and Backsplash.
Recalling the waters off a rocky coast, Galloway is deep and mysterious with a blend of neutral and darker tones set against a luminescent background that shines from within.
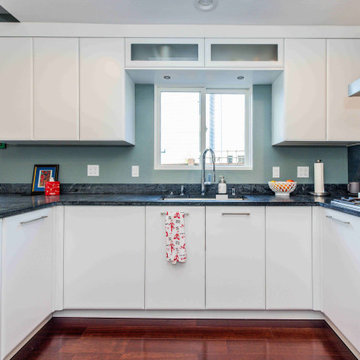
Design ideas for a mid-sized contemporary u-shaped kitchen pantry in Other with an undermount sink, flat-panel cabinets, white cabinets, solid surface benchtops, black splashback, engineered quartz splashback, stainless steel appliances, dark hardwood floors, a peninsula, brown floor, black benchtop and recessed.
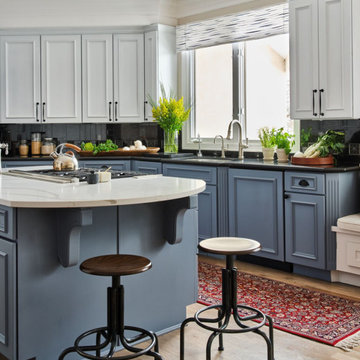
This kitchen refresh included painting cabinetry from the era of golden oak, adding new hardware, new appliances, a built-in breakfast table and bench seating, and a new quartz island countertop. Add some custom window coverings, and a few stunning area rugs and voila! A charming cottage kitchen.
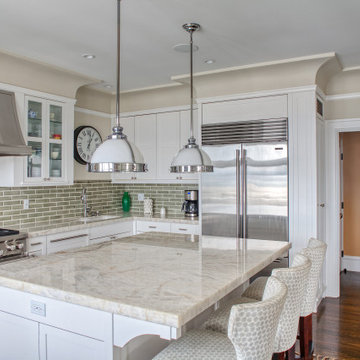
Our client purchased an apartment on the top floor of an old 1930’s building with expansive views of the San Francisco Bay from the palace of Fine Arts, Golden Gate Bridge, to Alcatraz Island. The existing apartment retained some of the original detailing and the owner wished to enhance and build on the existing traditional themes that existed there. We reconfigured the apartment to add another bedroom, relocated the kitchen, and remodeled the remaining spaces.
The design included moving the kitchen to free up space to add an additional bedroom. We also did the interior design and detailing for the two existing bathrooms. The master bath was reconfigured entirely.
We detailed and guided the selection of all of the fixtures, finishes and lighting design for a complete and integrated interior design of all of the spaces.
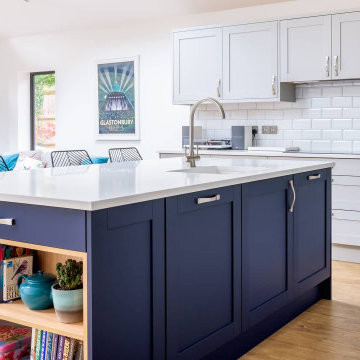
SOMETIMES, A CLASSIC DESIGN IS ALL YOU NEED FOR AN OPEN-PLAN SPACE THAT WORKS FOR THE WHOLE FAMILY.
This client wanted to extend their existing space to create an open plan kitchen where the whole family could spend time together.
To meet this brief, we used the beautiful Shelford from our British kitchen range, with shaker doors in Inkwell Blue and Light Grey.
The stunning kitchen island added the wow factor to this design, where the sink was located and also some beautiful oak shelving to house books and accessories.
We used quartz composite worktops in Ice Branco throughout, Blanco sink and taps, and completed the space with AEG built-in and integrated appliances.
We also created a functional utility room, which complemented the main kitchen design.
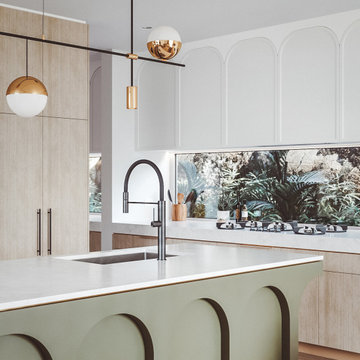
Continuing the story of this captivating kitchen from a fresh angle, the blend of contemporary veneer and classic shaker-style cabinet doors remains effortlessly chic.
The mesmerizing arches on the island and wall cabinets create a harmonious design rhythm that beckons you to explore further. Every view reveals a new layer of its timeless appeal.
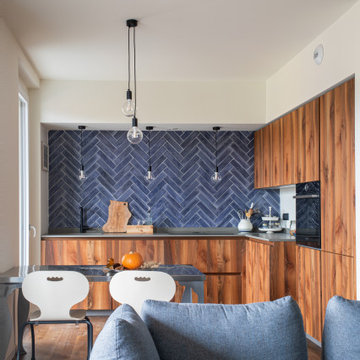
Cucina inserita in un ampio open space. Cucina angolare, con zona colonne, pensile e zona operativa senza pensili.
Photo of a mid-sized modern l-shaped open plan kitchen in Milan with an undermount sink, flat-panel cabinets, marble benchtops, blue splashback, matchstick tile splashback, black appliances, dark hardwood floors, no island, brown floor, grey benchtop and recessed.
Photo of a mid-sized modern l-shaped open plan kitchen in Milan with an undermount sink, flat-panel cabinets, marble benchtops, blue splashback, matchstick tile splashback, black appliances, dark hardwood floors, no island, brown floor, grey benchtop and recessed.
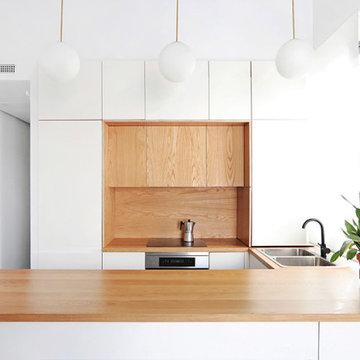
This is an example of a mid-sized scandinavian u-shaped eat-in kitchen in Madrid with a drop-in sink, shaker cabinets, white cabinets, wood benchtops, stainless steel appliances, light hardwood floors, a peninsula, brown floor, brown benchtop and recessed.
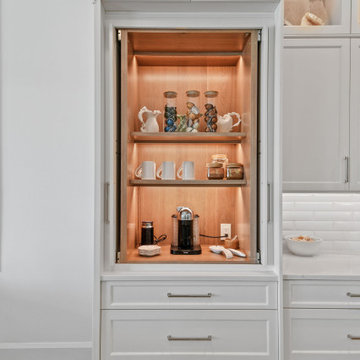
Gorgeous driftwood master bath
with matching driftwood mirror
Inspiration for a mid-sized beach style l-shaped kitchen in Miami with white cabinets, quartz benchtops, white splashback, subway tile splashback, panelled appliances, light hardwood floors, with island, brown floor, white benchtop and recessed.
Inspiration for a mid-sized beach style l-shaped kitchen in Miami with white cabinets, quartz benchtops, white splashback, subway tile splashback, panelled appliances, light hardwood floors, with island, brown floor, white benchtop and recessed.

Photo of a mid-sized contemporary single-wall open plan kitchen in Moscow with white cabinets, beige splashback, travertine splashback, panelled appliances, no island, beige benchtop, a single-bowl sink, medium hardwood floors, recessed, flat-panel cabinets, marble benchtops and brown floor.
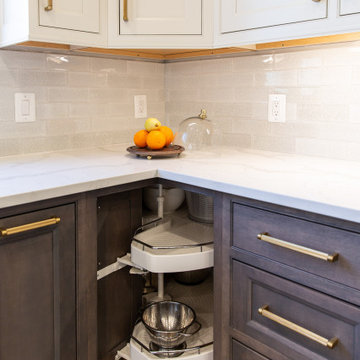
Photo of a large transitional u-shaped open plan kitchen in DC Metro with a single-bowl sink, beaded inset cabinets, dark wood cabinets, quartz benchtops, white splashback, ceramic splashback, panelled appliances, dark hardwood floors, with island, brown floor, white benchtop and recessed.
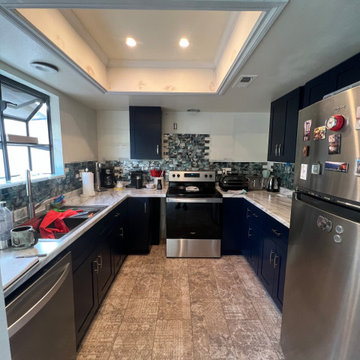
Photo of a small u-shaped eat-in kitchen in Other with a double-bowl sink, recessed-panel cabinets, blue cabinets, laminate benchtops, blue splashback, glass tile splashback, stainless steel appliances, travertine floors, no island, brown floor, beige benchtop and recessed.

Small contemporary l-shaped open plan kitchen in Other with a drop-in sink, flat-panel cabinets, black cabinets, solid surface benchtops, grey splashback, porcelain splashback, vinyl floors, no island, brown floor, grey benchtop and recessed.
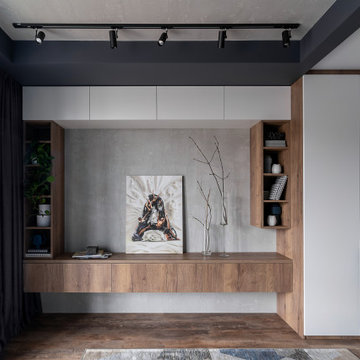
Фотография готового интерьера в современном жилом комплексе с видом на лес
Inspiration for a mid-sized contemporary u-shaped open plan kitchen in Other with an undermount sink, flat-panel cabinets, grey cabinets, quartz benchtops, grey splashback, porcelain splashback, black appliances, vinyl floors, with island, brown floor, black benchtop and recessed.
Inspiration for a mid-sized contemporary u-shaped open plan kitchen in Other with an undermount sink, flat-panel cabinets, grey cabinets, quartz benchtops, grey splashback, porcelain splashback, black appliances, vinyl floors, with island, brown floor, black benchtop and recessed.
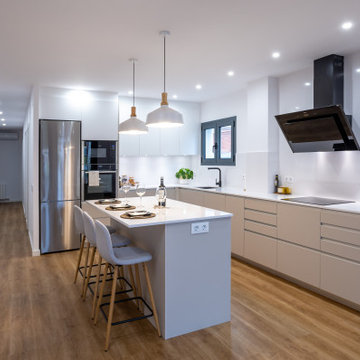
Reforma realizada por la empresa Mejuto Interiorisme en Barcelona.
Electrodomésticos: Neff
Fotografía: Julen Esnal Photography
Inspiration for a large contemporary l-shaped open plan kitchen in Barcelona with an undermount sink, flat-panel cabinets, white cabinets, white splashback, black appliances, medium hardwood floors, with island, brown floor, white benchtop and recessed.
Inspiration for a large contemporary l-shaped open plan kitchen in Barcelona with an undermount sink, flat-panel cabinets, white cabinets, white splashback, black appliances, medium hardwood floors, with island, brown floor, white benchtop and recessed.

Inspiration for a mid-sized transitional l-shaped open plan kitchen in Kansas City with an undermount sink, shaker cabinets, yellow cabinets, soapstone benchtops, white splashback, timber splashback, coloured appliances, light hardwood floors, no island, brown floor, black benchtop and recessed.
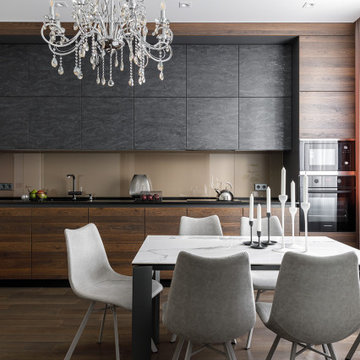
Архитектор-дизайнер: Ирина Килина
Дизайнер: Екатерина Дудкина
Contemporary single-wall eat-in kitchen in Saint Petersburg with an undermount sink, flat-panel cabinets, dark wood cabinets, quartz benchtops, beige splashback, glass sheet splashback, black appliances, medium hardwood floors, no island, brown floor, black benchtop and recessed.
Contemporary single-wall eat-in kitchen in Saint Petersburg with an undermount sink, flat-panel cabinets, dark wood cabinets, quartz benchtops, beige splashback, glass sheet splashback, black appliances, medium hardwood floors, no island, brown floor, black benchtop and recessed.
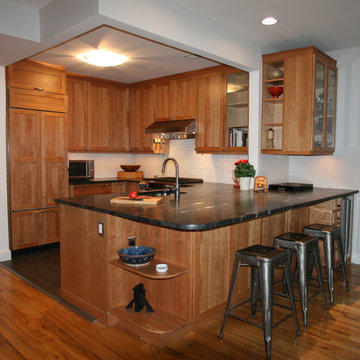
973-857-1561
LM Interior Design
LM Masiello, CKBD, CAPS
lm@lminteriordesignllc.com
https://www.lminteriordesignllc.com/
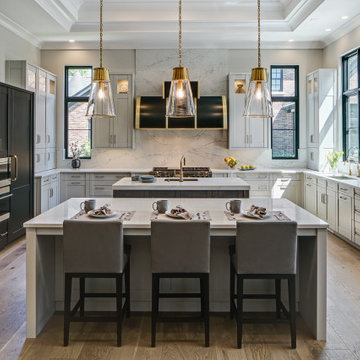
The architect’s plans had a single island with large windows on both main walls. The one window overlooked the unattractive side of a neighbor’s house while the other was not large enough to see the beautiful large back yard. The kitchen entry location made the mudroom extremely small and left only a few design options for the kitchen layout. The almost 14’ high ceilings also gave lots of opportunities for a unique design, but care had to be taken to still make the space feel warm and cozy.
After drawing four design options, one was chosen that relocated the entry from the mudroom, making the mudroom a lot more accessible. A prep island across from the range and an entertaining island were included. The entertaining island included a beverage refrigerator for guests to congregate around and to help them stay out of the kitchen work areas. The small island appeared to be floating on legs and incorporates a sink and single dishwasher drawer for easy clean up of pots and pans.
Kitchen with Brown Floor and Recessed Design Ideas
7