Kitchen with Brown Floor and White Floor Design Ideas
Refine by:
Budget
Sort by:Popular Today
141 - 160 of 364,975 photos
Item 1 of 3
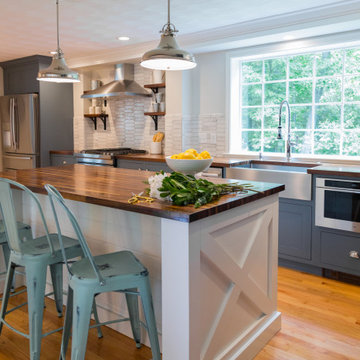
This farmhouse-chic kitchen is a combination of white and blue cabinets with wood countertops. These materials, paired with metal stools and lighting, clean backsplash tiles and a chalkboard wall give the kitchen an updated farmhouse feel.
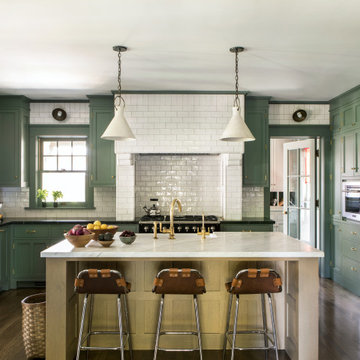
Photo of an arts and crafts separate kitchen in Los Angeles with shaker cabinets, green cabinets, white splashback, stainless steel appliances, medium hardwood floors, with island, brown floor and white benchtop.
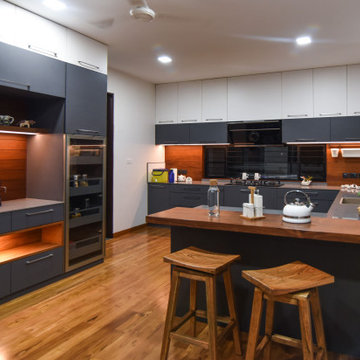
This is an example of a contemporary u-shaped kitchen in Bengaluru with flat-panel cabinets, grey cabinets, stainless steel appliances, medium hardwood floors, a peninsula, brown floor and grey benchtop.
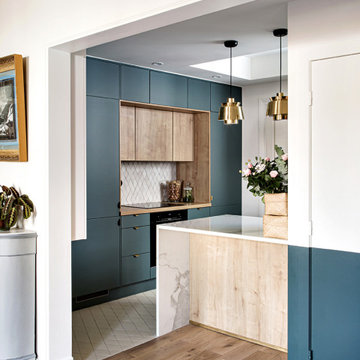
Design ideas for a mid-sized contemporary open plan kitchen in Paris with beaded inset cabinets, blue cabinets, marble benchtops, grey splashback, terra-cotta splashback, panelled appliances, terra-cotta floors, with island, white floor and white benchtop.
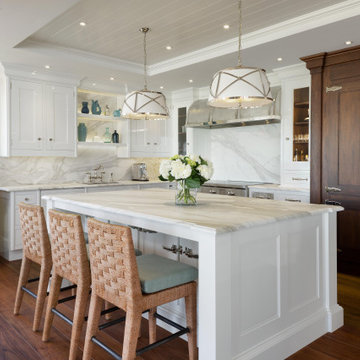
Photo of a large beach style l-shaped kitchen in Miami with an undermount sink, recessed-panel cabinets, white cabinets, marble benchtops, medium hardwood floors, with island, brown floor, white splashback, stone slab splashback, stainless steel appliances, white benchtop, timber and recessed.
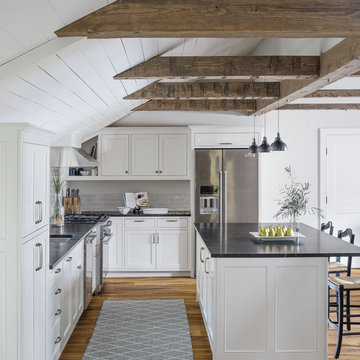
This is an example of a country l-shaped open plan kitchen in Burlington with an undermount sink, shaker cabinets, white cabinets, grey splashback, subway tile splashback, stainless steel appliances, medium hardwood floors, with island, brown floor and black benchtop.
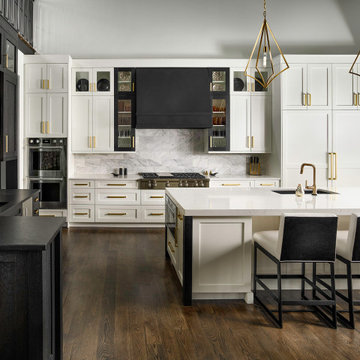
This is an example of a contemporary l-shaped kitchen in Denver with an undermount sink, shaker cabinets, white cabinets, grey splashback, stainless steel appliances, dark hardwood floors, with island, brown floor and white benchtop.
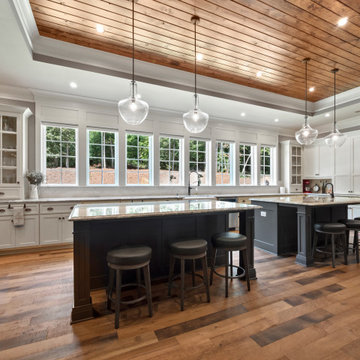
Large kitchen with open floor plan. Double islands, custom cabinets, wood ceiling, hardwood floors. Beautiful All White Siding Country Home with Spacious Brick Floor Front Porch. Home Features Hardwood Flooring and Ceilings in Foyer and Kitchen. Rustic Family Room includes Stone Fireplace as well as a Vaulted Exposed Beam Ceiling. A Second Stone Fireplace Overlooks the Eating Area. The Kitchen Hosts Two Granite Counter Top Islands, Stainless Steel Appliances, Lots of Counter Tops Space and Natural Lighting. Large Master Bath. Outdoor Living Space includes a Covered Brick Patio with Brick Fireplace as well as a Swimming Pool with Water Slide and a in Ground Hot Tub.
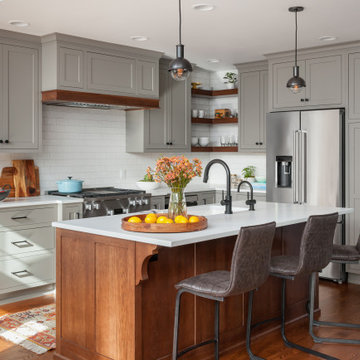
Design ideas for a mid-sized transitional l-shaped kitchen in Seattle with an undermount sink, shaker cabinets, grey cabinets, quartz benchtops, white splashback, subway tile splashback, stainless steel appliances, medium hardwood floors, with island, brown floor and white benchtop.
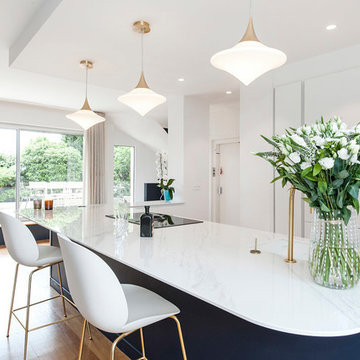
Suite à une nouvelle acquisition cette ancien duplex a été transformé en triplex. Un étage pièce de vie, un étage pour les enfants pré ado et un étage pour les parents. Nous avons travaillé les volumes, la clarté, un look à la fois chaleureux et épuré
Ici nous avons proposé une cuisine toute en discrétion bien qu optimisée pour son utilisation. Toute en harmonie avec le salon
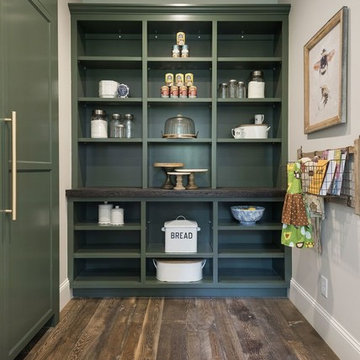
Large country single-wall kitchen pantry in Minneapolis with open cabinets, green cabinets, dark hardwood floors, brown floor, wood benchtops, panelled appliances and no island.
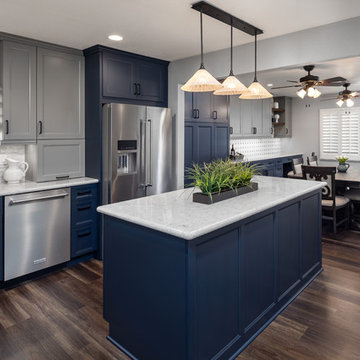
Morey Remodeling Group's kitchen design and remodel helped this multi-generational household in Garden Grove, CA achieve their desire to have two cooking areas and additional storage. The custom mix and match cabinetry finished in Dovetail Grey and Navy Hale were designed to provide more efficient access to spices and other kitchen related items. Flat Black hardware was added for a hint of contrast. Durable Pental Quartz counter tops in Venoso with Carrara white polished marble interlocking pattern backsplash tile is displayed behind the range and undermount sink areas. Energy efficient LED light fixtures and under counter task lighting enhances the entire space. The flooring is Paradigm water proof luxury vinyl.
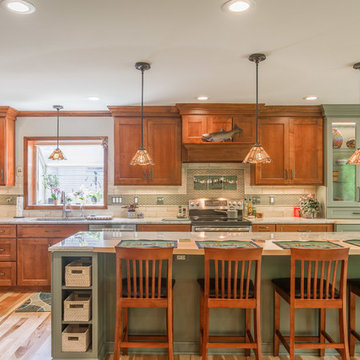
Photo of a large arts and crafts l-shaped eat-in kitchen in Detroit with an undermount sink, flat-panel cabinets, brown cabinets, granite benchtops, beige splashback, limestone splashback, stainless steel appliances, light hardwood floors, with island, brown floor and beige benchtop.
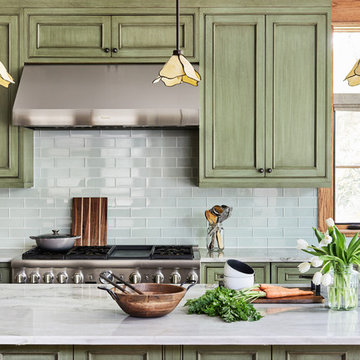
Stacy Zarin-Goldberg
Design ideas for a mid-sized arts and crafts single-wall open plan kitchen in DC Metro with an undermount sink, recessed-panel cabinets, green cabinets, quartz benchtops, green splashback, glass tile splashback, panelled appliances, medium hardwood floors, with island, brown floor and grey benchtop.
Design ideas for a mid-sized arts and crafts single-wall open plan kitchen in DC Metro with an undermount sink, recessed-panel cabinets, green cabinets, quartz benchtops, green splashback, glass tile splashback, panelled appliances, medium hardwood floors, with island, brown floor and grey benchtop.
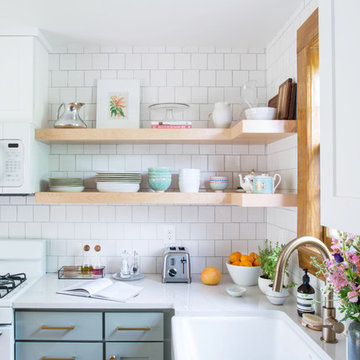
Design ideas for a small transitional u-shaped eat-in kitchen in Other with a farmhouse sink, shaker cabinets, blue cabinets, quartz benchtops, white splashback, porcelain splashback, white appliances, medium hardwood floors, a peninsula and brown floor.
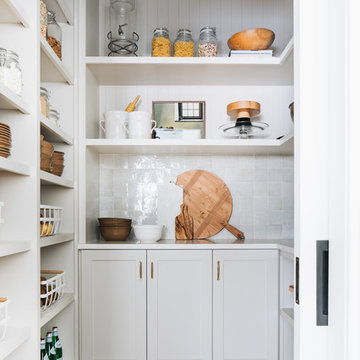
Photo of a small transitional u-shaped kitchen pantry in Chicago with shaker cabinets, grey cabinets, grey splashback, light hardwood floors, no island, white benchtop, quartz benchtops, terra-cotta splashback and brown floor.
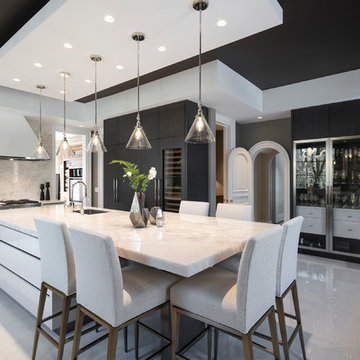
This is an example of a large contemporary u-shaped separate kitchen in Toronto with flat-panel cabinets, quartzite benchtops, white splashback, stone slab splashback, porcelain floors, with island, white floor, white benchtop, a single-bowl sink, white cabinets and stainless steel appliances.
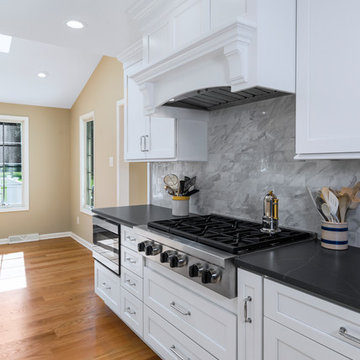
This galley style kitchen design is a bright space featuring Dura Supreme Highland door style in a white finish. The kitchen cabinets are contrasted by a Silestone countertop in charcoal soapstone color with a suede finish, accessorized by Top Knobs polished chrome hardware. A paneled Sub-Zero refrigerator and Asko dishwasher match the cabinetry. A custom wood hood with a Modern Aire hood liner also matches the white cabinets, giving the kitchen a fluid appearance. The kitchen cabinets include ample customized storage solutions, like the pantry cabinet with roll out shelves, narrow pull out spice rack, and tray divider. A large C-Tech undermount sink pairs with a Riobel pull down sprayer faucet and soap dispenser. A Wolf double wall oven and range offer the perfect tools for cooking favorite meals, along with a Sharp microwave drawer. The bright space includes Andersen windows and a large skylight, which offers plenty of natural light. Hafele undercabinet lighting keeps the work spaces well lit, and accents the porcelain tile backsplash. Photos by Linda McManus
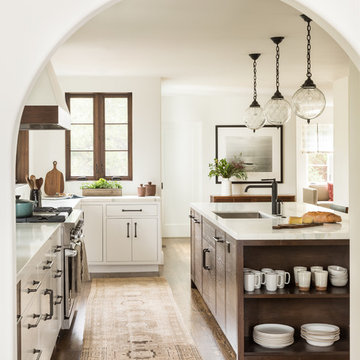
Photo- Lisa Romerein
Mediterranean l-shaped open plan kitchen in San Francisco with an undermount sink, flat-panel cabinets, white cabinets, white splashback, stainless steel appliances, dark hardwood floors, with island and brown floor.
Mediterranean l-shaped open plan kitchen in San Francisco with an undermount sink, flat-panel cabinets, white cabinets, white splashback, stainless steel appliances, dark hardwood floors, with island and brown floor.
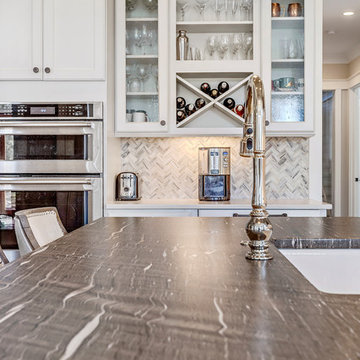
Cabinets: Centerpoint
Black splash: Savannah Surfaces
Countertop: Caesarstone
Appliances: Ferguson, Kitchenaid
This is an example of a large country l-shaped eat-in kitchen in Charleston with a farmhouse sink, recessed-panel cabinets, white cabinets, white splashback, mosaic tile splashback, stainless steel appliances, dark hardwood floors, with island, brown floor and brown benchtop.
This is an example of a large country l-shaped eat-in kitchen in Charleston with a farmhouse sink, recessed-panel cabinets, white cabinets, white splashback, mosaic tile splashback, stainless steel appliances, dark hardwood floors, with island, brown floor and brown benchtop.
Kitchen with Brown Floor and White Floor Design Ideas
8