Kitchen with Brown Splashback and Beige Floor Design Ideas
Refine by:
Budget
Sort by:Popular Today
1 - 20 of 3,747 photos
Item 1 of 3
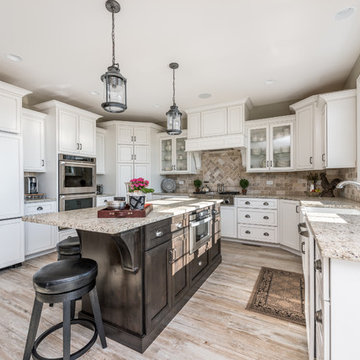
stained island, white kitchen
Large traditional u-shaped open plan kitchen in Chicago with a farmhouse sink, recessed-panel cabinets, white cabinets, brown splashback, panelled appliances, light hardwood floors, with island, beige floor, beige benchtop, granite benchtops and stone tile splashback.
Large traditional u-shaped open plan kitchen in Chicago with a farmhouse sink, recessed-panel cabinets, white cabinets, brown splashback, panelled appliances, light hardwood floors, with island, beige floor, beige benchtop, granite benchtops and stone tile splashback.

Inspiration for a transitional l-shaped kitchen in Dallas with flat-panel cabinets, medium wood cabinets, brown splashback, panelled appliances, with island, beige floor, grey benchtop, timber and vaulted.

une toute petite cuisine se modernise, s'agrandit tout en s'ouvrant sur le salon
Inspiration for a mid-sized scandinavian galley open plan kitchen with an integrated sink, beaded inset cabinets, white cabinets, laminate benchtops, brown splashback, timber splashback, black appliances, terra-cotta floors, no island, beige floor and white benchtop.
Inspiration for a mid-sized scandinavian galley open plan kitchen with an integrated sink, beaded inset cabinets, white cabinets, laminate benchtops, brown splashback, timber splashback, black appliances, terra-cotta floors, no island, beige floor and white benchtop.
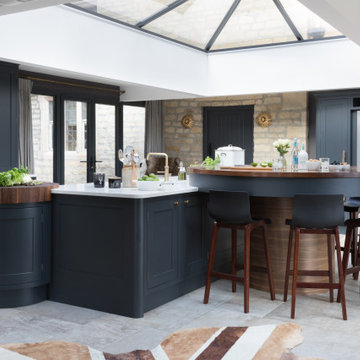
Our clients created a new glazed link between two parts of their home and wanted to relocate the kitchen within this space, integrating it with their existing dining area. It was important to them – and to us – that our design was in keeping with the period property, and the end result was magnificent fusion between old and new, creating a fluid link to the rest of their home.
The large breakfast bar was finished in solid American walnut and incorporated a bespoke pop-up gin bar, another playful touch. This makes for a stunning showpiece, a surprising feature that acts as a real talking point.
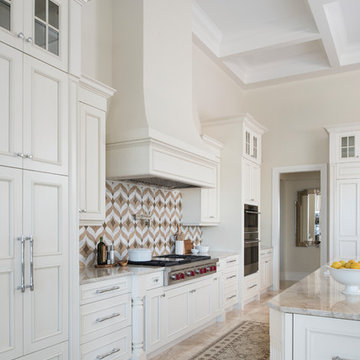
Photo of a traditional l-shaped eat-in kitchen in Orlando with recessed-panel cabinets, white cabinets, brown splashback, stainless steel appliances, with island and beige floor.
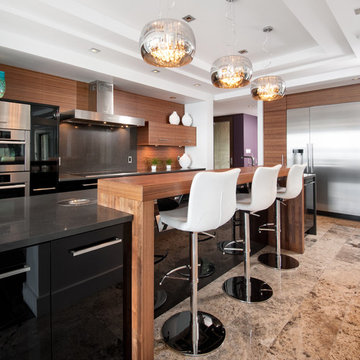
This kitchen was only made possible by a combination of manipulating the architecture of the house and redefining the spaces. Some structural limitations gave rise to elegant solutions in the design of the demising walls and the ceiling over the kitchen. This ceiling design motif was repeated for the breakfast area and the dining room adjacent. The former porch was captured to the interior for an enhanced breakfast room. New defining walls established a language that was repeated in the cabinet layout. A walnut eating bar is shaped to match the walnut cabinets that surround the fridge. This bridge shape was again repeated in the shape of the countertop.
Two-tone cabinets of black gloss lacquer and horizontal grain-matched walnut create a striking contrast to each other and are complimented by the limestone floor and stainless appliances. By intentionally leaving the cooktop wall empty of uppers that tough the ceiling, a simple solution of walnut backsplash panels adds to the width perception of the room.
Photo Credit: Metropolis Studio
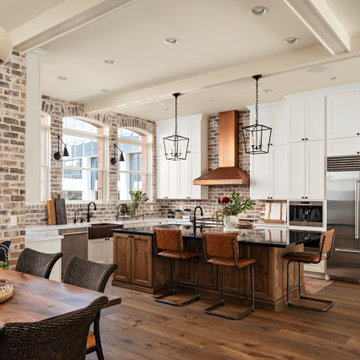
Large transitional galley eat-in kitchen in Phoenix with an undermount sink, shaker cabinets, white cabinets, quartz benchtops, brown splashback, brick splashback, stainless steel appliances, light hardwood floors, with island, beige floor and black benchtop.
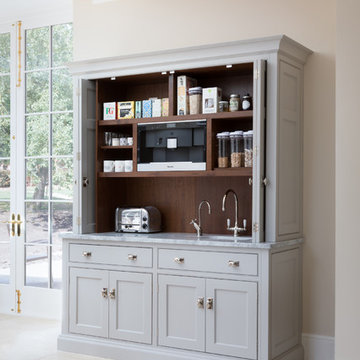
The kitchen of a large country house is not what it used to be. Dark, dingy and squirrelled away out of sight of the homeowners, the kitchen was purely designed to cater for the masses. Today, the ultimate country kitchen is a light, airy open room for actually living in, with space to relax and spend time in each other’s company while food can be easily prepared and served, and enjoyed all within a single space. And while catering for large shooting parties, and weekend entertaining is still essential, the kitchen also needs to feel homely enough for the family to enjoy themselves on a quiet mid-week evening.
This main kitchen of a large country house in the Cotswolds is the perfect example of a respectful renovation that brings an outdated layout up to date and provides an incredible open plan space for the whole family to enjoy together. When we design a kitchen, we want to capture the scale and proportion of the room while incorporating the client’s brief of how they like to cook, dine and live.
Photo Credit: Paul Craig
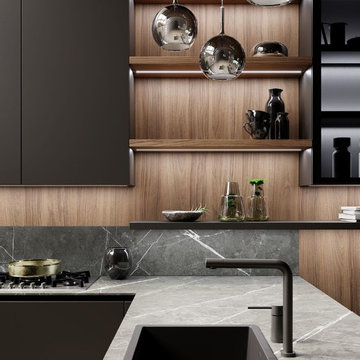
Photo of a mid-sized contemporary l-shaped open plan kitchen in San Francisco with a drop-in sink, flat-panel cabinets, black cabinets, quartz benchtops, brown splashback, timber splashback, panelled appliances, light hardwood floors, a peninsula, beige floor and grey benchtop.
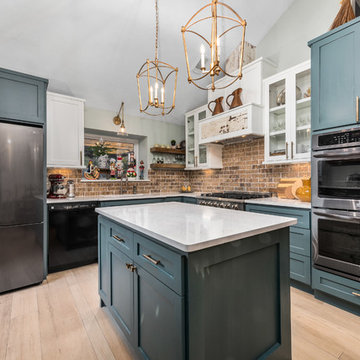
Inspiration for a mid-sized country u-shaped eat-in kitchen in Houston with an undermount sink, shaker cabinets, turquoise cabinets, quartz benchtops, brown splashback, brick splashback, stainless steel appliances, light hardwood floors, with island, beige floor and white benchtop.
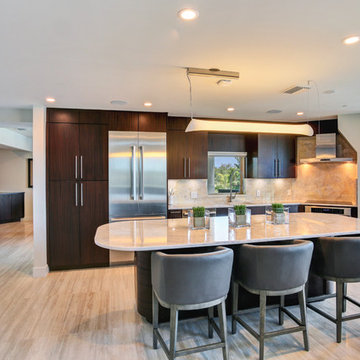
Designer: Kelly Taaffe Design, Inc.
Photographer: Andrea Hope
Large contemporary l-shaped open plan kitchen in Tampa with an undermount sink, flat-panel cabinets, dark wood cabinets, marble benchtops, brown splashback, stone slab splashback, stainless steel appliances, light hardwood floors, with island, beige floor and brown benchtop.
Large contemporary l-shaped open plan kitchen in Tampa with an undermount sink, flat-panel cabinets, dark wood cabinets, marble benchtops, brown splashback, stone slab splashback, stainless steel appliances, light hardwood floors, with island, beige floor and brown benchtop.
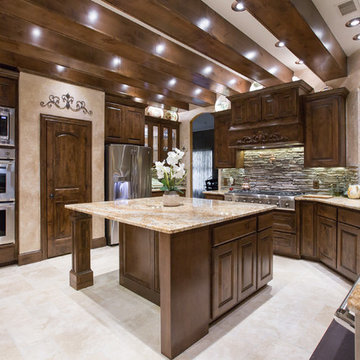
Large country u-shaped open plan kitchen in Dallas with with island, a farmhouse sink, raised-panel cabinets, dark wood cabinets, granite benchtops, brown splashback, stone tile splashback, stainless steel appliances, ceramic floors, beige floor and beige benchtop.
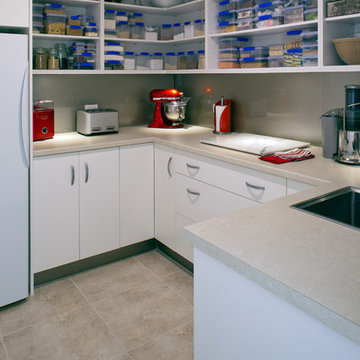
Walk-in pantry and scullery - big enough to house another fridge. The clients have used a more economical laminate for the benchtops in the scullery; colour very similar to the stone in the adjacent kitchen.
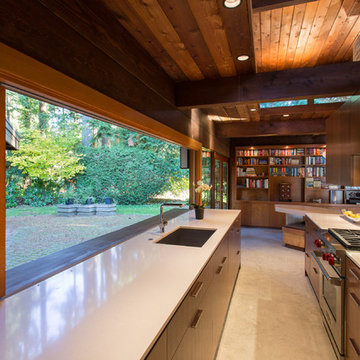
Inspiration for a mid-sized midcentury galley eat-in kitchen in Vancouver with an undermount sink, flat-panel cabinets, medium wood cabinets, stainless steel appliances, quartz benchtops, brick splashback, white benchtop, brown splashback, ceramic floors, no island and beige floor.

Photo of a contemporary l-shaped eat-in kitchen in San Diego with flat-panel cabinets, brown cabinets, brown splashback, stainless steel appliances, with island, beige floor and white benchtop.
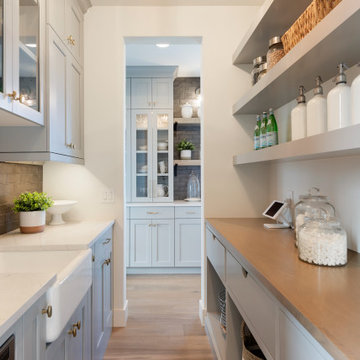
This is an example of a transitional galley kitchen pantry in Minneapolis with a farmhouse sink, shaker cabinets, grey cabinets, brown splashback, subway tile splashback, light hardwood floors, beige floor and white benchtop.
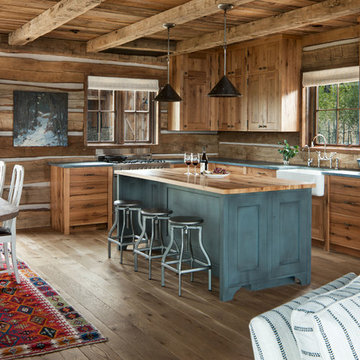
David O Marlow
Inspiration for a country l-shaped open plan kitchen in Other with a farmhouse sink, shaker cabinets, medium wood cabinets, wood benchtops, brown splashback, timber splashback, panelled appliances, light hardwood floors, with island, beige floor and turquoise benchtop.
Inspiration for a country l-shaped open plan kitchen in Other with a farmhouse sink, shaker cabinets, medium wood cabinets, wood benchtops, brown splashback, timber splashback, panelled appliances, light hardwood floors, with island, beige floor and turquoise benchtop.
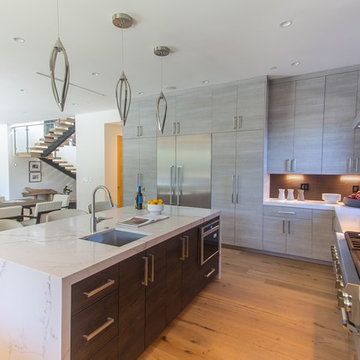
The modern masterpiece you all have been waiting for has arrived in the desirable Fashion Square of Sherman oaks! The amazing curb appeal draws you in and continues into the dramatic entry impressing the most discerning eye! The grand scale ceiling height, state of the art design & incredibly open, airy floor plan create a seamless flow.
This home offers 4 BR + 4.5 BA + office or 5th BR, approx. 5000 sq. ft. of inside living area, a unique 1200 sq. ft. upper wrap around deck while sitting proudly on a 8,400 sq. ft. lot. Chic kitchen w/ Caesar stone counters, custom backsplash, top of the line stainless steel appliances & large center island opens to dining area & living room. Massive accordion doors open to outdoor patio, large pool, built- in BBQ & grass area, promising ultimate indoor/outdoor living. Sleek master suite w/ fireplace, floating ceilings, oversized closet w/ dressing table, spa bath & sliding doors open to incredible deck. Impressive media room, walls of glass lends itself to tons of natural light.
Features include: wide plank floors, control 4 system, security cameras, covered patio. Sophisticated and warm…this rare gem has it all. Our team at Regal worked long and hard hours to complete this job and create it exactly as the home owner dreamed!
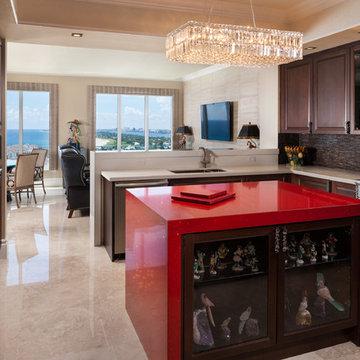
Scott B Smith
© Sargent Photography
Design ideas for a mid-sized contemporary u-shaped eat-in kitchen in Miami with raised-panel cabinets, dark wood cabinets, brown splashback, stainless steel appliances, an undermount sink, quartz benchtops, marble floors, with island, beige floor and red benchtop.
Design ideas for a mid-sized contemporary u-shaped eat-in kitchen in Miami with raised-panel cabinets, dark wood cabinets, brown splashback, stainless steel appliances, an undermount sink, quartz benchtops, marble floors, with island, beige floor and red benchtop.
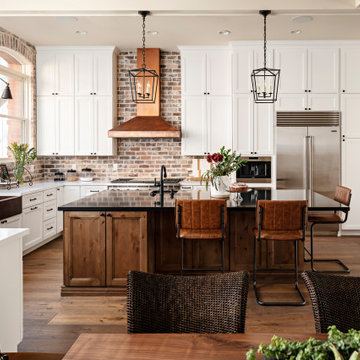
Photo of a large transitional l-shaped eat-in kitchen in Phoenix with an undermount sink, shaker cabinets, white cabinets, quartz benchtops, brown splashback, brick splashback, stainless steel appliances, light hardwood floors, with island, beige floor and black benchtop.
Kitchen with Brown Splashback and Beige Floor Design Ideas
1