Kitchen with Brown Splashback and Matchstick Tile Splashback Design Ideas
Refine by:
Budget
Sort by:Popular Today
101 - 120 of 759 photos
Item 1 of 3
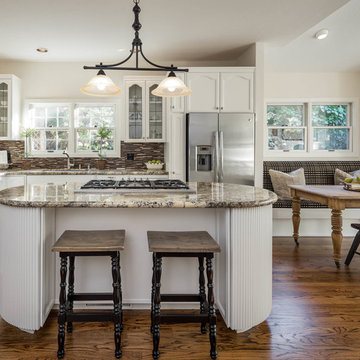
Traditional l-shaped kitchen in San Francisco with an undermount sink, recessed-panel cabinets, white cabinets, brown splashback, matchstick tile splashback, stainless steel appliances, dark hardwood floors, with island, brown floor and brown benchtop.
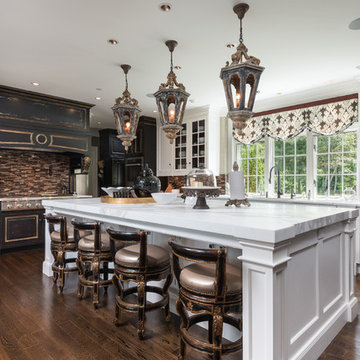
Karol Steczkowski | 860.770.6705 | www.toprealestatephotos.com
Traditional l-shaped kitchen in Bridgeport with recessed-panel cabinets, white cabinets, brown splashback, matchstick tile splashback, medium hardwood floors, with island, brown floor and white benchtop.
Traditional l-shaped kitchen in Bridgeport with recessed-panel cabinets, white cabinets, brown splashback, matchstick tile splashback, medium hardwood floors, with island, brown floor and white benchtop.
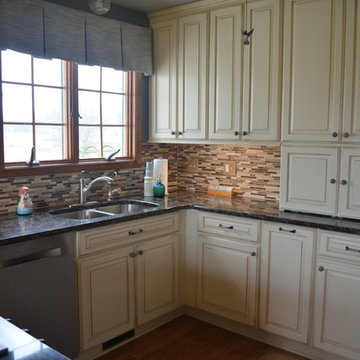
Inspiration for a mid-sized country u-shaped eat-in kitchen in Detroit with an undermount sink, raised-panel cabinets, white cabinets, granite benchtops, brown splashback, matchstick tile splashback, stainless steel appliances, dark hardwood floors, a peninsula and brown floor.
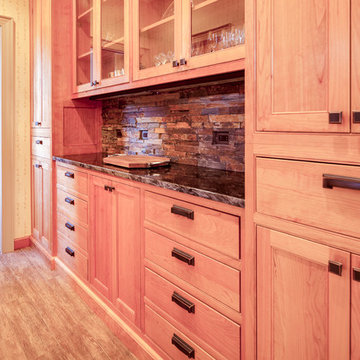
Inspiration for a large traditional single-wall kitchen pantry in DC Metro with a farmhouse sink, recessed-panel cabinets, medium wood cabinets, granite benchtops, brown splashback, matchstick tile splashback, stainless steel appliances, dark hardwood floors and with island.
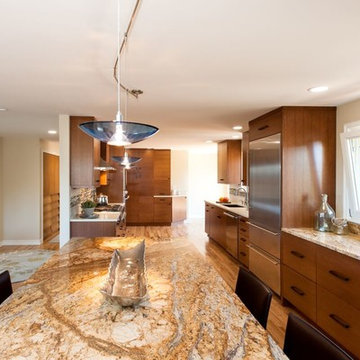
Design ideas for a large transitional galley eat-in kitchen in Seattle with an undermount sink, flat-panel cabinets, medium wood cabinets, quartzite benchtops, brown splashback, matchstick tile splashback, stainless steel appliances, light hardwood floors, with island and brown floor.
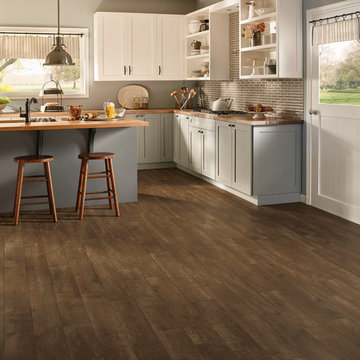
Photo of a mid-sized contemporary l-shaped open plan kitchen in St Louis with an undermount sink, shaker cabinets, white cabinets, solid surface benchtops, brown splashback, matchstick tile splashback, stainless steel appliances, dark hardwood floors, with island and brown floor.
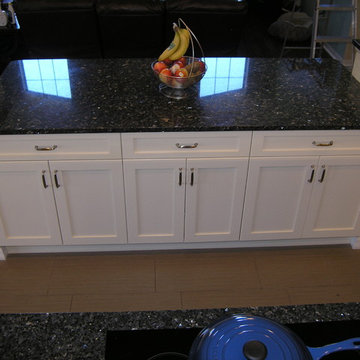
Inspiration for a large transitional u-shaped open plan kitchen in Tampa with an undermount sink, shaker cabinets, white cabinets, granite benchtops, brown splashback, matchstick tile splashback, stainless steel appliances and multiple islands.
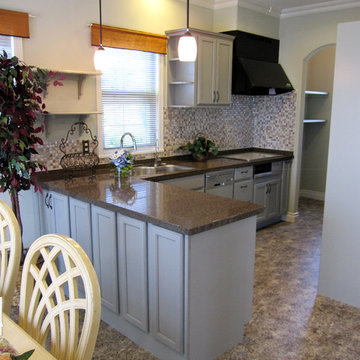
M's Factory
Mid-sized traditional l-shaped eat-in kitchen in Nagoya with an undermount sink, recessed-panel cabinets, grey cabinets, terrazzo benchtops, brown splashback, matchstick tile splashback, black appliances and no island.
Mid-sized traditional l-shaped eat-in kitchen in Nagoya with an undermount sink, recessed-panel cabinets, grey cabinets, terrazzo benchtops, brown splashback, matchstick tile splashback, black appliances and no island.
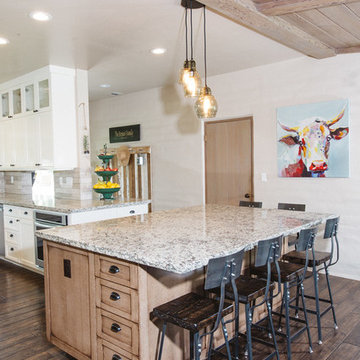
Inspiration for a large country u-shaped eat-in kitchen in Boston with a farmhouse sink, white cabinets, granite benchtops, stainless steel appliances, dark hardwood floors, with island, shaker cabinets, brown splashback and matchstick tile splashback.
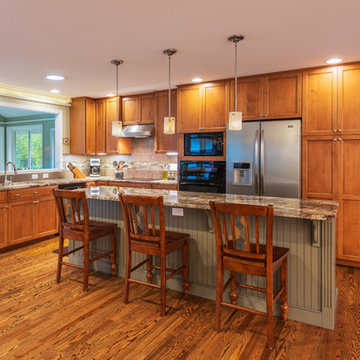
Inspiration for a mid-sized contemporary l-shaped open plan kitchen in Other with an undermount sink, shaker cabinets, medium wood cabinets, granite benchtops, brown splashback, matchstick tile splashback, stainless steel appliances, medium hardwood floors, with island, brown floor and brown benchtop.
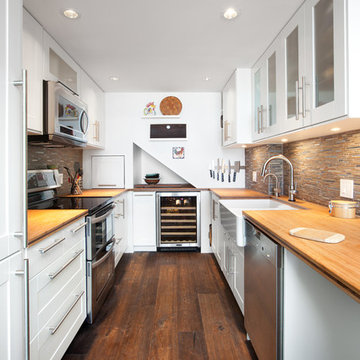
IKEA kitchen marvel:
Professional consultants, Dave & Karen like to entertain and truly maximized the practical with the aesthetically fun in this kitchen remodel of their Fairview condo in Vancouver B.C. With a budget of about $55,000 and 120 square feet, working with their contractor, Alair Homes, they took their time to thoughtfully design and focus their money where it would pay off in the reno. Karen wanted ample wine storage and Dave wanted a considerable liquor case. The result? A 3 foot deep custom pullout red wine rack that holds 40 bottles of red, nicely tucked in beside a white wine fridge that also holds another 40 bottles of white. They sourced a 140-year-old wrought iron gate that fit the wall space, and re-purposed it as a functional art piece to frame a custom 30 bottle whiskey shelf.
Durability and value were themes throughout the project. Bamboo laminated counter tops that wrap the entire kitchen and finish in a waterfall end are beautiful and sustainable. Contrasting with the dark reclaimed, hand hewn, wide plank wood floor and homestead enamel sink, its a wonderful blend of old and new. Nice appliance features include the European style Liebherr integrated fridge and instant hot water tap.
The original kitchen had Ikea cabinets and the owners wanted to keep the sleek styling and re-use the existing cabinets. They spent some time on Houzz and made their own idea book. Confident with good ideas, they set out to purchase additional Ikea cabinet pieces to create the new vision. Walls were moved and structural posts created to accommodate the new configuration. One area that was a challenge was at the end of the U shaped kitchen. There are stairs going to the loft and roof top deck (amazing views of downtown Vancouver!), and the stairs cut an angle through the cupboard area and created a void underneath them. Ideas like a cabinet man size door to a hidden room were contemplated, but in the end a unifying idea and space creator was decided on. Put in a custom appliance garage on rollers that is 3 feet deep and rolls into the void under the stairs, and is large enough to hide everything! And under the counter is room for the famous wine rack and cooler.
The result is a chic space that is comfy and inviting and keeps the urban flair the couple loves.
http://www.alairhomes.com/vancouver
©Ema Peter
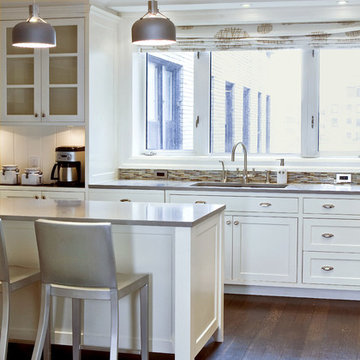
Design ideas for a traditional kitchen in New York with an undermount sink, recessed-panel cabinets, white cabinets, brown splashback and matchstick tile splashback.
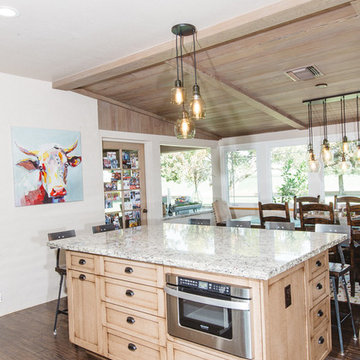
Inspiration for a large country u-shaped eat-in kitchen in Boston with a farmhouse sink, granite benchtops, stainless steel appliances, dark hardwood floors, with island, shaker cabinets, light wood cabinets, brown splashback and matchstick tile splashback.
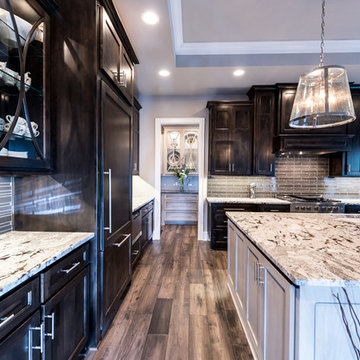
Mike Boatman
Design ideas for a transitional l-shaped open plan kitchen in Kansas City with an undermount sink, beaded inset cabinets, dark wood cabinets, granite benchtops, brown splashback, matchstick tile splashback, stainless steel appliances, dark hardwood floors and with island.
Design ideas for a transitional l-shaped open plan kitchen in Kansas City with an undermount sink, beaded inset cabinets, dark wood cabinets, granite benchtops, brown splashback, matchstick tile splashback, stainless steel appliances, dark hardwood floors and with island.
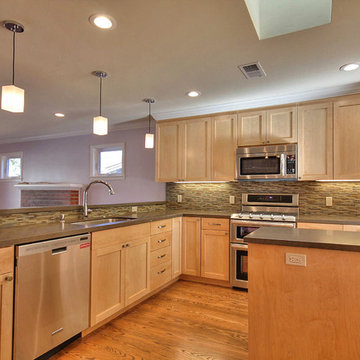
Photo of a mid-sized transitional l-shaped kitchen in San Francisco with an undermount sink, shaker cabinets, light wood cabinets, brown splashback, matchstick tile splashback, stainless steel appliances, medium hardwood floors, with island and brown floor.
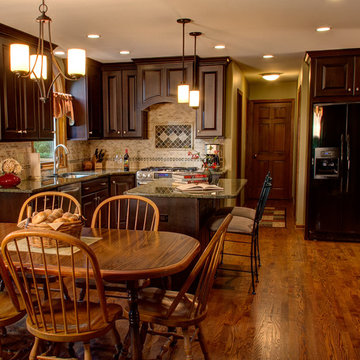
Dark mocha cherry cabinets were a bold choice for this traditional Naperville couple, but they couldn't be happier with the results! The cabinets offer great contrast with the light travertine backsplash. And the slate accents in the backsplash compliment the Tunas Green granite counters while drawing attention to the beautiful wood hood. A lovely wine storage center with decorative glass upper cabinets sits where an old and rarely used built-in desk was. A closet pantry is replaced by a much more efficient pantry cabinet with plenty of roll trays for easily accessible storage. Added task and decorative lighting serve as a final touch to this beautifully renovated Naperville kitchen.
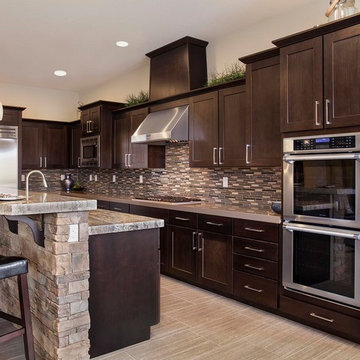
Inspiration for a large transitional l-shaped eat-in kitchen in Columbus with an undermount sink, shaker cabinets, dark wood cabinets, quartz benchtops, brown splashback, matchstick tile splashback, stainless steel appliances, porcelain floors, with island and brown floor.
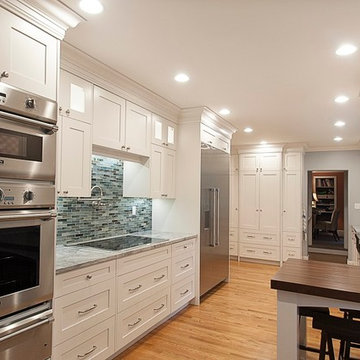
This is an example of a transitional kitchen in Other with shaker cabinets, white cabinets, granite benchtops, brown splashback, matchstick tile splashback, stainless steel appliances and medium hardwood floors.
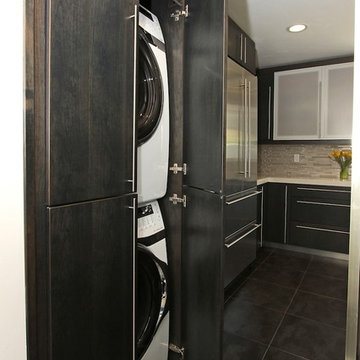
Richards Photo
Inspiration for a mid-sized contemporary galley kitchen pantry in San Diego with a farmhouse sink, flat-panel cabinets, dark wood cabinets, granite benchtops, matchstick tile splashback, stainless steel appliances, ceramic floors, no island and brown splashback.
Inspiration for a mid-sized contemporary galley kitchen pantry in San Diego with a farmhouse sink, flat-panel cabinets, dark wood cabinets, granite benchtops, matchstick tile splashback, stainless steel appliances, ceramic floors, no island and brown splashback.
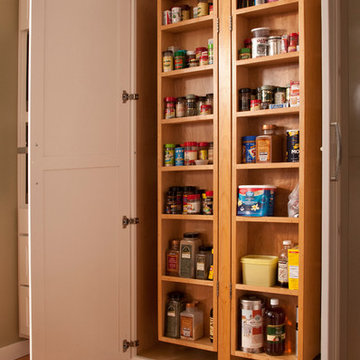
Photo of a mid-sized traditional l-shaped kitchen pantry in Seattle with an undermount sink, white cabinets, marble benchtops, brown splashback, stainless steel appliances, medium hardwood floors, with island, glass-front cabinets and matchstick tile splashback.
Kitchen with Brown Splashback and Matchstick Tile Splashback Design Ideas
6