Kitchen with Brown Splashback and Metallic Splashback Design Ideas
Refine by:
Budget
Sort by:Popular Today
141 - 160 of 61,678 photos
Item 1 of 3
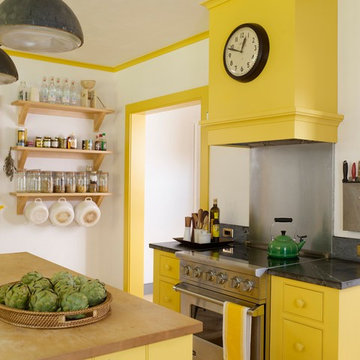
Inspiration for a country kitchen in New York with beaded inset cabinets, yellow cabinets, metallic splashback, stainless steel appliances and with island.
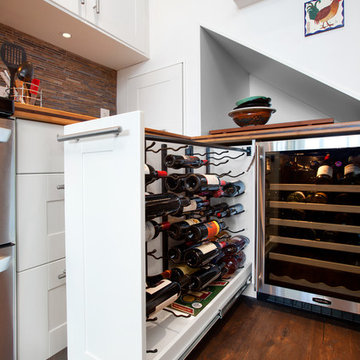
IKEA kitchen marvel:
Professional consultants, Dave & Karen like to entertain and truly maximized the practical with the aesthetically fun in this kitchen remodel of their Fairview condo in Vancouver B.C. With a budget of about $55,000 and 120 square feet, working with their contractor, Alair Homes, they took their time to thoughtfully design and focus their money where it would pay off in the reno. Karen wanted ample wine storage and Dave wanted a considerable liquor case. The result? A 3 foot deep custom pullout red wine rack that holds 40 bottles of red, nicely tucked in beside a white wine fridge that also holds another 40 bottles of white. They sourced a 140-year-old wrought iron gate that fit the wall space, and re-purposed it as a functional art piece to frame a custom 30 bottle whiskey shelf.
Durability and value were themes throughout the project. Bamboo laminated counter tops that wrap the entire kitchen and finish in a waterfall end are beautiful and sustainable. Contrasting with the dark reclaimed, hand hewn, wide plank wood floor and homestead enamel sink, its a wonderful blend of old and new. Nice appliance features include the European style Liebherr integrated fridge and instant hot water tap.
The original kitchen had Ikea cabinets and the owners wanted to keep the sleek styling and re-use the existing cabinets. They spent some time on Houzz and made their own idea book. Confident with good ideas, they set out to purchase additional Ikea cabinet pieces to create the new vision. Walls were moved and structural posts created to accommodate the new configuration. One area that was a challenge was at the end of the U shaped kitchen. There are stairs going to the loft and roof top deck (amazing views of downtown Vancouver!), and the stairs cut an angle through the cupboard area and created a void underneath them. Ideas like a cabinet man size door to a hidden room were contemplated, but in the end a unifying idea and space creator was decided on. Put in a custom appliance garage on rollers that is 3 feet deep and rolls into the void under the stairs, and is large enough to hide everything! And under the counter is room for the famous wine rack and cooler.
The result is a chic space that is comfy and inviting and keeps the urban flair the couple loves.
http://www.alairhomes.com/vancouver
©Ema Peter
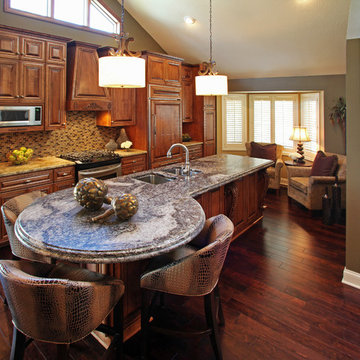
This is an example of a mid-sized transitional galley eat-in kitchen in Minneapolis with a double-bowl sink, beaded inset cabinets, medium wood cabinets, granite benchtops, brown splashback, stainless steel appliances, dark hardwood floors, with island and mosaic tile splashback.
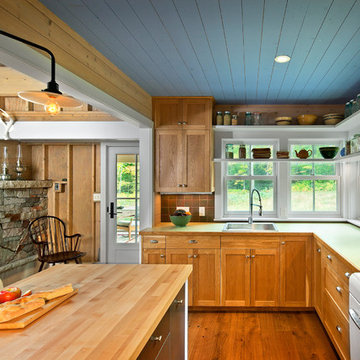
Photograph by Pete Sieger
Design ideas for a mid-sized country l-shaped open plan kitchen in Minneapolis with a drop-in sink, shaker cabinets, medium wood cabinets, wood benchtops, brown splashback, white appliances, medium hardwood floors and with island.
Design ideas for a mid-sized country l-shaped open plan kitchen in Minneapolis with a drop-in sink, shaker cabinets, medium wood cabinets, wood benchtops, brown splashback, white appliances, medium hardwood floors and with island.
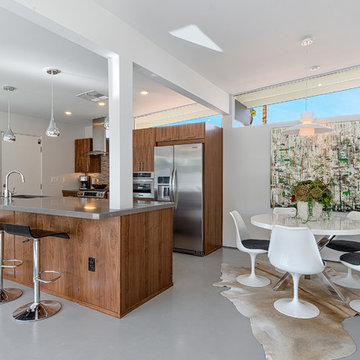
renovated original Midcentury Home designed by Palm Springs Architect Hugh Kaptur, AIA
Photo of a midcentury galley eat-in kitchen in Los Angeles with an undermount sink, flat-panel cabinets, medium wood cabinets, quartzite benchtops, brown splashback and stainless steel appliances.
Photo of a midcentury galley eat-in kitchen in Los Angeles with an undermount sink, flat-panel cabinets, medium wood cabinets, quartzite benchtops, brown splashback and stainless steel appliances.
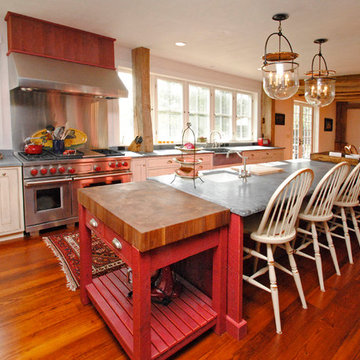
photo by Linda McManus http://www.lindamcmanusimages.com
Inspiration for a large country l-shaped eat-in kitchen in Philadelphia with a farmhouse sink, shaker cabinets, white cabinets, stainless steel appliances, metallic splashback, granite benchtops, dark hardwood floors and with island.
Inspiration for a large country l-shaped eat-in kitchen in Philadelphia with a farmhouse sink, shaker cabinets, white cabinets, stainless steel appliances, metallic splashback, granite benchtops, dark hardwood floors and with island.
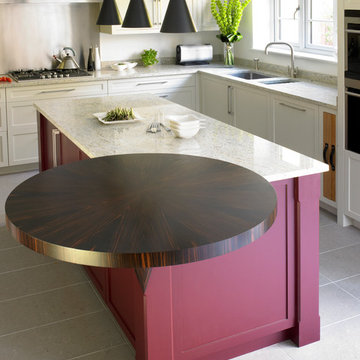
Nick Smith
This is an example of a contemporary u-shaped kitchen in London with an undermount sink, shaker cabinets, granite benchtops, metallic splashback, metal splashback, stainless steel appliances and white cabinets.
This is an example of a contemporary u-shaped kitchen in London with an undermount sink, shaker cabinets, granite benchtops, metallic splashback, metal splashback, stainless steel appliances and white cabinets.
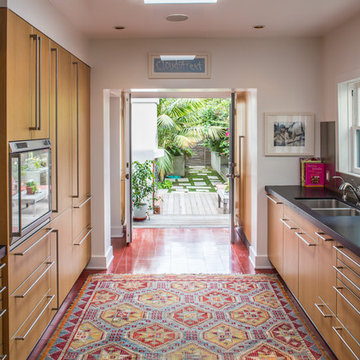
Rick Mendoza
This is an example of a mid-sized contemporary galley separate kitchen in Los Angeles with an undermount sink, flat-panel cabinets, medium wood cabinets, metallic splashback, solid surface benchtops, stone tile splashback, stainless steel appliances, porcelain floors and no island.
This is an example of a mid-sized contemporary galley separate kitchen in Los Angeles with an undermount sink, flat-panel cabinets, medium wood cabinets, metallic splashback, solid surface benchtops, stone tile splashback, stainless steel appliances, porcelain floors and no island.
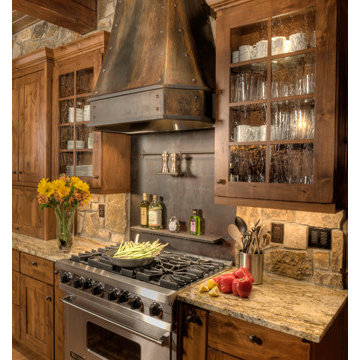
A custom metal range hood, with a patina finish, is the focal point of this rustic ranch kitchen.
Design ideas for a country l-shaped eat-in kitchen in Denver with glass-front cabinets, medium wood cabinets, granite benchtops, brown splashback and stainless steel appliances.
Design ideas for a country l-shaped eat-in kitchen in Denver with glass-front cabinets, medium wood cabinets, granite benchtops, brown splashback and stainless steel appliances.
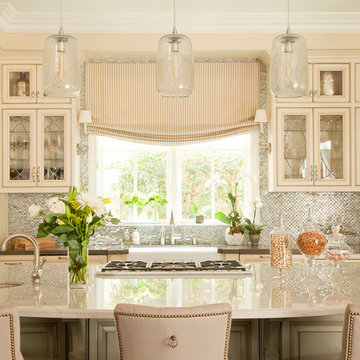
Photos by Manolo Langis
Traditional kitchen in Los Angeles with a farmhouse sink, beaded inset cabinets, beige cabinets, metallic splashback, mosaic tile splashback, stainless steel appliances and beige benchtop.
Traditional kitchen in Los Angeles with a farmhouse sink, beaded inset cabinets, beige cabinets, metallic splashback, mosaic tile splashback, stainless steel appliances and beige benchtop.
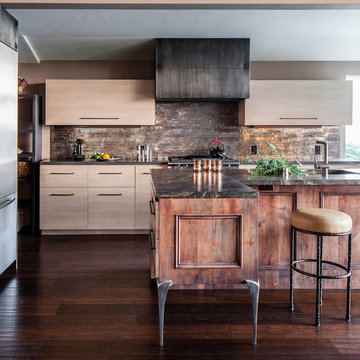
Christopher Stark
This is an example of a contemporary kitchen in San Francisco with flat-panel cabinets, light wood cabinets, metallic splashback, metal splashback and stainless steel appliances.
This is an example of a contemporary kitchen in San Francisco with flat-panel cabinets, light wood cabinets, metallic splashback, metal splashback and stainless steel appliances.
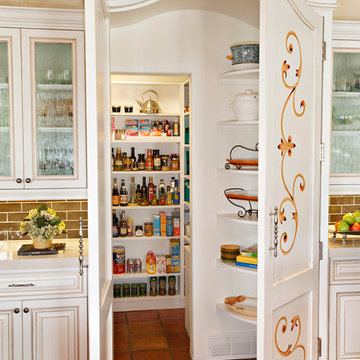
Photo by: Karen Shell
Photo of a mediterranean kitchen pantry in Phoenix with raised-panel cabinets, white cabinets, brown splashback and subway tile splashback.
Photo of a mediterranean kitchen pantry in Phoenix with raised-panel cabinets, white cabinets, brown splashback and subway tile splashback.
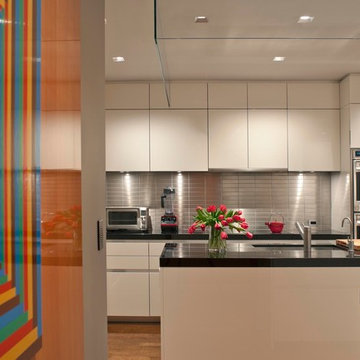
Durston Saylor
Design ideas for a mid-sized contemporary u-shaped separate kitchen in New York with flat-panel cabinets, metallic splashback, metal splashback, an undermount sink, granite benchtops, stainless steel appliances, medium hardwood floors, with island and black benchtop.
Design ideas for a mid-sized contemporary u-shaped separate kitchen in New York with flat-panel cabinets, metallic splashback, metal splashback, an undermount sink, granite benchtops, stainless steel appliances, medium hardwood floors, with island and black benchtop.
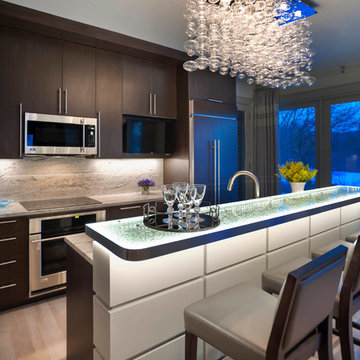
Complete restructure of this lower level. This space was a 2nd bedroom that proved to be the perfect space for this galley kitchen which holds all that a full kitchen has. ....John Carlson Photography
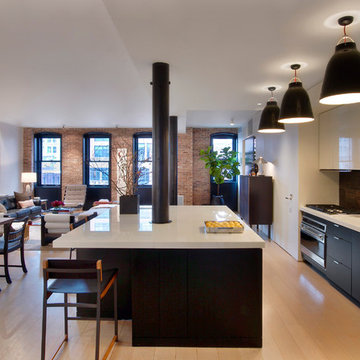
In Collaboration with: Sara Story Design
Photography: Eric Laignel
Design ideas for a contemporary open plan kitchen in New York with flat-panel cabinets, black cabinets and brown splashback.
Design ideas for a contemporary open plan kitchen in New York with flat-panel cabinets, black cabinets and brown splashback.
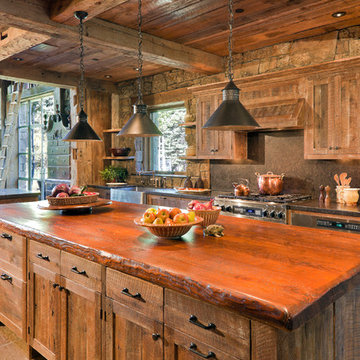
Design ideas for a country kitchen in Other with distressed cabinets, wood benchtops and brown splashback.
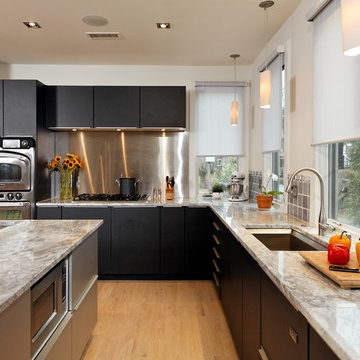
Gregg Hadley
Design ideas for a mid-sized transitional l-shaped eat-in kitchen in DC Metro with stainless steel appliances, a single-bowl sink, flat-panel cabinets, black cabinets, metallic splashback, metal splashback, granite benchtops, light hardwood floors, with island and beige floor.
Design ideas for a mid-sized transitional l-shaped eat-in kitchen in DC Metro with stainless steel appliances, a single-bowl sink, flat-panel cabinets, black cabinets, metallic splashback, metal splashback, granite benchtops, light hardwood floors, with island and beige floor.
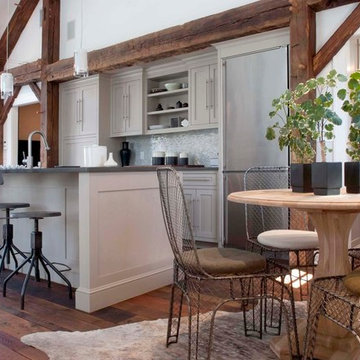
Complete restoration and adaptive re-use of a circa 1850's barn in Harding Township, New Jersey. We introduced a new two-story Family room with summer kitchen, direct access to a pool and pool terrace, changing rooms, powder room with shower, and a sleeping loft above.
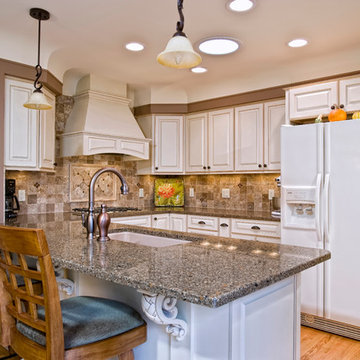
Painted cabinets from Bishop, with a glazed finish lighten the area. The wall with the hood and cooktop was originally an entrance into a cramped galley style kitchen.
Photo by Brian Walters
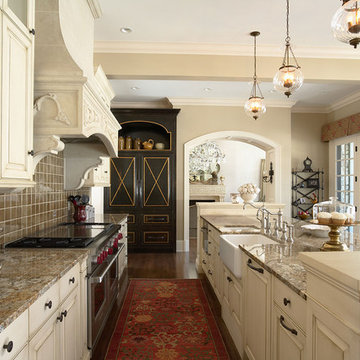
Grand architecturally detailed stone family home. Each interior uniquely customized.
Architect: Mike Sharrett of Sharrett Design
Interior Designer: Laura Ramsey Engler of Ramsey Engler, Ltd.
Kitchen with Brown Splashback and Metallic Splashback Design Ideas
8