Kitchen with Brown Splashback and Mosaic Tile Splashback Design Ideas
Refine by:
Budget
Sort by:Popular Today
121 - 140 of 2,211 photos
Item 1 of 3
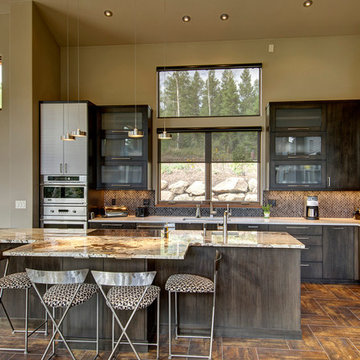
Jon Eady Photography
Inspiration for a large contemporary galley open plan kitchen in Denver with flat-panel cabinets, with island, dark wood cabinets, granite benchtops, stainless steel appliances, brown splashback, mosaic tile splashback, ceramic floors, an undermount sink and brown floor.
Inspiration for a large contemporary galley open plan kitchen in Denver with flat-panel cabinets, with island, dark wood cabinets, granite benchtops, stainless steel appliances, brown splashback, mosaic tile splashback, ceramic floors, an undermount sink and brown floor.
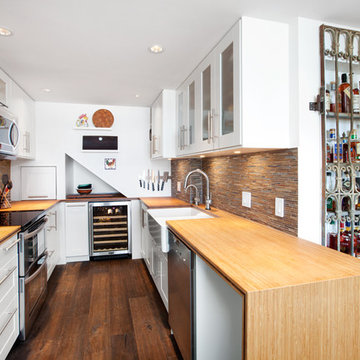
IKEA kitchen marvel:
Professional consultants, Dave & Karen like to entertain and truly maximized the practical with the aesthetically fun in this kitchen remodel of their Fairview condo in Vancouver B.C. With a budget of about $55,000 and 120 square feet, working with their contractor, Alair Homes, they took their time to thoughtfully design and focus their money where it would pay off in the reno. Karen wanted ample wine storage and Dave wanted a considerable liquor case. The result? A 3 foot deep custom pullout red wine rack that holds 40 bottles of red, nicely tucked in beside a white wine fridge that also holds another 40 bottles of white. They sourced a 140-year-old wrought iron gate that fit the wall space, and re-purposed it as a functional art piece to frame a custom 30 bottle whiskey shelf.
Durability and value were themes throughout the project. Bamboo laminated counter tops that wrap the entire kitchen and finish in a waterfall end are beautiful and sustainable. Contrasting with the dark reclaimed, hand hewn, wide plank wood floor and homestead enamel sink, its a wonderful blend of old and new. Nice appliance features include the European style Liebherr integrated fridge and instant hot water tap.
The original kitchen had Ikea cabinets and the owners wanted to keep the sleek styling and re-use the existing cabinets. They spent some time on Houzz and made their own idea book. Confident with good ideas, they set out to purchase additional Ikea cabinet pieces to create the new vision. Walls were moved and structural posts created to accommodate the new configuration. One area that was a challenge was at the end of the U shaped kitchen. There are stairs going to the loft and roof top deck (amazing views of downtown Vancouver!), and the stairs cut an angle through the cupboard area and created a void underneath them. Ideas like a cabinet man size door to a hidden room were contemplated, but in the end a unifying idea and space creator was decided on. Put in a custom appliance garage on rollers that is 3 feet deep and rolls into the void under the stairs, and is large enough to hide everything! And under the counter is room for the famous wine rack and cooler.
The result is a chic space that is comfy and inviting and keeps the urban flair the couple loves.
http://www.alairhomes.com/vancouver
©Ema Peter
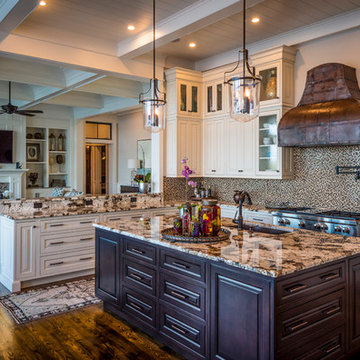
Here we see the open floor plans with the kitchen moving right into the family room. Great coordination of materials with coffered ceilings, Copenhagen Granite for kitchen counters, Bianco Antico Granite for fireplace surround and adjoining countertops, Diamante Midtown Brown glass mosaic tile for the kitchen backsplash and the beautiful hardwood floors tying everything together. And here we find the heart of this home.
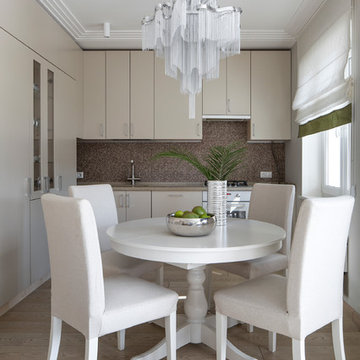
Photo of a contemporary open plan kitchen in Moscow with an integrated sink, flat-panel cabinets, beige cabinets, solid surface benchtops, brown splashback, mosaic tile splashback, medium hardwood floors, white appliances and no island.
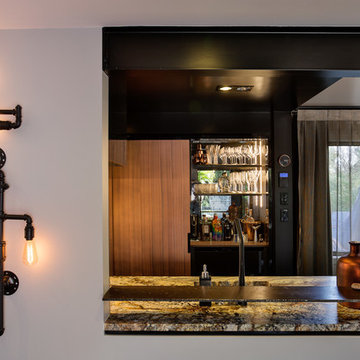
Industrial lighting fetures heavily throughout the renovation and beome art in themselves.
Looking through to the kitchen, copper clad Sliding doors house the pantry and bar.
Kitchen Designer: Hayley Dryland
Photgrpahy: Jamie Cobel
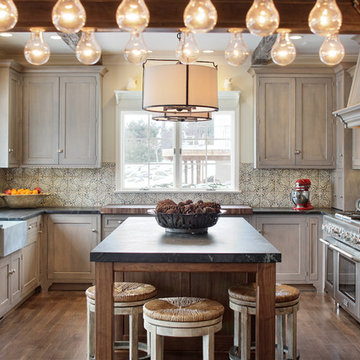
Photography by Garrett Rowland Photography
Country u-shaped eat-in kitchen in Philadelphia with a farmhouse sink, recessed-panel cabinets, distressed cabinets, brown splashback, mosaic tile splashback, stainless steel appliances and medium hardwood floors.
Country u-shaped eat-in kitchen in Philadelphia with a farmhouse sink, recessed-panel cabinets, distressed cabinets, brown splashback, mosaic tile splashback, stainless steel appliances and medium hardwood floors.
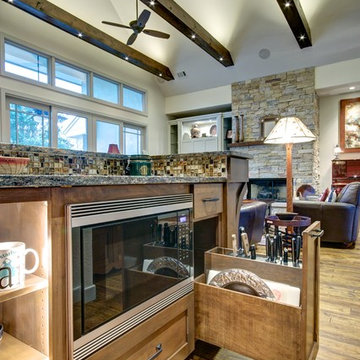
Christopher Davison, AIA
This is an example of a large arts and crafts l-shaped eat-in kitchen in Austin with an undermount sink, shaker cabinets, medium wood cabinets, granite benchtops, brown splashback, mosaic tile splashback, stainless steel appliances, medium hardwood floors and with island.
This is an example of a large arts and crafts l-shaped eat-in kitchen in Austin with an undermount sink, shaker cabinets, medium wood cabinets, granite benchtops, brown splashback, mosaic tile splashback, stainless steel appliances, medium hardwood floors and with island.
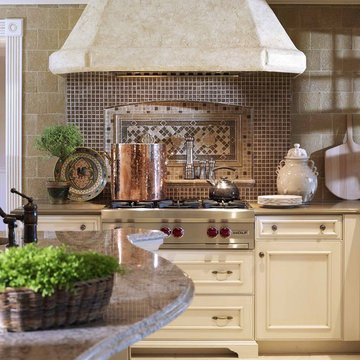
Design ideas for a traditional kitchen in Boston with stainless steel appliances, beige cabinets, brown splashback, mosaic tile splashback and recessed-panel cabinets.
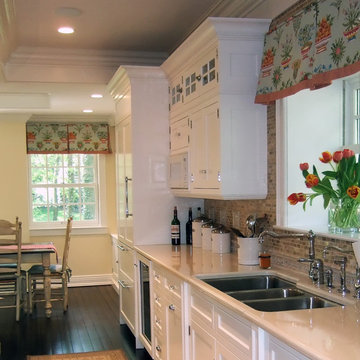
Traditional eat-in kitchen in New York with recessed-panel cabinets, a triple-bowl sink, white cabinets, brown splashback and mosaic tile splashback.
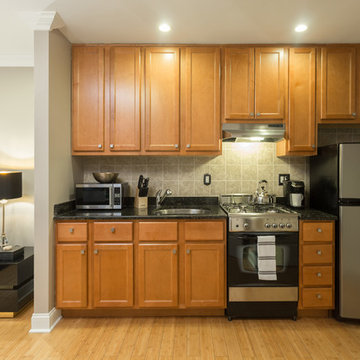
This is a redesigned studio apartment we recently renovated. The goal was to increase function and increase the feeling of separate functions. Luckily, this studio is of an impressive size and we were able to increase function via a large kitchen, dining area, home office, and bedroom area.
Each separated area serves its own purpose and gives the feeling that the apartment, though small, has plenty of space for differing tasks. The result is a highly functioning studio that doesn’t feel cramped, but rather like a one bed apartment.
Designed by Chi Renovation & Design who serve Chicago and its surrounding suburbs, with an emphasis on the North Side and North Shore. You'll find their work from the Loop through Lincoln Park, Skokie, Wilmette, and all the way up to Lake Forest.
For more about Chi Renovation & Design, click here: https://www.chirenovation.com/
To learn more about this project, click here: https://www.chirenovation.com/portfolio/upscale-chicago-studio-renovation-design/
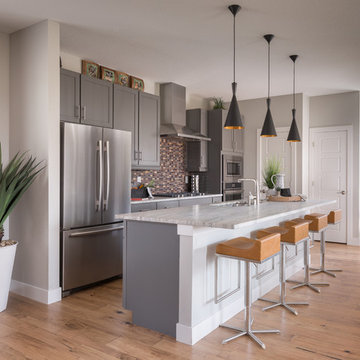
This is an example of a transitional galley kitchen in Other with an undermount sink, shaker cabinets, grey cabinets, brown splashback, mosaic tile splashback, stainless steel appliances, medium hardwood floors, with island, brown floor and white benchtop.
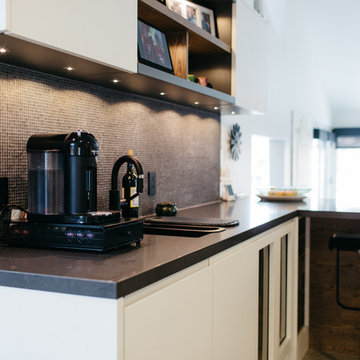
This is an example of a mid-sized modern u-shaped open plan kitchen in Salt Lake City with a double-bowl sink, flat-panel cabinets, white cabinets, brown splashback, mosaic tile splashback, black appliances, ceramic floors and with island.
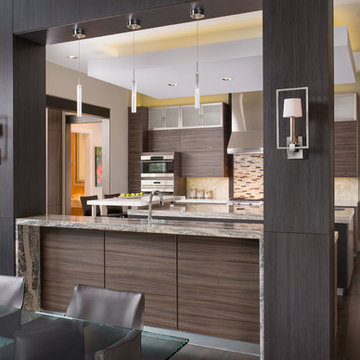
Dan Piassick
Inspiration for an expansive contemporary u-shaped eat-in kitchen in Dallas with a double-bowl sink, flat-panel cabinets, dark wood cabinets, marble benchtops, brown splashback, mosaic tile splashback, dark hardwood floors, with island and stainless steel appliances.
Inspiration for an expansive contemporary u-shaped eat-in kitchen in Dallas with a double-bowl sink, flat-panel cabinets, dark wood cabinets, marble benchtops, brown splashback, mosaic tile splashback, dark hardwood floors, with island and stainless steel appliances.
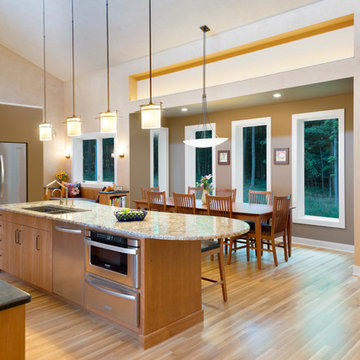
An open concept kitchen that's ready for family to gather or for entertaining. This kitchen area was designed and built using aging in place design strategies by Meadowlark Design+Build in Ann Arbor, Michigan
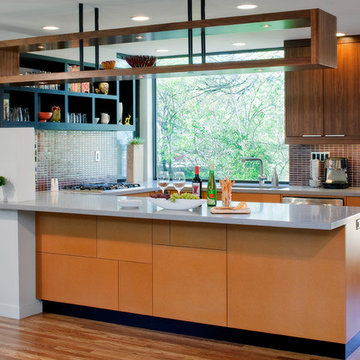
design: Mark Lind / photos: Thomas McConnell
Photo of a contemporary u-shaped kitchen in Austin with an undermount sink, flat-panel cabinets, medium wood cabinets, brown splashback, mosaic tile splashback and stainless steel appliances.
Photo of a contemporary u-shaped kitchen in Austin with an undermount sink, flat-panel cabinets, medium wood cabinets, brown splashback, mosaic tile splashback and stainless steel appliances.
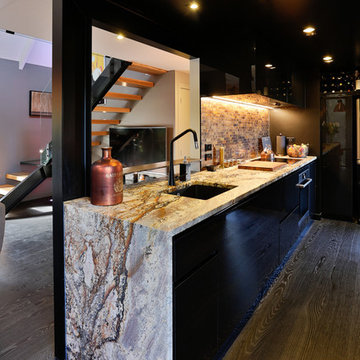
Jamie Cobel
This is an example of a mid-sized industrial galley open plan kitchen in Auckland with a single-bowl sink, black cabinets, granite benchtops, brown splashback, mosaic tile splashback, black appliances, dark hardwood floors and no island.
This is an example of a mid-sized industrial galley open plan kitchen in Auckland with a single-bowl sink, black cabinets, granite benchtops, brown splashback, mosaic tile splashback, black appliances, dark hardwood floors and no island.
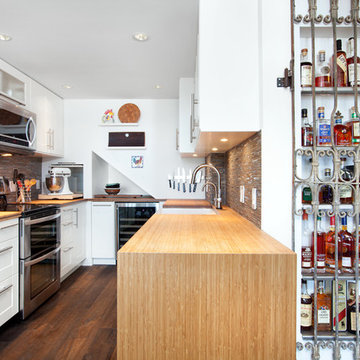
IKEA kitchen marvel:
Professional consultants, Dave & Karen like to entertain and truly maximized the practical with the aesthetically fun in this kitchen remodel of their Fairview condo in Vancouver B.C. With a budget of about $55,000 and 120 square feet, working with their contractor, Alair Homes, they took their time to thoughtfully design and focus their money where it would pay off in the reno. Karen wanted ample wine storage and Dave wanted a considerable liquor case. The result? A 3 foot deep custom pullout red wine rack that holds 40 bottles of red, nicely tucked in beside a white wine fridge that also holds another 40 bottles of white. They sourced a 140-year-old wrought iron gate that fit the wall space, and re-purposed it as a functional art piece to frame a custom 30 bottle whiskey shelf.
Durability and value were themes throughout the project. Bamboo laminated counter tops that wrap the entire kitchen and finish in a waterfall end are beautiful and sustainable. Contrasting with the dark reclaimed, hand hewn, wide plank wood floor and homestead enamel sink, its a wonderful blend of old and new. Nice appliance features include the European style Liebherr integrated fridge and instant hot water tap.
The original kitchen had Ikea cabinets and the owners wanted to keep the sleek styling and re-use the existing cabinets. They spent some time on Houzz and made their own idea book. Confident with good ideas, they set out to purchase additional Ikea cabinet pieces to create the new vision. Walls were moved and structural posts created to accommodate the new configuration. One area that was a challenge was at the end of the U shaped kitchen. There are stairs going to the loft and roof top deck (amazing views of downtown Vancouver!), and the stairs cut an angle through the cupboard area and created a void underneath them. Ideas like a cabinet man size door to a hidden room were contemplated, but in the end a unifying idea and space creator was decided on. Put in a custom appliance garage on rollers that is 3 feet deep and rolls into the void under the stairs, and is large enough to hide everything! And under the counter is room for the famous wine rack and cooler.
The result is a chic space that is comfy and inviting and keeps the urban flair the couple loves.
http://www.alairhomes.com/vancouver
©Ema Peter
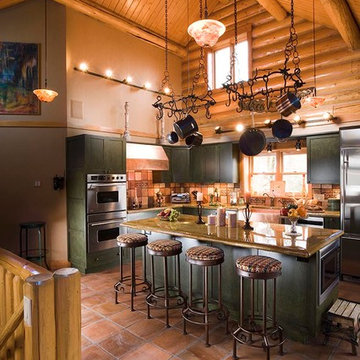
Inspiration for a traditional l-shaped kitchen in Other with shaker cabinets, green cabinets, brown splashback, mosaic tile splashback and stainless steel appliances.
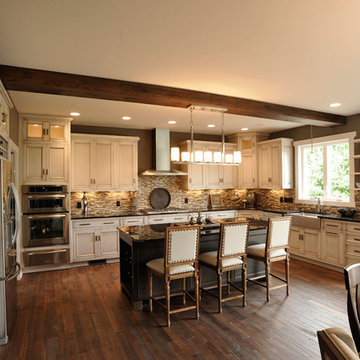
This is an example of a traditional u-shaped eat-in kitchen in Columbus with a farmhouse sink, beaded inset cabinets, distressed cabinets, brown splashback, mosaic tile splashback, stainless steel appliances, dark hardwood floors, with island, multi-coloured benchtop and exposed beam.
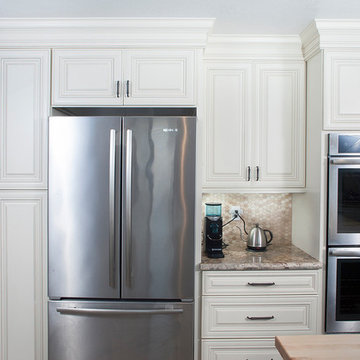
Transitional kitchen in San Diego with raised-panel cabinets, white cabinets, brown splashback, mosaic tile splashback and stainless steel appliances.
Kitchen with Brown Splashback and Mosaic Tile Splashback Design Ideas
7