Kitchen with Brown Splashback and Stainless Steel Appliances Design Ideas
Refine by:
Budget
Sort by:Popular Today
41 - 60 of 24,854 photos
Item 1 of 3
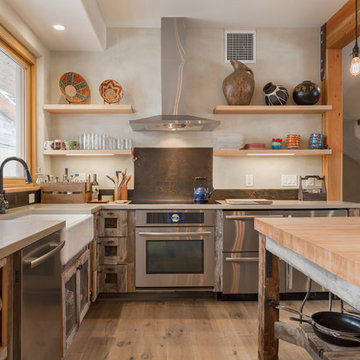
www.fuentesdesign.com, www.danecroninphotography.com
Contemporary l-shaped eat-in kitchen in Denver with a farmhouse sink, distressed cabinets, brown splashback, metal splashback and stainless steel appliances.
Contemporary l-shaped eat-in kitchen in Denver with a farmhouse sink, distressed cabinets, brown splashback, metal splashback and stainless steel appliances.
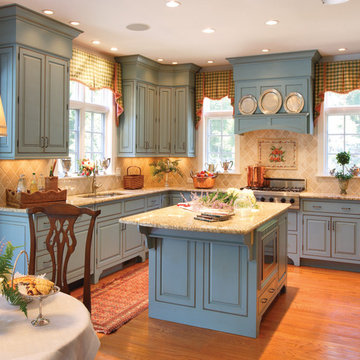
Inspiration for a large u-shaped eat-in kitchen in Chicago with an undermount sink, raised-panel cabinets, grey cabinets, granite benchtops, brown splashback, stone tile splashback, stainless steel appliances, medium hardwood floors, with island and brown floor.
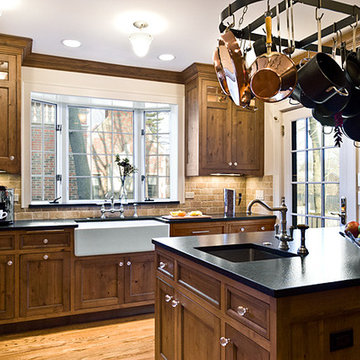
Dennis Jourdan
Design ideas for a mid-sized mediterranean u-shaped eat-in kitchen in Chicago with a farmhouse sink, flat-panel cabinets, medium wood cabinets, granite benchtops, brown splashback, stone tile splashback, stainless steel appliances, medium hardwood floors and with island.
Design ideas for a mid-sized mediterranean u-shaped eat-in kitchen in Chicago with a farmhouse sink, flat-panel cabinets, medium wood cabinets, granite benchtops, brown splashback, stone tile splashback, stainless steel appliances, medium hardwood floors and with island.
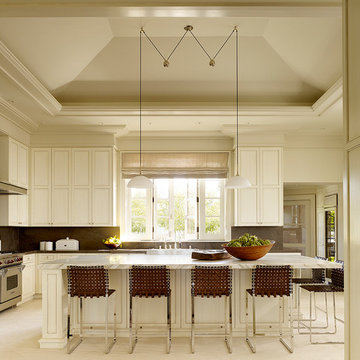
Matthew Millman | Matthew Millman Photography
Inspiration for a traditional kitchen in San Francisco with a farmhouse sink, white cabinets, brown splashback and stainless steel appliances.
Inspiration for a traditional kitchen in San Francisco with a farmhouse sink, white cabinets, brown splashback and stainless steel appliances.
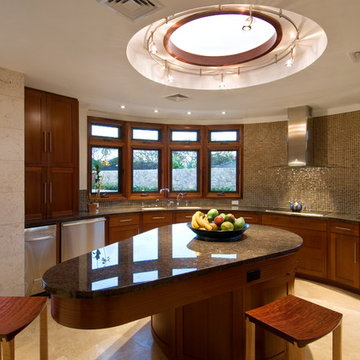
Circular kitchen with teardrop shape island positioned under the round skylight. A glass tile backsplash wraps up the wall behind the cooktop.
Hal Lum
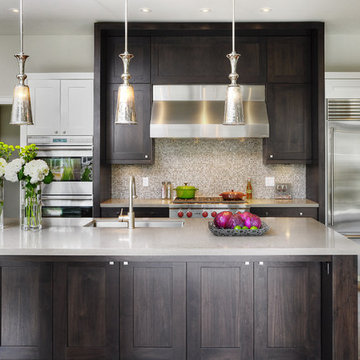
PERIMETER: Painted shaker profile doors & drawers in Benjamin Moore BM OC 17 White Dove -
RANGE ELEVATION & ISLAND: Walnut shaker profile doors & drawers -
Solid surface countertops.
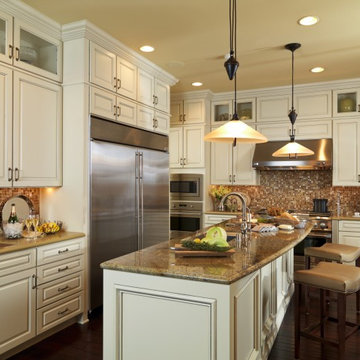
Light cream cabinetry contrasts with the tobacco wall paint, the glass mosaic back-splash from Oceanside Tile and the dark plank wood floor. Photograph by Jeffrey Green Photography.
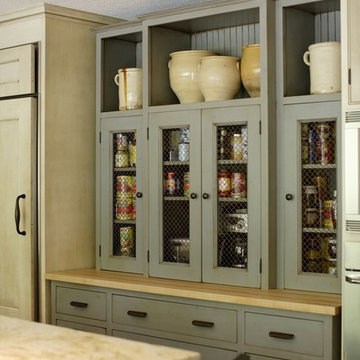
The island is stained walnut. The cabinets are glazed paint. The gray-green hutch has copper mesh over the doors and is designed to appear as a separate free standing piece. Small appliances are behind the cabinets at countertop level next to the range. The hood is copper with an aged finish. The wall of windows keeps the room light and airy, despite the dreary Pacific Northwest winters! The fireplace wall was floor to ceiling brick with a big wood stove. The new fireplace surround is honed marble. The hutch to the left is built into the wall and holds all of their electronics.
Project by Portland interior design studio Jenni Leasia Interior Design. Also serving Lake Oswego, West Linn, Vancouver, Sherwood, Camas, Oregon City, Beaverton, and the whole of Greater Portland.
For more about Jenni Leasia Interior Design, click here: https://www.jennileasiadesign.com/
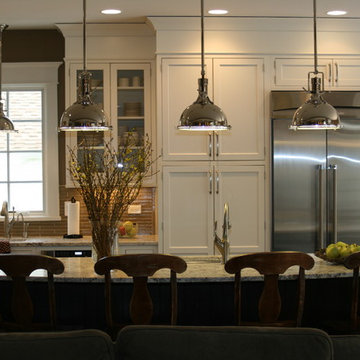
Free ebook, Creating the Ideal Kitchen. DOWNLOAD NOW
Kitchen Design by Susan Klimala, CKD, CBD
Interior Design by Renee Dion, The Dion Group
For more information on kitchen and bath design ideas go to: www.kitchenstudio-ge.com
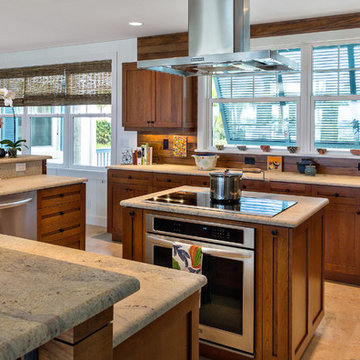
Design ideas for a traditional kitchen in Miami with shaker cabinets, dark wood cabinets, brown splashback, stainless steel appliances and with island.

Japandi Kitchen – Chino Hills
A kitchen extension is the ultimate renovation to enhance your living space and add value to your home. This new addition not only provides extra square footage but also allows for endless design possibilities, bringing your kitchen dreams to life.
This kitchen was inspired by the Japanese-Scandinavian design movement, “Japandi”, this space is a harmonious blend of sleek lines, natural materials, and warm accents.
With a focus on functionality and clean aesthetics, every detail has been carefully crafted to create a space that is both stylish, practical, and welcoming.
When it comes to Japandi design, ALWAYS keep some room for wood elements. It gives the perfect amount of earth tone wanted in a kitchen.
These new lights and open spaces highlight the beautiful finishes and appliances. This new layout allows for effortless entertaining, with a seamless flow to move around and entertain guests.
Custom cabinetry, high-end appliances, and a large custom island with a sink with ample seating; come together to create a chef’s dream kitchen.
The added space that has been included especially under this new Thermador stove from ‘Build with Ferguson’, has added space for ultimate organization. We also included a new microwave drawer by Sharp. It blends beautifully underneath the countertop to add more space and makes it incredibly easy to clean.
These Quartz countertops that are incredibly durable and resistant to scratches, chips, and cracks, making them very long-lasting. The backsplash is made with maple ribbon tiles to give this kitchen a very earthy tone. With wide shaker cabinets, that are both prefabricated and custom, that compliments every aspect of this kitchen.
Whether cooking up a storm or entertaining guests, this Japandi-style kitchen extension is the perfect balance of form and function. With its thoughtfully designed layout and attention to detail, it’s a space that’s guaranteed to leave a lasting impression where memories will be made, and future meals will be shared.
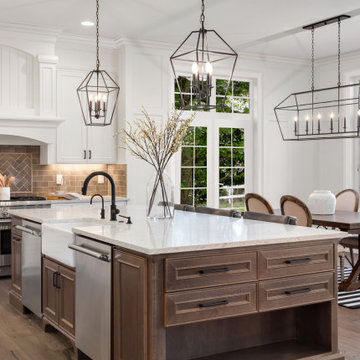
Combine the sleek lines of contemporary design with the cozy farmhouse aesthetic.
Crown: 432MUL
Casing: 192MUL
Door: VSG12010ILEX2668
Astragal: 660MUL
Shiplap: 2010LDF
Visit us at: www.elandelwoodproducts.com
.
.
.
#elandelwoodproducts #homesweethome #door #moulding #molding #modernfarmhouse #modernhome #modern #interior #house #kitchen
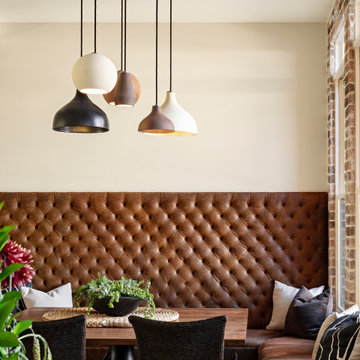
Large transitional galley eat-in kitchen in Phoenix with an undermount sink, shaker cabinets, white cabinets, quartz benchtops, brown splashback, brick splashback, stainless steel appliances, light hardwood floors, with island, beige floor and black benchtop.
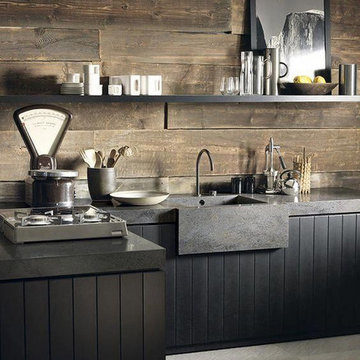
Inspiration for a small industrial l-shaped eat-in kitchen in Columbus with an integrated sink, flat-panel cabinets, black cabinets, concrete benchtops, brown splashback, timber splashback, stainless steel appliances, concrete floors, a peninsula, grey floor and grey benchtop.
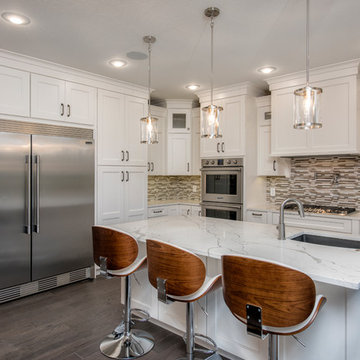
Large transitional eat-in kitchen in Other with an undermount sink, flat-panel cabinets, white cabinets, wood benchtops, brown splashback, mosaic tile splashback, stainless steel appliances, dark hardwood floors, with island, brown floor and white benchtop.
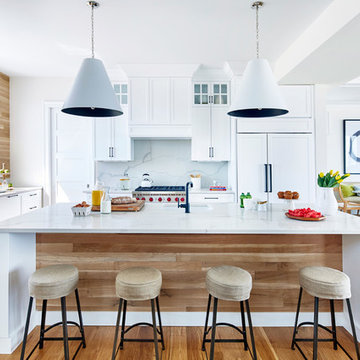
Jacob Snavely
This is an example of a beach style l-shaped kitchen in New York with an integrated sink, shaker cabinets, white cabinets, brown splashback, timber splashback, stainless steel appliances, medium hardwood floors, with island, brown floor and white benchtop.
This is an example of a beach style l-shaped kitchen in New York with an integrated sink, shaker cabinets, white cabinets, brown splashback, timber splashback, stainless steel appliances, medium hardwood floors, with island, brown floor and white benchtop.
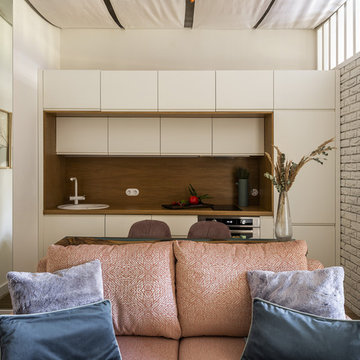
Scandinavian single-wall open plan kitchen in Moscow with a drop-in sink, flat-panel cabinets, white cabinets, brown splashback, stainless steel appliances, no island and brown benchtop.

This is an example of a mid-sized contemporary l-shaped separate kitchen in San Francisco with a farmhouse sink, flat-panel cabinets, white cabinets, quartz benchtops, brown splashback, timber splashback, stainless steel appliances, dark hardwood floors, no island, brown floor and white benchtop.
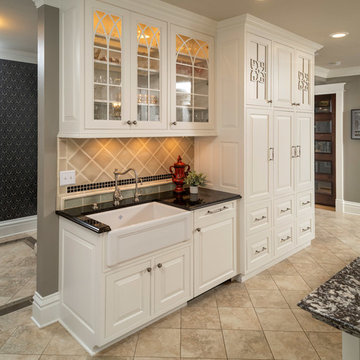
Rick Lee Photo
Photo of a large traditional single-wall open plan kitchen in Other with an undermount sink, raised-panel cabinets, white cabinets, brown splashback, porcelain splashback, stainless steel appliances, porcelain floors, with island, grey floor, black benchtop and quartzite benchtops.
Photo of a large traditional single-wall open plan kitchen in Other with an undermount sink, raised-panel cabinets, white cabinets, brown splashback, porcelain splashback, stainless steel appliances, porcelain floors, with island, grey floor, black benchtop and quartzite benchtops.
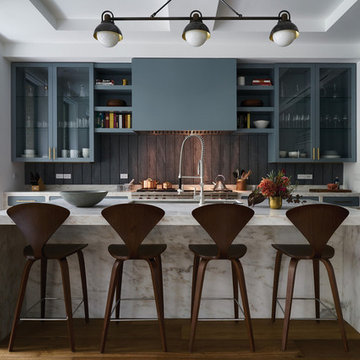
Contemporary l-shaped kitchen in New York with an undermount sink, glass-front cabinets, grey cabinets, brown splashback, timber splashback, stainless steel appliances, medium hardwood floors, with island, brown floor and white benchtop.
Kitchen with Brown Splashback and Stainless Steel Appliances Design Ideas
3