All Cabinet Styles Kitchen with Brown Splashback Design Ideas
Refine by:
Budget
Sort by:Popular Today
61 - 80 of 32,462 photos
Item 1 of 3
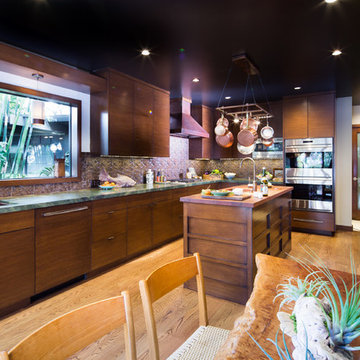
Erika Bierman www.erikabiermanphotography.com
Photo of a mid-sized asian l-shaped kitchen in Los Angeles with an undermount sink, flat-panel cabinets, medium wood cabinets, quartzite benchtops, brown splashback, ceramic splashback, panelled appliances, medium hardwood floors and with island.
Photo of a mid-sized asian l-shaped kitchen in Los Angeles with an undermount sink, flat-panel cabinets, medium wood cabinets, quartzite benchtops, brown splashback, ceramic splashback, panelled appliances, medium hardwood floors and with island.
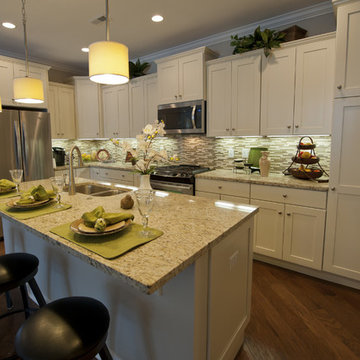
This is an example of a mid-sized transitional l-shaped eat-in kitchen in Other with a double-bowl sink, shaker cabinets, beige cabinets, granite benchtops, brown splashback, mosaic tile splashback, stainless steel appliances, dark hardwood floors and with island.
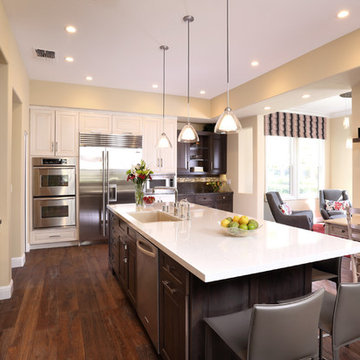
Douglas Johnson
Mid-sized transitional l-shaped eat-in kitchen in San Francisco with stainless steel appliances, medium hardwood floors, with island, a double-bowl sink, shaker cabinets, brown cabinets, brown splashback and mosaic tile splashback.
Mid-sized transitional l-shaped eat-in kitchen in San Francisco with stainless steel appliances, medium hardwood floors, with island, a double-bowl sink, shaker cabinets, brown cabinets, brown splashback and mosaic tile splashback.
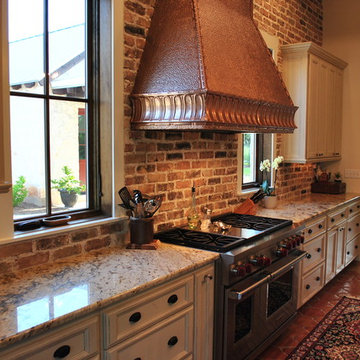
The 3,400 SF, 3 – bedroom, 3 ½ bath main house feels larger than it is because we pulled the kids’ bedroom wing and master suite wing out from the public spaces and connected all three with a TV Den.
Convenient ranch house features include a porte cochere at the side entrance to the mud room, a utility/sewing room near the kitchen, and covered porches that wrap two sides of the pool terrace.
We designed a separate icehouse to showcase the owner’s unique collection of Texas memorabilia. The building includes a guest suite and a comfortable porch overlooking the pool.
The main house and icehouse utilize reclaimed wood siding, brick, stone, tie, tin, and timbers alongside appropriate new materials to add a feeling of age.
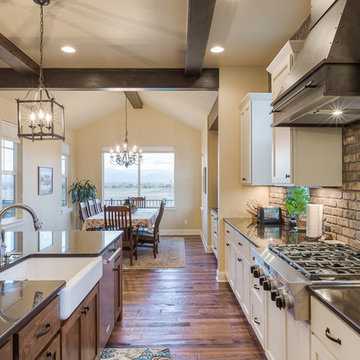
Michael deLeon Photography
This is an example of a mid-sized country l-shaped eat-in kitchen in Denver with a farmhouse sink, recessed-panel cabinets, white cabinets, quartzite benchtops, brown splashback, stainless steel appliances, medium hardwood floors, with island and subway tile splashback.
This is an example of a mid-sized country l-shaped eat-in kitchen in Denver with a farmhouse sink, recessed-panel cabinets, white cabinets, quartzite benchtops, brown splashback, stainless steel appliances, medium hardwood floors, with island and subway tile splashback.
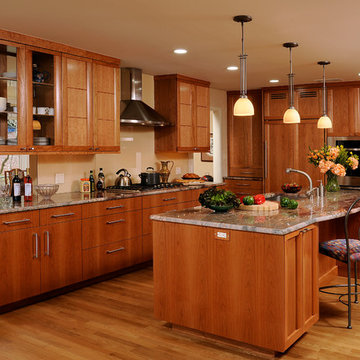
Bethesda, Maryland Transitional Kitchen
#JenniferGilmer
http://www.gilmerkitchens.com/
Photography by Bob Narod
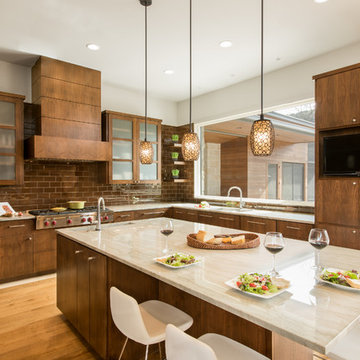
In order to accommodate homeowners who love to cook and host guests, this kitchen was thoughtfully designed to be functional, yet contemporary and sleek.
Photographed by: Jacob Bodkin. Architecture by: James D. LaRue Architects
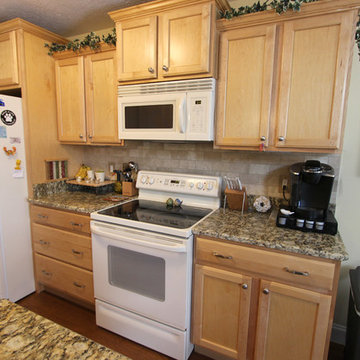
In this kitchen we updated the existing cabinets with new Richelieu transitional brushed nickel knobs and pulls. We installed a 3cm Granite Giallo Napolean with 3/8” bevel edge and 4” high backsplash countertop. The tile backsplash is Durango 3x6 beveled. A Lenova stainless steel undermount sink was installed with a Moen Arbor pull down faucet in stainless steel and a Kichler Keller single bulb pendant with schoolhouse-style glass shade installed over the sink.
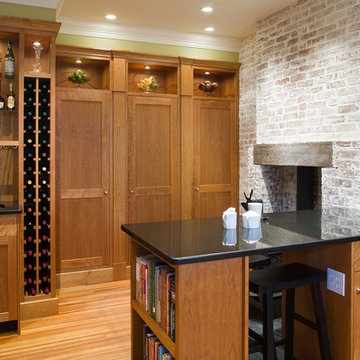
Robert Lisak
Photo of a mid-sized country l-shaped eat-in kitchen in Bridgeport with an undermount sink, shaker cabinets, medium wood cabinets, granite benchtops, brown splashback, brick splashback, stainless steel appliances, medium hardwood floors, a peninsula and brown floor.
Photo of a mid-sized country l-shaped eat-in kitchen in Bridgeport with an undermount sink, shaker cabinets, medium wood cabinets, granite benchtops, brown splashback, brick splashback, stainless steel appliances, medium hardwood floors, a peninsula and brown floor.
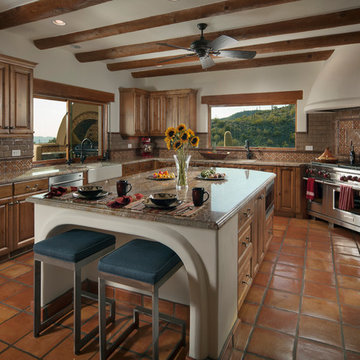
Photo of a mid-sized u-shaped eat-in kitchen in Phoenix with a farmhouse sink, raised-panel cabinets, medium wood cabinets, quartz benchtops, brown splashback, stone tile splashback, stainless steel appliances, ceramic floors and with island.
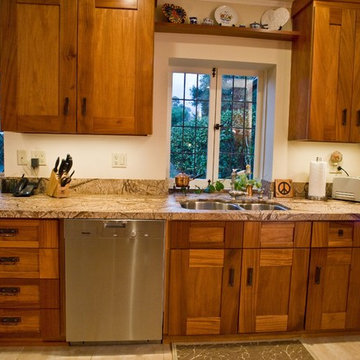
Evan Robinson Photography
Inspiration for a mid-sized asian galley separate kitchen in Los Angeles with an undermount sink, shaker cabinets, medium wood cabinets, granite benchtops, brown splashback, stone slab splashback, stainless steel appliances, porcelain floors and a peninsula.
Inspiration for a mid-sized asian galley separate kitchen in Los Angeles with an undermount sink, shaker cabinets, medium wood cabinets, granite benchtops, brown splashback, stone slab splashback, stainless steel appliances, porcelain floors and a peninsula.
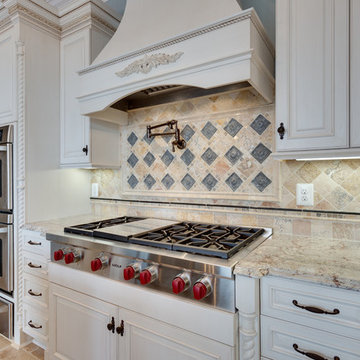
Designed by Michelle Stoots of Reico Kitchen & Bath in Fredericksburg, VA this French Country kitchen design features Ultracraft cabinets in 2 door styles and finishes. The perimeter cabinets are done in the Plymouth door style in Maple with an Arctic White with Brown Linen Glaze finish. The island cabinets feature the Freedom door style in Cherry with a Low Sheen Chocolate finish. White Spring granite countertops are used throughout the kitchen and double-stacked on the kitchen island with an Ogee edge. Kitchen appliances feature a Wolf Range, Thermador full height refrigerator and freezer, Uline wine refrigerators and a GE Café Double Oven.
Photos courtesy of BTW Images LLC / www.btwimages.com
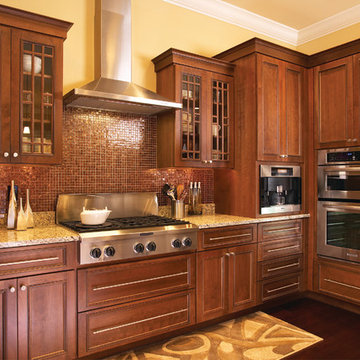
Cabinetry features Somerlake door style, Manor Flat drawer front, Cherry in Walnut Black glaze.
Photo of a transitional u-shaped eat-in kitchen in Other with flat-panel cabinets, medium wood cabinets, brown splashback, stainless steel appliances and no island.
Photo of a transitional u-shaped eat-in kitchen in Other with flat-panel cabinets, medium wood cabinets, brown splashback, stainless steel appliances and no island.
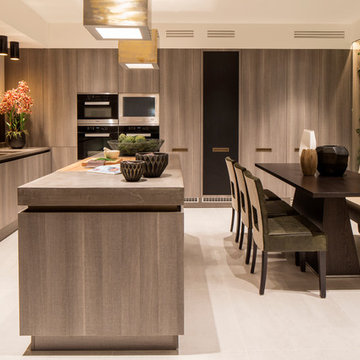
The beautifully arranged lighting over the kitchen island has been carefully positioned to aid in food preparation. Two fittings allow the angle of the light to cover the entire work top. The lights are Elements Tom Box MA 15 lights from Chaplins in nickelled brass to complement other finishes used within the space.
Photography by Richard Waite.
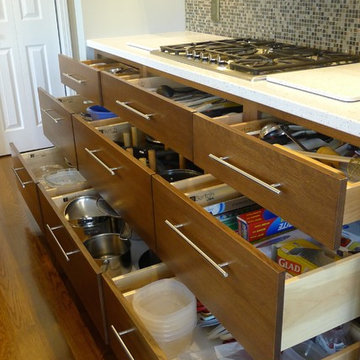
The clients called me in to help with finishing details on their kitchen remodel. They had already decided to do a lot of the work themselves and also decided on a cabinet company. I came into the project early enough to see a better layout to the original kitchen, then i was able to give my clients better options to choose from on the flow and aesthetics of the space. They already had an existing island but no sink, the refrigerator was an awkward walk away from the work space. We panned with everything moving and a much better flow was created, more storage than needed..that's always a good problem to have! Multiple storage drawers under the range, roll out trash, appliance garage for the coffee maker and much more. This was my first time working with non custom cabinets, it turned out wonderful with all the bells and whistles a dream kitchen should have.
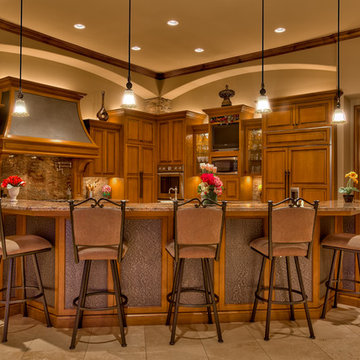
Home Built by Arjay Builders, Inc.
Photo by Amoura Productions
Cabinetry Provided by Eurowood Cabinetry, Inc.
Large traditional l-shaped eat-in kitchen in Omaha with recessed-panel cabinets, medium wood cabinets, granite benchtops, brown splashback, stone slab splashback, stainless steel appliances, porcelain floors, an undermount sink, multiple islands and beige floor.
Large traditional l-shaped eat-in kitchen in Omaha with recessed-panel cabinets, medium wood cabinets, granite benchtops, brown splashback, stone slab splashback, stainless steel appliances, porcelain floors, an undermount sink, multiple islands and beige floor.
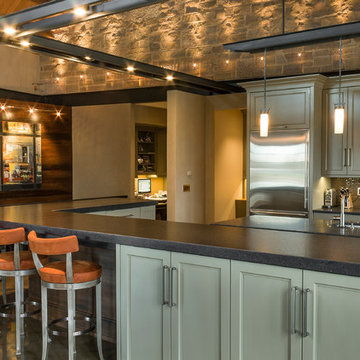
The key to this project was to create a kitchen fitting of a residence with strong Industrial aesthetics. The PB Kitchen Design team managed to preserve the warmth and organic feel of the home’s architecture. The sturdy materials used to enrich the integrity of the design, never take away from the fact that this space is meant for hospitality. Functionally, the kitchen works equally well for quick family meals or large gatherings. But take a closer look at the use of texture and height. The vaulted ceiling and exposed trusses bring an additional element of awe to this already stunning kitchen.
Project specs: Cabinets by Quality Custom Cabinetry. 48" Wolf range. Sub Zero integrated refrigerator in stainless steel.
Project Accolades: First Place honors in the National Kitchen and Bath Association’s 2014 Design Competition
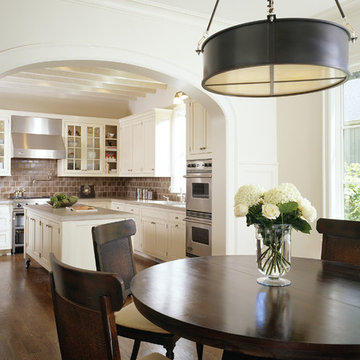
Dramatic archways linking rooms visually to one another in graceful fashion define the interior spaces.
Photo of a large transitional l-shaped eat-in kitchen in Detroit with white cabinets, brown splashback, stainless steel appliances, recessed-panel cabinets, an undermount sink, granite benchtops, porcelain splashback, medium hardwood floors and with island.
Photo of a large transitional l-shaped eat-in kitchen in Detroit with white cabinets, brown splashback, stainless steel appliances, recessed-panel cabinets, an undermount sink, granite benchtops, porcelain splashback, medium hardwood floors and with island.
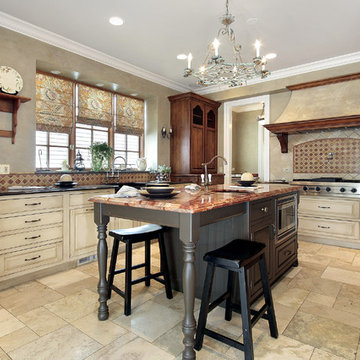
Kitchen Remodel
This is an example of an u-shaped separate kitchen in San Francisco with a farmhouse sink, raised-panel cabinets, brown splashback and stainless steel appliances.
This is an example of an u-shaped separate kitchen in San Francisco with a farmhouse sink, raised-panel cabinets, brown splashback and stainless steel appliances.
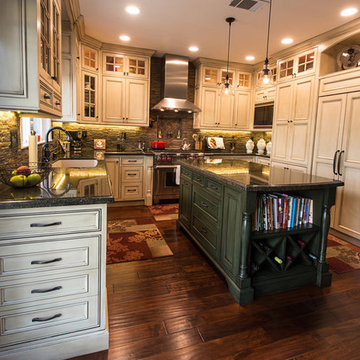
This Custom Traditional style beaded inset kitchen, was designed and built by the team here at Evans Woodworking in San Diego
photo: www.DylanMayer.com
All Cabinet Styles Kitchen with Brown Splashback Design Ideas
4