Kitchen with Brown Splashback Design Ideas
Refine by:
Budget
Sort by:Popular Today
161 - 180 of 2,639 photos
Item 1 of 3
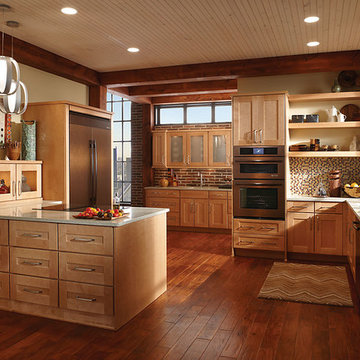
This is an example of a large contemporary l-shaped kitchen in Denver with an undermount sink, shaker cabinets, light wood cabinets, quartz benchtops, brown splashback, glass tile splashback, coloured appliances and medium hardwood floors.
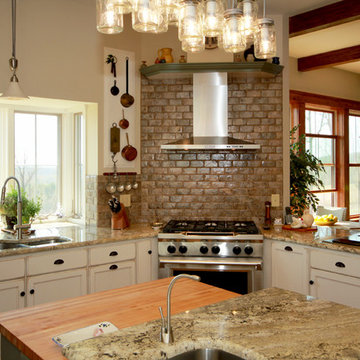
Inspiration for a mid-sized country u-shaped open plan kitchen in Richmond with an undermount sink, beaded inset cabinets, white cabinets, granite benchtops, brown splashback, stone tile splashback, stainless steel appliances and with island.
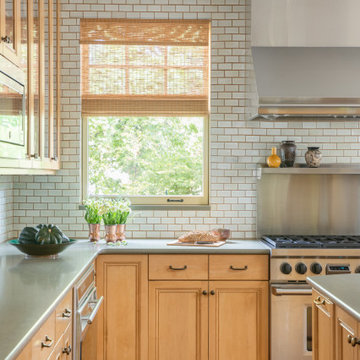
This is an example of a mid-sized traditional u-shaped eat-in kitchen in Other with a double-bowl sink, beaded inset cabinets, light wood cabinets, quartz benchtops, brown splashback, ceramic splashback, stainless steel appliances, dark hardwood floors, with island, brown floor, green benchtop and coffered.
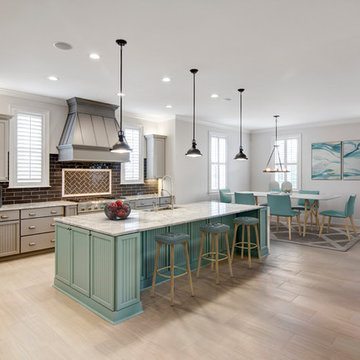
This is an example of a large country single-wall open plan kitchen in Jacksonville with a farmhouse sink, grey cabinets, quartz benchtops, brown splashback, stainless steel appliances, porcelain floors, with island, brown floor, white benchtop, recessed-panel cabinets and subway tile splashback.
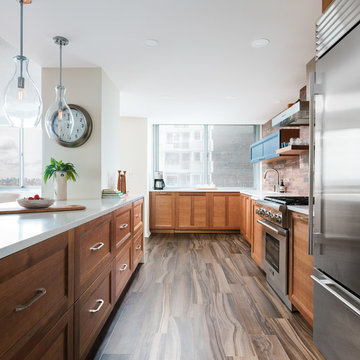
Mid-sized transitional kitchen in New York with recessed-panel cabinets, medium wood cabinets, quartz benchtops, brown splashback, porcelain splashback, stainless steel appliances, dark hardwood floors, brown floor and white benchtop.
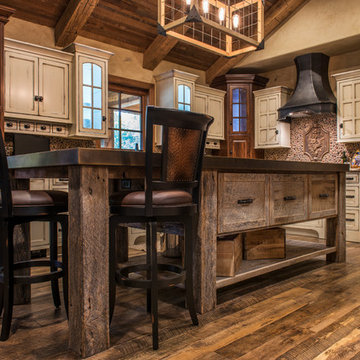
Randy Colwell
Photo of a large country u-shaped separate kitchen in Other with recessed-panel cabinets, distressed cabinets, granite benchtops, with island, a farmhouse sink, brown splashback, panelled appliances and dark hardwood floors.
Photo of a large country u-shaped separate kitchen in Other with recessed-panel cabinets, distressed cabinets, granite benchtops, with island, a farmhouse sink, brown splashback, panelled appliances and dark hardwood floors.
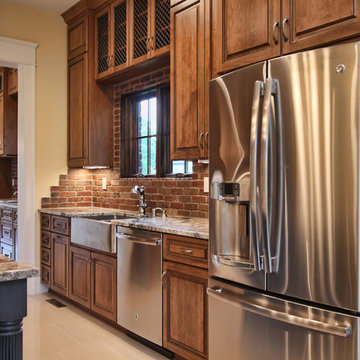
Robbins Architecture
Photo of a large traditional l-shaped eat-in kitchen in Louisville with a farmhouse sink, medium wood cabinets, granite benchtops, brown splashback, stone tile splashback, stainless steel appliances, marble floors and multiple islands.
Photo of a large traditional l-shaped eat-in kitchen in Louisville with a farmhouse sink, medium wood cabinets, granite benchtops, brown splashback, stone tile splashback, stainless steel appliances, marble floors and multiple islands.
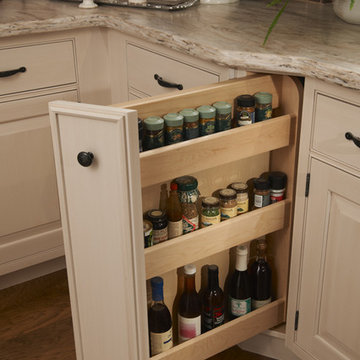
6" angled based pull-out spice cabinet. Cabinets feature Brookhaven inset cabinetry; Winterhaven Raised door style on Maple with the Vintage Lace finish. Corian countertops throughout with the Sandalwood finish. Backsplash by Daltile; subway tile with a Matte Artisan Brown finish. Hardwood floors throughout.
Promotional pictures by Wood-Mode, all rights reserved
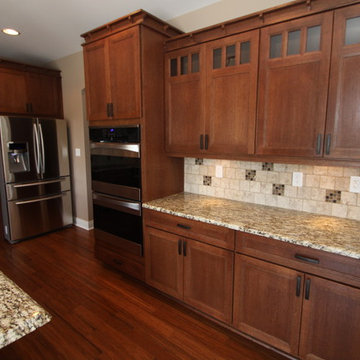
Photo of a large arts and crafts u-shaped eat-in kitchen in Chicago with an undermount sink, flat-panel cabinets, dark wood cabinets, granite benchtops, brown splashback, porcelain splashback, stainless steel appliances, bamboo floors and with island.
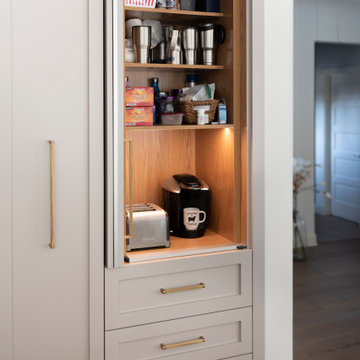
Integrated coffee bar
Photo of a mid-sized country l-shaped open plan kitchen in Chicago with an undermount sink, glass-front cabinets, white cabinets, stainless steel benchtops, brown splashback, ceramic splashback, coloured appliances, light hardwood floors, multiple islands, beige floor and wood.
Photo of a mid-sized country l-shaped open plan kitchen in Chicago with an undermount sink, glass-front cabinets, white cabinets, stainless steel benchtops, brown splashback, ceramic splashback, coloured appliances, light hardwood floors, multiple islands, beige floor and wood.
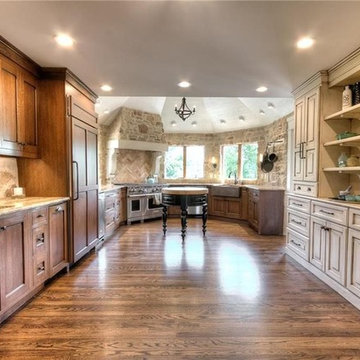
Photo of a large traditional u-shaped eat-in kitchen in Kansas City with with island, a farmhouse sink, shaker cabinets, brown cabinets, granite benchtops, brown splashback, stone slab splashback, stainless steel appliances, medium hardwood floors, brown floor, brown benchtop and vaulted.
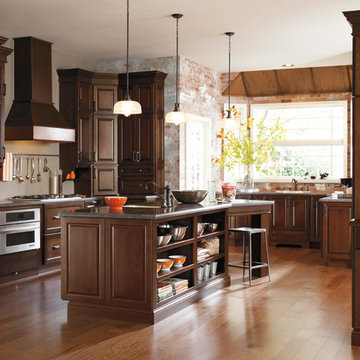
Here the use of Rennie cherry black forest flooded glaze door style. Loaded with easy to use customer convenient items like trash can rollout, dovetail rollout drawers, pot and pan drawers, tiered cutlery divider, and more. Then finished off with 1"cut brick wall face at sink and to each side. This kitchen just goes on and on with extra design ideas from extended island bar at 45 degree angle, to nice peninsula hutch off the wall with glass doors and shelves and interior lighting, a Buffet area around the corner from window area, Built in dining area, decorative hood, and more.
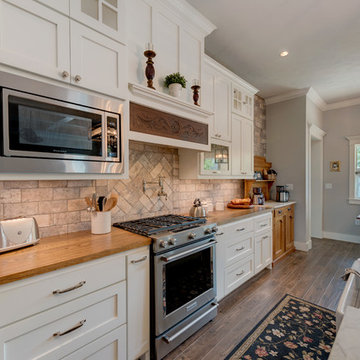
Open Kitchen/living Floorplan | Ceramic Wood Tile | Custom White Painted Cabinets | Stone Tile Accent Wall | Herringbone Stove Backsplash | Wood and Granite Countertops | Stainless Steel Appliances | Warm Gray Walls
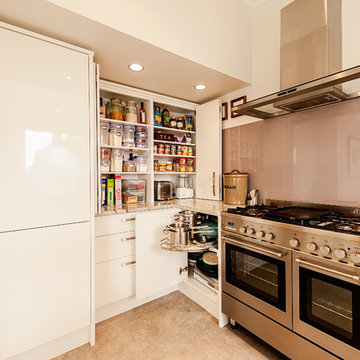
Finesse Photography. Featured here is the on-bench pantry and the Le Mans corner storage solution.
Inspiration for a mid-sized traditional u-shaped eat-in kitchen in Auckland with white cabinets, granite benchtops, glass sheet splashback, stainless steel appliances, linoleum floors, a farmhouse sink, flat-panel cabinets, brown splashback, no island and grey floor.
Inspiration for a mid-sized traditional u-shaped eat-in kitchen in Auckland with white cabinets, granite benchtops, glass sheet splashback, stainless steel appliances, linoleum floors, a farmhouse sink, flat-panel cabinets, brown splashback, no island and grey floor.
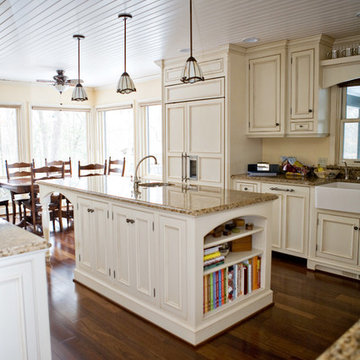
Photo of a large arts and crafts u-shaped kitchen in Chicago with a farmhouse sink, recessed-panel cabinets, white cabinets, granite benchtops, brown splashback, ceramic splashback, panelled appliances, medium hardwood floors and with island.
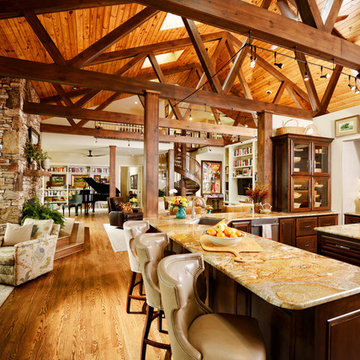
Original Artwork by Karen Schneider
Photos by Jeremy Mason McGraw
Photo of an expansive transitional u-shaped open plan kitchen in Other with an undermount sink, beaded inset cabinets, medium wood cabinets, granite benchtops, brown splashback, stone tile splashback, medium hardwood floors and with island.
Photo of an expansive transitional u-shaped open plan kitchen in Other with an undermount sink, beaded inset cabinets, medium wood cabinets, granite benchtops, brown splashback, stone tile splashback, medium hardwood floors and with island.
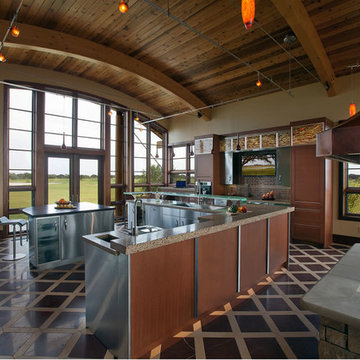
Dennis Martin
Photo of a large contemporary u-shaped eat-in kitchen in Jacksonville with stainless steel appliances, recessed-panel cabinets, stainless steel cabinets, brown splashback, glass tile splashback, marble floors, multiple islands, terrazzo benchtops, multi-coloured floor and multi-coloured benchtop.
Photo of a large contemporary u-shaped eat-in kitchen in Jacksonville with stainless steel appliances, recessed-panel cabinets, stainless steel cabinets, brown splashback, glass tile splashback, marble floors, multiple islands, terrazzo benchtops, multi-coloured floor and multi-coloured benchtop.
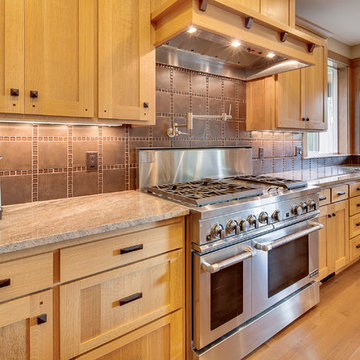
www.terryiverson.com
Considering a kitchen remodel? Give HomeServices by ProGrass a call. We have over 60+ years combined experience and are proud members of NARI.
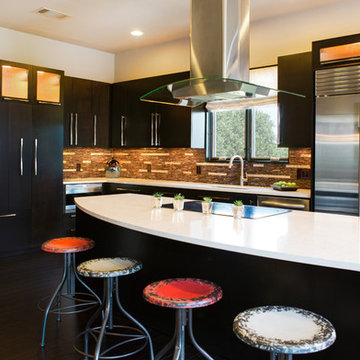
Photography by Kent Metschan
Winner of 3 2012 ASID Design Excellence Awards
Design ideas for a contemporary l-shaped eat-in kitchen in Austin with an undermount sink, flat-panel cabinets, dark wood cabinets, quartzite benchtops, brown splashback, mosaic tile splashback and stainless steel appliances.
Design ideas for a contemporary l-shaped eat-in kitchen in Austin with an undermount sink, flat-panel cabinets, dark wood cabinets, quartzite benchtops, brown splashback, mosaic tile splashback and stainless steel appliances.
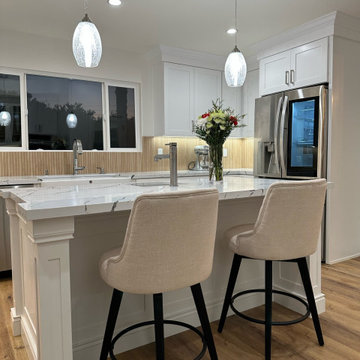
Japandi Kitchen – Chino Hills
A kitchen extension is the ultimate renovation to enhance your living space and add value to your home. This new addition not only provides extra square footage but also allows for endless design possibilities, bringing your kitchen dreams to life.
This kitchen was inspired by the Japanese-Scandinavian design movement, “Japandi”, this space is a harmonious blend of sleek lines, natural materials, and warm accents.
With a focus on functionality and clean aesthetics, every detail has been carefully crafted to create a space that is both stylish, practical, and welcoming.
When it comes to Japandi design, ALWAYS keep some room for wood elements. It gives the perfect amount of earth tone wanted in a kitchen.
These new lights and open spaces highlight the beautiful finishes and appliances. This new layout allows for effortless entertaining, with a seamless flow to move around and entertain guests.
Custom cabinetry, high-end appliances, and a large custom island with a sink with ample seating; come together to create a chef’s dream kitchen.
The added space that has been included especially under this new Thermador stove from ‘Build with Ferguson’, has added space for ultimate organization. We also included a new microwave drawer by Sharp. It blends beautifully underneath the countertop to add more space and makes it incredibly easy to clean.
These Quartz countertops that are incredibly durable and resistant to scratches, chips, and cracks, making them very long-lasting. The backsplash is made with maple ribbon tiles to give this kitchen a very earthy tone. With wide shaker cabinets, that are both prefabricated and custom, that compliments every aspect of this kitchen.
Whether cooking up a storm or entertaining guests, this Japandi-style kitchen extension is the perfect balance of form and function. With its thoughtfully designed layout and attention to detail, it’s a space that’s guaranteed to leave a lasting impression where memories will be made, and future meals will be shared.
Kitchen with Brown Splashback Design Ideas
9