Two Tone Kitchen Cabinets Kitchen with Brown Splashback Design Ideas
Refine by:
Budget
Sort by:Popular Today
1 - 20 of 143 photos
Item 1 of 3
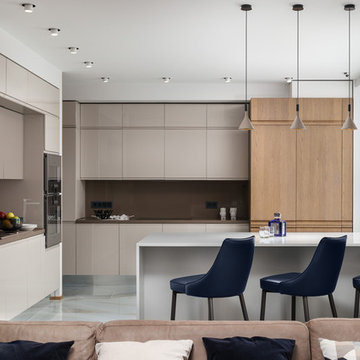
Photo of a contemporary open plan kitchen in Other with flat-panel cabinets, brown splashback, a peninsula, beige cabinets, white floor and brown benchtop.
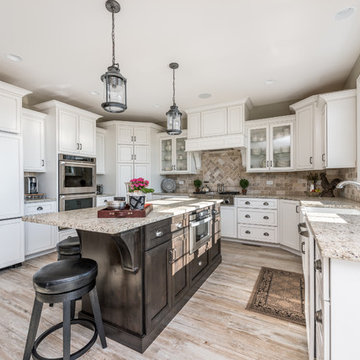
stained island, white kitchen
Large traditional u-shaped open plan kitchen in Chicago with a farmhouse sink, recessed-panel cabinets, white cabinets, brown splashback, panelled appliances, light hardwood floors, with island, beige floor, beige benchtop, granite benchtops and stone tile splashback.
Large traditional u-shaped open plan kitchen in Chicago with a farmhouse sink, recessed-panel cabinets, white cabinets, brown splashback, panelled appliances, light hardwood floors, with island, beige floor, beige benchtop, granite benchtops and stone tile splashback.
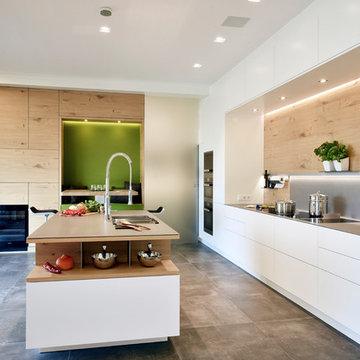
Edle Wohnküche mit Kochinsel und einer rückwärtigen Back-Kitchen hinter der satinierten Glasschiebetür.
Arbeitsflächen mit Silvertouch-Edelstahl Oberflächen und charaktervollen Asteiche-Oberflächen.
Ausgestattet mit Premium-Geräten von Miele und Bora für ein Kocherlebnis auf höchstem Niveau.
Planung, Ausführung und Montage aus einer Hand:
rabe-innenausbau
© Silke Rabe
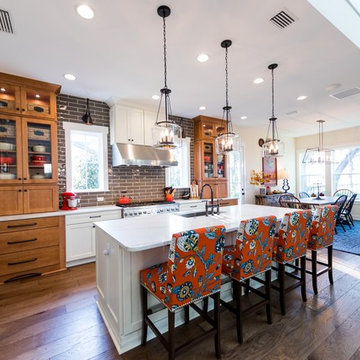
This river front farmhouse is located on the St. Johns River in St. Augustine Florida. The two-toned exterior color palette invites you inside to see the warm, vibrant colors that complement the rustic farmhouse design. This 4 bedroom, 3 1/2 bath home features a two story plan with a downstairs master suite. Rustic wood floors, porcelain brick tiles and board & batten trim work are just a few the details that are featured in this home. The kitchen features Thermador appliances, two cabinet finishes and Zodiac countertops. A true "farmhouse" lovers delight!
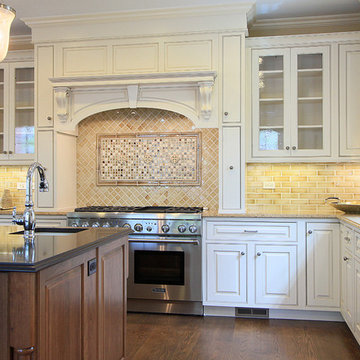
contemporary kitchen design by chicago architect Mandy Brown
Traditional kitchen in Chicago with beaded inset cabinets, stainless steel appliances, white cabinets, brown splashback and subway tile splashback.
Traditional kitchen in Chicago with beaded inset cabinets, stainless steel appliances, white cabinets, brown splashback and subway tile splashback.
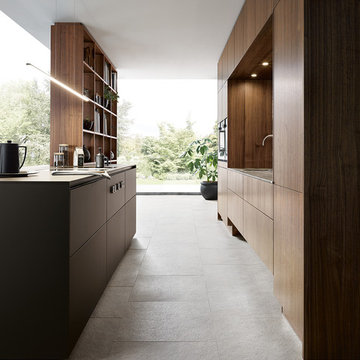
Die Küche als Spiel der Kontraste. Die wohnlich-natürliche Ausstrahlung des Nussbaum-Furniers korrespondiert bestens mit der eleganten Optik des matten High-Tech-Materials Fenix und der beleuchteten Nische in fein-gemasertem Travertindekor. Die deckenhohe Ausführung der Zeile mit extratiefen 56 cm Oberschränken bietet reichlich Stauraum. Aufgegriffen wird das Nussbaumfurnier ebenfalls in dem offenen Wangenregal, das für eine harmonische Verbindung zwischen Küche und Wohnbereich sorgt. Als minimalistischer Kontrast fungiert der Küchenblock aus Fenix in Single Line Optik. Für eine noch gleichmäßigere Frontoptik, beschränkt sich diese Ausführung auf ein horizontales Griffmuldenprofil unter der Arbeitsplatte, über das der erste Schubkasten oder Auszug geöffnet wird. Die darunterliegenden Schubkästen/Auszüge werden mithilfe des mechanischen Schub-/Zug-Öffnungssystem TIP-ON geöffnet.
The kitchen as a play of contrasts. The homely and elegant radiation of the veneer in natural walnut-merges perfectly with the elegant look of the matt High-Tech material Fenix and the illuminated recess in finely grained travertine decor. The ceiling-to-floor look of the kitchen block with extra-deep 56 cm wall units ensures lots pf storage space. The walnut veneer is also echoed by the open suport panel shelf which creates an harmonious connection between the kitchen and the living area. The kitchen block made from Fenix with its single line optic serves as a minimalist contrast. In order to ensure a more regular front view, this design features an horizontal grip ledge profile under the worktop used for the opening of the first pull-out or drawer. The drawers and pull-outs underneath open with the mechanical opening system TIP-ON.
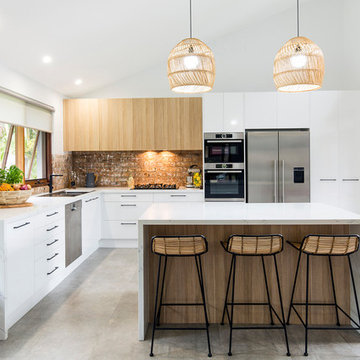
This is an example of a contemporary l-shaped kitchen in Other with a drop-in sink, flat-panel cabinets, white cabinets, brown splashback, brick splashback, stainless steel appliances, concrete floors, a peninsula, grey floor and white benchtop.
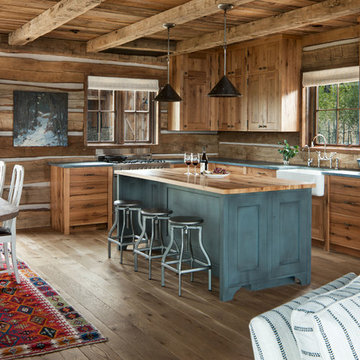
David O Marlow
Inspiration for a country l-shaped open plan kitchen in Other with a farmhouse sink, shaker cabinets, medium wood cabinets, wood benchtops, brown splashback, timber splashback, panelled appliances, light hardwood floors, with island, beige floor and turquoise benchtop.
Inspiration for a country l-shaped open plan kitchen in Other with a farmhouse sink, shaker cabinets, medium wood cabinets, wood benchtops, brown splashback, timber splashback, panelled appliances, light hardwood floors, with island, beige floor and turquoise benchtop.
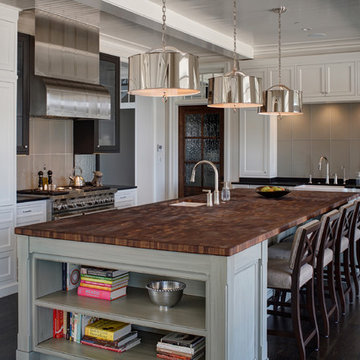
Hausman & Associates LTD
This is an example of a transitional l-shaped kitchen in Chicago with a farmhouse sink, shaker cabinets, white cabinets, brown splashback, stainless steel appliances, dark hardwood floors, with island and brown floor.
This is an example of a transitional l-shaped kitchen in Chicago with a farmhouse sink, shaker cabinets, white cabinets, brown splashback, stainless steel appliances, dark hardwood floors, with island and brown floor.
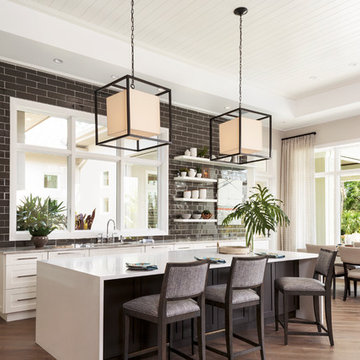
Mid-sized transitional single-wall eat-in kitchen in Miami with an undermount sink, shaker cabinets, white cabinets, quartzite benchtops, brown splashback, subway tile splashback, dark hardwood floors, with island and brown floor.
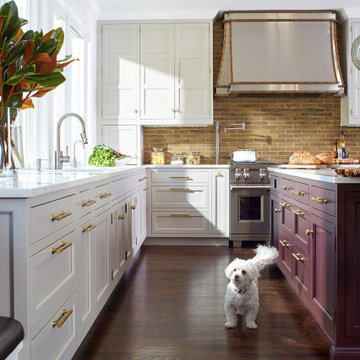
For this expansive kitchen renovation, Designer, Randy O’Kane of Bilotta Kitchens worked with interior designer Gina Eastman and architect Clark Neuringer. The backyard was the client’s favorite space, with a pool and beautiful landscaping; from where it’s situated it’s the sunniest part of the house. They wanted to be able to enjoy the view and natural light all year long, so the space was opened up and a wall of windows was added. Randy laid out the kitchen to complement their desired view. She selected colors and materials that were fresh, natural, and unique – a soft greenish-grey with a contrasting deep purple, Benjamin Moore’s Caponata for the Bilotta Collection Cabinetry and LG Viatera Minuet for the countertops. Gina coordinated all fabrics and finishes to complement the palette in the kitchen. The most unique feature is the table off the island. Custom-made by Brooks Custom, the top is a burled wood slice from a large tree with a natural stain and live edge; the base is hand-made from real tree limbs. They wanted it to remain completely natural, with the look and feel of the tree, so they didn’t add any sort of sealant. The client also wanted touches of antique gold which the team integrated into the Armac Martin hardware, Rangecraft hood detailing, the Ann Sacks backsplash, and in the Bendheim glass inserts in the butler’s pantry which is glass with glittery gold fabric sandwiched in between. The appliances are a mix of Subzero, Wolf and Miele. The faucet and pot filler are from Waterstone. The sinks are Franke. With the kitchen and living room essentially one large open space, Randy and Gina worked together to continue the palette throughout, from the color of the cabinets, to the banquette pillows, to the fireplace stone. The family room’s old built-in around the fireplace was removed and the floor-to-ceiling stone enclosure was added with a gas fireplace and flat screen TV, flanked by contemporary artwork.
Designer: Bilotta’s Randy O’Kane with Gina Eastman of Gina Eastman Design & Clark Neuringer, Architect posthumously
Photo Credit: Phillip Ennis
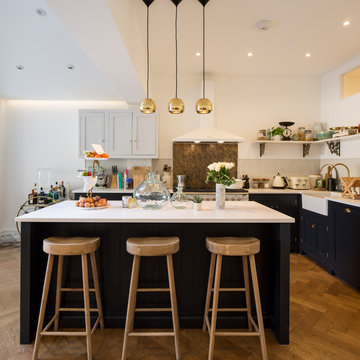
Inspiration for a country l-shaped kitchen in London with a farmhouse sink, shaker cabinets, blue cabinets, brown splashback, stainless steel appliances, medium hardwood floors, with island, brown floor and white benchtop.
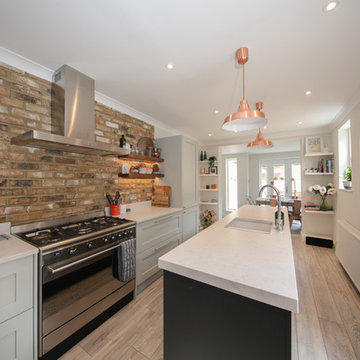
Renovation of a substantial three bedroom house in Brixton.
Design ideas for a transitional galley separate kitchen in London with an undermount sink, shaker cabinets, grey cabinets, brown splashback, brick splashback, stainless steel appliances, medium hardwood floors, with island, beige floor and grey benchtop.
Design ideas for a transitional galley separate kitchen in London with an undermount sink, shaker cabinets, grey cabinets, brown splashback, brick splashback, stainless steel appliances, medium hardwood floors, with island, beige floor and grey benchtop.
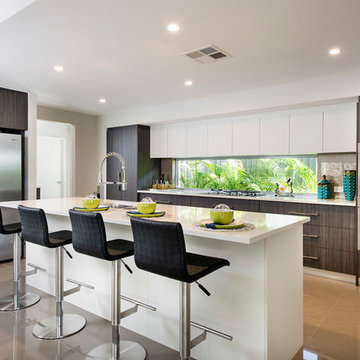
D-Max Photography
Photo of a mid-sized contemporary galley eat-in kitchen in Perth with an undermount sink, dark wood cabinets, quartz benchtops, brown splashback, glass sheet splashback, stainless steel appliances, porcelain floors and with island.
Photo of a mid-sized contemporary galley eat-in kitchen in Perth with an undermount sink, dark wood cabinets, quartz benchtops, brown splashback, glass sheet splashback, stainless steel appliances, porcelain floors and with island.
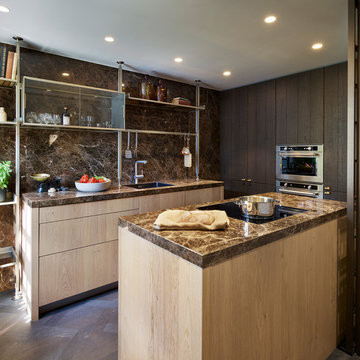
This is an example of a small contemporary galley kitchen in Oxfordshire with an undermount sink, light wood cabinets, brown splashback, marble splashback, stainless steel appliances, dark hardwood floors, no island, brown floor and black benchtop.
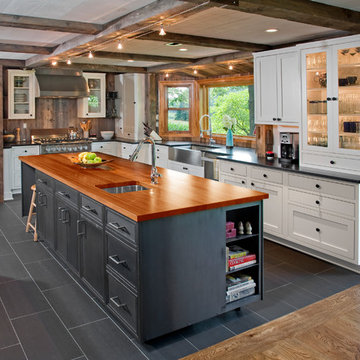
Randle Bye
Industrial l-shaped kitchen in Philadelphia with a farmhouse sink, glass-front cabinets, white cabinets, wood benchtops, brown splashback, timber splashback, stainless steel appliances, with island and grey floor.
Industrial l-shaped kitchen in Philadelphia with a farmhouse sink, glass-front cabinets, white cabinets, wood benchtops, brown splashback, timber splashback, stainless steel appliances, with island and grey floor.
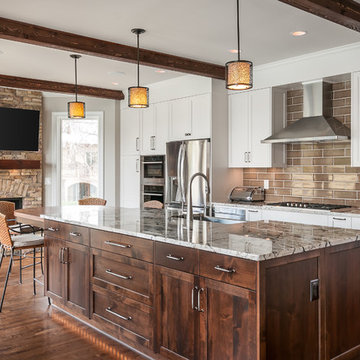
Anastasia Alkema
This is an example of a traditional kitchen in Atlanta with shaker cabinets, white cabinets, brown splashback, subway tile splashback, stainless steel appliances, dark hardwood floors, with island and brown floor.
This is an example of a traditional kitchen in Atlanta with shaker cabinets, white cabinets, brown splashback, subway tile splashback, stainless steel appliances, dark hardwood floors, with island and brown floor.
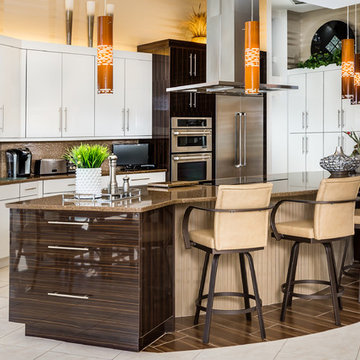
This is an example of a large contemporary u-shaped eat-in kitchen in Miami with flat-panel cabinets, white cabinets, stainless steel appliances, ceramic floors, with island, quartz benchtops, brown splashback, a double-bowl sink, matchstick tile splashback and brown benchtop.
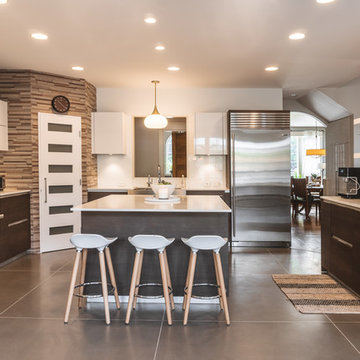
This is an example of a contemporary u-shaped separate kitchen in Portland with flat-panel cabinets, dark wood cabinets, brown splashback, matchstick tile splashback, stainless steel appliances, concrete floors, with island and grey floor.
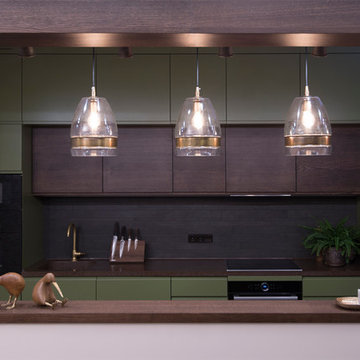
Дина Александрова
This is an example of a contemporary galley open plan kitchen in Moscow with a single-bowl sink, flat-panel cabinets, green cabinets, brown splashback and black appliances.
This is an example of a contemporary galley open plan kitchen in Moscow with a single-bowl sink, flat-panel cabinets, green cabinets, brown splashback and black appliances.
Two Tone Kitchen Cabinets Kitchen with Brown Splashback Design Ideas
1