Kitchen with Brown Splashback Design Ideas
Refine by:
Budget
Sort by:Popular Today
1 - 20 of 27 photos
Item 1 of 3
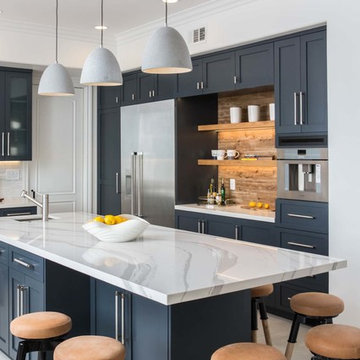
Inspiration for a transitional kitchen in Los Angeles with an undermount sink, shaker cabinets, black cabinets, with island, grey floor, white benchtop and brown splashback.
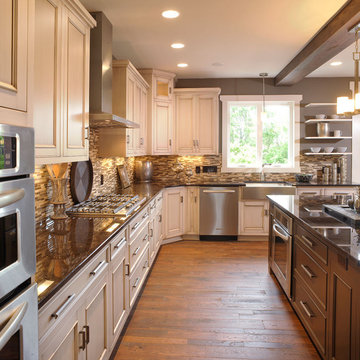
Design ideas for a traditional u-shaped eat-in kitchen in Columbus with stainless steel appliances, a farmhouse sink, brown splashback, beaded inset cabinets, distressed cabinets, mosaic tile splashback, dark hardwood floors, with island, multi-coloured benchtop and exposed beam.
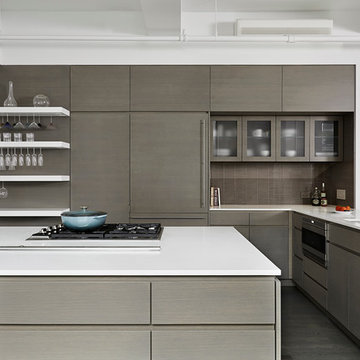
This is an example of a large contemporary l-shaped eat-in kitchen in New York with flat-panel cabinets, dark wood cabinets, with island, an undermount sink, brown splashback, stainless steel appliances, quartz benchtops, matchstick tile splashback and painted wood floors.
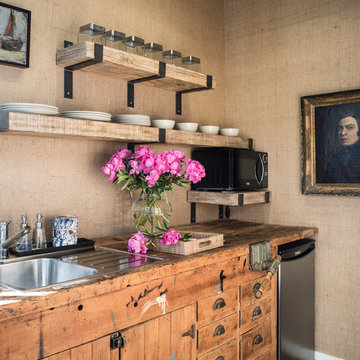
Country house pantry and bar. Walls covered with burlap are a perfect background for vintage working table that is transformed into counter. Floating shelves are made out of antique oak barn wood. antique portrait looks over the space.
photo by Drew Kellly
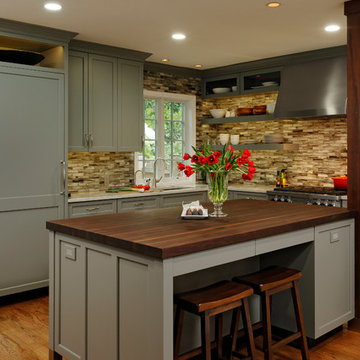
Bob Narod
This is an example of a large transitional l-shaped kitchen in DC Metro with shaker cabinets, grey cabinets, ceramic splashback, panelled appliances, medium hardwood floors, with island, brown splashback, an undermount sink and wood benchtops.
This is an example of a large transitional l-shaped kitchen in DC Metro with shaker cabinets, grey cabinets, ceramic splashback, panelled appliances, medium hardwood floors, with island, brown splashback, an undermount sink and wood benchtops.
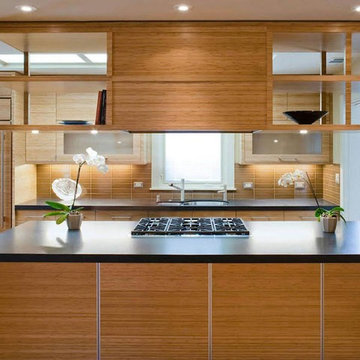
Inspiration for a mid-sized contemporary galley separate kitchen in San Francisco with brown splashback, granite benchtops, an undermount sink, flat-panel cabinets, medium wood cabinets, stainless steel appliances and medium hardwood floors.
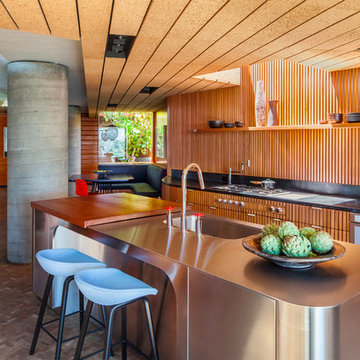
Tim Street-Porter
Design ideas for a midcentury eat-in kitchen in Los Angeles with an integrated sink, medium wood cabinets, stainless steel benchtops, brown splashback, timber splashback, panelled appliances, with island and brown floor.
Design ideas for a midcentury eat-in kitchen in Los Angeles with an integrated sink, medium wood cabinets, stainless steel benchtops, brown splashback, timber splashback, panelled appliances, with island and brown floor.
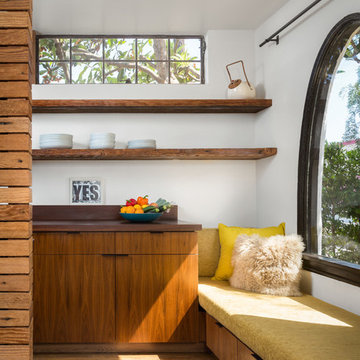
Kitchen window seat. Photo by Clark Dugger
Small contemporary galley kitchen in Los Angeles with flat-panel cabinets, dark wood cabinets, an undermount sink, wood benchtops, brown splashback, timber splashback, panelled appliances, medium hardwood floors, no island and brown floor.
Small contemporary galley kitchen in Los Angeles with flat-panel cabinets, dark wood cabinets, an undermount sink, wood benchtops, brown splashback, timber splashback, panelled appliances, medium hardwood floors, no island and brown floor.
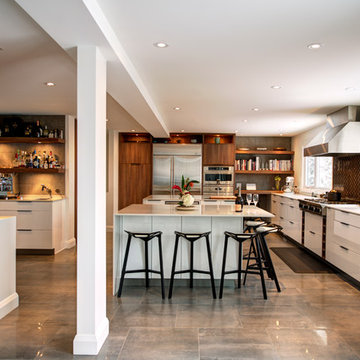
Contemporary l-shaped kitchen in Ottawa with flat-panel cabinets, white cabinets, brown splashback, stainless steel appliances and grey floor.
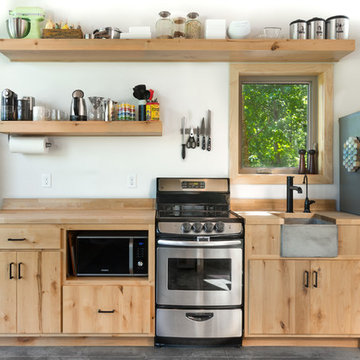
This is an example of a contemporary single-wall kitchen in Other with a farmhouse sink, flat-panel cabinets, medium wood cabinets, wood benchtops, brown splashback, timber splashback, stainless steel appliances, concrete floors, grey floor and brown benchtop.
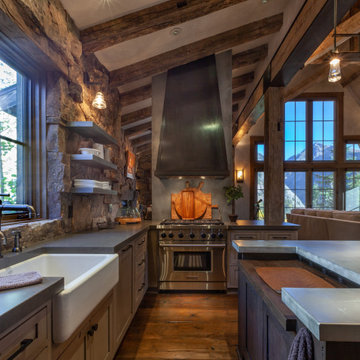
Inspiration for a mid-sized country u-shaped separate kitchen in Denver with a farmhouse sink, shaker cabinets, dark hardwood floors, with island, brown floor, grey benchtop, distressed cabinets, concrete benchtops, brown splashback, stone tile splashback, panelled appliances and exposed beam.
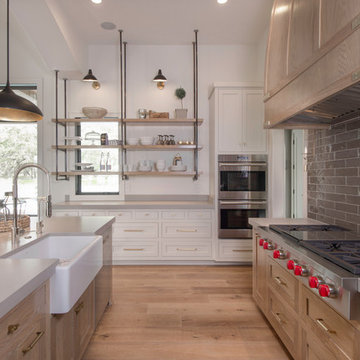
This is an example of a transitional kitchen in Austin with a farmhouse sink, shaker cabinets, light wood cabinets, brown splashback, stainless steel appliances, light hardwood floors and with island.
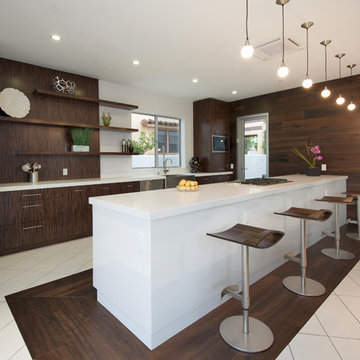
Chocolate-stained Oak
White Lacquered Island
Open Shelving
#buildboswell
Design ideas for a large contemporary galley eat-in kitchen in Los Angeles with a farmhouse sink, flat-panel cabinets, dark wood cabinets, stainless steel appliances, brown splashback, porcelain floors and with island.
Design ideas for a large contemporary galley eat-in kitchen in Los Angeles with a farmhouse sink, flat-panel cabinets, dark wood cabinets, stainless steel appliances, brown splashback, porcelain floors and with island.
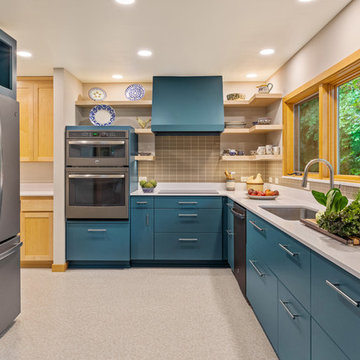
Our client wanted to open up the kitchen into the dining and living area, allowing the first floor to feel more open and inviting. They were seeking a kitchen that would suit their needs but also feel modern and fresh. To accomplish a more spacious look and feel we added a large window, removed all the wall cabinets and incorporated natural maple floating shelves with LED track type undercabinet lighting. Custom built cabinets in this rich contemporary blue color along with 2 cm Silestone Blanco Maple countertop transformed this space into a modern style kitchen. The Modern Dimensions 2x4 backsplash tile in tan add a nice complementary accent color.
Photos by The Vine Studios
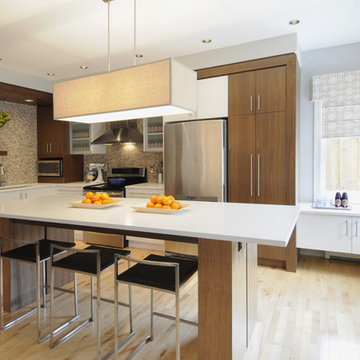
Design ideas for a contemporary l-shaped kitchen in Calgary with stainless steel appliances, an undermount sink, flat-panel cabinets, medium wood cabinets, brown splashback and mosaic tile splashback.
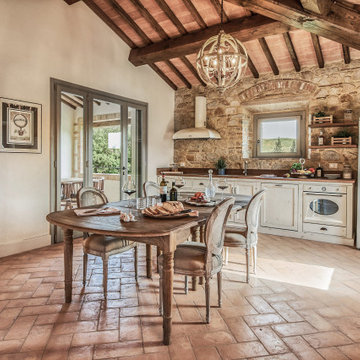
Piano primo cucina-pranzo
This is an example of a mid-sized mediterranean single-wall eat-in kitchen in Florence with an undermount sink, recessed-panel cabinets, white cabinets, brown splashback, stone tile splashback, white appliances, terra-cotta floors, no island, brown floor, brown benchtop and wood.
This is an example of a mid-sized mediterranean single-wall eat-in kitchen in Florence with an undermount sink, recessed-panel cabinets, white cabinets, brown splashback, stone tile splashback, white appliances, terra-cotta floors, no island, brown floor, brown benchtop and wood.
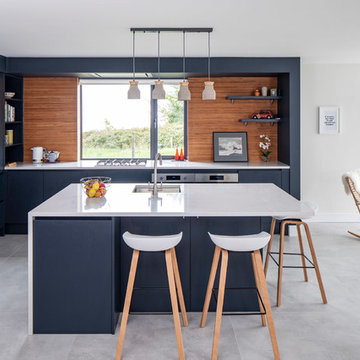
BML Media
Contemporary l-shaped open plan kitchen in Other with an undermount sink, flat-panel cabinets, grey cabinets, brown splashback, with island, grey floor and white benchtop.
Contemporary l-shaped open plan kitchen in Other with an undermount sink, flat-panel cabinets, grey cabinets, brown splashback, with island, grey floor and white benchtop.
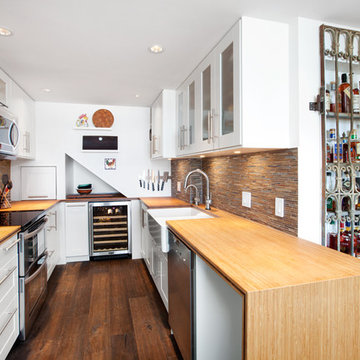
IKEA kitchen marvel:
Professional consultants, Dave & Karen like to entertain and truly maximized the practical with the aesthetically fun in this kitchen remodel of their Fairview condo in Vancouver B.C. With a budget of about $55,000 and 120 square feet, working with their contractor, Alair Homes, they took their time to thoughtfully design and focus their money where it would pay off in the reno. Karen wanted ample wine storage and Dave wanted a considerable liquor case. The result? A 3 foot deep custom pullout red wine rack that holds 40 bottles of red, nicely tucked in beside a white wine fridge that also holds another 40 bottles of white. They sourced a 140-year-old wrought iron gate that fit the wall space, and re-purposed it as a functional art piece to frame a custom 30 bottle whiskey shelf.
Durability and value were themes throughout the project. Bamboo laminated counter tops that wrap the entire kitchen and finish in a waterfall end are beautiful and sustainable. Contrasting with the dark reclaimed, hand hewn, wide plank wood floor and homestead enamel sink, its a wonderful blend of old and new. Nice appliance features include the European style Liebherr integrated fridge and instant hot water tap.
The original kitchen had Ikea cabinets and the owners wanted to keep the sleek styling and re-use the existing cabinets. They spent some time on Houzz and made their own idea book. Confident with good ideas, they set out to purchase additional Ikea cabinet pieces to create the new vision. Walls were moved and structural posts created to accommodate the new configuration. One area that was a challenge was at the end of the U shaped kitchen. There are stairs going to the loft and roof top deck (amazing views of downtown Vancouver!), and the stairs cut an angle through the cupboard area and created a void underneath them. Ideas like a cabinet man size door to a hidden room were contemplated, but in the end a unifying idea and space creator was decided on. Put in a custom appliance garage on rollers that is 3 feet deep and rolls into the void under the stairs, and is large enough to hide everything! And under the counter is room for the famous wine rack and cooler.
The result is a chic space that is comfy and inviting and keeps the urban flair the couple loves.
http://www.alairhomes.com/vancouver
©Ema Peter
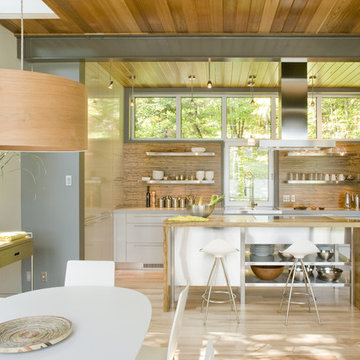
Inspiration for a contemporary galley open plan kitchen in Montreal with flat-panel cabinets, grey cabinets, brown splashback, stainless steel appliances and light hardwood floors.
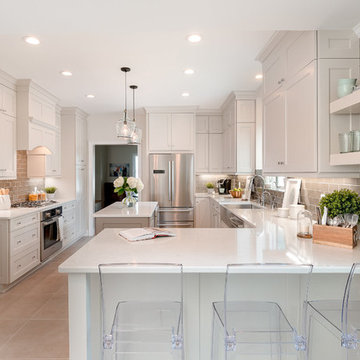
Tiffany Ringwald Photography
Inspiration for a mid-sized transitional u-shaped kitchen in Charlotte with a farmhouse sink, shaker cabinets, quartz benchtops, brown splashback, ceramic splashback, stainless steel appliances, ceramic floors, with island, beige floor, white benchtop and white cabinets.
Inspiration for a mid-sized transitional u-shaped kitchen in Charlotte with a farmhouse sink, shaker cabinets, quartz benchtops, brown splashback, ceramic splashback, stainless steel appliances, ceramic floors, with island, beige floor, white benchtop and white cabinets.
Kitchen with Brown Splashback Design Ideas
1