Kitchen with Cement Tile Splashback and Beige Floor Design Ideas
Refine by:
Budget
Sort by:Popular Today
141 - 160 of 1,261 photos
Item 1 of 3
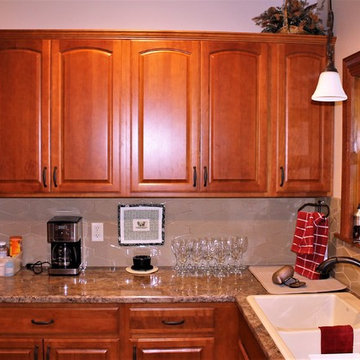
This rustic style kitchen and dinning room features laminate tops and custom cabinets. Added recessed and pendant lighting brighten up the space. Accents of exposed brick and crown molding on the cabinets give a unique feel for this country kitchen.
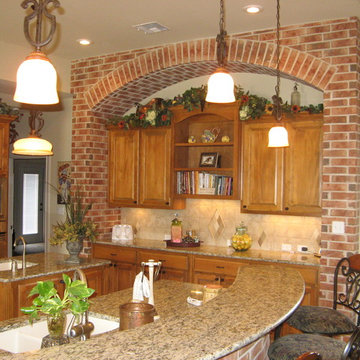
Large entertaining Kitchen with brick accents.
This is an example of a large traditional u-shaped eat-in kitchen with medium wood cabinets, granite benchtops, beige splashback, stainless steel appliances, multiple islands, an undermount sink, recessed-panel cabinets, cement tile splashback, travertine floors, beige floor and beige benchtop.
This is an example of a large traditional u-shaped eat-in kitchen with medium wood cabinets, granite benchtops, beige splashback, stainless steel appliances, multiple islands, an undermount sink, recessed-panel cabinets, cement tile splashback, travertine floors, beige floor and beige benchtop.
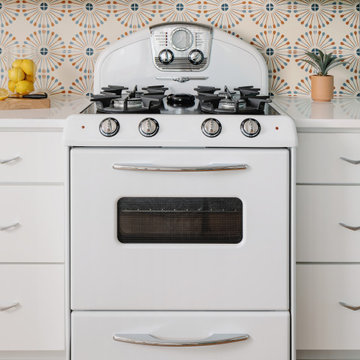
Our Austin studio decided to go bold with this project by ensuring that each space had a unique identity in the Mid-Century Modern style bathroom, butler's pantry, and mudroom. We covered the bathroom walls and flooring with stylish beige and yellow tile that was cleverly installed to look like two different patterns. The mint cabinet and pink vanity reflect the mid-century color palette. The stylish knobs and fittings add an extra splash of fun to the bathroom.
The butler's pantry is located right behind the kitchen and serves multiple functions like storage, a study area, and a bar. We went with a moody blue color for the cabinets and included a raw wood open shelf to give depth and warmth to the space. We went with some gorgeous artistic tiles that create a bold, intriguing look in the space.
In the mudroom, we used siding materials to create a shiplap effect to create warmth and texture – a homage to the classic Mid-Century Modern design. We used the same blue from the butler's pantry to create a cohesive effect. The large mint cabinets add a lighter touch to the space.
---
Project designed by the Atomic Ranch featured modern designers at Breathe Design Studio. From their Austin design studio, they serve an eclectic and accomplished nationwide clientele including in Palm Springs, LA, and the San Francisco Bay Area.
For more about Breathe Design Studio, see here: https://www.breathedesignstudio.com/
To learn more about this project, see here:
https://www.breathedesignstudio.com/atomic-ranch
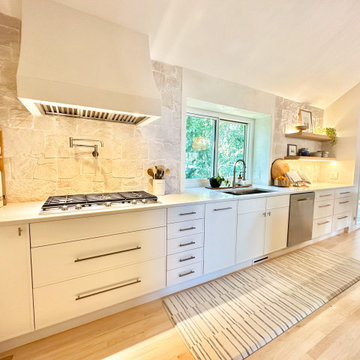
Can you say, open concept? Designed by Barb Beale, this Saline home combines textures and colors in a way that makes them almost seamless. The white cabinets in the kitchen and emerald green in the island compliment the steel grey in the bar area.
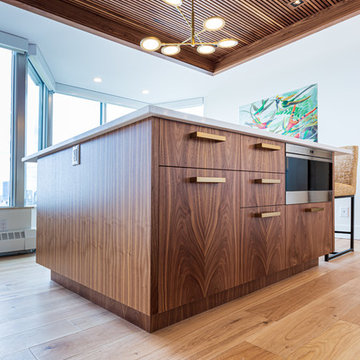
Walnut Island with gold brushed hardware. Walnut shiplap ceiling.
Inspiration for a large contemporary l-shaped separate kitchen in Edmonton with flat-panel cabinets, white cabinets, solid surface benchtops, white splashback, cement tile splashback, panelled appliances, light hardwood floors, with island, beige floor and white benchtop.
Inspiration for a large contemporary l-shaped separate kitchen in Edmonton with flat-panel cabinets, white cabinets, solid surface benchtops, white splashback, cement tile splashback, panelled appliances, light hardwood floors, with island, beige floor and white benchtop.
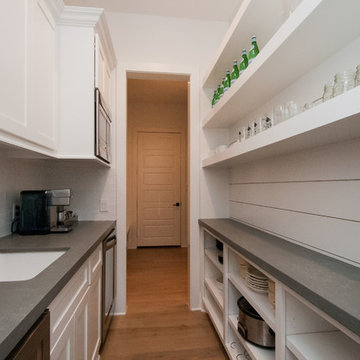
Design ideas for a large country galley separate kitchen in Houston with an undermount sink, shaker cabinets, white cabinets, white splashback, cement tile splashback, stainless steel appliances, light hardwood floors, with island and beige floor.
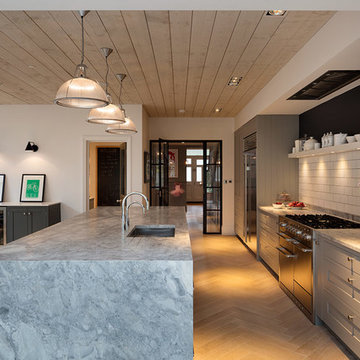
Roundhouse framed Classic bespoke kitchen painted in matt lacquer Farrow & Ball Manor House Grey and Strong White, worktop in White Fantasy. Photography by Nick Kane.
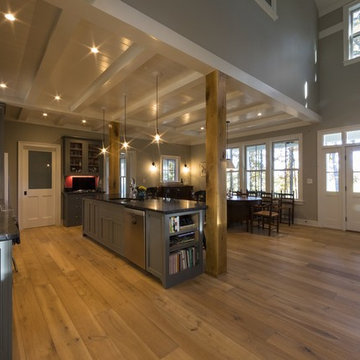
Design ideas for a mid-sized country u-shaped eat-in kitchen in Other with grey cabinets, with island, an undermount sink, recessed-panel cabinets, soapstone benchtops, grey splashback, cement tile splashback, stainless steel appliances, light hardwood floors, beige floor and black benchtop.
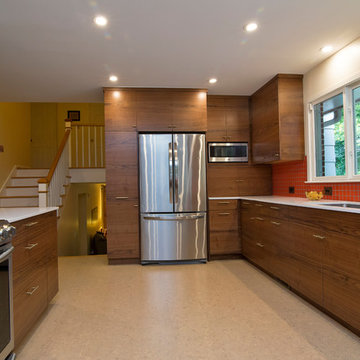
Marilyn Peryer Style House Photography
Inspiration for a large midcentury l-shaped eat-in kitchen in Raleigh with flat-panel cabinets, dark wood cabinets, quartz benchtops, orange splashback, cement tile splashback, stainless steel appliances, cork floors, a peninsula, beige floor, white benchtop and a double-bowl sink.
Inspiration for a large midcentury l-shaped eat-in kitchen in Raleigh with flat-panel cabinets, dark wood cabinets, quartz benchtops, orange splashback, cement tile splashback, stainless steel appliances, cork floors, a peninsula, beige floor, white benchtop and a double-bowl sink.
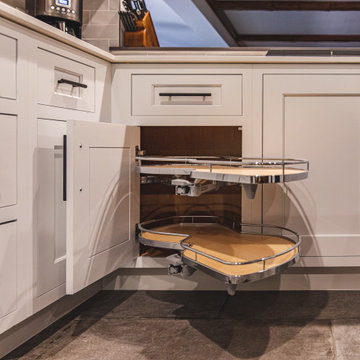
Beautiful farmhouse kitchen with inset custom cabinets, Denton countertops.
This is an example of a large l-shaped eat-in kitchen in DC Metro with a single-bowl sink, shaker cabinets, white cabinets, quartz benchtops, white splashback, cement tile splashback, stainless steel appliances, cement tiles, with island, beige floor and multi-coloured benchtop.
This is an example of a large l-shaped eat-in kitchen in DC Metro with a single-bowl sink, shaker cabinets, white cabinets, quartz benchtops, white splashback, cement tile splashback, stainless steel appliances, cement tiles, with island, beige floor and multi-coloured benchtop.
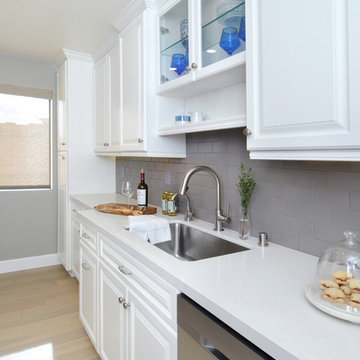
Michael Hillman
Design ideas for a small transitional galley separate kitchen in Los Angeles with a single-bowl sink, raised-panel cabinets, white cabinets, quartz benchtops, brown splashback, cement tile splashback, stainless steel appliances, light hardwood floors and beige floor.
Design ideas for a small transitional galley separate kitchen in Los Angeles with a single-bowl sink, raised-panel cabinets, white cabinets, quartz benchtops, brown splashback, cement tile splashback, stainless steel appliances, light hardwood floors and beige floor.
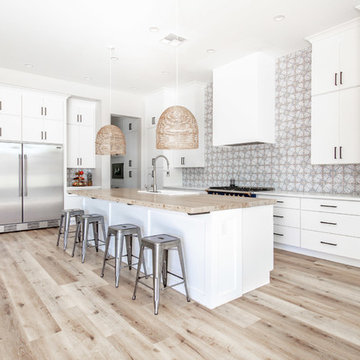
Shane Baker Studios
Large contemporary l-shaped open plan kitchen in Phoenix with a drop-in sink, flat-panel cabinets, white cabinets, wood benchtops, multi-coloured splashback, cement tile splashback, stainless steel appliances, light hardwood floors, with island, beige floor and beige benchtop.
Large contemporary l-shaped open plan kitchen in Phoenix with a drop-in sink, flat-panel cabinets, white cabinets, wood benchtops, multi-coloured splashback, cement tile splashback, stainless steel appliances, light hardwood floors, with island, beige floor and beige benchtop.
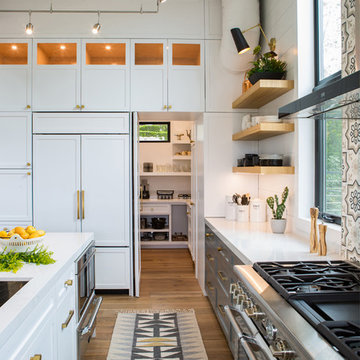
Mid-sized transitional u-shaped open plan kitchen in Orange County with an undermount sink, shaker cabinets, grey cabinets, quartz benchtops, multi-coloured splashback, cement tile splashback, stainless steel appliances, medium hardwood floors, with island, beige floor and white benchtop.
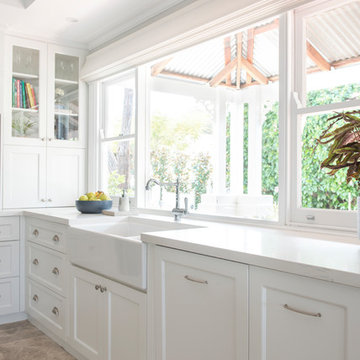
Colour Cube
Photo of a large traditional l-shaped eat-in kitchen in Other with a farmhouse sink, shaker cabinets, white cabinets, wood benchtops, white splashback, cement tile splashback, black appliances, porcelain floors, with island, beige floor and white benchtop.
Photo of a large traditional l-shaped eat-in kitchen in Other with a farmhouse sink, shaker cabinets, white cabinets, wood benchtops, white splashback, cement tile splashback, black appliances, porcelain floors, with island, beige floor and white benchtop.
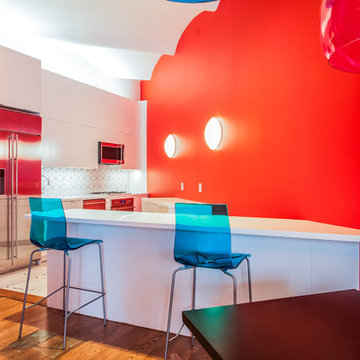
Mid-sized contemporary l-shaped eat-in kitchen in New York with an undermount sink, flat-panel cabinets, white cabinets, solid surface benchtops, white splashback, cement tile splashback, stainless steel appliances, porcelain floors, with island and beige floor.
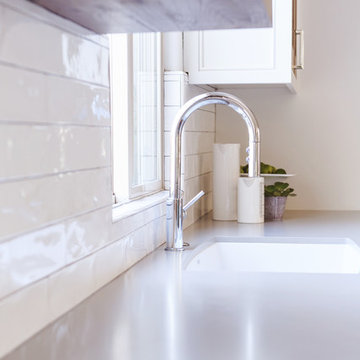
Photo of a mid-sized transitional l-shaped open plan kitchen in San Diego with an undermount sink, recessed-panel cabinets, white cabinets, quartzite benchtops, multi-coloured splashback, cement tile splashback, stainless steel appliances, light hardwood floors, with island and beige floor.
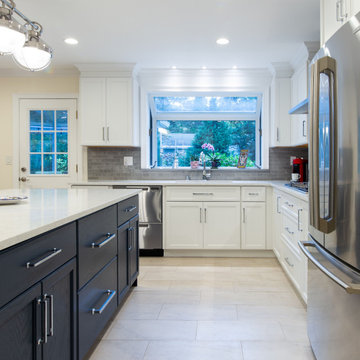
This Dark Blue painted oak island makes a bold statement grounded by the white shaker cabinets in this transitional kitchen remodel. In this design, we found a home for all the many cooking appliances the customer loves to use. Design thru build was carefully planned and managed by our team
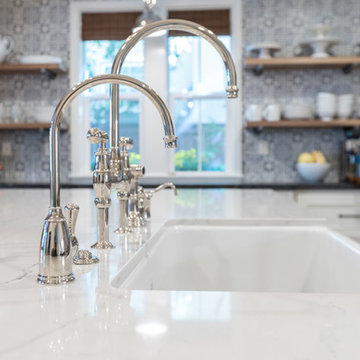
The Key Elements for a Cozy Farmhouse Kitchen Design. ... “Classic American farmhouse style includes shiplap, exposed wood beams, and open shelving,” Mushkudiani says. “Mixed materials like wicker, wood, and metal accents add dimension, colors are predominantly neutral: camel, white, and matte black
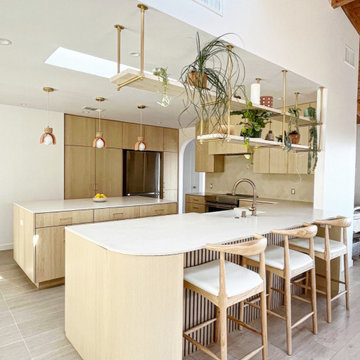
The overall aesthetic of this kitchen, prior to being remodeled, was dated, dark and un inviting. We decided to change all of that by removing the wall that separated the rooms, opening the kitchen to the living and dining space and also to the wonderful view of the city. Custom cabinets, brass overhead shelving, Ceaserstone countertops along with many additional custom features were added to really lighten the space making it more entertainment and family friendly!
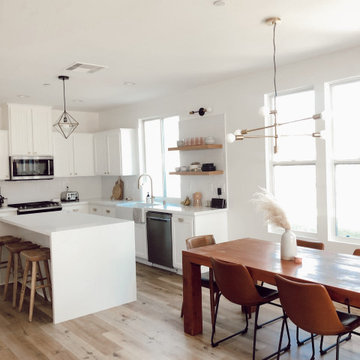
Modern and chic kitchen and dining room design. Luxury vinyl plank flooring in the color Natural Elm by CALI.
Photo of an eat-in kitchen in San Diego with a farmhouse sink, white splashback, cement tile splashback, stainless steel appliances, vinyl floors, with island, beige floor and white benchtop.
Photo of an eat-in kitchen in San Diego with a farmhouse sink, white splashback, cement tile splashback, stainless steel appliances, vinyl floors, with island, beige floor and white benchtop.
Kitchen with Cement Tile Splashback and Beige Floor Design Ideas
8