Kitchen with Cement Tile Splashback and Ceramic Floors Design Ideas
Refine by:
Budget
Sort by:Popular Today
121 - 140 of 1,162 photos
Item 1 of 3
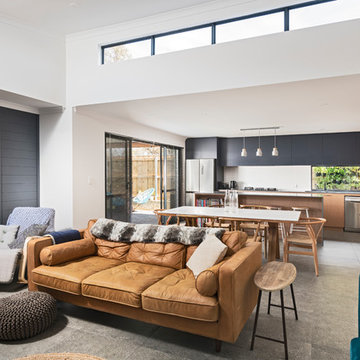
DMAX Photography
Design ideas for a mid-sized contemporary galley open plan kitchen in Perth with an undermount sink, open cabinets, light wood cabinets, quartz benchtops, white splashback, cement tile splashback, stainless steel appliances, ceramic floors, with island, grey floor and grey benchtop.
Design ideas for a mid-sized contemporary galley open plan kitchen in Perth with an undermount sink, open cabinets, light wood cabinets, quartz benchtops, white splashback, cement tile splashback, stainless steel appliances, ceramic floors, with island, grey floor and grey benchtop.
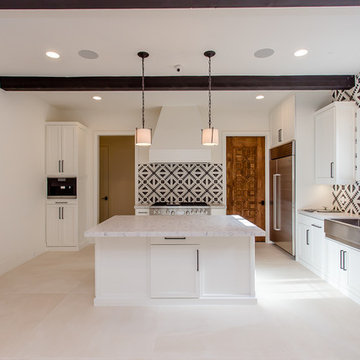
Inspiration for a large mediterranean l-shaped open plan kitchen in Houston with a farmhouse sink, shaker cabinets, white cabinets, solid surface benchtops, multi-coloured splashback, cement tile splashback, stainless steel appliances, ceramic floors and with island.
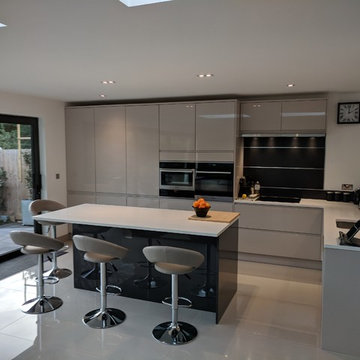
Inspiration for a large modern l-shaped eat-in kitchen in London with an undermount sink, flat-panel cabinets, grey cabinets, quartzite benchtops, black splashback, cement tile splashback, black appliances, ceramic floors, with island and grey floor.
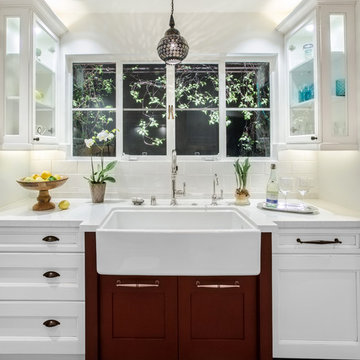
Andre Movsesyan
Design ideas for a mid-sized transitional galley separate kitchen in Los Angeles with a farmhouse sink, flat-panel cabinets, white cabinets, quartz benchtops, white splashback, cement tile splashback, stainless steel appliances, ceramic floors and no island.
Design ideas for a mid-sized transitional galley separate kitchen in Los Angeles with a farmhouse sink, flat-panel cabinets, white cabinets, quartz benchtops, white splashback, cement tile splashback, stainless steel appliances, ceramic floors and no island.
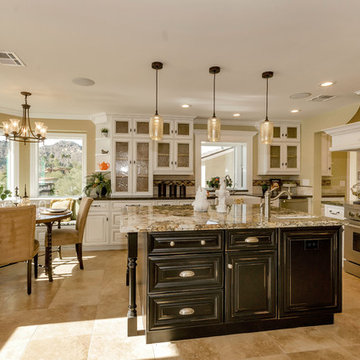
Customize your cabinetry design without the steep prices and extended lead times that often go with fully-customized cabinets.
You choose your door style and then complete your cabinet design with your choice of color and finish options.
Find A Local Dealer: http://sollidcabinetry.com/find-a-dealer/
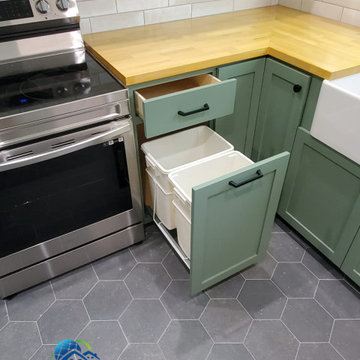
New Kitchen remodel with countertops , cabinets, recessed lighting, Flooring, window, Backsplash
Mid-sized kitchen in Los Angeles with a farmhouse sink, green cabinets, wood benchtops, beige splashback, cement tile splashback, ceramic floors, grey floor and brown benchtop.
Mid-sized kitchen in Los Angeles with a farmhouse sink, green cabinets, wood benchtops, beige splashback, cement tile splashback, ceramic floors, grey floor and brown benchtop.
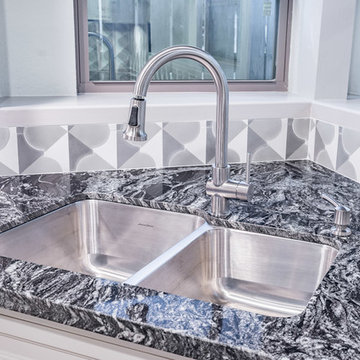
Ammar Selo
This is an example of a small modern l-shaped kitchen pantry in Houston with an undermount sink, recessed-panel cabinets, grey cabinets, granite benchtops, grey splashback, cement tile splashback, stainless steel appliances, ceramic floors and with island.
This is an example of a small modern l-shaped kitchen pantry in Houston with an undermount sink, recessed-panel cabinets, grey cabinets, granite benchtops, grey splashback, cement tile splashback, stainless steel appliances, ceramic floors and with island.
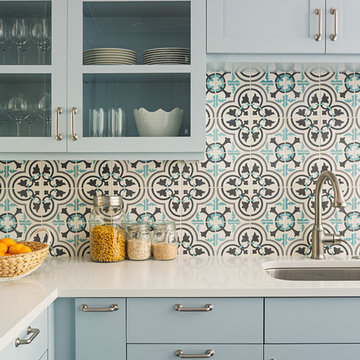
Sam Orberter
This is an example of a contemporary kitchen in Philadelphia with multi-coloured splashback, an undermount sink, shaker cabinets, blue cabinets, quartzite benchtops, cement tile splashback, stainless steel appliances and ceramic floors.
This is an example of a contemporary kitchen in Philadelphia with multi-coloured splashback, an undermount sink, shaker cabinets, blue cabinets, quartzite benchtops, cement tile splashback, stainless steel appliances and ceramic floors.
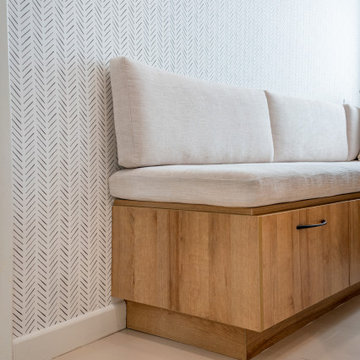
Unique kitchen for a fun family who loves to bake and create special memories.
When we stated this fun kitchen it was clear that we needed to customize the functionality as well as practicality to accommodate family's lifestyle who loved to cook and bake together on daily basis.
This unique space was crafted with customize island that hosts a full butcher block for those special batters which will be baked in Double Ovens for delicious and worm gatherings. The island will host all the baking condiments and spacious pantries will host all the baking sheets to provide convenience of use.
Added bonus was the electrical outlet build in to the Island for extra plug in for hand mixer and or electronic appliances.
The cozy and spacious breakfast nook provides the perfect gather for the family to enjoy their creations together in a convenience of their kitchen.
The minimalistic wall paper gives enough attention to the nook and creates balance between the different textures used through the kitchen.
Family that cooks together stays together
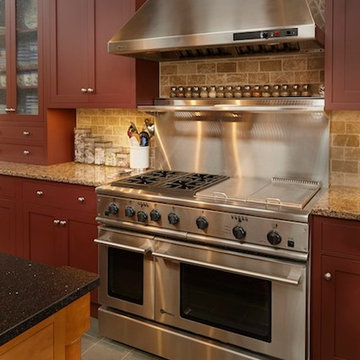
Inspiration for a mid-sized country u-shaped eat-in kitchen in Bridgeport with an undermount sink, shaker cabinets, dark wood cabinets, granite benchtops, beige splashback, cement tile splashback, stainless steel appliances, ceramic floors and with island.
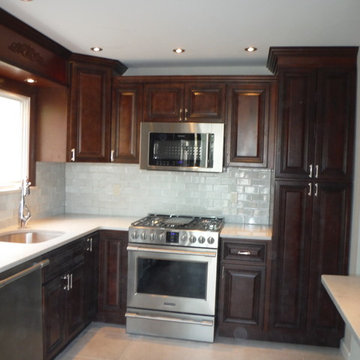
This was a compleate kitchen remodel. My customer went with Cherry Cabinets, Quarts counter tops, white subway tiles and stainless steel appliances. This is a narrow kitchen so my customer decided to eliminate the kitchen table and have me build a breakfast nook at barstool height with seating for four people. its a little unconventional but removing the table from the middle of the room creates a wonderful working environment. I have been installing an oddly high number of these nooks throughout the years. Diferent elevations on the top cabinets adds an incredable ellegant look to the room. Crown moldings are always a must in order to achieve the WOW effect when your guests enter the room. One of the most important features created in this design that makes this kitchen stand above most is the Valance that I created above the sink that houses two low voltage stainless steel high hats. Most kitchen installers don't want to go through the trouble of building the valance and what they acutally do is a disservice to the customer. When I create my valance I make sure that I trim the window with moldings that touch the cabinets on the left and right of the window and that the moldings touch the bottom of the valance. What the creates is a continues look to the cabinets with no breaks in the design. Notice the next time you go and see your friends new remodel if this feature was created.
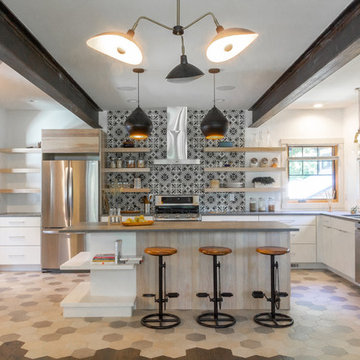
This new kitchen was part of an entire home remodel. The entire house was opened up to create an open concept on the first floor. An 800 sq. foot, two story addition was added to the back of the home, adding a mudroom, spare bedroom/office and bath on the first floor. The second floor addition allowed for three additional bedrooms, a bath and a laundry room. The steel beams were required for structural support, and were left exposed and incorporated as a design element.
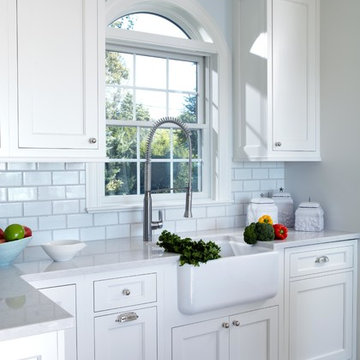
Keith Scott Morton
Photo of a large beach style l-shaped open plan kitchen in New York with a farmhouse sink, recessed-panel cabinets, white cabinets, wood benchtops, white splashback, cement tile splashback, stainless steel appliances, ceramic floors and with island.
Photo of a large beach style l-shaped open plan kitchen in New York with a farmhouse sink, recessed-panel cabinets, white cabinets, wood benchtops, white splashback, cement tile splashback, stainless steel appliances, ceramic floors and with island.
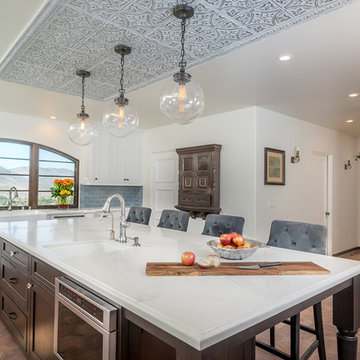
Modern design choices like the Thermador microwave drawer coupled with rich woods on the island cabinetry and Jeld-Wen windows hint at old-world Spanish charm. A touch of glam with Top Knobs crystal door knobs creates a cohesive look that marries nostalgia and necessity. Ceasarstone Calacatta Nuvo countertops balance lightness and richness with their subtle veining; hexagon floor tile and Mission Tile West Revival tile in Count Basie Blue add a charming sophistication and elegance.
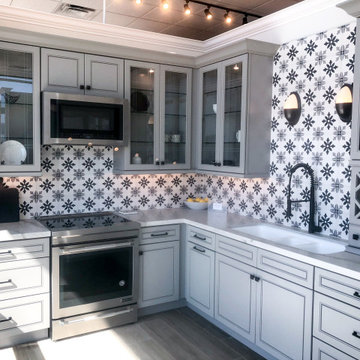
Photo of a mid-sized country l-shaped separate kitchen in Denver with a triple-bowl sink, shaker cabinets, grey cabinets, marble benchtops, white splashback, cement tile splashback, stainless steel appliances, ceramic floors, no island, beige floor and white benchtop.
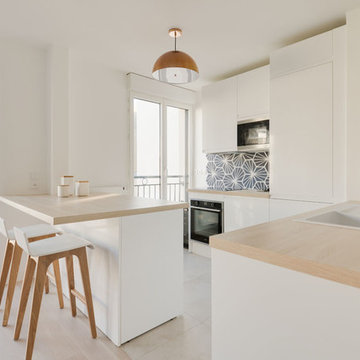
Atelier Germain
This is an example of a mid-sized scandinavian l-shaped eat-in kitchen in Paris with a single-bowl sink, flat-panel cabinets, white cabinets, wood benchtops, blue splashback, cement tile splashback, stainless steel appliances, ceramic floors, with island and beige floor.
This is an example of a mid-sized scandinavian l-shaped eat-in kitchen in Paris with a single-bowl sink, flat-panel cabinets, white cabinets, wood benchtops, blue splashback, cement tile splashback, stainless steel appliances, ceramic floors, with island and beige floor.
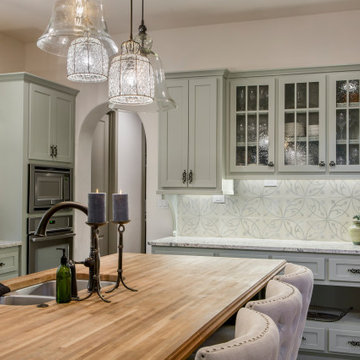
Kitchen with single island covered with cherry butcher block counter. Built in hutch with seed glass doors and custom cement tile backsplash in circular vine pattern.
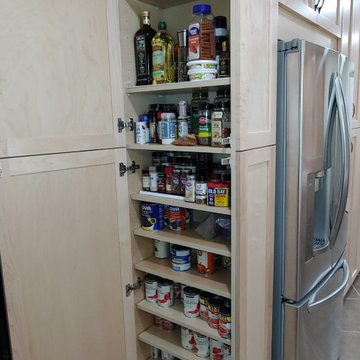
Don't you just love the slim pantry on the end for cans?
Inspiration for a large tropical u-shaped open plan kitchen in Tampa with an undermount sink, shaker cabinets, light wood cabinets, quartz benchtops, multi-coloured splashback, cement tile splashback, stainless steel appliances, ceramic floors, with island, beige floor and white benchtop.
Inspiration for a large tropical u-shaped open plan kitchen in Tampa with an undermount sink, shaker cabinets, light wood cabinets, quartz benchtops, multi-coloured splashback, cement tile splashback, stainless steel appliances, ceramic floors, with island, beige floor and white benchtop.
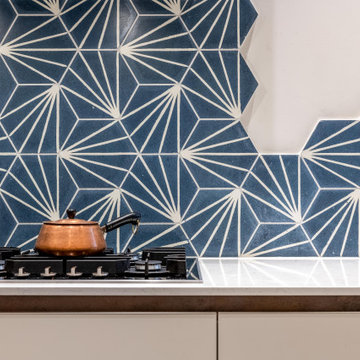
Encaustic blue patterend tiles used as a splashback in a random pattern
Large eclectic l-shaped separate kitchen in London with a single-bowl sink, flat-panel cabinets, grey cabinets, marble benchtops, blue splashback, cement tile splashback, panelled appliances, ceramic floors, no island, grey floor and white benchtop.
Large eclectic l-shaped separate kitchen in London with a single-bowl sink, flat-panel cabinets, grey cabinets, marble benchtops, blue splashback, cement tile splashback, panelled appliances, ceramic floors, no island, grey floor and white benchtop.
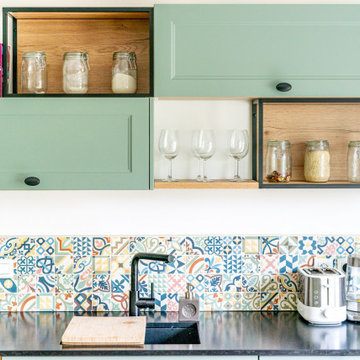
This is an example of a large contemporary u-shaped open plan kitchen in Nantes with an undermount sink, beaded inset cabinets, green cabinets, granite benchtops, multi-coloured splashback, cement tile splashback, panelled appliances, ceramic floors, no island, beige floor and black benchtop.
Kitchen with Cement Tile Splashback and Ceramic Floors Design Ideas
7