Kitchen with Cement Tile Splashback and Grey Benchtop Design Ideas
Refine by:
Budget
Sort by:Popular Today
121 - 140 of 1,124 photos
Item 1 of 3
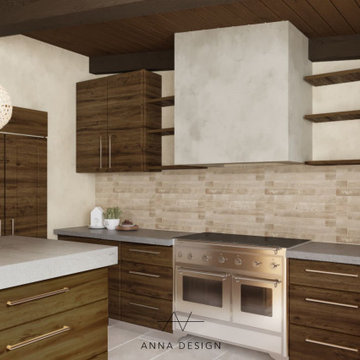
House in Balinese Style, complete remodel
Photo of a large beach style l-shaped eat-in kitchen in Orange County with an undermount sink, flat-panel cabinets, medium wood cabinets, soapstone benchtops, beige splashback, cement tile splashback, stainless steel appliances, ceramic floors, with island, beige floor and grey benchtop.
Photo of a large beach style l-shaped eat-in kitchen in Orange County with an undermount sink, flat-panel cabinets, medium wood cabinets, soapstone benchtops, beige splashback, cement tile splashback, stainless steel appliances, ceramic floors, with island, beige floor and grey benchtop.
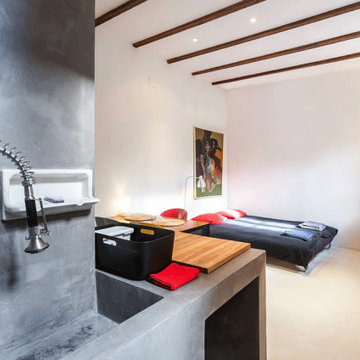
This is an example of a small mediterranean l-shaped open plan kitchen in Valencia with an undermount sink, open cabinets, grey cabinets, concrete benchtops, grey splashback, cement tile splashback, black appliances, concrete floors, no island, white floor, grey benchtop and exposed beam.
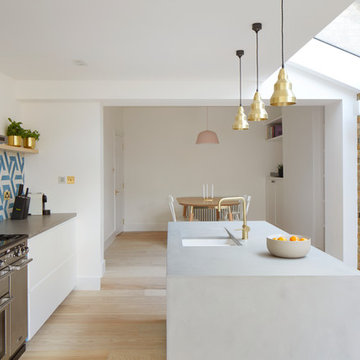
White kitchen with micro cement counter, graphic concrete tiles and bespoke ash underlit shelves.
Inspiration for a mid-sized contemporary single-wall eat-in kitchen in London with an undermount sink, flat-panel cabinets, white cabinets, concrete benchtops, blue splashback, cement tile splashback, panelled appliances, light hardwood floors, with island and grey benchtop.
Inspiration for a mid-sized contemporary single-wall eat-in kitchen in London with an undermount sink, flat-panel cabinets, white cabinets, concrete benchtops, blue splashback, cement tile splashback, panelled appliances, light hardwood floors, with island and grey benchtop.
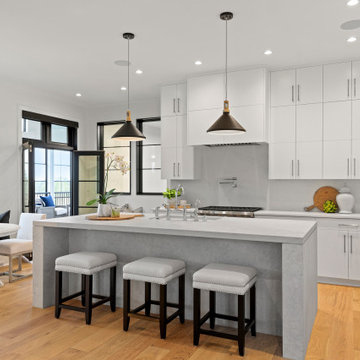
White custom kitchen with eat-in kitchen and waterfall style Cambria countertop at the island.
Photo of an expansive contemporary l-shaped open plan kitchen in Minneapolis with an undermount sink, flat-panel cabinets, white cabinets, quartz benchtops, white splashback, cement tile splashback, stainless steel appliances, light hardwood floors, with island, brown floor and grey benchtop.
Photo of an expansive contemporary l-shaped open plan kitchen in Minneapolis with an undermount sink, flat-panel cabinets, white cabinets, quartz benchtops, white splashback, cement tile splashback, stainless steel appliances, light hardwood floors, with island, brown floor and grey benchtop.
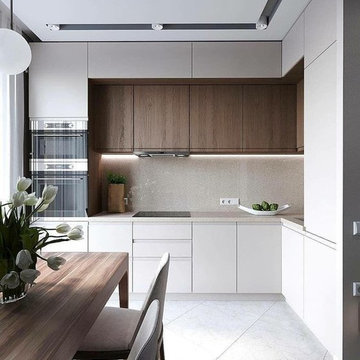
Inspiration for a mid-sized modern galley open plan kitchen in Austin with a drop-in sink, flat-panel cabinets, white splashback, cement tile splashback, with island, grey floor, light wood cabinets, wood benchtops, panelled appliances, cement tiles and grey benchtop.
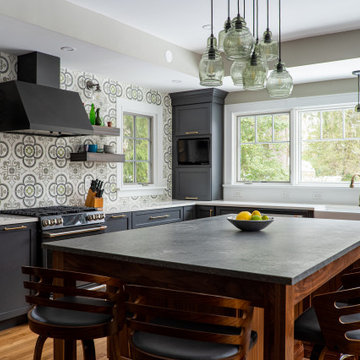
Photo of a large transitional l-shaped eat-in kitchen in Baltimore with a farmhouse sink, shaker cabinets, grey cabinets, soapstone benchtops, multi-coloured splashback, cement tile splashback, black appliances, medium hardwood floors, with island, brown floor, grey benchtop and recessed.
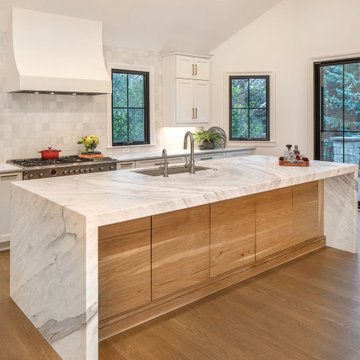
Inspiration for a large scandinavian l-shaped open plan kitchen in Omaha with an undermount sink, shaker cabinets, white cabinets, quartzite benchtops, white splashback, cement tile splashback, panelled appliances, medium hardwood floors, with island, brown floor, grey benchtop and vaulted.
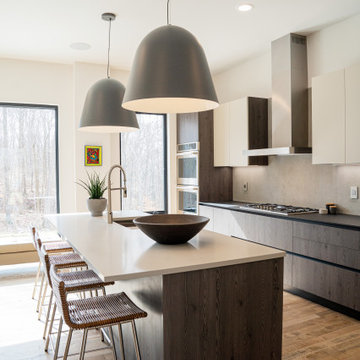
open concert. modern Scandinavian. eat in kitchen. Warm tones, monochromatic
Design ideas for a mid-sized scandinavian single-wall open plan kitchen in Cincinnati with an undermount sink, flat-panel cabinets, grey cabinets, quartzite benchtops, grey splashback, cement tile splashback, stainless steel appliances, medium hardwood floors, with island, brown floor and grey benchtop.
Design ideas for a mid-sized scandinavian single-wall open plan kitchen in Cincinnati with an undermount sink, flat-panel cabinets, grey cabinets, quartzite benchtops, grey splashback, cement tile splashback, stainless steel appliances, medium hardwood floors, with island, brown floor and grey benchtop.
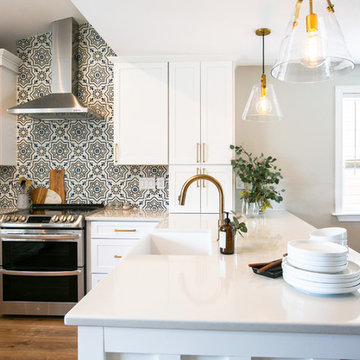
This kitchen took a tired, 80’s builder kitchen and revamped it into a personalized gathering space for our wonderful client. The existing space was split up by the dated configuration of eat-in kitchen table area to one side and cramped workspace on the other. It didn’t just under-serve our client’s needs; it flat out discouraged them from using the space. Our client desired an open kitchen with a central gathering space where family and friends could connect. To open things up, we removed the half wall separating the kitchen from the dining room and the wall that blocked sight lines to the family room and created a narrow hallway to the kitchen. The old oak cabinets weren't maximizing storage and were dated and dark. We used Waypoint Living Spaces cabinets in linen white to brighten up the room. On the east wall, we created a hutch-like stack that features an appliance garage that keeps often used countertop appliance on hand but out of sight. The hutch also acts as a transition from the cooking zone to the coffee and wine area. We eliminated the north window that looked onto the entry walkway and activated this wall as storage with refrigerator enclosure and pantry. We opted to leave the east window as-is and incorporated it into the new kitchen layout by creating a window well for growing plants and herbs. The countertops are Pental Quartz in Carrara. The sleek cabinet hardware is from our friends at Amerock in a gorgeous satin champagne bronze. One of the most striking features in the space is the pattern encaustic tile from Tile Shop. The pop of blue in the backsplash adds personality and contrast to the champagne accents. The reclaimed wood cladding surrounding the large east-facing window introduces a quintessential Colorado vibe, and the natural texture balances the crisp white cabinetry and geometric patterned tile. Minimalist modern lighting fixtures from Mitzi by Hudson Valley Lighting provide task lighting over the sink and at the wine/ coffee station. The visual lightness of the sink pendants maintains the openness and visual connection between the kitchen and dining room. Together the elements make for a sophisticated yet casual vibe-- a comfortable chic kitchen. We love the way this space turned out and are so happy that our clients now have such a bright and welcoming gathering space as the heart of their home!
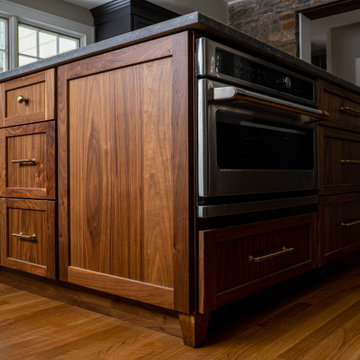
This is an example of a large midcentury l-shaped eat-in kitchen in Baltimore with a farmhouse sink, shaker cabinets, grey cabinets, soapstone benchtops, multi-coloured splashback, cement tile splashback, black appliances, medium hardwood floors, with island, brown floor, grey benchtop and recessed.
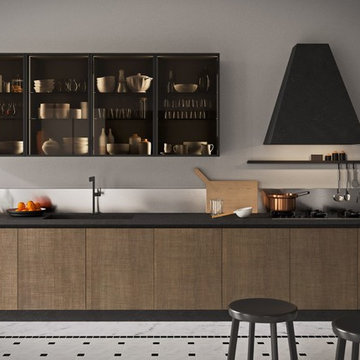
Design ideas for a mid-sized modern galley open plan kitchen in Austin with flat-panel cabinets, cement tile splashback, panelled appliances, with island, a drop-in sink, light wood cabinets, wood benchtops, white splashback, cement tiles, grey floor and grey benchtop.
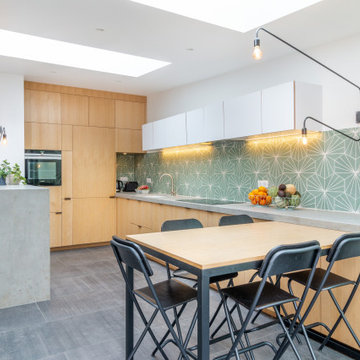
Photo of a mid-sized contemporary u-shaped open plan kitchen in Lille with an undermount sink, light wood cabinets, green splashback, grey floor, grey benchtop, beaded inset cabinets, tile benchtops, cement tile splashback, black appliances, ceramic floors and with island.
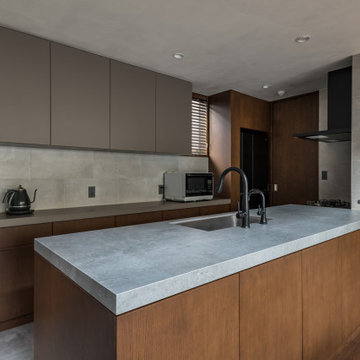
Photo of a galley open plan kitchen in Other with an undermount sink, flat-panel cabinets, beige cabinets, quartz benchtops, grey splashback, cement tile splashback, black appliances, linoleum floors, with island, grey floor and grey benchtop.
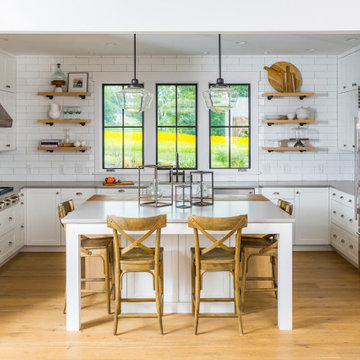
Photo of a country u-shaped open plan kitchen in Cincinnati with a farmhouse sink, recessed-panel cabinets, white cabinets, quartz benchtops, white splashback, cement tile splashback, stainless steel appliances, light hardwood floors, with island, yellow floor and grey benchtop.
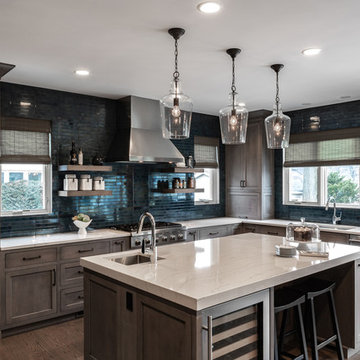
Photo Credit: Jill Buckner Photography
Photo of a large country l-shaped eat-in kitchen in Chicago with a single-bowl sink, medium wood cabinets, quartz benchtops, blue splashback, stainless steel appliances, medium hardwood floors, with island, brown floor, grey benchtop, recessed-panel cabinets and cement tile splashback.
Photo of a large country l-shaped eat-in kitchen in Chicago with a single-bowl sink, medium wood cabinets, quartz benchtops, blue splashback, stainless steel appliances, medium hardwood floors, with island, brown floor, grey benchtop, recessed-panel cabinets and cement tile splashback.
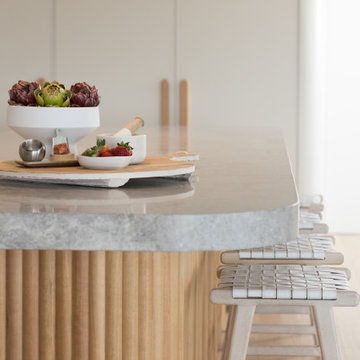
Large contemporary galley open plan kitchen in Perth with an integrated sink, white cabinets, limestone benchtops, white splashback, cement tile splashback, panelled appliances, light hardwood floors, with island, beige floor and grey benchtop.
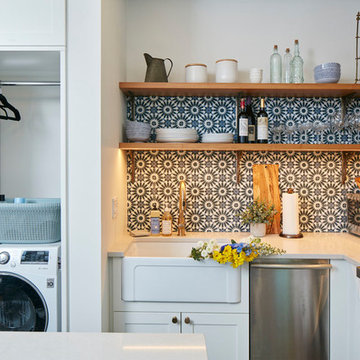
Photos by Dana Hoff
Mid-sized eclectic l-shaped open plan kitchen in New York with a farmhouse sink, shaker cabinets, white cabinets, quartz benchtops, multi-coloured splashback, cement tile splashback, stainless steel appliances, medium hardwood floors, with island, brown floor and grey benchtop.
Mid-sized eclectic l-shaped open plan kitchen in New York with a farmhouse sink, shaker cabinets, white cabinets, quartz benchtops, multi-coloured splashback, cement tile splashback, stainless steel appliances, medium hardwood floors, with island, brown floor and grey benchtop.
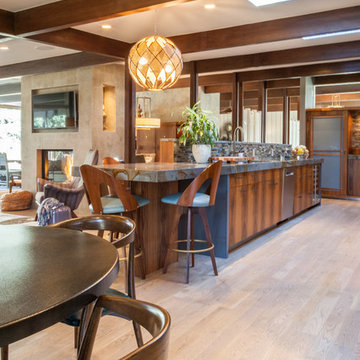
The original family room was segregated from the kitchen and dining areas. A wall of bookshelves divided the family room from the formal dining room. The bookshelves were replaced with a limestone structure which houses a dual-sided Town and Country fireplace that can be enjoyed from the family room, formal dining room and kitchen, while subtly separating the living and dining spaces.
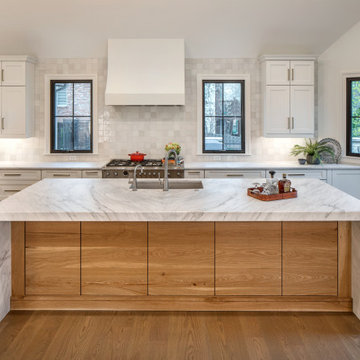
Photo of a large scandinavian l-shaped open plan kitchen in Omaha with an undermount sink, shaker cabinets, white cabinets, quartzite benchtops, white splashback, cement tile splashback, panelled appliances, medium hardwood floors, with island, brown floor, grey benchtop and vaulted.
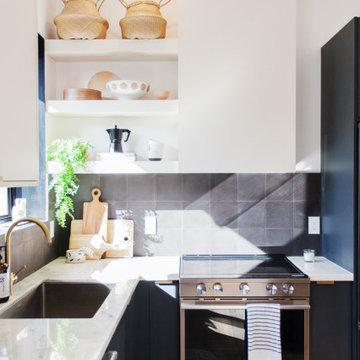
Photo of a scandinavian l-shaped open plan kitchen in Phoenix with an undermount sink, flat-panel cabinets, black cabinets, marble benchtops, black splashback, cement tile splashback, stainless steel appliances, medium hardwood floors, with island and grey benchtop.
Kitchen with Cement Tile Splashback and Grey Benchtop Design Ideas
7