Kitchen with Cement Tile Splashback and Laminate Floors Design Ideas
Refine by:
Budget
Sort by:Popular Today
121 - 140 of 369 photos
Item 1 of 3
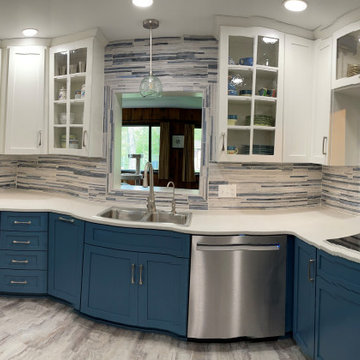
Inspiration for a mid-sized contemporary u-shaped separate kitchen in Other with a drop-in sink, shaker cabinets, blue cabinets, quartz benchtops, blue splashback, cement tile splashback, stainless steel appliances, laminate floors, no island, grey floor and white benchtop.
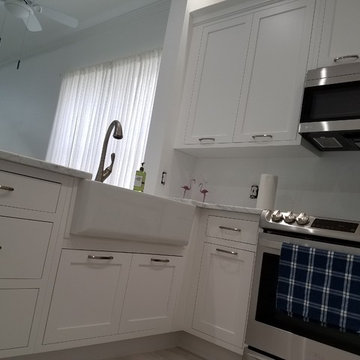
White Shaker Kitchen Cabinets Being Install By RDI
Photo of a mid-sized transitional u-shaped kitchen in Miami with a farmhouse sink, flat-panel cabinets, white cabinets, marble benchtops, white splashback, cement tile splashback, stainless steel appliances, laminate floors, with island, white floor and white benchtop.
Photo of a mid-sized transitional u-shaped kitchen in Miami with a farmhouse sink, flat-panel cabinets, white cabinets, marble benchtops, white splashback, cement tile splashback, stainless steel appliances, laminate floors, with island, white floor and white benchtop.
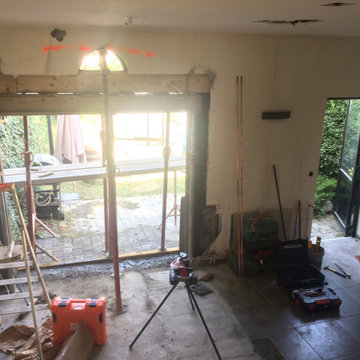
Suppression d'un petit salon en mezzanine,
Création d'un grand espace de plain pied avec le jardin
Ouverture en façade, avec une baie vitrée à galandage
Suppression d'un poteau porteur
Ilot de cuisine
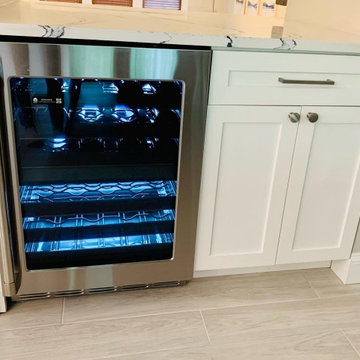
Kith cabinetry with Cottage doors, shaker style
Cambria quartz, color Portrush
Ge Cafe, Verona, Faber, and Sharp stainless steel appliances
This is an example of a mid-sized contemporary eat-in kitchen in New York with a drop-in sink, shaker cabinets, white cabinets, quartz benchtops, white splashback, cement tile splashback, stainless steel appliances, laminate floors, with island, beige floor and white benchtop.
This is an example of a mid-sized contemporary eat-in kitchen in New York with a drop-in sink, shaker cabinets, white cabinets, quartz benchtops, white splashback, cement tile splashback, stainless steel appliances, laminate floors, with island, beige floor and white benchtop.
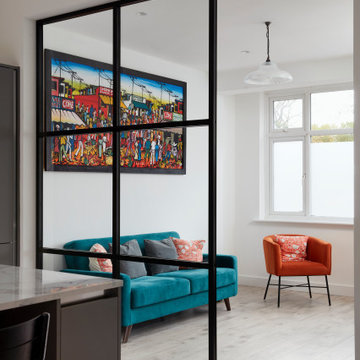
This is an example of a mid-sized modern open plan kitchen in London with an integrated sink, flat-panel cabinets, grey cabinets, laminate benchtops, white splashback, cement tile splashback, panelled appliances, laminate floors, with island, grey floor and white benchtop.
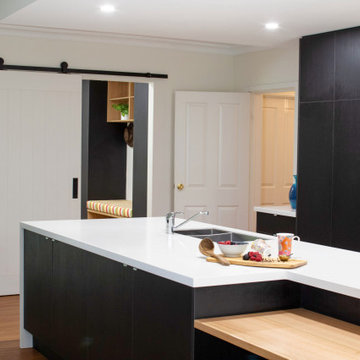
Three small rooms were demolished to enable a new kitchen and open plan living space to be designed. The kitchen has a drop-down ceiling to delineate the space. A window became french doors to the garden. The former kitchen was re-designed as a mudroom. The laundry had new cabinetry. New flooring throughout. A linen cupboard was opened to become a study nook with dramatic wallpaper. Custom ottoman were designed and upholstered for the drop-down dining and study nook. A family of five now has a fantastically functional open plan kitchen/living space, family study area, and a mudroom for wet weather gear and lots of storage.
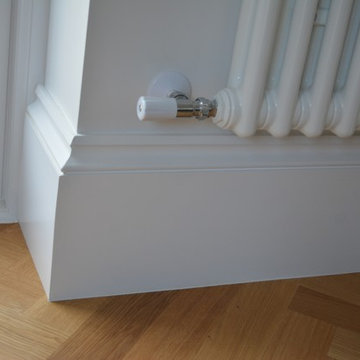
Complete kitchen renovation with a fully bespoke kitchen fittings handcrafted by artisan carpenters in Ealing West London
Design ideas for a large contemporary galley eat-in kitchen in London with an undermount sink, louvered cabinets, grey cabinets, marble benchtops, white splashback, cement tile splashback, coloured appliances, laminate floors and with island.
Design ideas for a large contemporary galley eat-in kitchen in London with an undermount sink, louvered cabinets, grey cabinets, marble benchtops, white splashback, cement tile splashback, coloured appliances, laminate floors and with island.
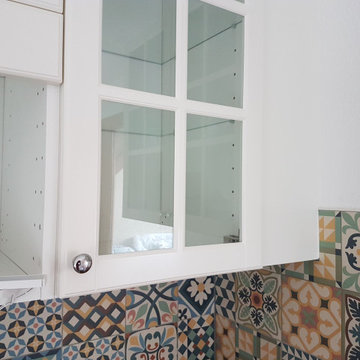
credence carreau de ciment coloré
Inspiration for a small midcentury single-wall eat-in kitchen in Grenoble with a drop-in sink, glass-front cabinets, beige cabinets, wood benchtops, multi-coloured splashback, cement tile splashback, panelled appliances, laminate floors, brown floor and brown benchtop.
Inspiration for a small midcentury single-wall eat-in kitchen in Grenoble with a drop-in sink, glass-front cabinets, beige cabinets, wood benchtops, multi-coloured splashback, cement tile splashback, panelled appliances, laminate floors, brown floor and brown benchtop.
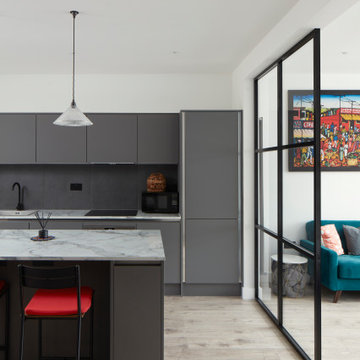
Mid-sized modern open plan kitchen in London with an integrated sink, flat-panel cabinets, grey cabinets, laminate benchtops, white splashback, cement tile splashback, panelled appliances, laminate floors, with island, grey floor and white benchtop.
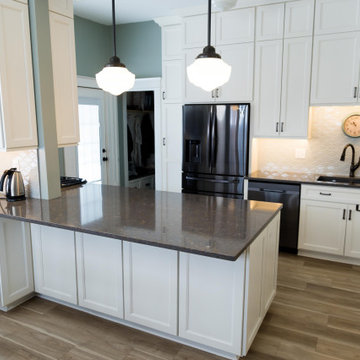
Design ideas for a mid-sized arts and crafts eat-in kitchen in Other with an undermount sink, shaker cabinets, white cabinets, quartz benchtops, blue splashback, cement tile splashback, black appliances, laminate floors, a peninsula, multi-coloured floor and black benchtop.
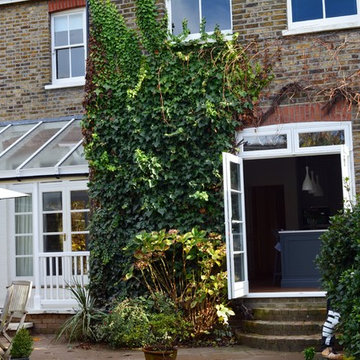
Complete kitchen renovation with a fully bespoke kitchen fittings handcrafted by artisan carpenters in Ealing West London - Terrace view with newly fitted lanterns
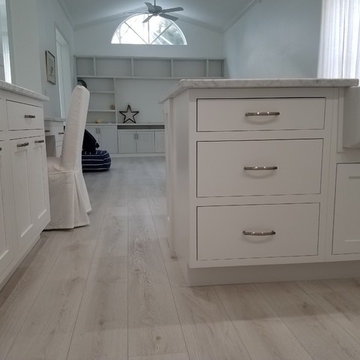
White Shaker Kitchen Cabinets Being Install By RDI
This is an example of a mid-sized transitional u-shaped kitchen in Miami with a farmhouse sink, flat-panel cabinets, white cabinets, marble benchtops, white splashback, cement tile splashback, stainless steel appliances, laminate floors, with island, white floor and white benchtop.
This is an example of a mid-sized transitional u-shaped kitchen in Miami with a farmhouse sink, flat-panel cabinets, white cabinets, marble benchtops, white splashback, cement tile splashback, stainless steel appliances, laminate floors, with island, white floor and white benchtop.
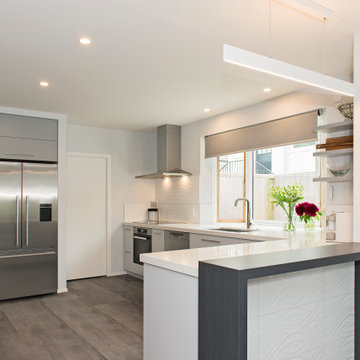
Modern l-shaped eat-in kitchen in Other with a double-bowl sink, recessed-panel cabinets, white cabinets, quartz benchtops, white splashback, cement tile splashback, stainless steel appliances, laminate floors, a peninsula, grey floor and white benchtop.
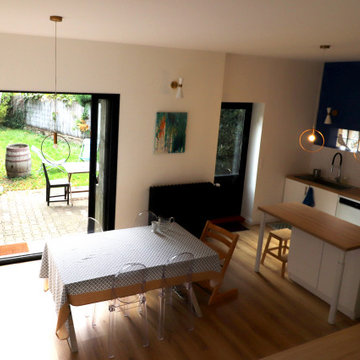
Suppression d'un petit salon en mezzanine,
Création d'un grand espace de plain pied avec le jardin
Ouverture en façade, avec une baie vitrée à galandage
Suppression d'un poteau porteur
Ilot de cuisine
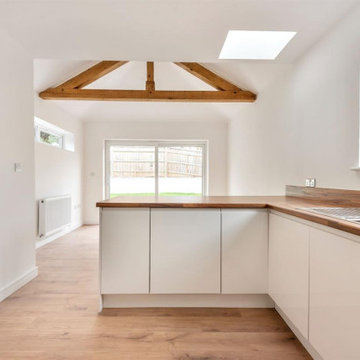
Open plan kitchen and living in an ICF new build
Contemporary l-shaped open plan kitchen in Kent with a drop-in sink, flat-panel cabinets, white cabinets, laminate benchtops, white splashback, cement tile splashback, panelled appliances, laminate floors, with island, brown floor, brown benchtop and vaulted.
Contemporary l-shaped open plan kitchen in Kent with a drop-in sink, flat-panel cabinets, white cabinets, laminate benchtops, white splashback, cement tile splashback, panelled appliances, laminate floors, with island, brown floor, brown benchtop and vaulted.
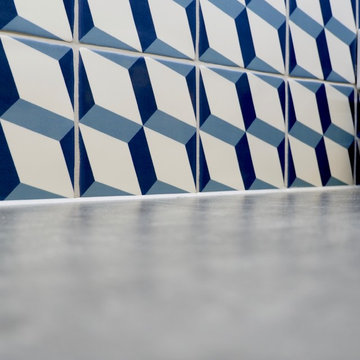
This client had a compact area in which to incorporate a complete kitchen space. It needed to feel contemporary, stylish and a part of greater picture of the open plan area. In essence, here we needed to create a kitchen that didn't much feel like a kitchen! All appliances are integrated with the exception of the coffee machine at the clients request. To the left you can see we have installed both a mixer tap, and an automatic boiling and filtered water tap also.
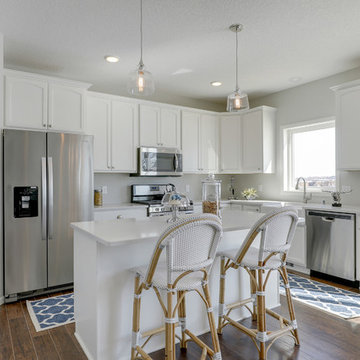
Mid-sized country l-shaped eat-in kitchen in Minneapolis with a farmhouse sink, raised-panel cabinets, white cabinets, quartz benchtops, white splashback, cement tile splashback, stainless steel appliances, laminate floors, with island, brown floor and white benchtop.
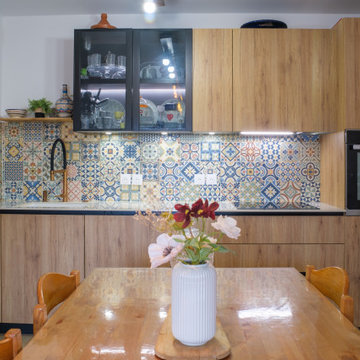
Découvrez l'élégance intemporelle de cette cuisine en bois de chêne rustique.
Chaque élément est méticuleusement conçu pour créer une atmosphère chaleureuse et allier style, fonctionnalité et durabilité.
Le plan de travail est en céramique Blanc Calacata et intègre un évier sous plan avec rainure d'égouttoir.
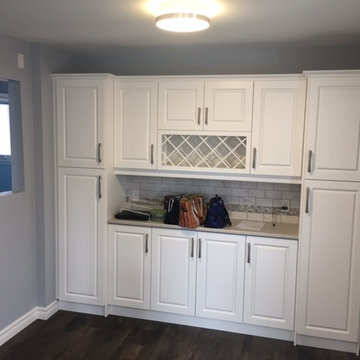
Main floor renovation including kitchen remodeling
Mid-sized u-shaped eat-in kitchen in Toronto with a drop-in sink, white cabinets, laminate benchtops, grey splashback, cement tile splashback, white appliances, laminate floors and brown floor.
Mid-sized u-shaped eat-in kitchen in Toronto with a drop-in sink, white cabinets, laminate benchtops, grey splashback, cement tile splashback, white appliances, laminate floors and brown floor.
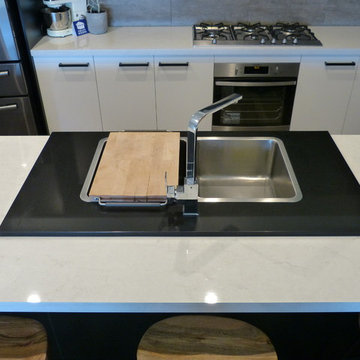
This beautiful contemporary kitchen is definitely the heart of the home. With a stunning mixture of bright white and dark black cabinets this kitchen has the perfect amount of wow. Black handles stand out beautifully on the white cabinets, making sure everything ties in together. A unique feature of having the 20mm thick stone on top of the laminate benchtop around the sink, again, making a contrast of the black and white.
Kitchen with Cement Tile Splashback and Laminate Floors Design Ideas
7